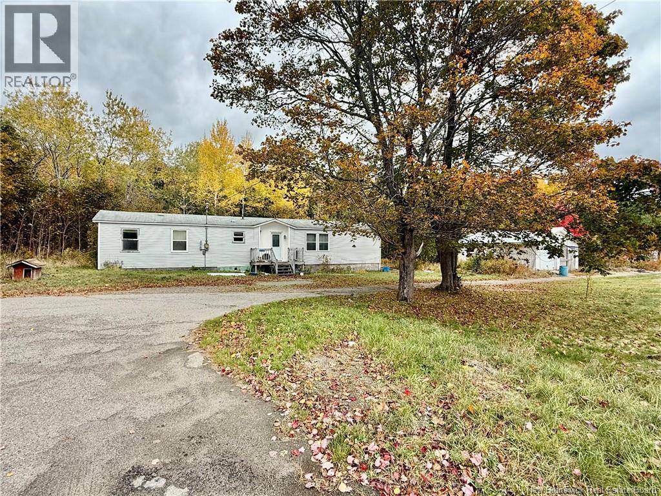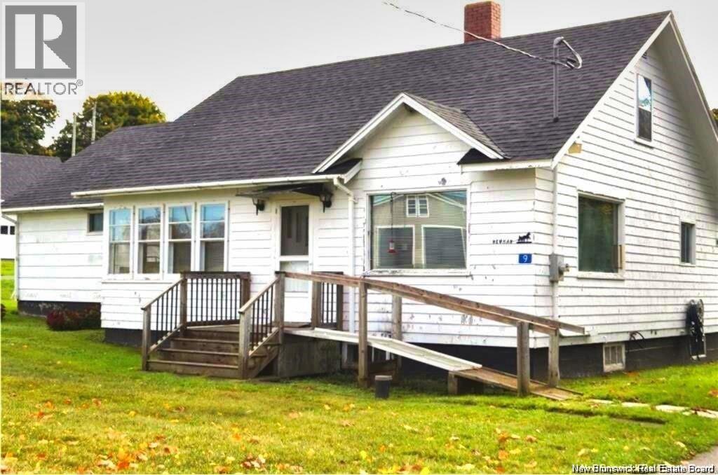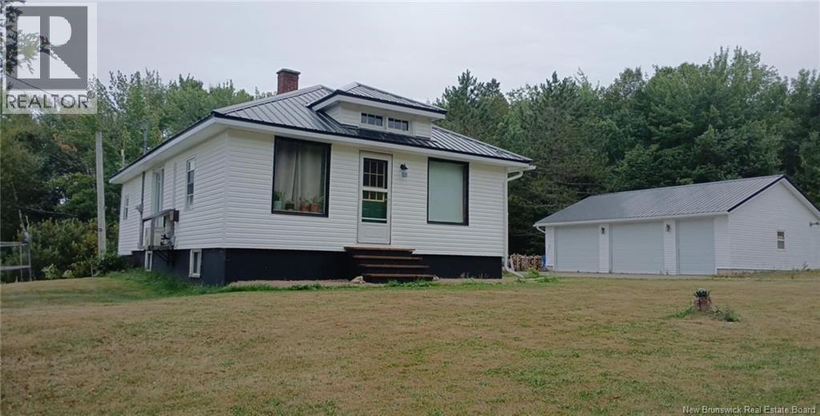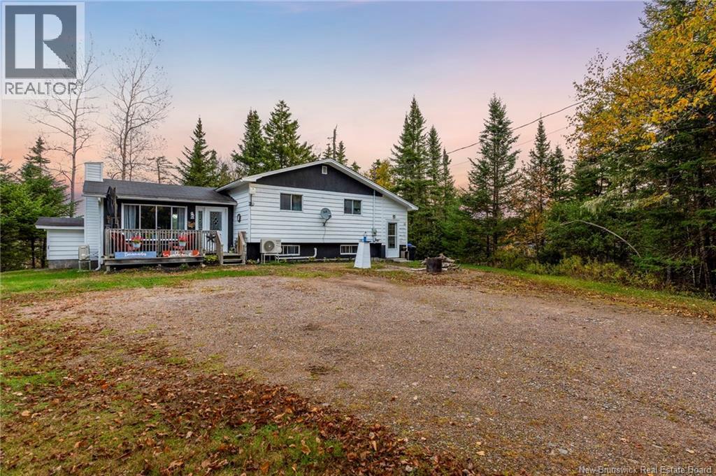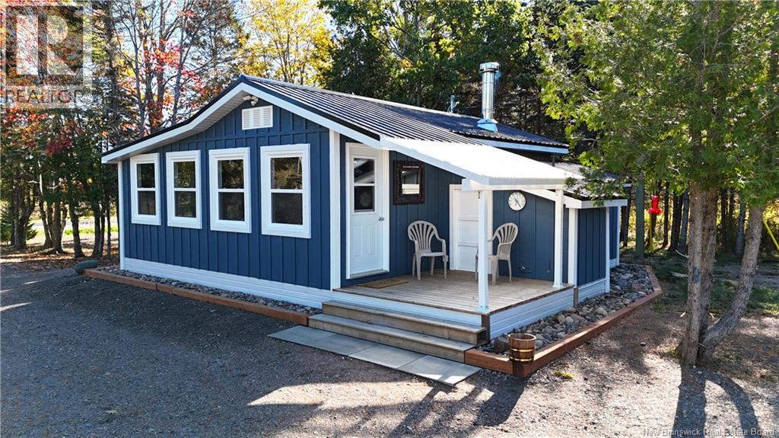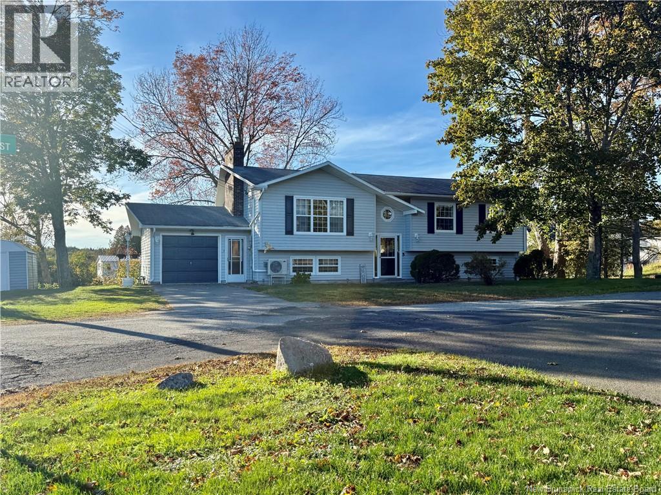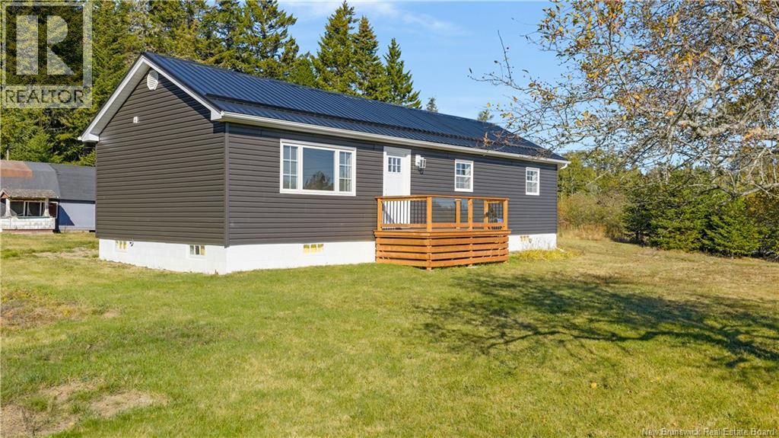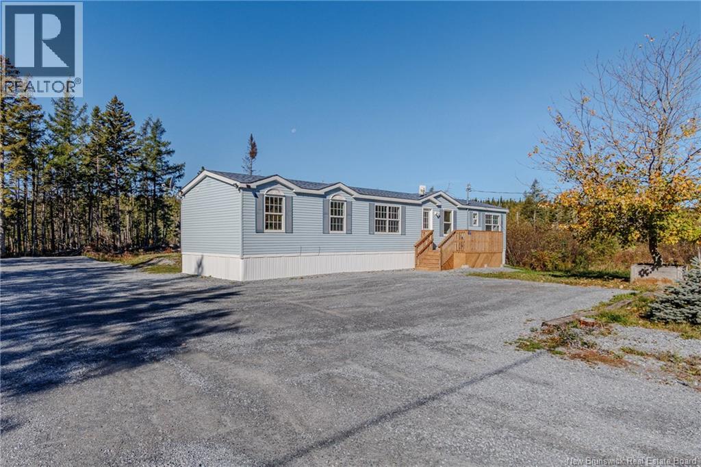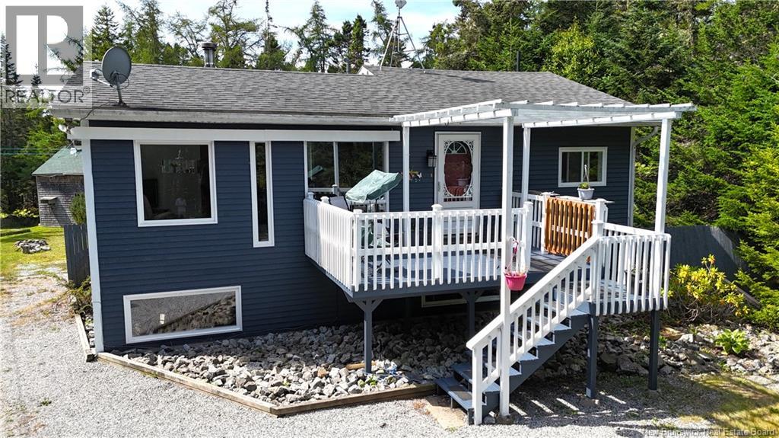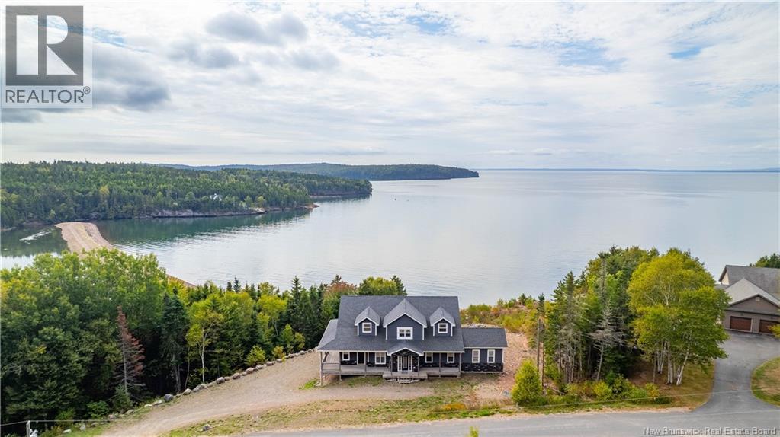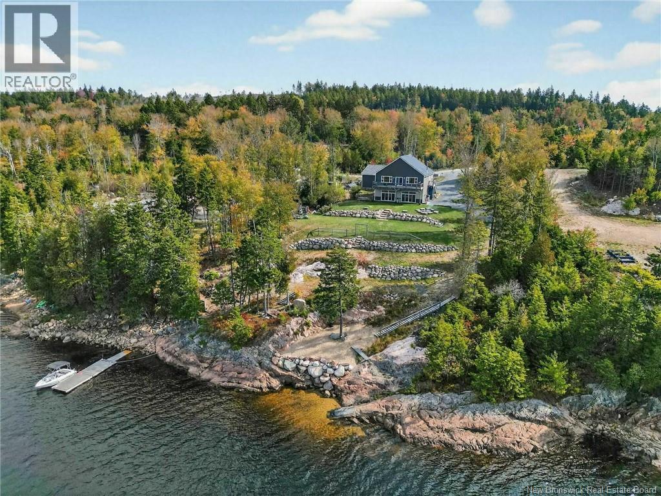- Houseful
- NB
- Pocologan
- McAllister
- 59 Mccarthys Point Rd
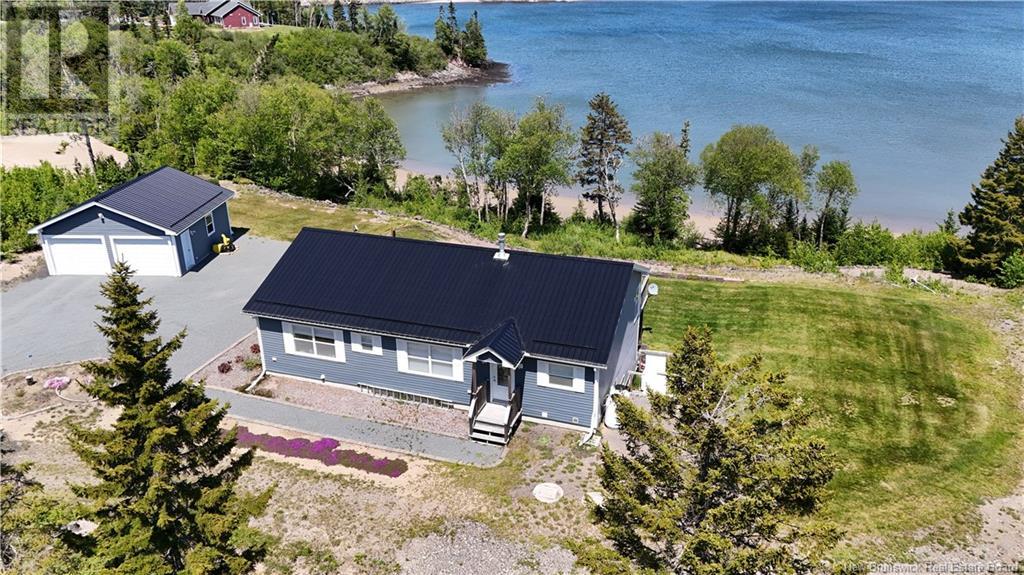
59 Mccarthys Point Rd
59 Mccarthys Point Rd
Highlights
Description
- Home value ($/Sqft)$230/Sqft
- Time on Houseful209 days
- Property typeSingle family
- StyleBungalow
- Neighbourhood
- Lot size1.64 Acres
- Year built2016
- Mortgage payment
Welcome to 59 McCarthy's Point Road! This stunning waterfront home, just nine years old, offers breathtaking ocean views, a sandy beach, and a private 1.64-acre lot. Featuring three bedrooms and two bathrooms, this home boasts a double-sided stone fireplace, a heat pump, and a beautifully designed kitchen with maple cabinets. The spacious entryway leads to an open and inviting living space. Situated on an inlet of Pocologan Harbour, this home has a durable metal roof and approximately 2,600 sq. ft. of finished living space. The primary bedroom is generously sized, featuring a large walk-in closet and a lovely ensuite. Downstairs, you'll find a bright family room, a rec room, an additional bedroom, and a walkout to the backyard. With its move-in-ready condition and only a 30-minute drive to Saint John, this waterfront gem is well worth a look! (id:63267)
Home overview
- Cooling Heat pump
- Heat source Electric
- Heat type Baseboard heaters, forced air, heat pump
- Sewer/ septic Septic system
- # total stories 1
- Has garage (y/n) Yes
- # full baths 2
- # total bathrooms 2.0
- # of above grade bedrooms 3
- Flooring Ceramic, laminate
- Directions 2078131
- Lot desc Landscaped
- Lot dimensions 1.64
- Lot size (acres) 1.64
- Building size 2600
- Listing # Nb114893
- Property sub type Single family residence
- Status Active
- Office 3.683m X 2.896m
Level: Basement - Bedroom 4.14m X 4.064m
Level: Basement - Recreational room 8.255m X 4.521m
Level: Basement - Other 2.946m X 1.168m
Level: Basement - Family room 6.553m X 3.302m
Level: Basement - Utility 2.87m X 2.413m
Level: Basement - Bathroom (# of pieces - 1-6) 2.997m X 1.702m
Level: Main - Living room 5.055m X 4.47m
Level: Main - Kitchen 3.15m X 2.972m
Level: Main - Bedroom 4.496m X 3.048m
Level: Main - Dining room 3.404m X 2.946m
Level: Main - Other 2.972m X 2.515m
Level: Main - Laundry 2.591m X 1.575m
Level: Main - Primary bedroom 4.47m X 4.445m
Level: Main - Other 4.343m X 2.464m
Level: Main - Ensuite 2.819m X 1.702m
Level: Main - Other 3.048m X 1.422m
Level: Main
- Listing source url Https://www.realtor.ca/real-estate/28080933/59-mccarthys-point-road-pocologan
- Listing type identifier Idx

$-1,595
/ Month

