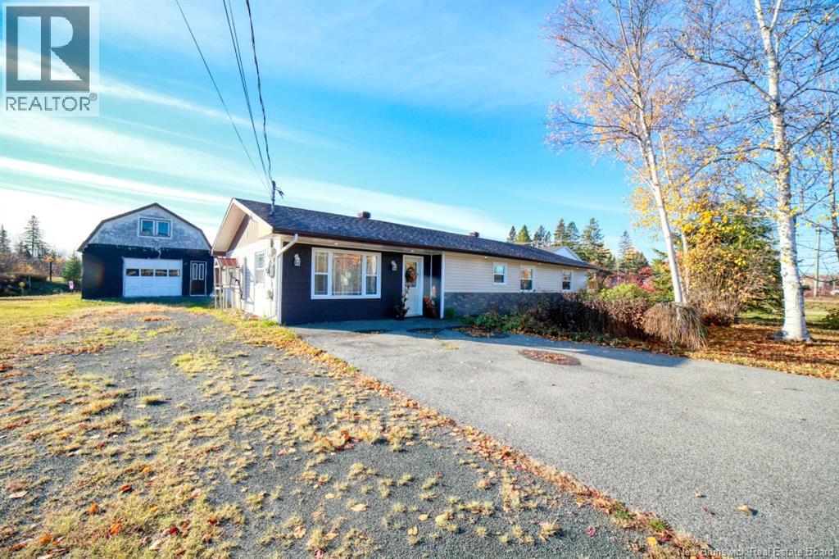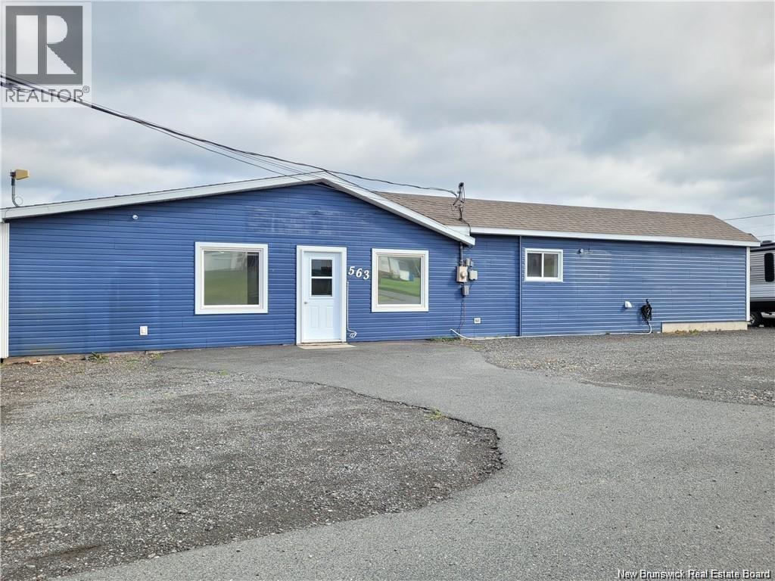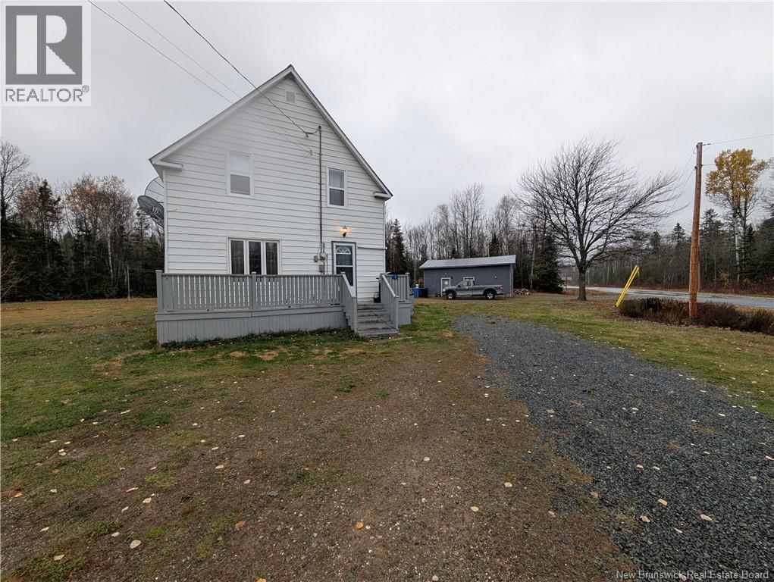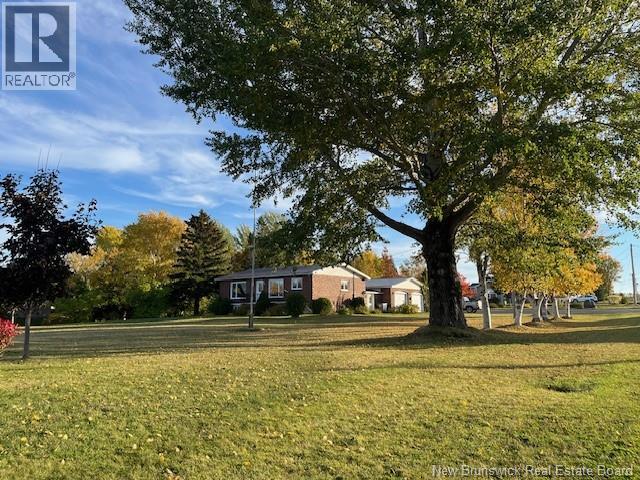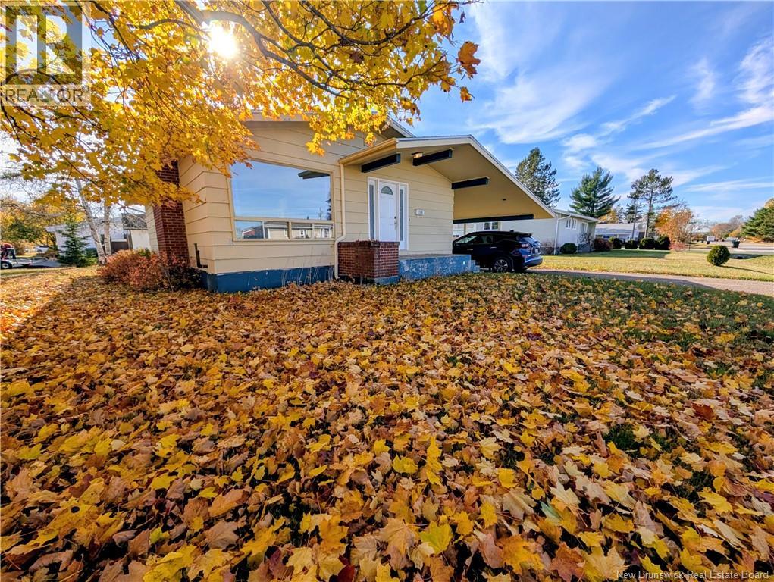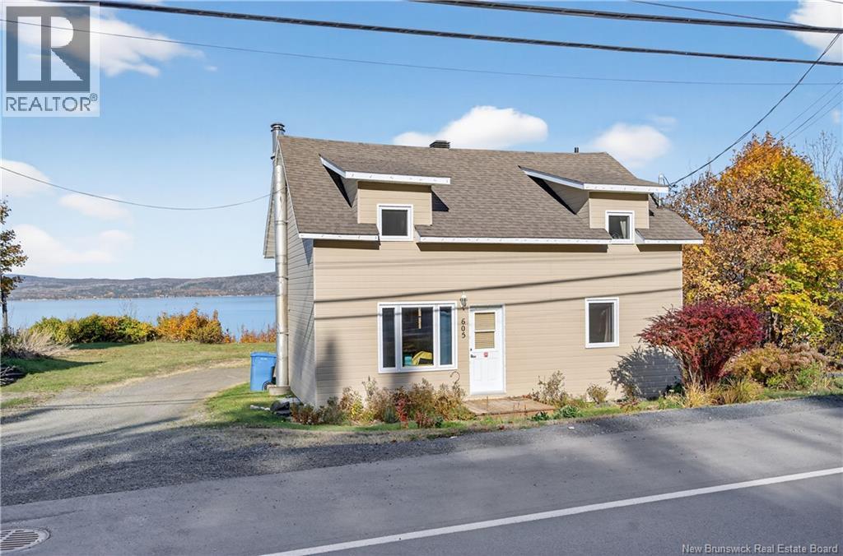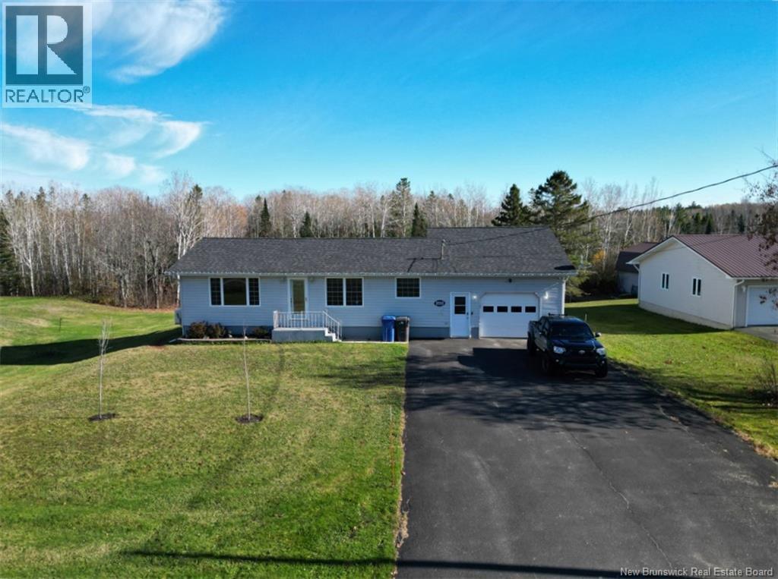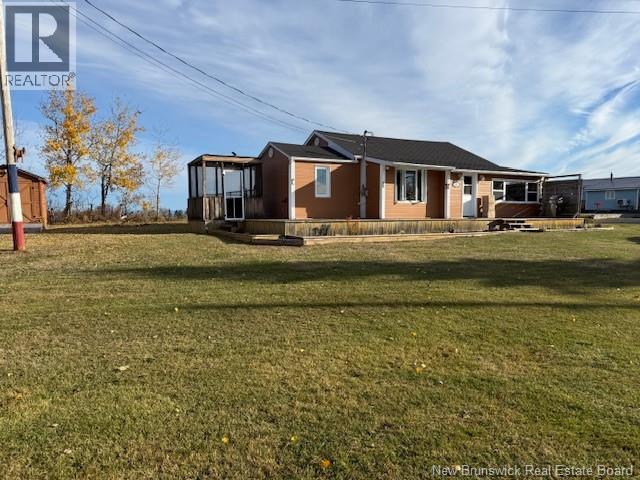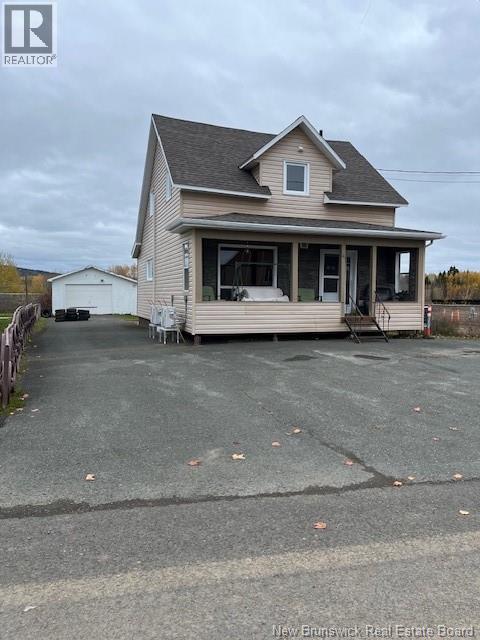- Houseful
- NB
- Point La Nim
- E3N
- 17 Dickie Rd
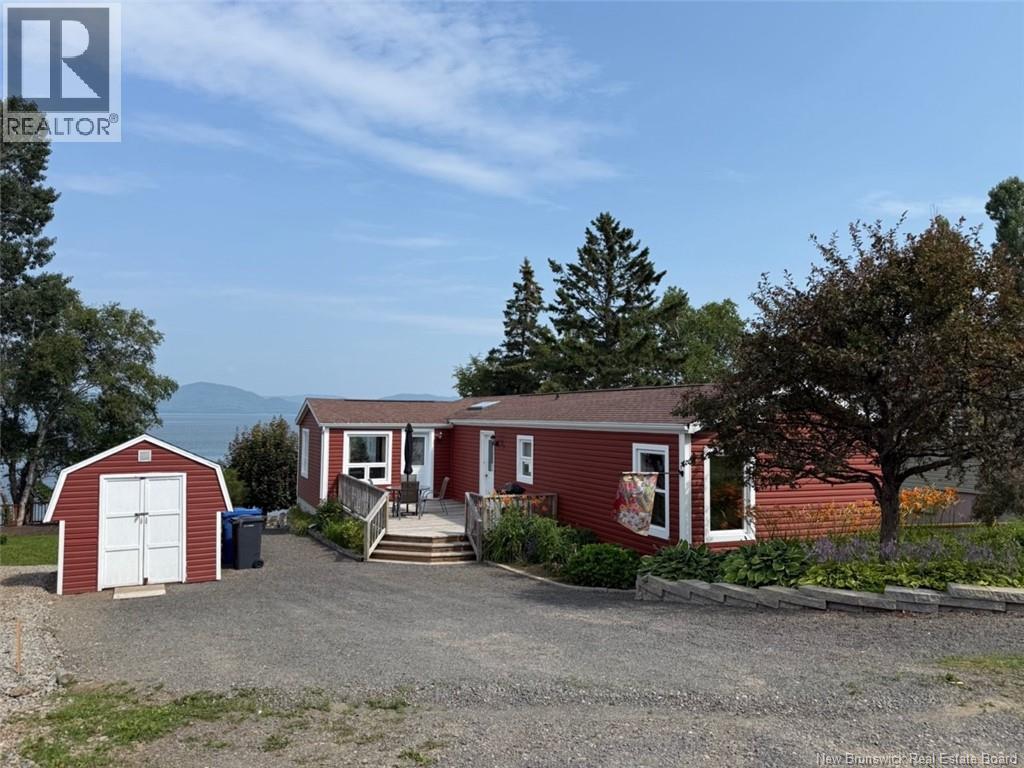
17 Dickie Rd
17 Dickie Rd
Highlights
Description
- Home value ($/Sqft)$178/Sqft
- Time on Houseful87 days
- Property typeSingle family
- StyleBungalow
- Lot size0.47 Acre
- Year built1990
- Mortgage payment
Welcome to 17 Dickie Road, Point la Nim. This stunning waterfront property offers breathtaking views of the Restigouche River and surrounding mountains, along with your very own private beach. The beautifully maintained home features a bright and spacious main floor, complete with a family room and living roomboth with views of the water. You'll also find an eat-in kitchen, two bedrooms, a full bathroom, and a convenient laundry area. The fully finished walk-out basement provides additional living space with an open-concept layout that includes a kitchenette, bedroom, bathroom, utility room, and ample storage. Comfort is ensured year-round with two mini-split heat pump units. This is a rare opportunity to own a serene riverside retreat. (id:63267)
Home overview
- Cooling Heat pump
- Heat source Electric
- Heat type Baseboard heaters, heat pump
- Sewer/ septic Septic system
- # total stories 1
- # full baths 2
- # total bathrooms 2.0
- # of above grade bedrooms 3
- Flooring Laminate
- Lot desc Landscaped
- Lot dimensions 1892
- Lot size (acres) 0.4675068
- Building size 1602
- Listing # Nb124409
- Property sub type Single family residence
- Status Active
- Utility 5.918m X 4.42m
Level: Basement - Recreational room 5.029m X 4.445m
Level: Basement - Bedroom 2.642m X 4.445m
Level: Basement - Bathroom (# of pieces - 1-6) 2.311m X 2.007m
Level: Basement - Laundry 1.626m X 1.321m
Level: Main - Living room 3.937m X 4.445m
Level: Main - Bedroom 2.769m X 3.505m
Level: Main - Bathroom (# of pieces - 1-6) 2.286m X 2.159m
Level: Main - Kitchen / dining room 2.921m X 4.445m
Level: Main - Bedroom 3.835m X 3.759m
Level: Main - Family room 4.674m X 3.785m
Level: Main
- Listing source url Https://www.realtor.ca/real-estate/28697085/17-dickie-road-point-la-nim
- Listing type identifier Idx

$-760
/ Month


