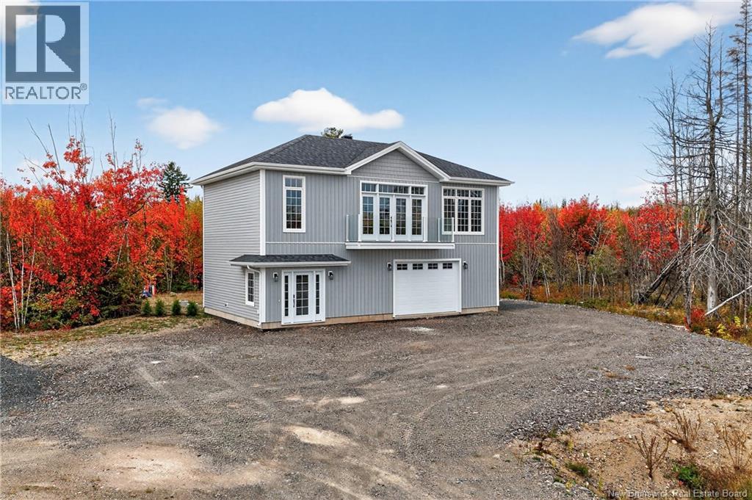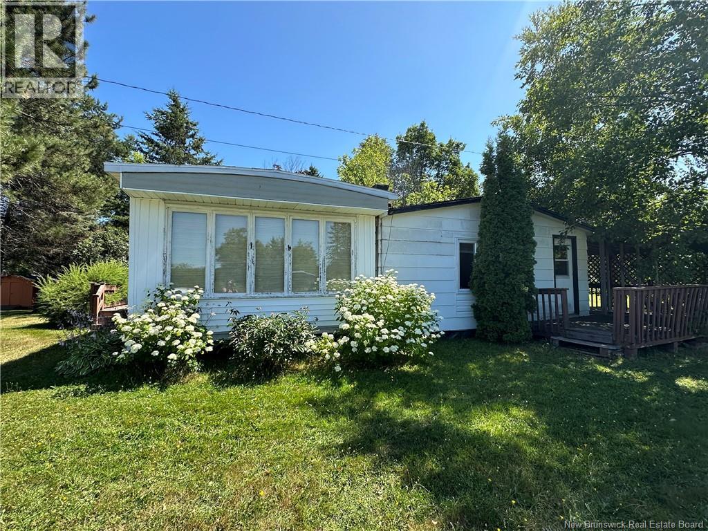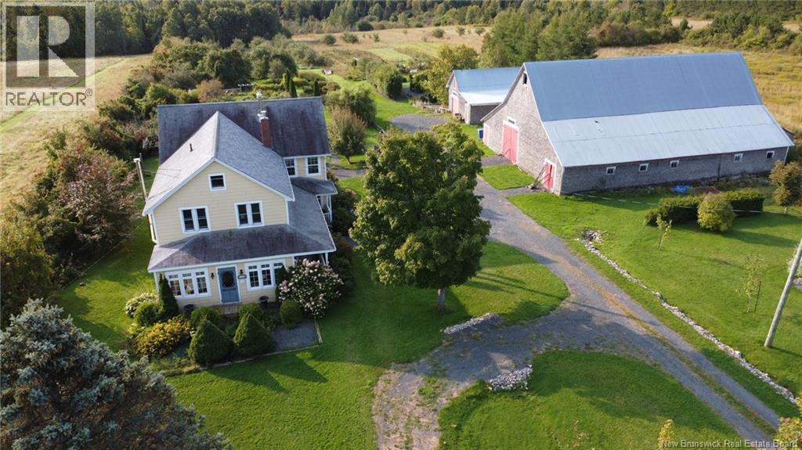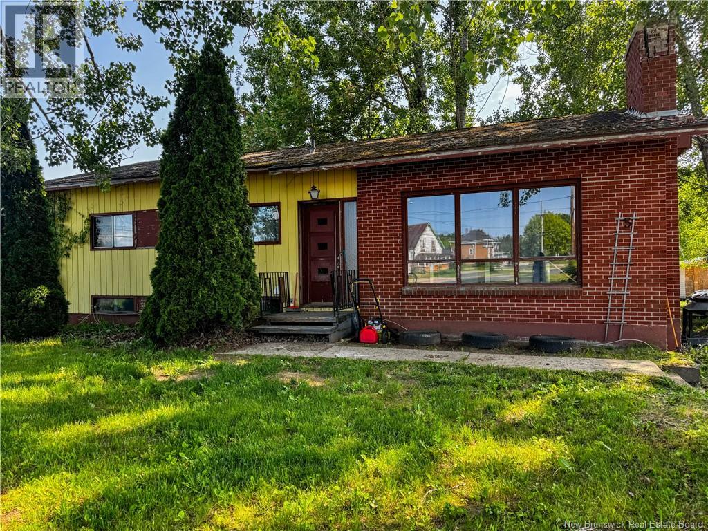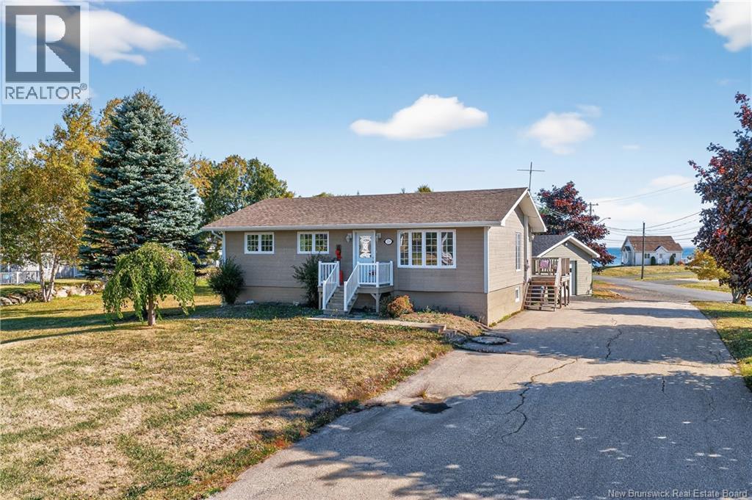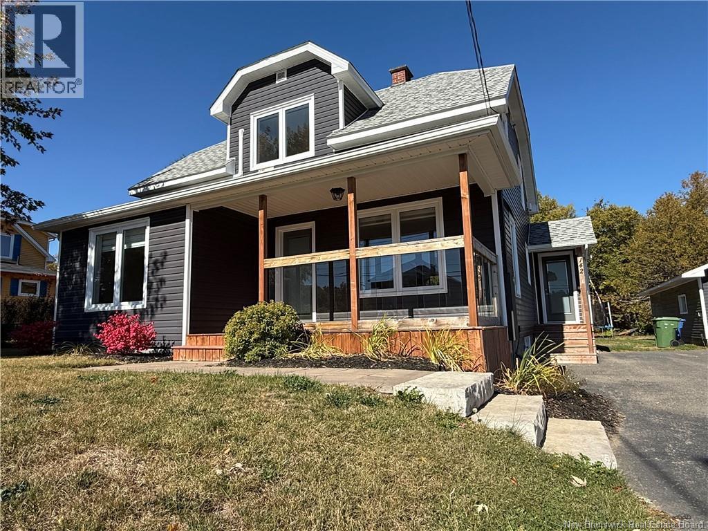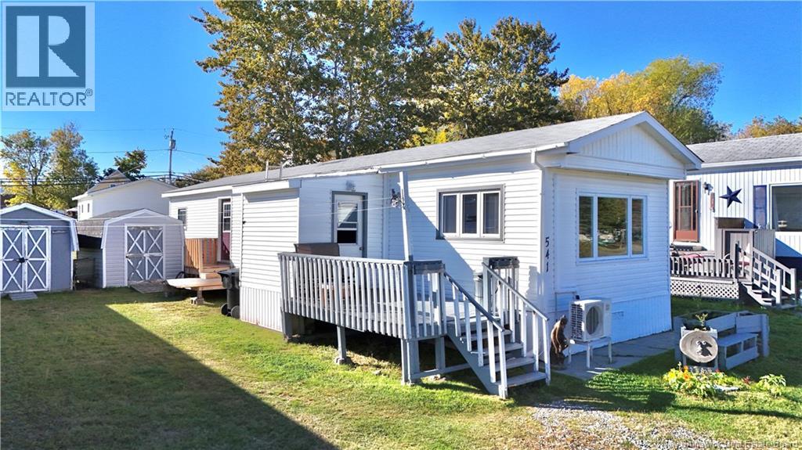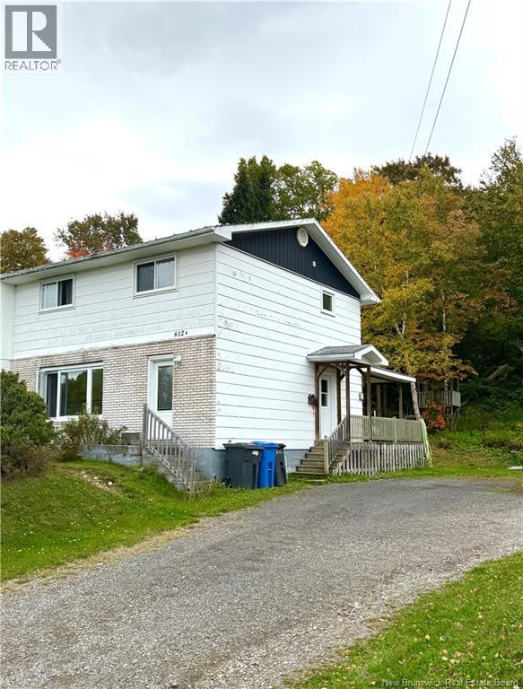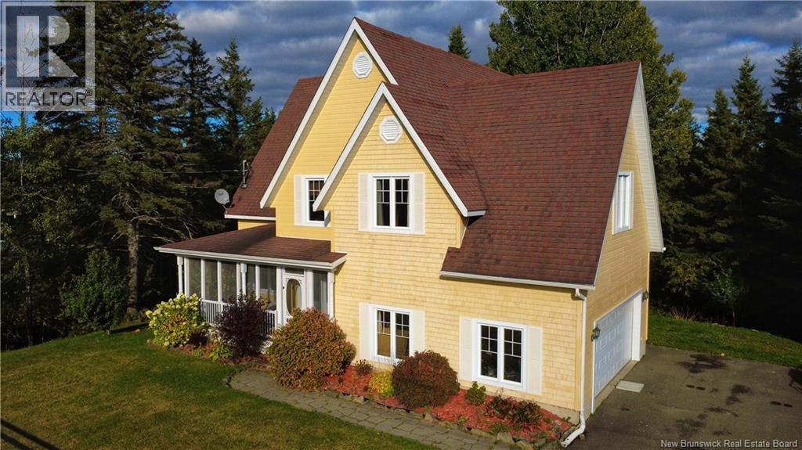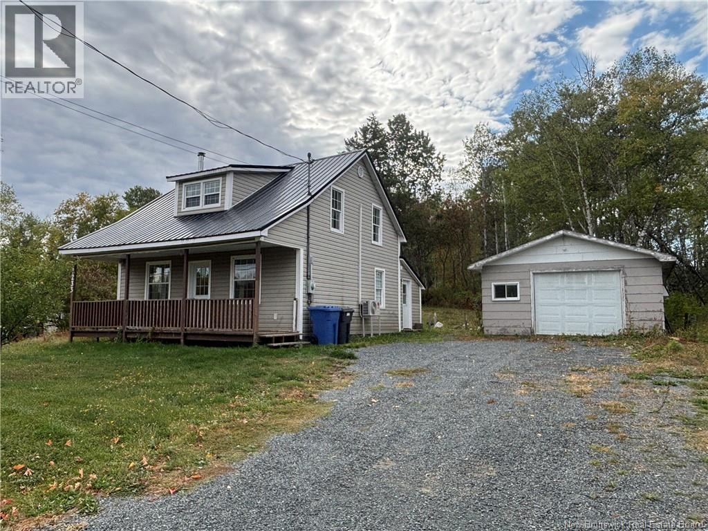- Houseful
- NB
- Point La Nim
- E3N
- 29579 Rte 134
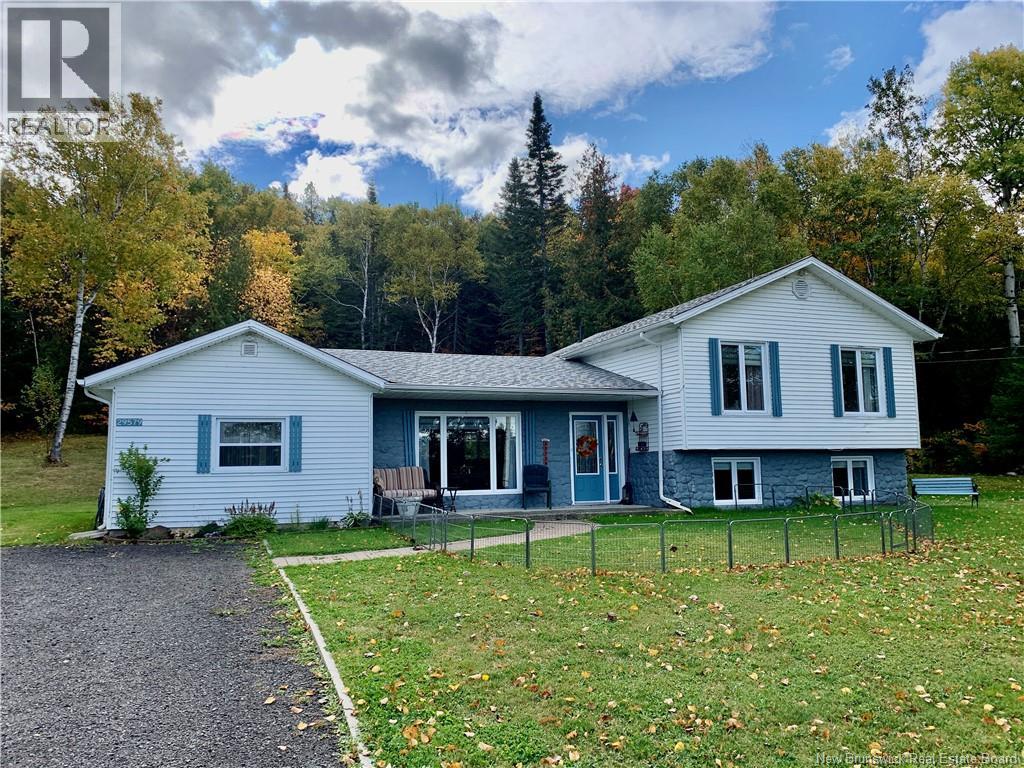
Highlights
This home is
34%
Time on Houseful
34 hours
Description
- Home value ($/Sqft)$197/Sqft
- Time on Housefulnew 34 hours
- Property typeSingle family
- Style3 level
- Lot size1.00 Acres
- Year built1987
- Mortgage payment
This well-kept back-split bungalow sits on a private, 1-acre wooded lot, beautifully landscaped with an enchanting backyard. The home offers 3 bedrooms and 2 bathrooms with generous square footage and a bright, inviting layout. The updated modern kitchen features an open-concept design that flows seamlessly into the living room and adjacent dining area. Consistent flooring throughout these spaces creates a warm and continuous feel. With its slab foundation, the home offers easy accessibility and low-maintenance living. Outside, theres plenty of parking space for multiple vehicles, making it practical as well as charming. Measurements are approximate. call today to schedule a visit. (id:63267)
Home overview
Amenities / Utilities
- Cooling Heat pump
- Heat source Electric
- Heat type Baseboard heaters, heat pump
Interior
- # full baths 2
- # total bathrooms 2.0
- # of above grade bedrooms 3
- Flooring Carpeted, ceramic, laminate
Lot/ Land Details
- Lot desc Landscaped
- Lot dimensions 4049
Overview
- Lot size (acres) 1.0004942
- Building size 1926
- Listing # Nb127522
- Property sub type Single family residence
- Status Active
Rooms Information
metric
- Bathroom (# of pieces - 4) 3.2m X 1.829m
Level: 2nd - Bedroom 4.039m X 3.302m
Level: 2nd - Primary bedroom 5.029m X 3.302m
Level: 2nd - Bedroom 2.997m X 2.565m
Level: 2nd - Laundry 3.124m X 2.743m
Level: Basement - Storage 3.048m X 1.651m
Level: Basement - Bathroom (# of pieces - 3) 2.896m X 2.565m
Level: Basement - Family room 5.893m X 4.166m
Level: Basement - Dining room 4.089m X 3.302m
Level: Main - Office 3.327m X 3.175m
Level: Main - Kitchen 5.385m X 3.2m
Level: Main - Living room 6.299m X 3.531m
Level: Main - Other 2.311m X 1.118m
Level: Main
SOA_HOUSEKEEPING_ATTRS
- Listing source url Https://www.realtor.ca/real-estate/28932639/29579-rte-134-point-la-nim
- Listing type identifier Idx
The Home Overview listing data and Property Description above are provided by the Canadian Real Estate Association (CREA). All other information is provided by Houseful and its affiliates.

Lock your rate with RBC pre-approval
Mortgage rate is for illustrative purposes only. Please check RBC.com/mortgages for the current mortgage rates
$-1,011
/ Month25 Years fixed, 20% down payment, % interest
$
$
$
%
$
%

Schedule a viewing
No obligation or purchase necessary, cancel at any time


