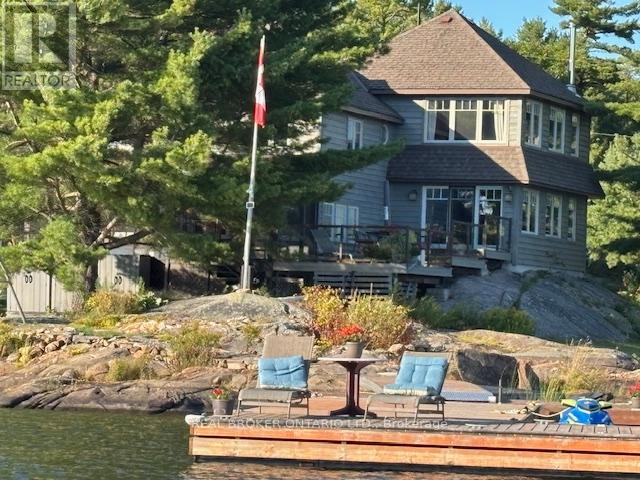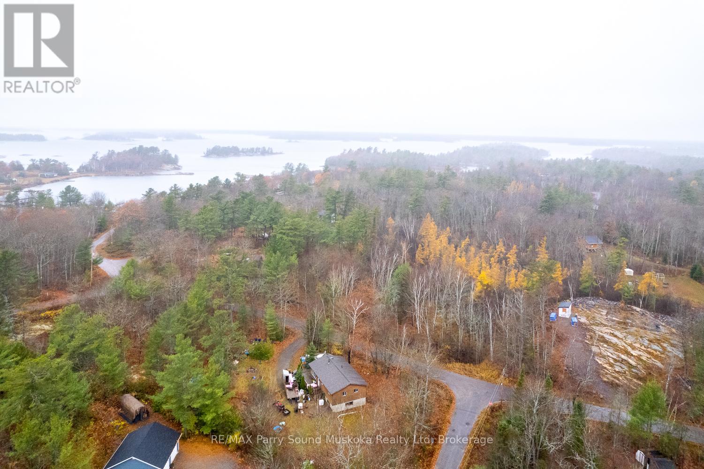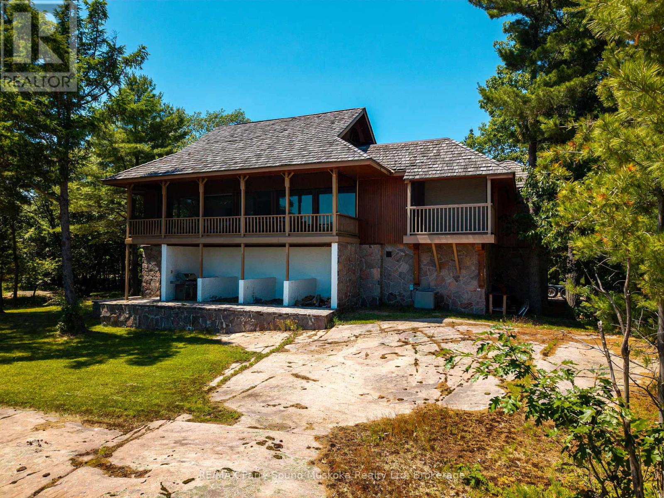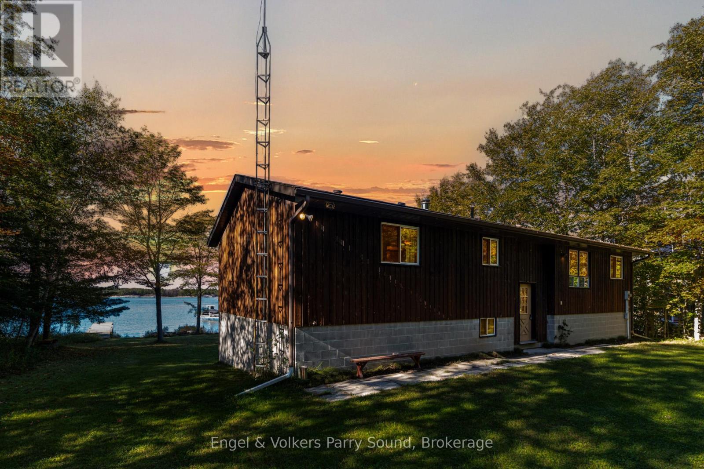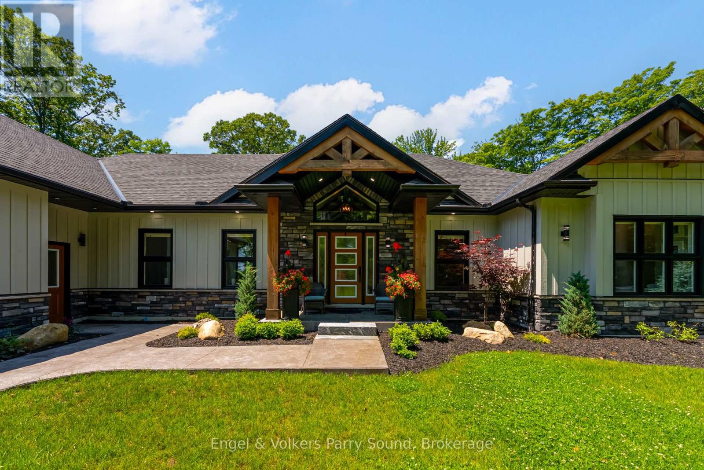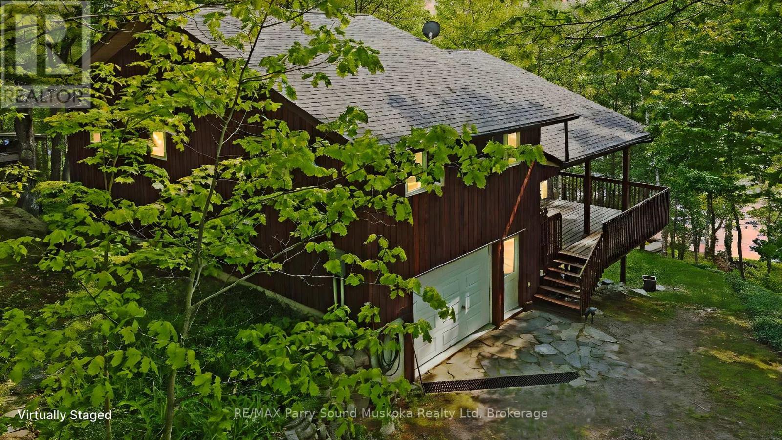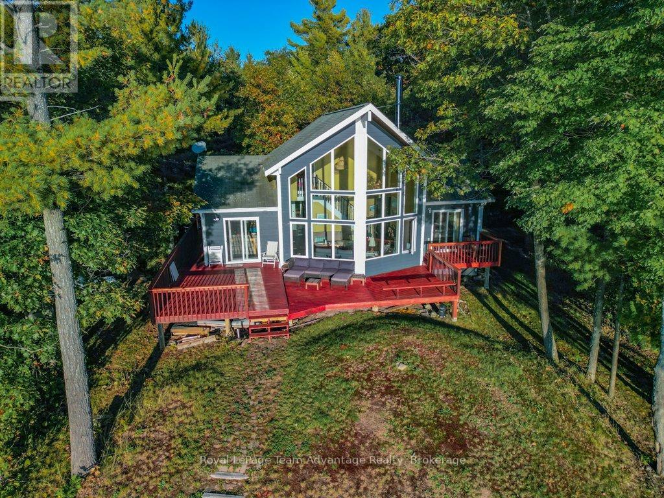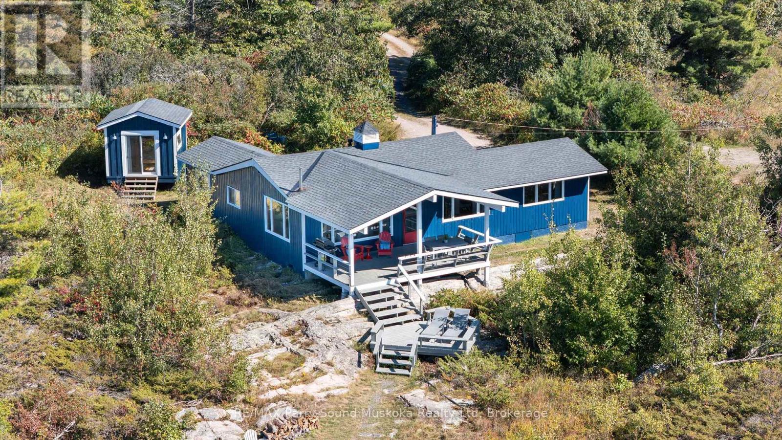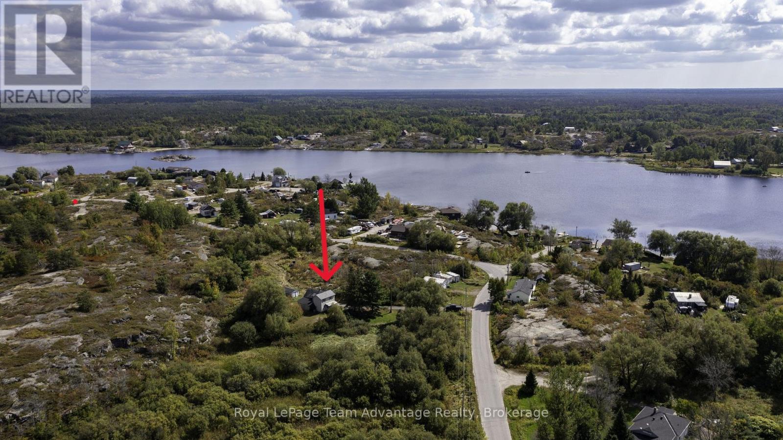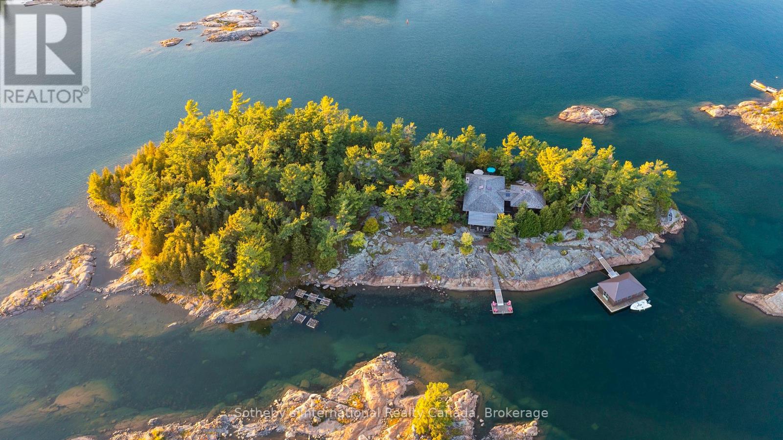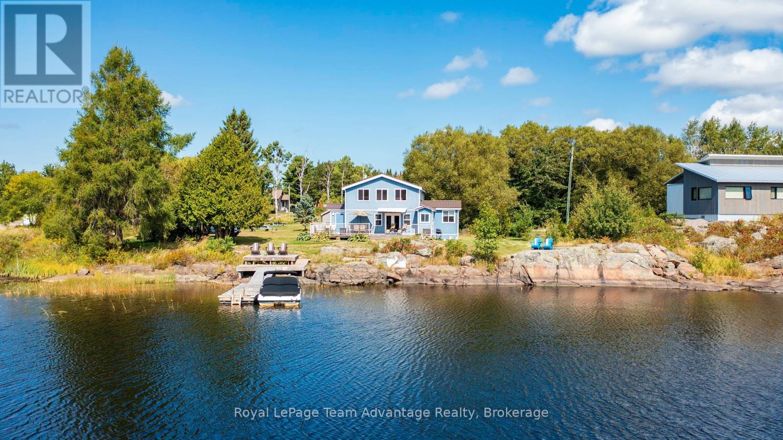- Houseful
- ON
- Pointe Au Baril
- P0G
- 1 A510 Is
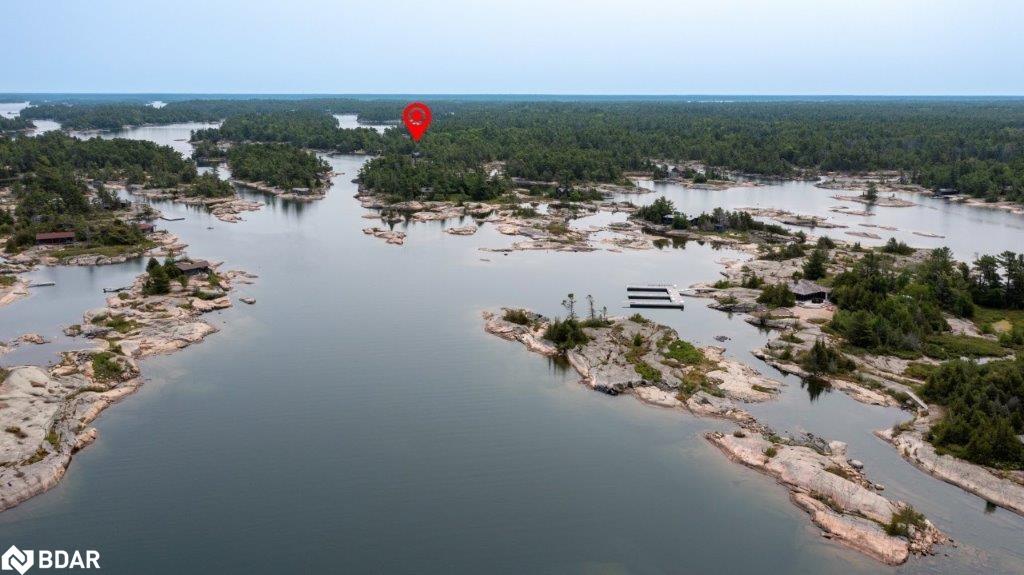
Highlights
Description
- Home value ($/Sqft)$2,292/Sqft
- Time on Houseful151 days
- Property typeResidential
- StyleBungalow
- Lot size4.70 Acres
- Year built1927
- Mortgage payment
A 4.7 acre panel enhanced with two charming restored century cottages, 1 A510 island is located on a protected channel just moments from the storied Ojibway Club. The compound comprises a three-bedroom main cottage sited on the north shoreline and a separate sleeping cabin to the south west. The current owner, not wanting to alter the inherent charm of the cottages, chose to retain the shell of the buildings and undertook an extensive restoration resulting in a streamlined, minimalist cottage experience, enhancing the quality of the interior spaces while deferring to the surrounding natural environment. The main cottage is oriented to capture water views from every room with generously proportioned windows throughout. The spacious great room; open plan kitchen, dining and living is warmed by a brick & stone fireplace. The Bulthaup b2 "kitchen workshop" comprises a cabinet/organizer for storage of all kitchen tools & appliances enclosed behind a sleep White Oak Cabinet and a "workbench" & a stainless steel counter combining prep area, Miele propane cooktop, and sink making for a refined and efficient space. A generous deck wraps two sides of the cottage. A network of trails winds through the property leading to the sleeping cabin on the south west shoreline. The 220 sq ft one-bedroom cottage, has a 2-pc w/c & sliding glass doors opening onto a west facing deck. Given the lot size, further structures would be permitted should one chose to expand the family compound. The land to the south and east is Crown or GBLT holdings thus ensuring privacy. Sited on a protected secondary channel allows for superb swimming, kayaking, and canoeing. Sailing, fishing and boating excursions are moments away to the west and immediately to the east is the Ojibway Club, the social center of Pointe Au Baril with community activities, tennis, fine dining, and children's camp. The property is off the grid powered by propane and solar.
Home overview
- Cooling None
- Heat type Fireplace-wood
- Pets allowed (y/n) No
- Sewer/ septic Septic tank
- Utilities Cell service, propane
- Construction materials Wood siding
- Foundation Post & pad
- Roof Asphalt shing
- Exterior features Fishing, recreational area, seasonal living, other
- # half baths 1
- # total bathrooms 1.0
- # of above grade bedrooms 3
- # of rooms 6
- Appliances Range, water heater owned, gas stove, hot water tank owned, refrigerator
- Has fireplace (y/n) Yes
- Laundry information None
- Interior features High speed internet
- County Parry sound
- Area The archipelago
- View Clear, lake, panoramic, trees/woods, water
- Water body type Bay, direct waterfront, north, south, water access deeded, island, lake/pond
- Water source Lake/river
- Zoning description Cr
- Lot desc Rural, irregular lot, island, quiet area, rec./community centre, trails, other
- Lot dimensions 2178.49 x
- Water features Bay, direct waterfront, north, south, water access deeded, island, lake/pond
- Approx lot size (range) 2.0 - 4.99
- Lot size (acres) 4.7
- Basement information None
- Building size 1200
- Mls® # 40732566
- Property sub type Single family residence
- Status Active
- Tax year 2024
- Bedroom Main
Level: Main - Primary bedroom Main
Level: Main - Bedroom Main
Level: Main - Great room Spacious open plan - living, dining & bulthaup b2 kitchen, large windows, views over water, brick & stone wood burning fireplace
Level: Main - Mudroom Main
Level: Main - Bathroom Two piece and water heater, outdoor shower
Level: Main
- Listing type identifier Idx

$-7,333
/ Month


