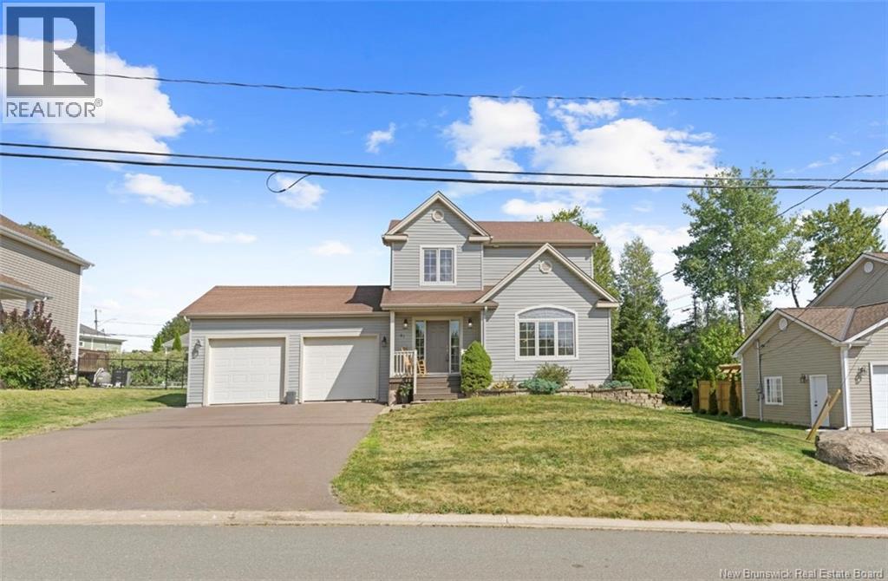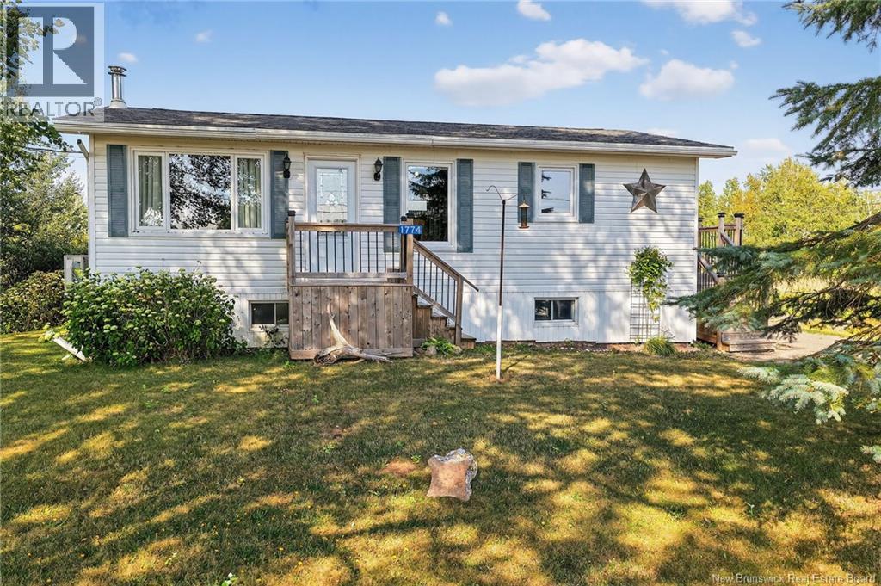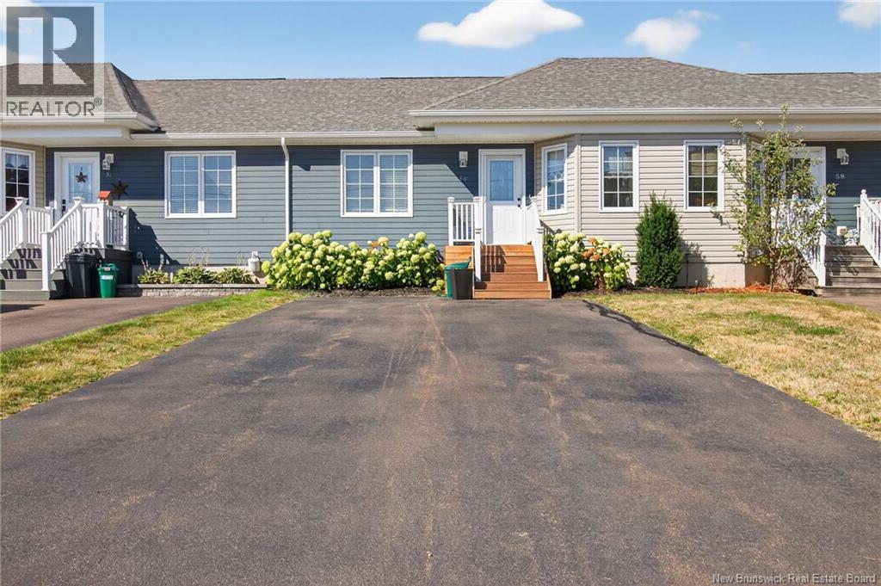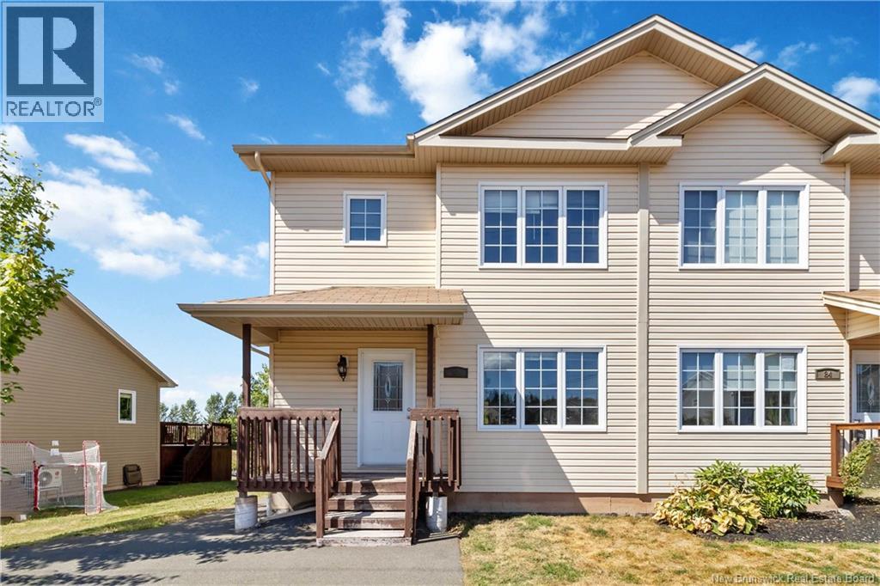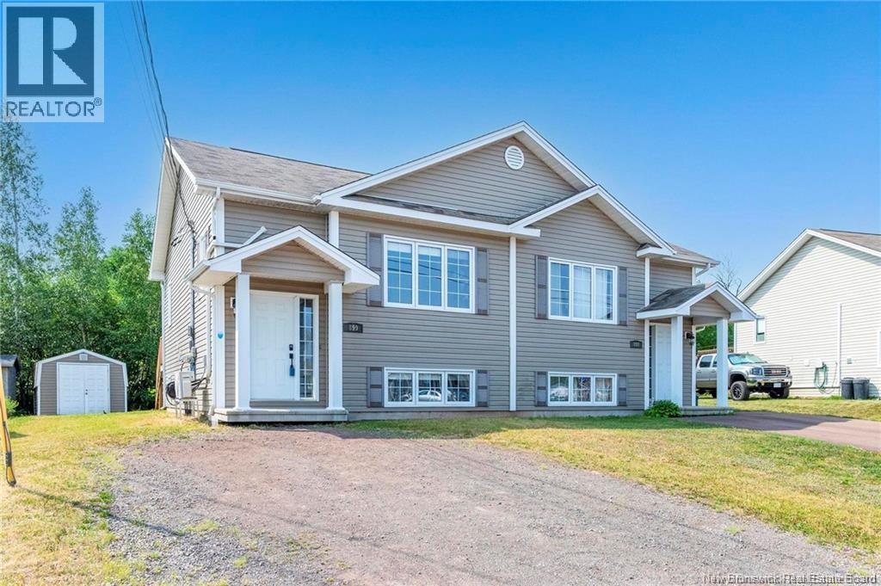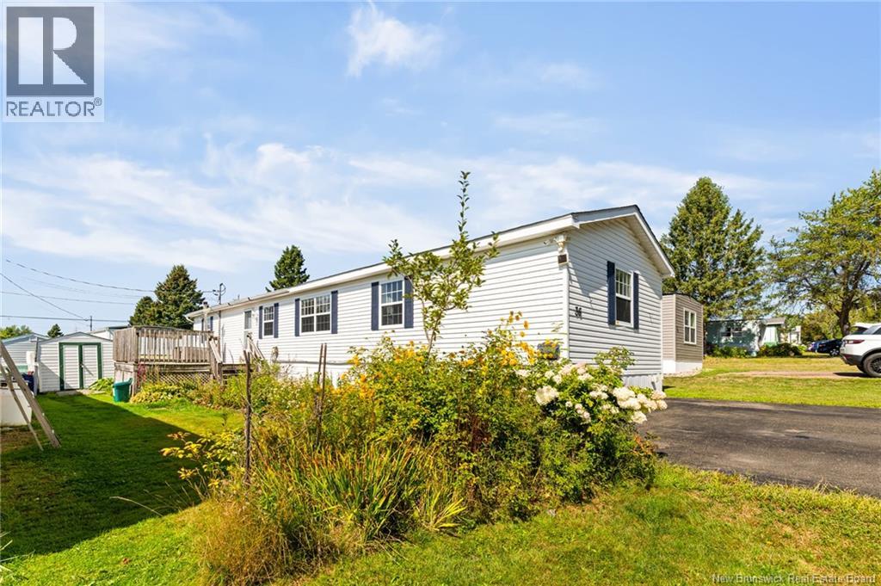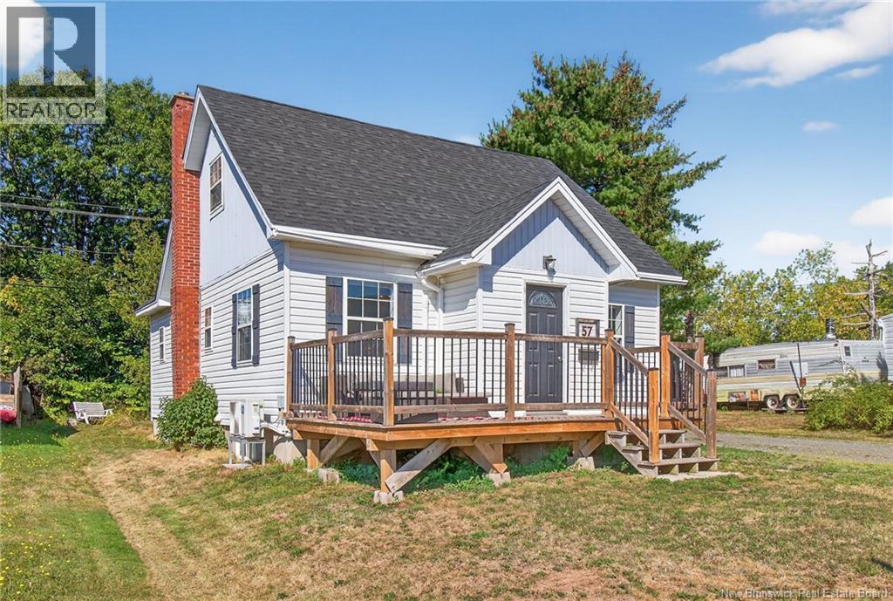- Houseful
- NB
- Pointe-du-chne
- E4P
- 36 Millock St
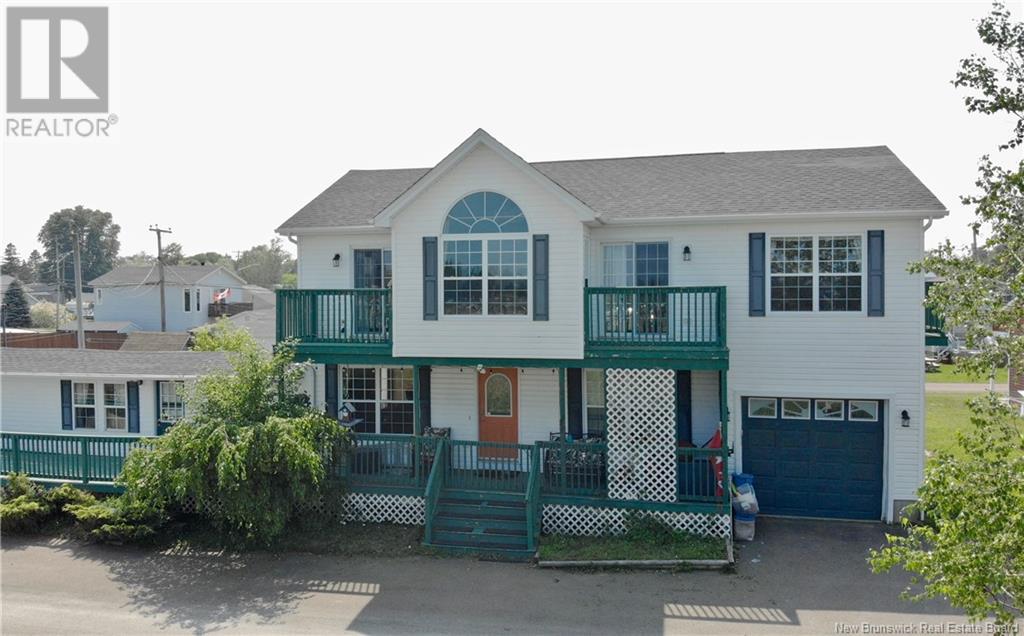
36 Millock St
36 Millock St
Highlights
Description
- Home value ($/Sqft)$187/Sqft
- Time on Houseful164 days
- Property typeSingle family
- Style2 level
- Mortgage payment
INVESTORS OPPORTUNITY!! This unique property is on OWNED land located a minute walk to Parlee Beach. Home comes with attached, furnished cottage included. Open concept livingroom and kitchen, 2 bedrooms, 4 pc bath and has a mini split. Both properties have their own private entrances. Main house has so much to offer and detail to attention is evident. Beautiful hardwood floors, open concept livingroom, kitchen with 10' island, dining room, bedroom with 4 pc ensuite, laundry with 3 pc bath. Up the hardwood staircase you will find large familyroom, rec room and 3 bedrooms. Primary has ensuite 3 pc bath and walk in closet 5'5x10'x11. Second bedroom has walk in closet 5'6x10'11, 4 pc bath. Two balconies on this level make up this lovely second floor. Other features include 3 heat pumps, single car garage (11'6x19), heated bathroom floors except laundryroom, 2 storage sheds, and roof is approx 5 years old. Priced well below assessement. This is a one of a kind home that has to be seen. You will not be disappointed (id:63267)
Home overview
- Cooling Heat pump
- Heat source Electric
- Heat type Baseboard heaters, heat pump
- Sewer/ septic Municipal sewage system
- Has garage (y/n) Yes
- # full baths 4
- # half baths 1
- # total bathrooms 5.0
- # of above grade bedrooms 6
- Flooring Laminate, hardwood
- Lot dimensions 424
- Lot size (acres) 0.009962406
- Building size 2540
- Listing # Nb114775
- Property sub type Single family residence
- Status Active
- Ensuite bathroom (# of pieces - 3) 2.388m X 3.302m
Level: 2nd - Bathroom (# of pieces - 4) 2.743m X 3.2m
Level: 2nd - Bedroom 3.124m X 4.75m
Level: 2nd - Games room 3.353m X 4.775m
Level: 2nd - Family room 3.353m X 3.708m
Level: 2nd - Bedroom 3.505m X 2.946m
Level: 2nd - Other 1.676m X 3.327m
Level: 2nd - Other 1.651m X 3.327m
Level: 2nd - Bedroom 3.505m X 5.156m
Level: 2nd - Living room 4.242m X 2.819m
Level: Main - Bedroom 3.353m X 3.454m
Level: Main - Bedroom 2.337m X 2.362m
Level: Main - Kitchen 4.242m X 1.245m
Level: Main - Bathroom (# of pieces - 4) 2.311m X 1.803m
Level: Main - Bedroom 2.134m X 4.013m
Level: Main - Kitchen 5.334m X 3.734m
Level: Main - Bathroom (# of pieces - 3) 2.083m X 2.261m
Level: Main - Living room 3.2m X 4.47m
Level: Main - Dining room 3.48m X 2.87m
Level: Main
- Listing source url Https://www.realtor.ca/real-estate/28071416/36-millock-street-pointe-du-chêne
- Listing type identifier Idx

$-1,266
/ Month



