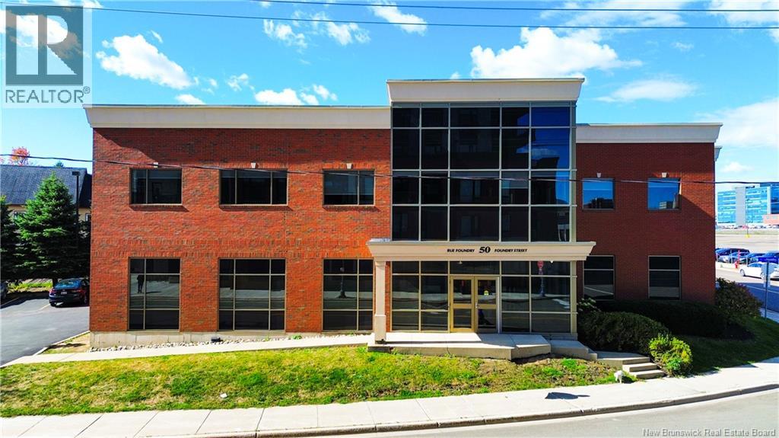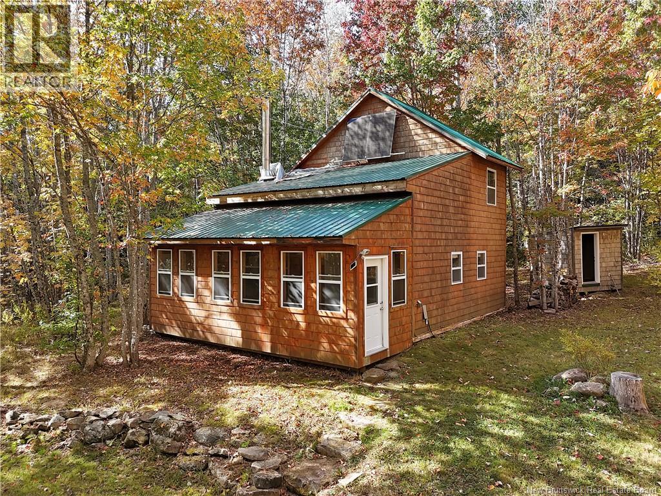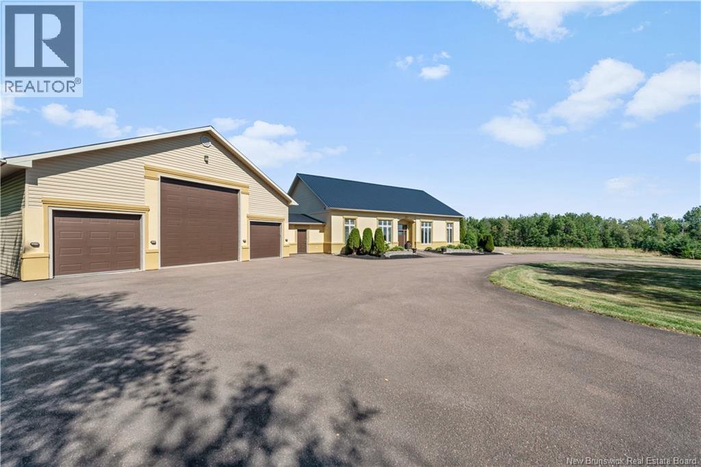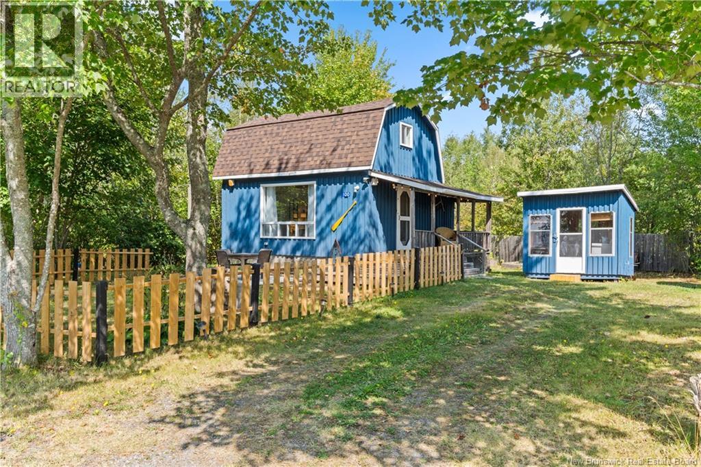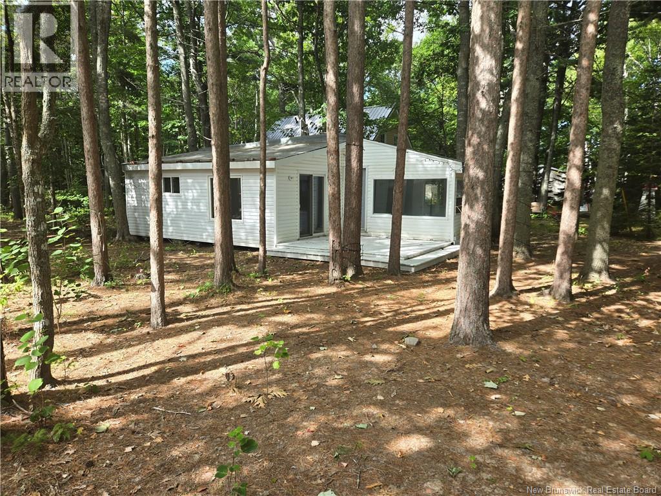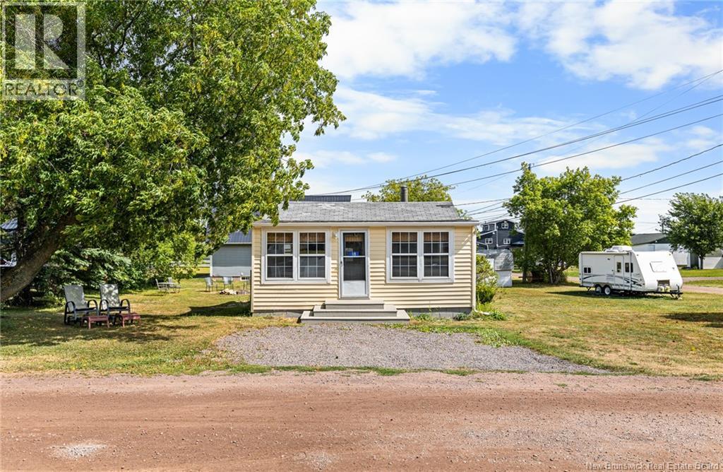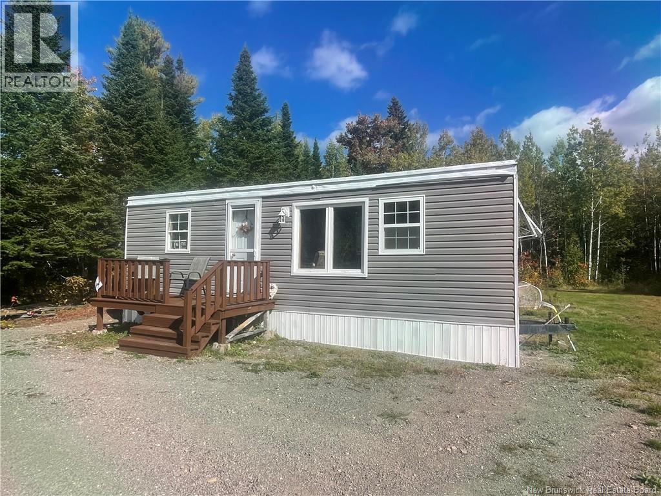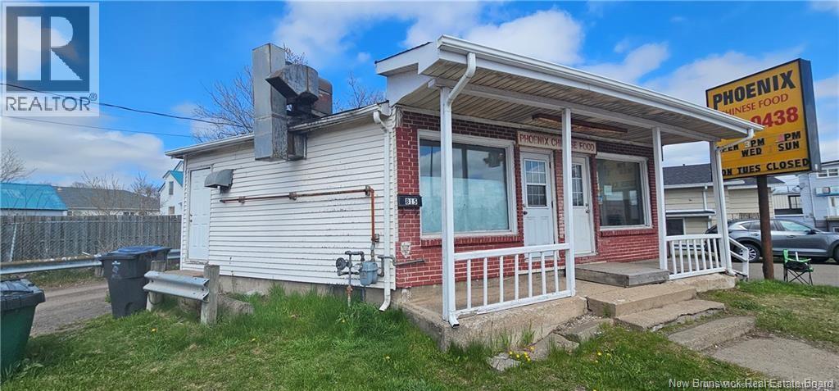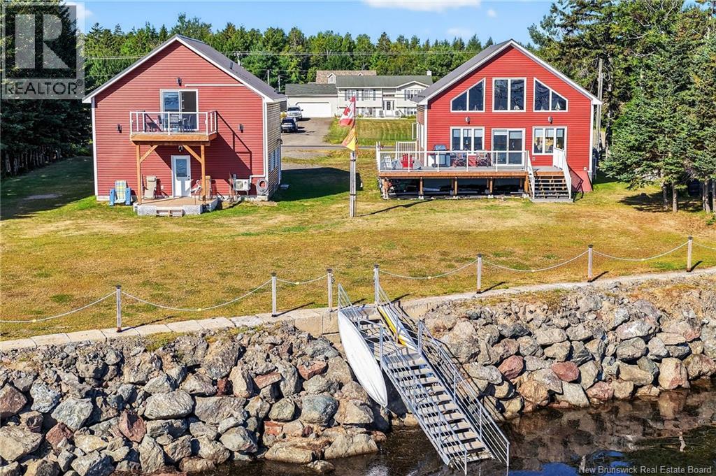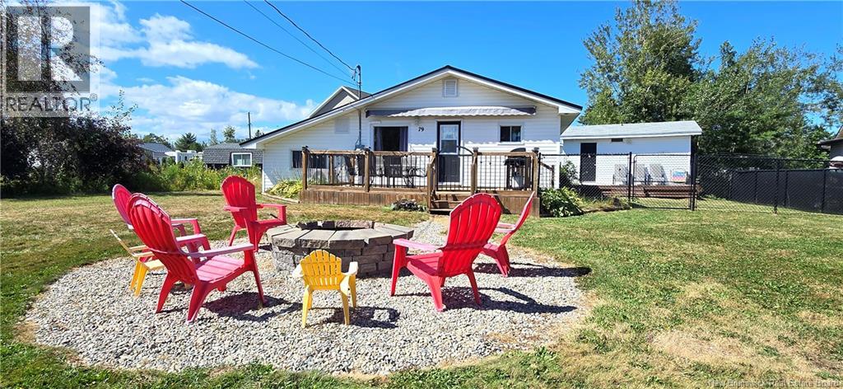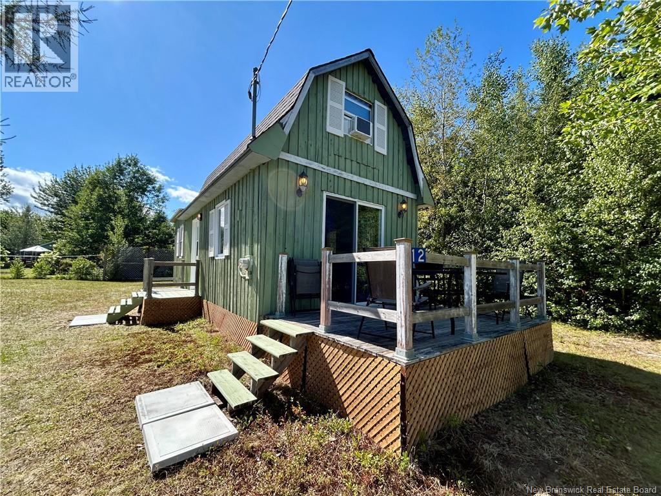- Houseful
- NB
- Pointe-du-chne
- E4P
- 42 Satinwood Ave
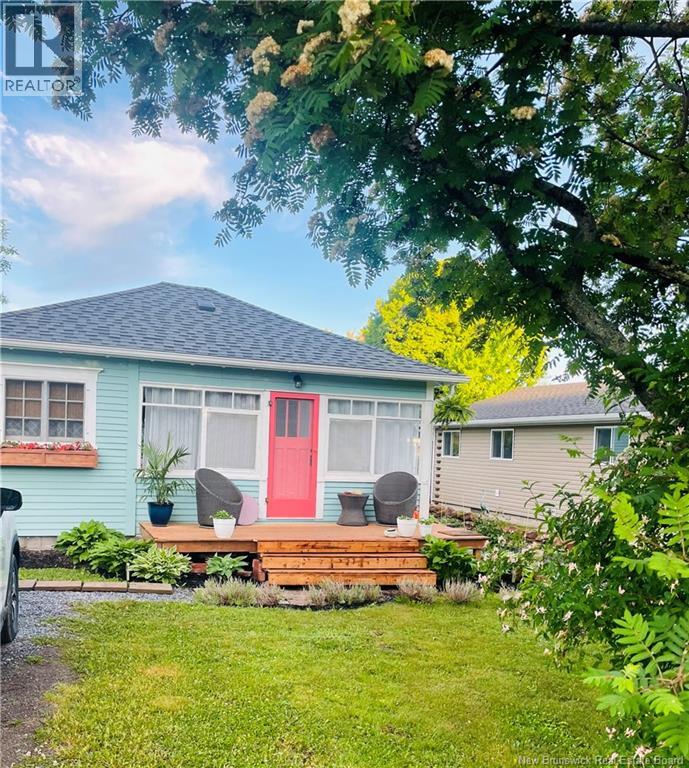
42 Satinwood Ave
42 Satinwood Ave
Highlights
Description
- Home value ($/Sqft)$466/Sqft
- Time on Houseful48 days
- Property typeRecreational
- Lot size5,038 Sqft
- Mortgage payment
Welcome to your dream beach getaway! Located in the heart of popular Pointe-du-Chêne, this adorable 3-bedroom cottage is only a few steps from the warm sands and gentle waves of Parlee Beach. Perfectly blending coastal charm with modern upgrades, this home is move-in ready and designed for easy seaside living. Step inside to a bright, breezy interior featuring classic push-out cottage windows that invite in the ocean air, new appliances, and an open, cheerful décor. Thoughtfully maintained with updates including a heat pump (2021), new roof covering (2023), and updated plumbing (2022), youll enjoy both comfort and peace of mind. Outside, a backyard shed stocked with beach bikes awaits your summer adventureswhether its pedaling to the wharf for ice cream, or cruising along the shoreline at sunset. Whether youre looking for a vacation retreat, a seasonal rental investment, or potential for a year-round home by the sea, 42 Satinwood Drive delivers the quintessential beach lifestyle wrapped in charm. (id:63267)
Home overview
- Cooling Heat pump
- Heat type Heat pump
- Sewer/ septic Municipal sewage system
- # full baths 1
- # total bathrooms 1.0
- # of above grade bedrooms 3
- Flooring Laminate
- Lot dimensions 468
- Lot size (acres) 0.115641214
- Building size 612
- Listing # Nb124819
- Property sub type Recreational
- Status Active
- Bedroom 2.261m X 2.261m
Level: Main - Bedroom 3.404m X 2.184m
Level: Main - Kitchen 3.658m X 2.692m
Level: Main - Bedroom 3.175m X 2.769m
Level: Main - Living room 4.826m X 3.785m
Level: Main - Bathroom (# of pieces - 1-6) 2.007m X 1.854m
Level: Main
- Listing source url Https://www.realtor.ca/real-estate/28731771/42-satinwood-avenue-pointe-du-chêne
- Listing type identifier Idx

$-760
/ Month

