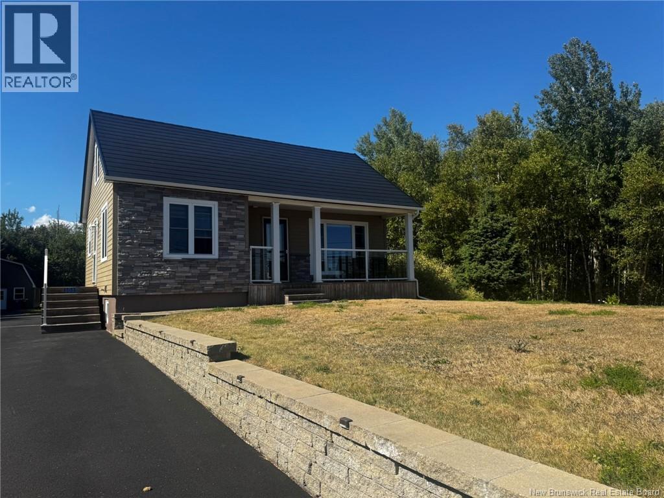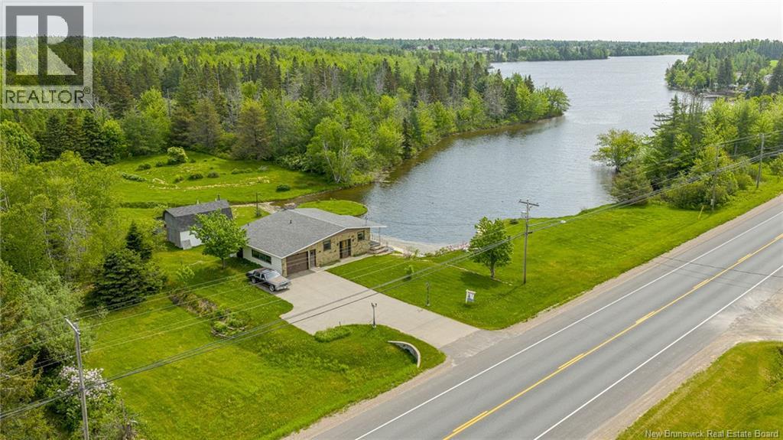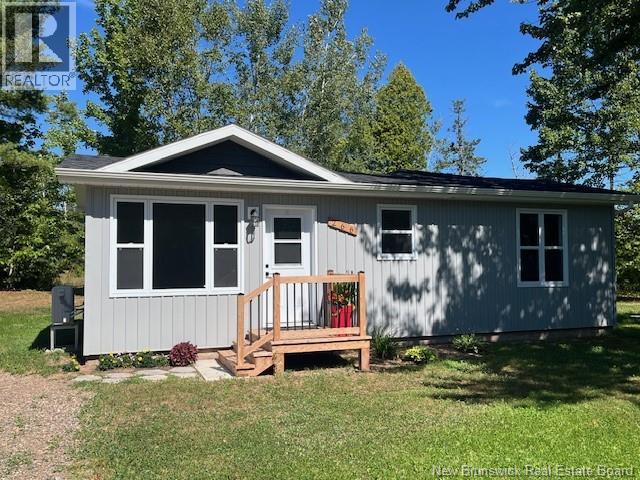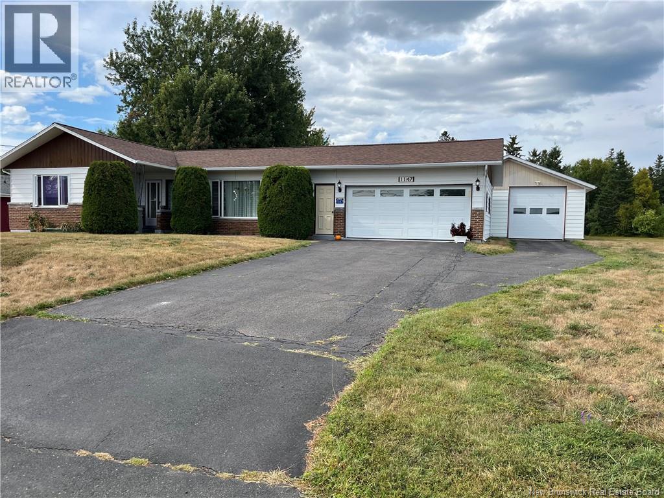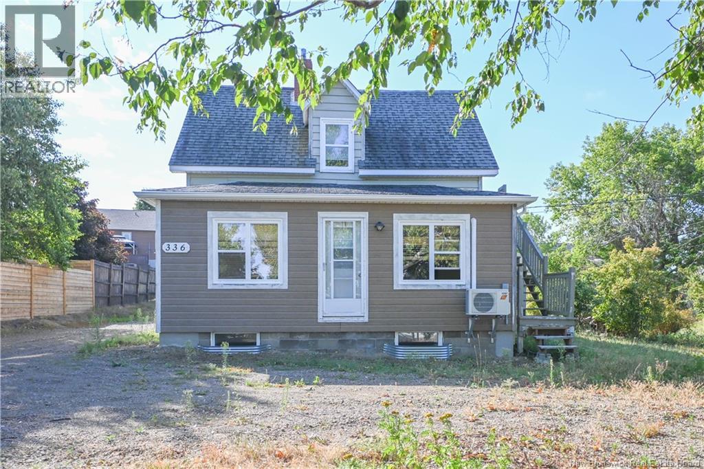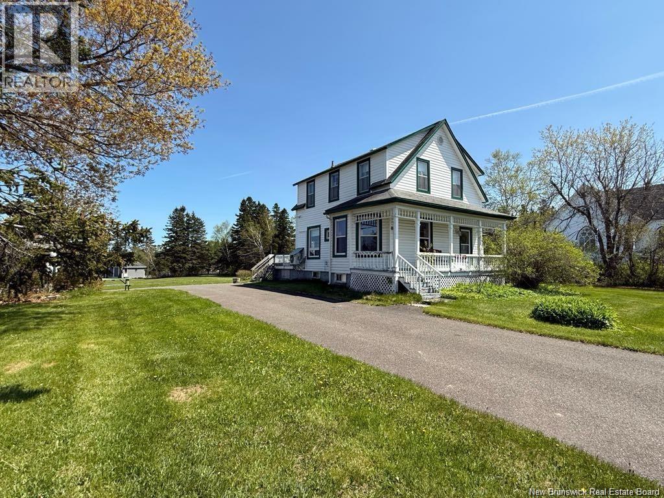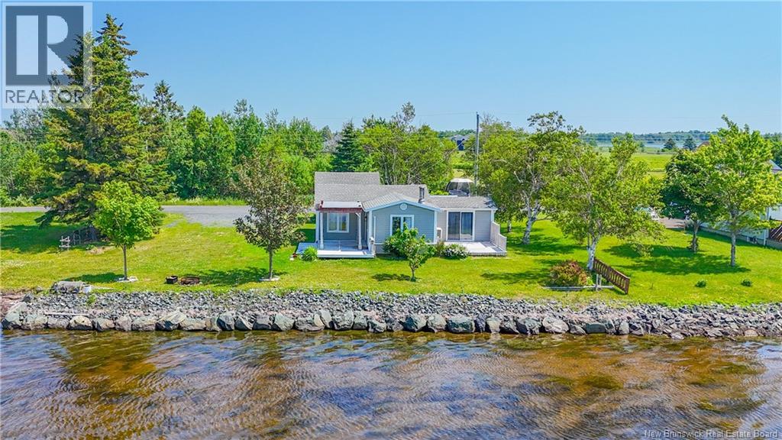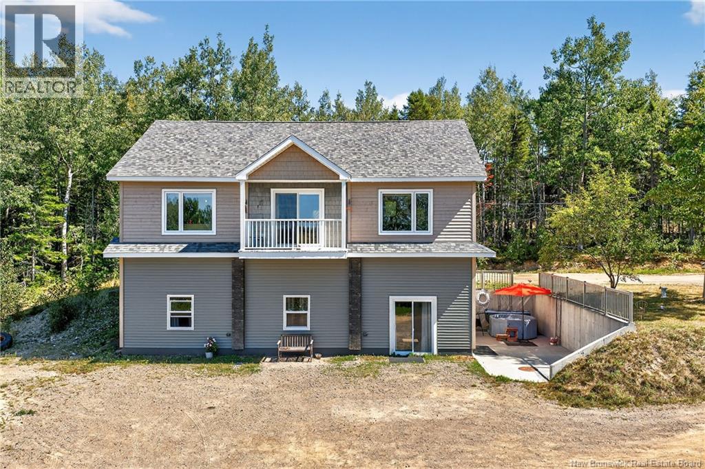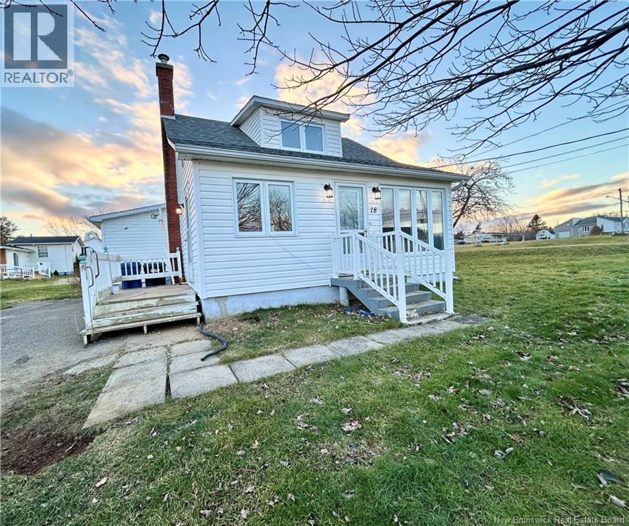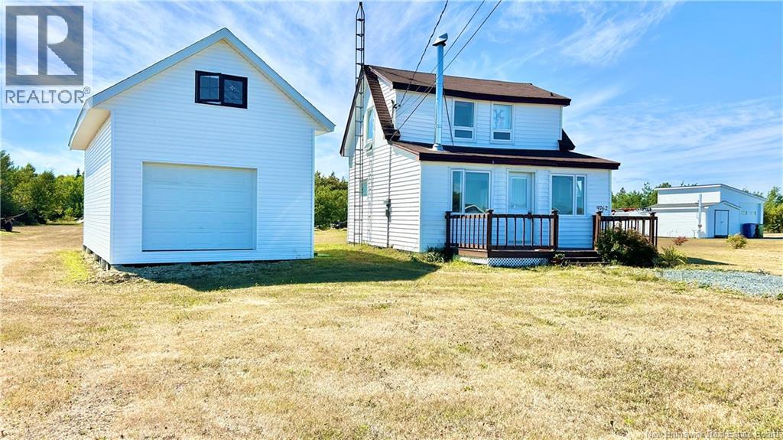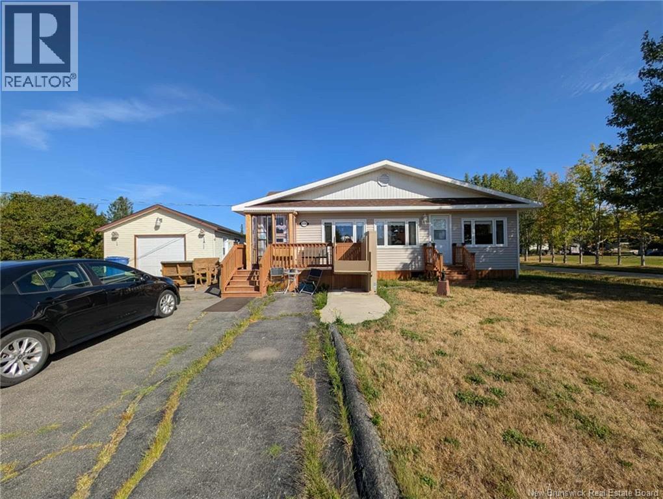- Houseful
- NB
- Pointe--tom
- E1X
- 56 Des Perdrix Ln

Highlights
Description
- Home value ($/Sqft)$237/Sqft
- Time on Houseful51 days
- Property typeSingle family
- Style2 level
- Lot size1.09 Acres
- Year built2007
- Mortgage payment
Youll be captivated by the grand stone-paved entrance leading to this prestigious stone-built residence, where timeless charm meets refined elegance. The interior is just as impressive, featuring a spacious foyer with a stunning staircase that sets the tone for the rest of the home. The main floor offers generous living spaces, ideal for entertaining: a formal dining room, two separate living rooms, and a full bathroom with a walk-in shower. The high-end kitchen is equipped with quartz countertops, abundant workspace and storage, and opens onto a magnificent three-season sunroom filled with natural light. For added convenience, the property includes an attached double garage and a detached garage, offering plenty of space for vehicles, tools, or a workshop. Upstairs, youll find three spacious bedrooms, each with its own walk-in closet, a laundry area, and a luxurious bathroom featuring a soaking tub and a large walk-in shower. The walk-out basement is partially finished and includes two additional bedrooms, a sewing room, a future bathroom, and a direct outdoor access leading to the river. This home stands out for its architecture, quality materials, and idyllic waterfront setting a true sanctuary where comfort, sophistication, and practicality come together. (id:63267)
Home overview
- Cooling Central air conditioning
- Heat type Forced air
- Sewer/ septic Septic system
- Has garage (y/n) Yes
- # full baths 2
- # total bathrooms 2.0
- # of above grade bedrooms 5
- Flooring Ceramic, hardwood
- Lot desc Landscaped
- Lot dimensions 1.09
- Lot size (acres) 1.09
- Building size 3290
- Listing # Nb123093
- Property sub type Single family residence
- Status Active
- Primary bedroom 4.293m X 4.445m
Level: 2nd - Bedroom 3.912m X 4.572m
Level: 2nd - Bedroom 3.988m X 4.445m
Level: 2nd - Bathroom (# of pieces - 4) 4.039m X 5.842m
Level: 2nd - Bedroom 3.708m X 3.404m
Level: Basement - Hobby room 3.886m X 3.251m
Level: Basement - Living room / dining room 5.969m X 4.039m
Level: Basement - Bedroom 3.023m X 3.607m
Level: Basement - Foyer 2.616m X 1.93m
Level: Main - Dining room 5.232m X 4.242m
Level: Main - Solarium 4.089m X 6.198m
Level: Main - Living room 3.531m X 6.274m
Level: Main - Bathroom (# of pieces - 3) 3.607m X 1.803m
Level: Main - Family room 6.833m X 4.547m
Level: Main - Kitchen / dining room 8.23m X 3.962m
Level: Main
- Listing source url Https://www.realtor.ca/real-estate/28613310/56-des-perdrix-lane-pointe-à-tom
- Listing type identifier Idx

$-2,077
/ Month

