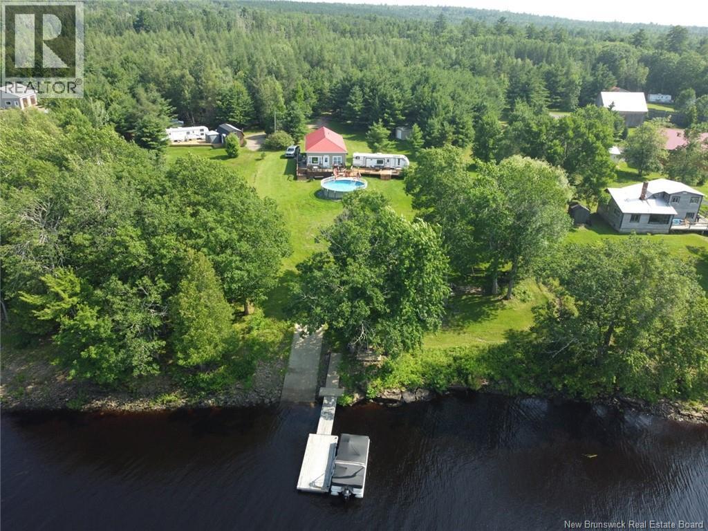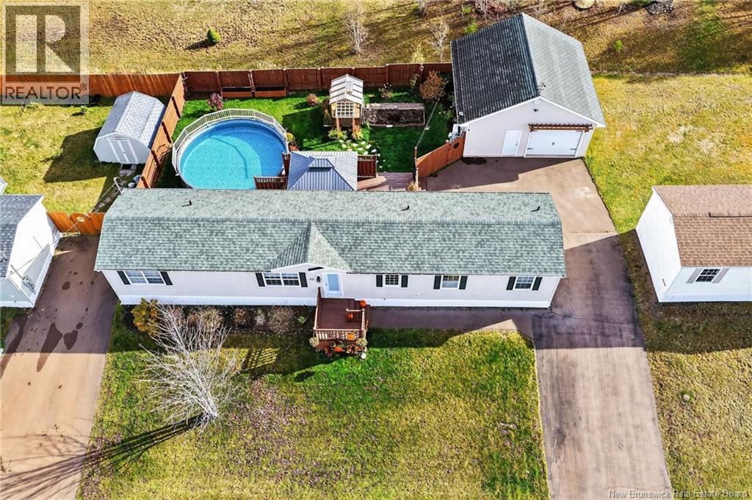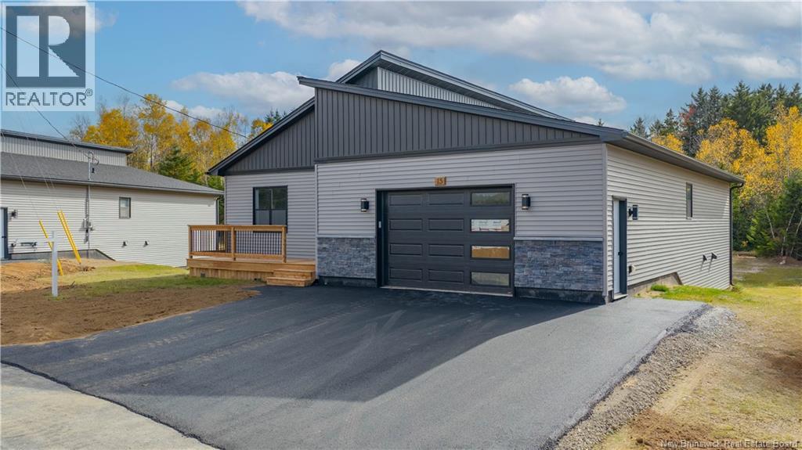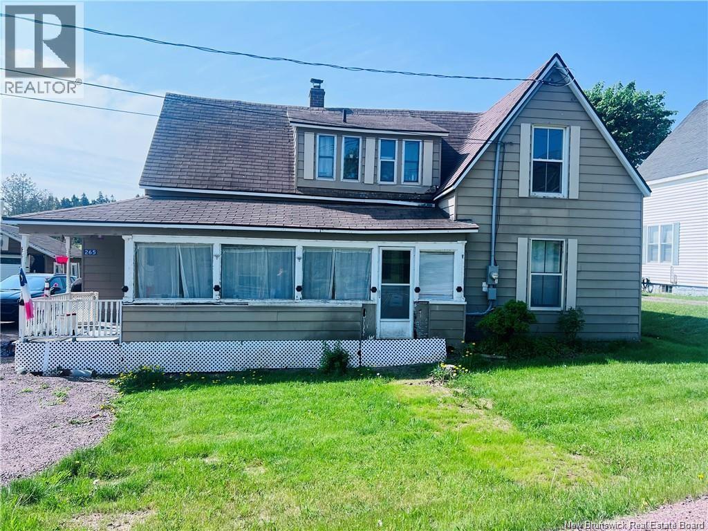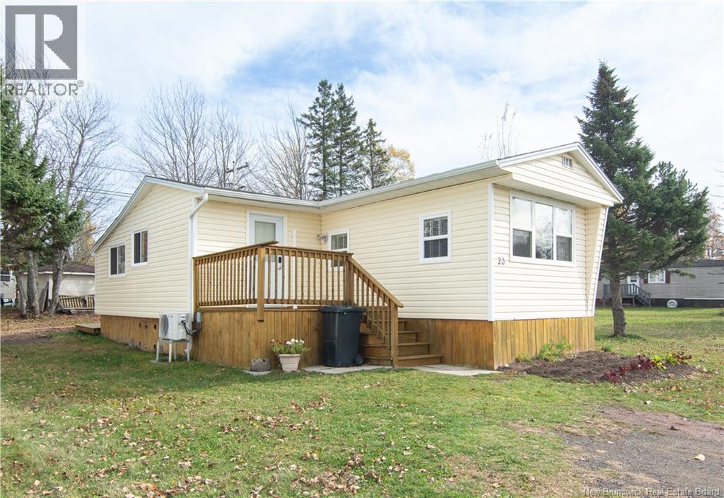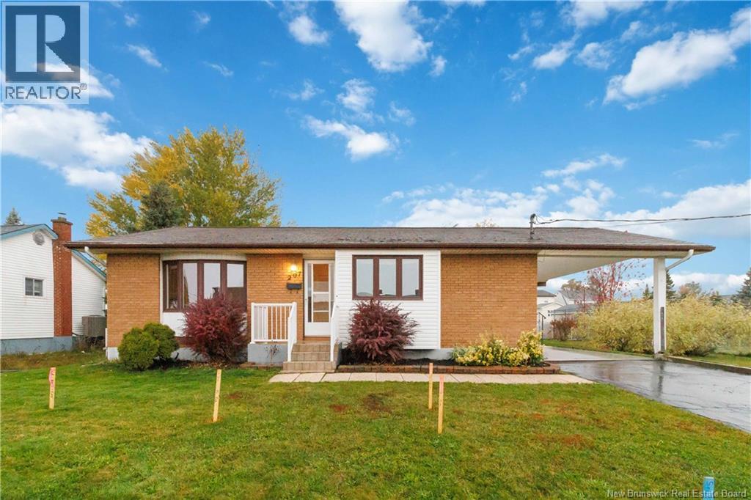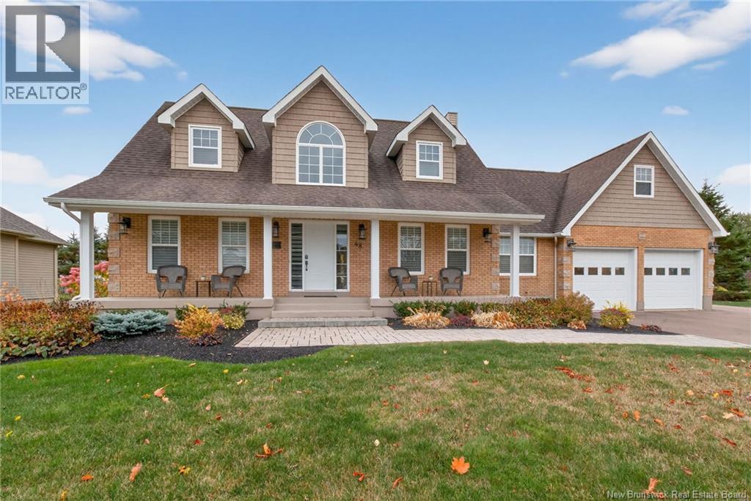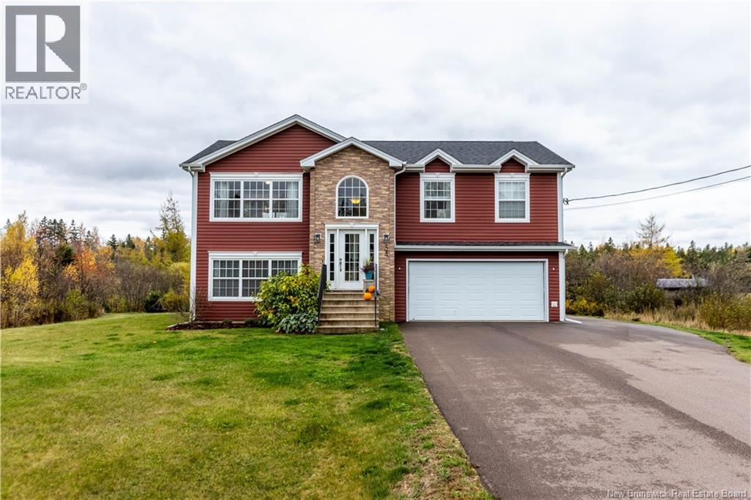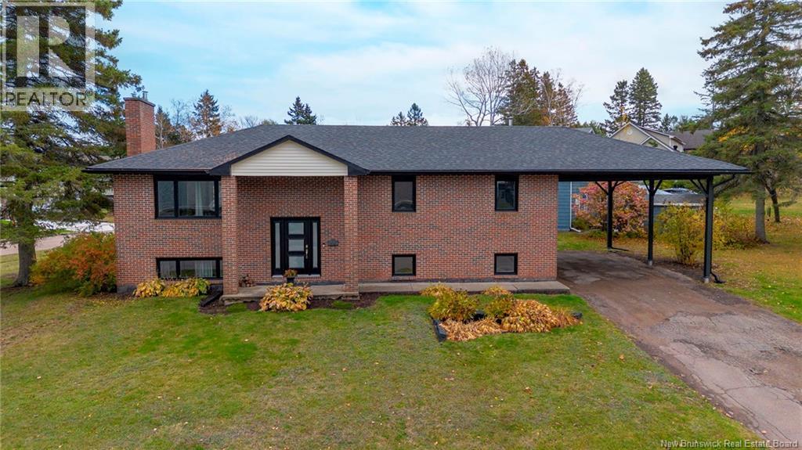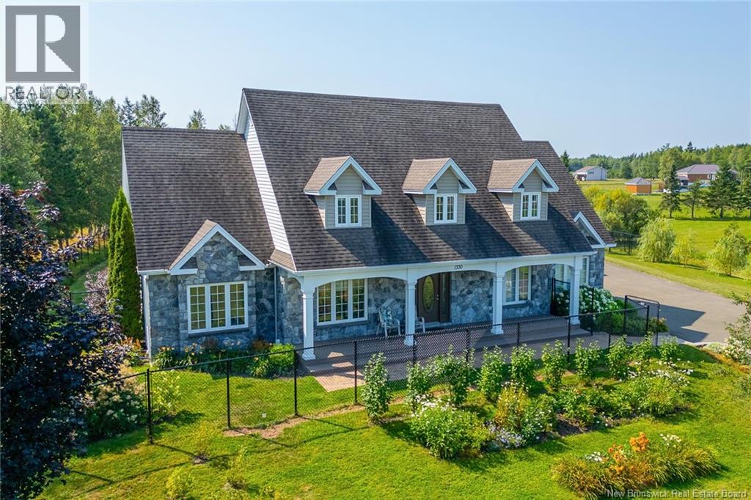- Houseful
- NB
- Pollett River
- E4Z
- 781 Route 905
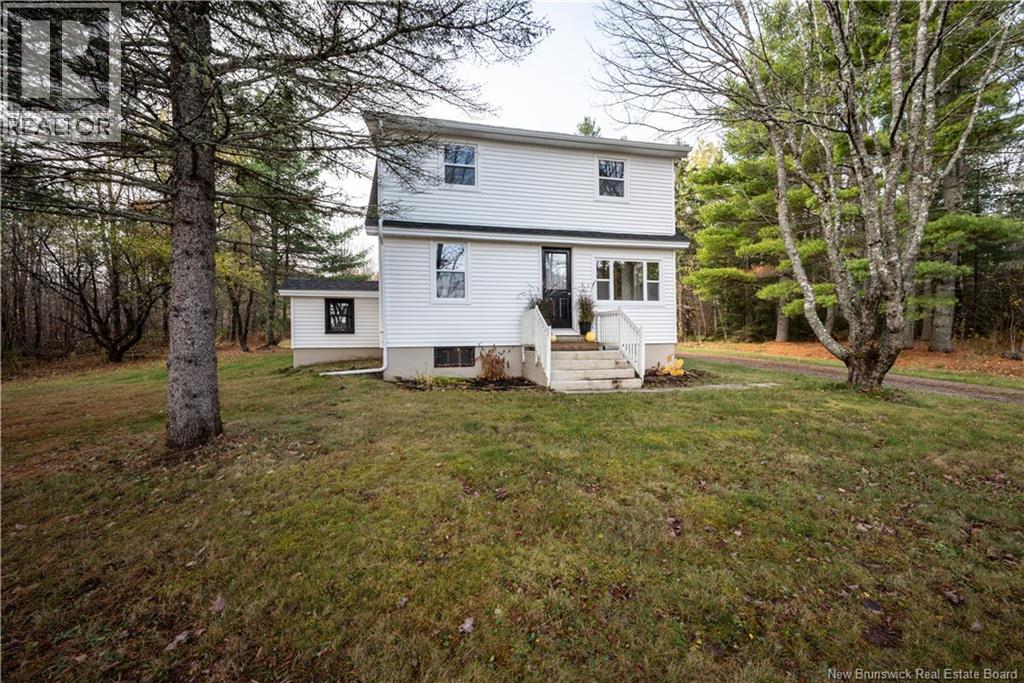
Highlights
This home is
34%
Time on Houseful
5 hours
Home features
Perfect for pets
Description
- Home value ($/Sqft)$235/Sqft
- Time on Housefulnew 5 hours
- Property typeSingle family
- Lot size1.05 Acres
- Mortgage payment
Discover this hidden gem at 781 Route 905, set back from the road on just over 1 acre of land for ultimate privacy. The main floor offers a bright kitchen, dining area, living room, 4-piece bath, laundry closet, front sitting room, and a versatile bedroom or office. Upstairs, find a spacious primary suite with walk-through closet and 3-piece ensuite, plus an additional bedroom. Enjoy the peaceful backyard with a newer deck and screened-in gazeboperfect for relaxing or entertaining. Updates include new windows and doors, mini-split heat pump, new deck, soffit, and fascia, mostly updated wiring, spray-foamed basement, and more. Just 7 minutes from the Trans-Canada Highwayprivacy and comfort meet convenience here! (id:63267)
Home overview
Amenities / Utilities
- Cooling Heat pump
- Heat source Electric
- Heat type Baseboard heaters, heat pump
- Sewer/ septic Septic system
Exterior
- # total stories 2
Interior
- # full baths 2
- # total bathrooms 2.0
- # of above grade bedrooms 3
- Flooring Laminate
Location
- Directions 1503429
Lot/ Land Details
- Lot dimensions 1.05
Overview
- Lot size (acres) 1.05
- Building size 1276
- Listing # Nb129251
- Property sub type Single family residence
- Status Active
Rooms Information
metric
- Bedroom 3.277m X 2.54m
Level: 2nd - Bedroom 3.277m X 2.54m
Level: 2nd - Ensuite bathroom (# of pieces - 3) 1.727m X 2.515m
Level: 2nd - Dining room 3.048m X 3.2m
Level: Main - Living room 4.14m X 3.505m
Level: Main - Family room 3.048m X 3.581m
Level: Main - Bedroom 3.048m X 2.54m
Level: Main - Kitchen 3.048m X 3.912m
Level: Main - Bathroom (# of pieces - 4) 1.499m X 2.311m
Level: Main - Dining nook 2.54m X 3.607m
Level: Main
SOA_HOUSEKEEPING_ATTRS
- Listing source url Https://www.realtor.ca/real-estate/29047210/781-route-905-pollett-river
- Listing type identifier Idx
The Home Overview listing data and Property Description above are provided by the Canadian Real Estate Association (CREA). All other information is provided by Houseful and its affiliates.

Lock your rate with RBC pre-approval
Mortgage rate is for illustrative purposes only. Please check RBC.com/mortgages for the current mortgage rates
$-800
/ Month25 Years fixed, 20% down payment, % interest
$
$
$
%
$
%

Schedule a viewing
No obligation or purchase necessary, cancel at any time

