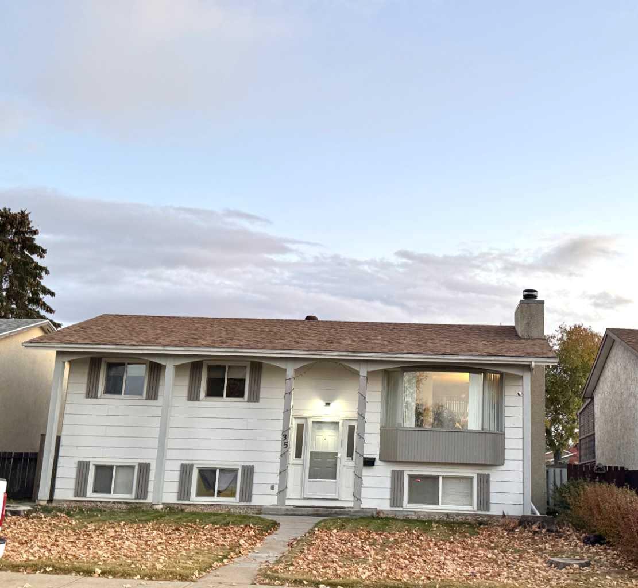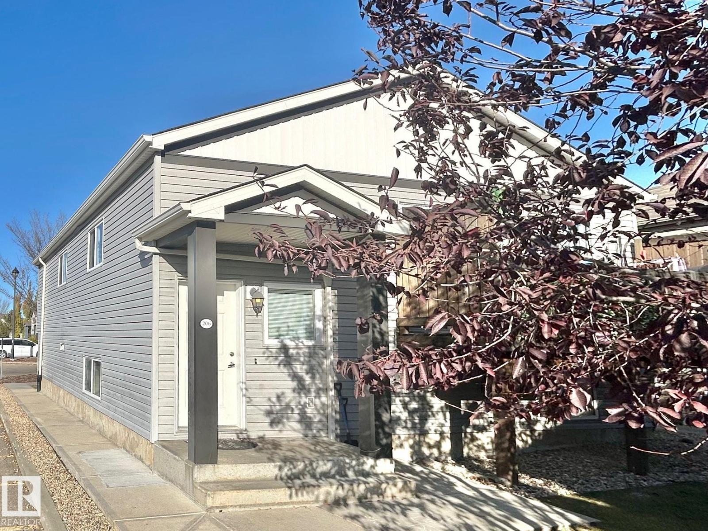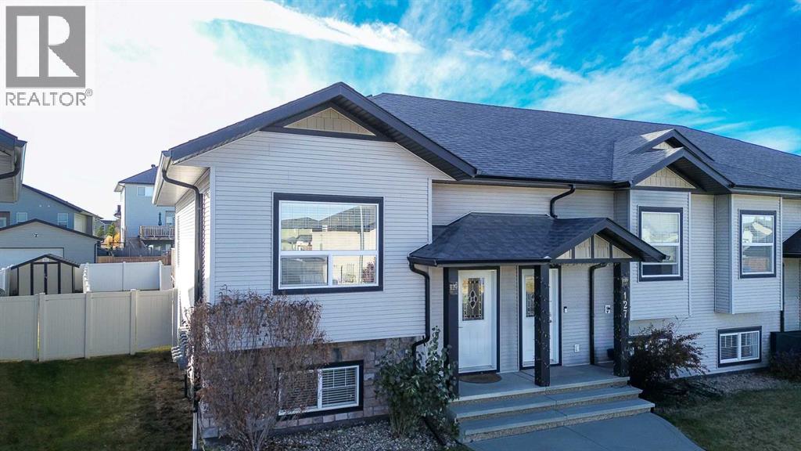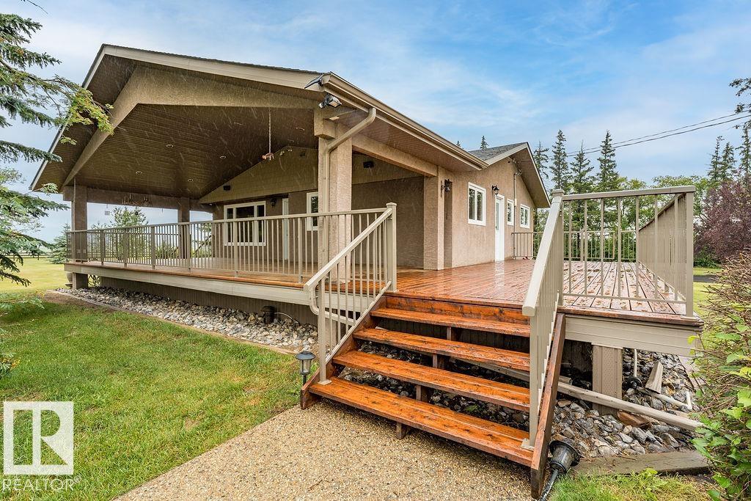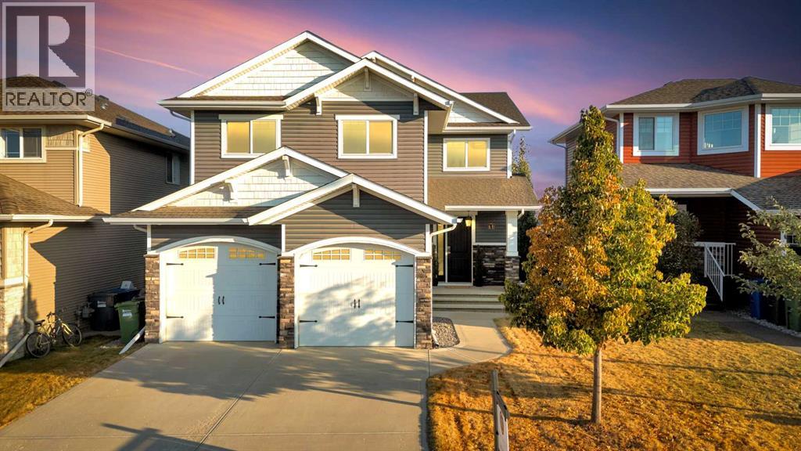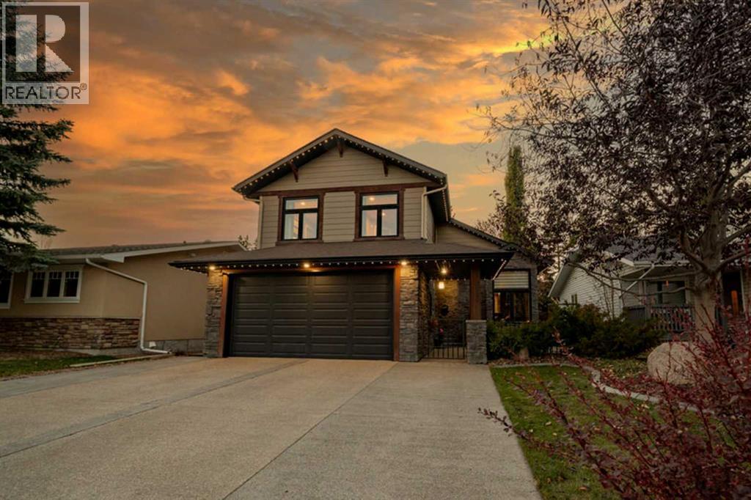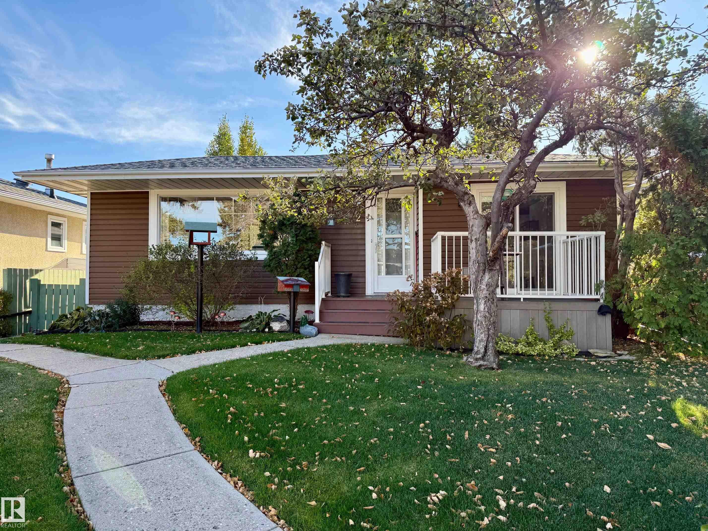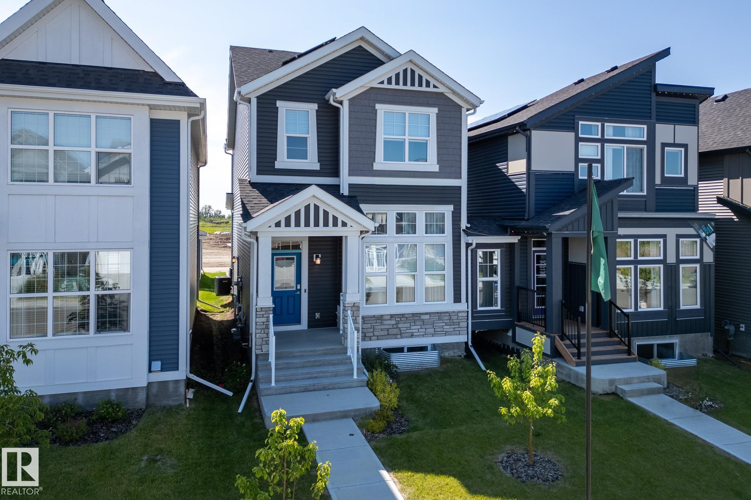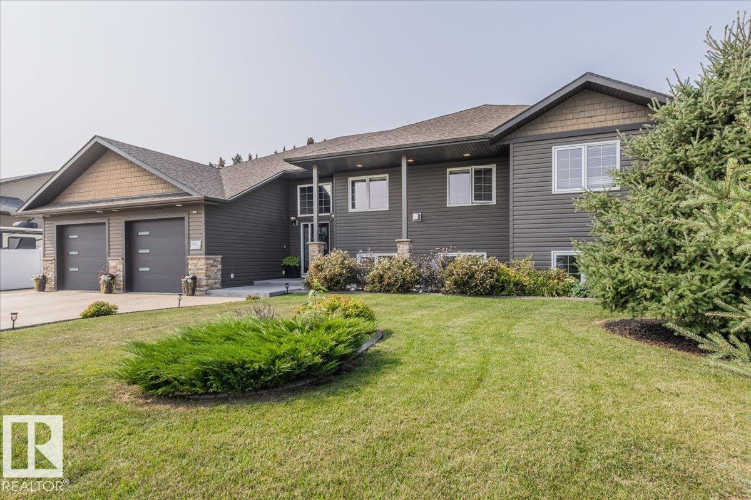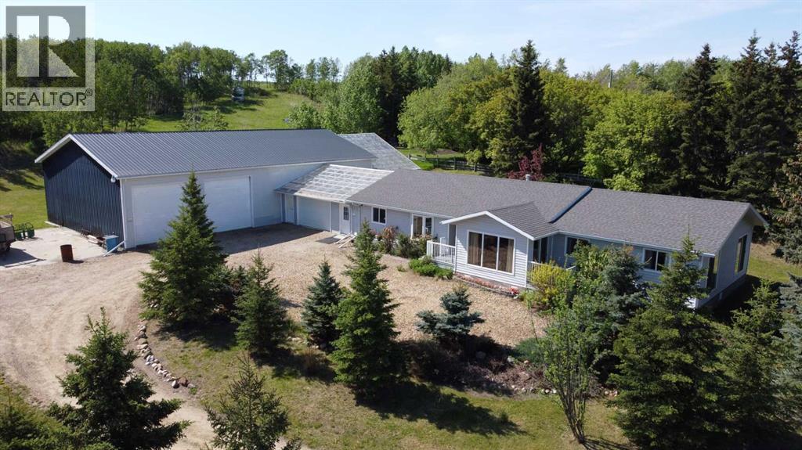
Highlights
Description
- Home value ($/Sqft)$314/Sqft
- Time on Houseful147 days
- Property typeSingle family
- StyleBungalow
- Median school Score
- Lot size4.23 Acres
- Year built1990
- Mortgage payment
4.23 acres located only 1 minute from town! Enjoy the acreage lifestyle while being close to the amenities of town, this property has a nearly 2000 sq. ft. 3 bedroom home plus large shop and greenhouse. The lot offers a park like setting with a large lawn with blue spruce perimeter. The spacious bungalow has a very versatile and functional one level floor plan, there's 3 bedrooms, 2 bathrooms plus a 3 piece ensuite. There's a spacious formal dining room, living room and a family/sitting room just off the kitchen which leads to a solarium with large windows with a view to the backyard. Off the side entry is the large laundry area as well as the 2 piece bathroom. The furnace has been recently replaced. Connecting the house to the workshop is a 20'x27' enclosed carport with garage door and new door opener. From the carport you can access the 26'x21.5' workshop which is attached to the 40x49 shop. The shop has 2 10'x12' overhead doors as well as a 4 post car lift (as is). There's also a 20'x26' greenhouse for the green thumb in the family. This property is in the county but is connected to municipal sewer, and it's own drilled water well. (id:63267)
Home overview
- Cooling None
- Heat type Forced air
- Sewer/ septic Municipal sewage system
- # total stories 1
- Construction materials Wood frame
- Fencing Partially fenced
- Has garage (y/n) Yes
- # full baths 2
- # half baths 1
- # total bathrooms 3.0
- # of above grade bedrooms 3
- Flooring Carpeted, laminate
- Lot desc Landscaped
- Lot dimensions 4.23
- Lot size (acres) 4.23
- Building size 1988
- Listing # A2224828
- Property sub type Single family residence
- Status Active
- Laundry 2.591m X 2.743m
Level: Main - Dining room 3.682m X 3.962m
Level: Main - Kitchen 3.658m X 3.658m
Level: Main - Primary bedroom 3.505m X 4.724m
Level: Main - Bedroom 3.53m X 3.962m
Level: Main - Bathroom (# of pieces - 3) Measurements not available
Level: Main - Family room 3.658m X 3.658m
Level: Main - Living room 3.911m X 5.944m
Level: Main - Storage 1.676m X 1.829m
Level: Main - Sunroom 3.481m X 2.896m
Level: Main - Bathroom (# of pieces - 2) Measurements not available
Level: Main - Bedroom 3.481m X 2.819m
Level: Main - Bathroom (# of pieces - 4) Measurements not available
Level: Unknown
- Listing source url Https://www.realtor.ca/real-estate/28376351/252073-township-road-431a-rural-ponoka-county
- Listing type identifier Idx

$-1,667
/ Month



