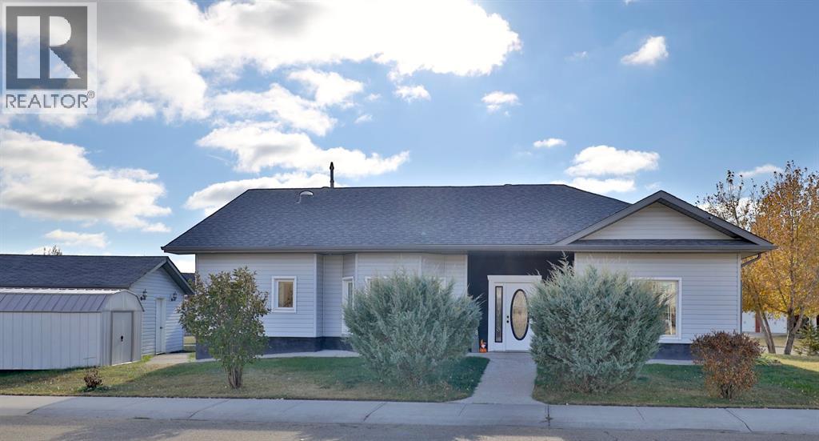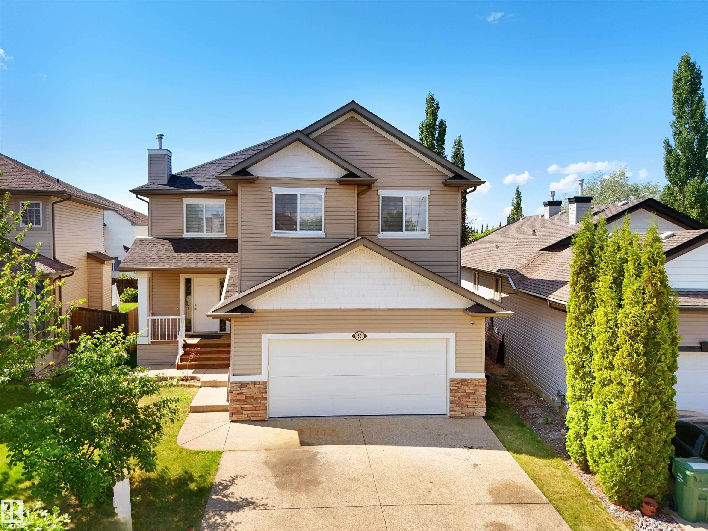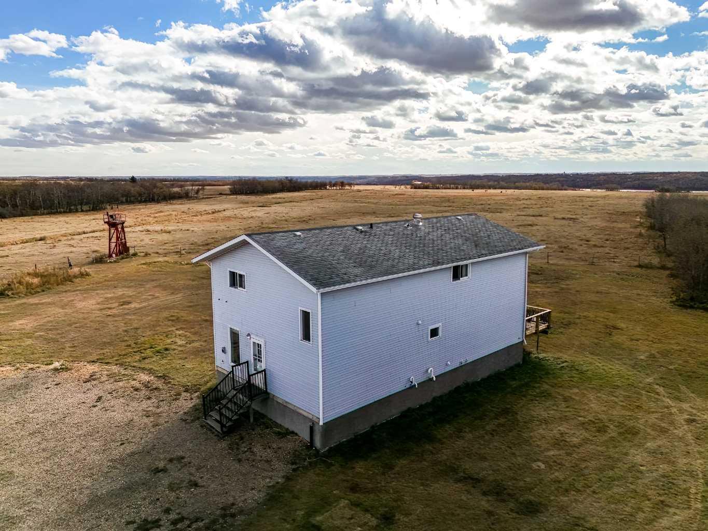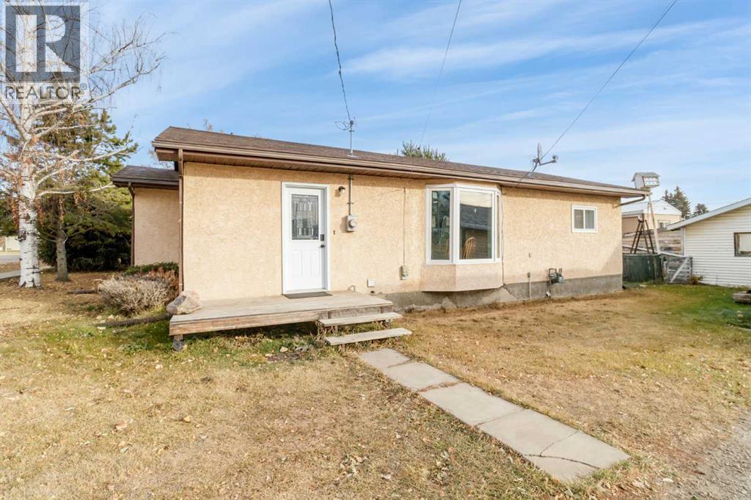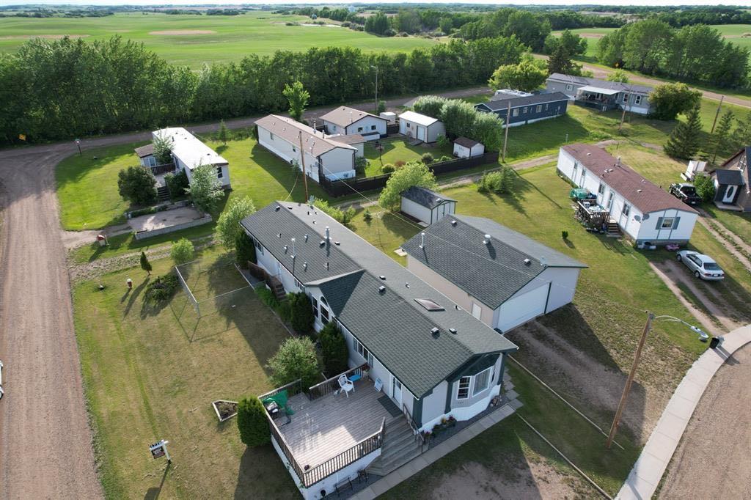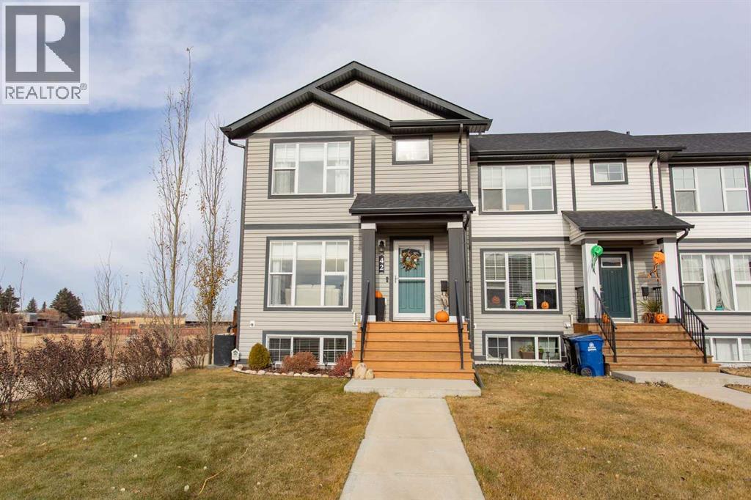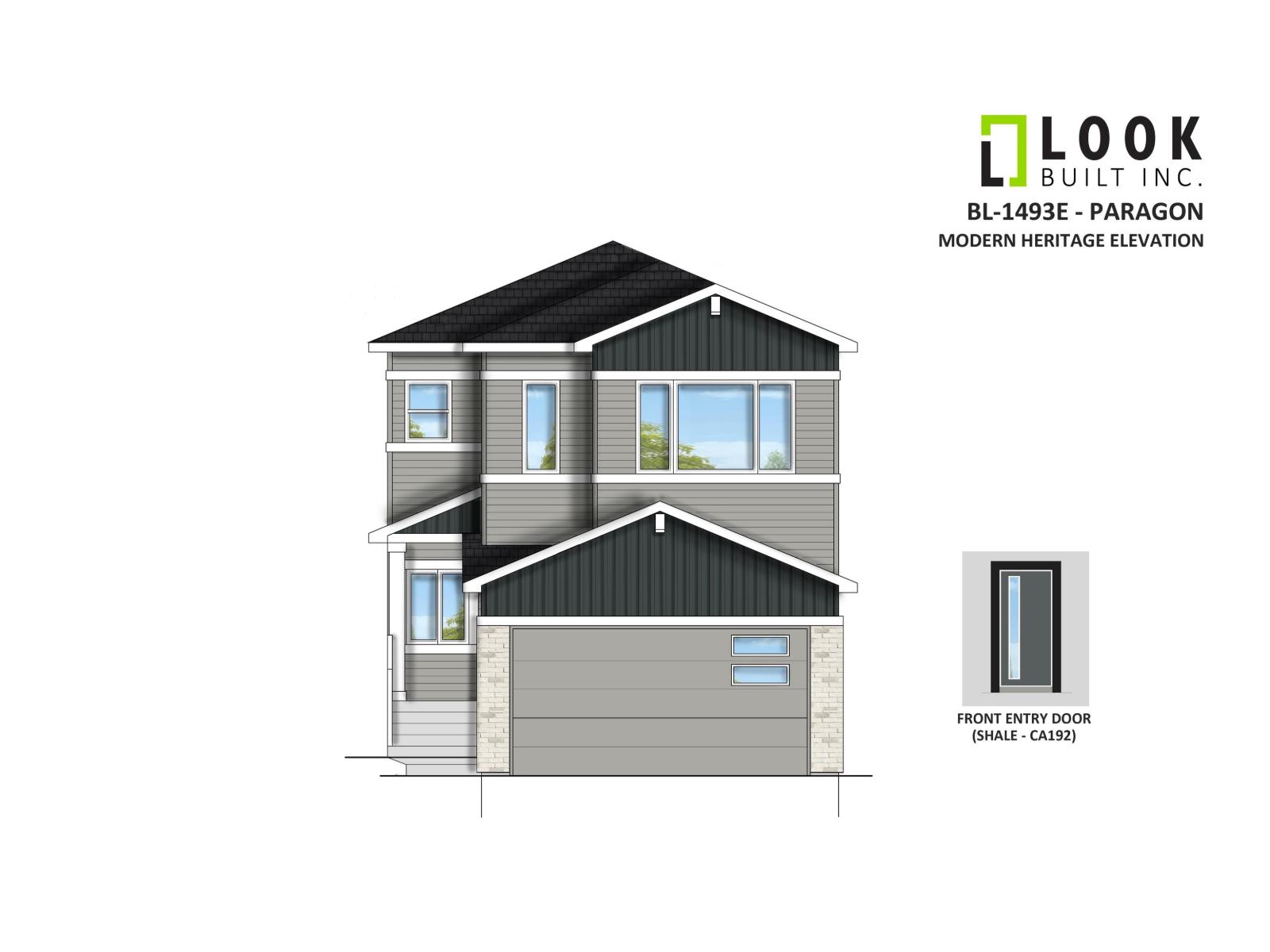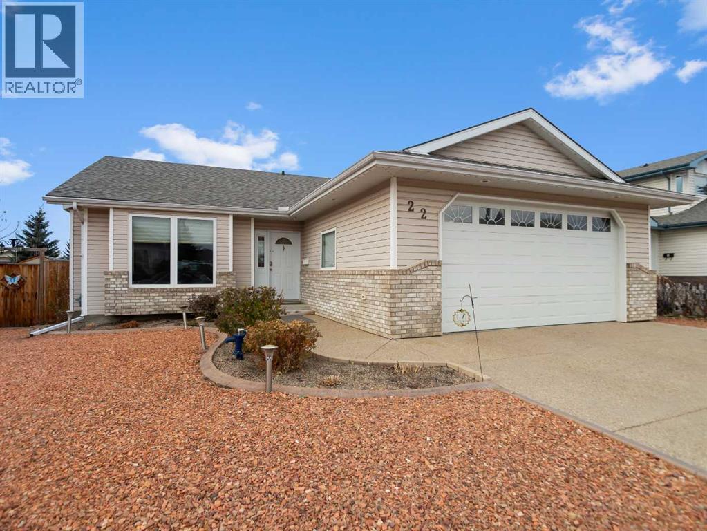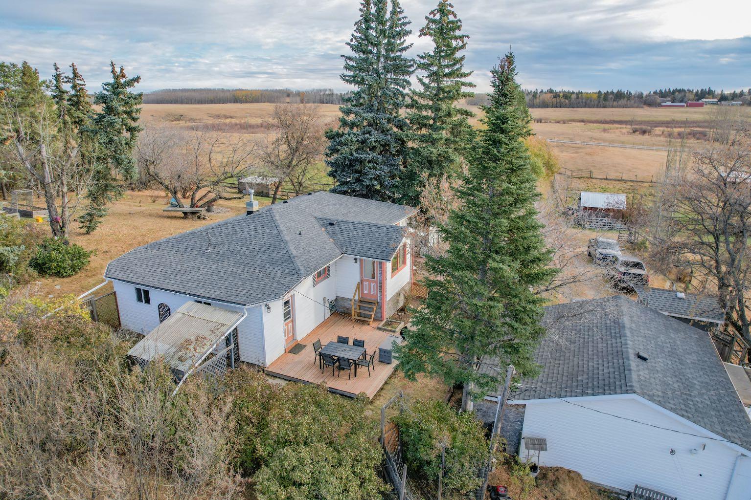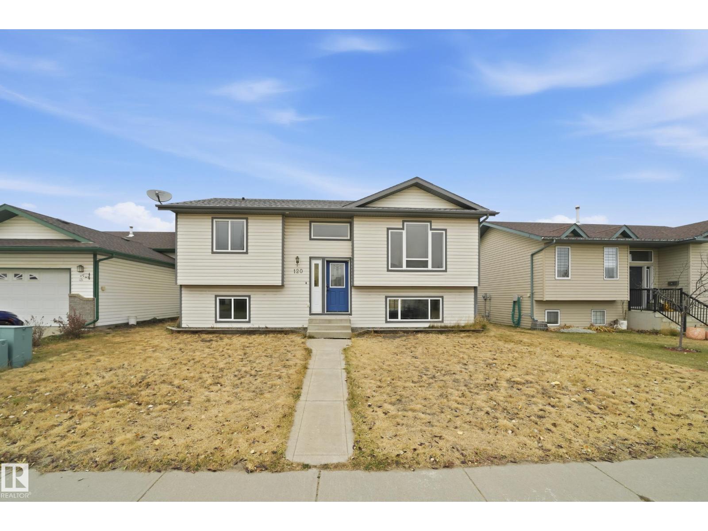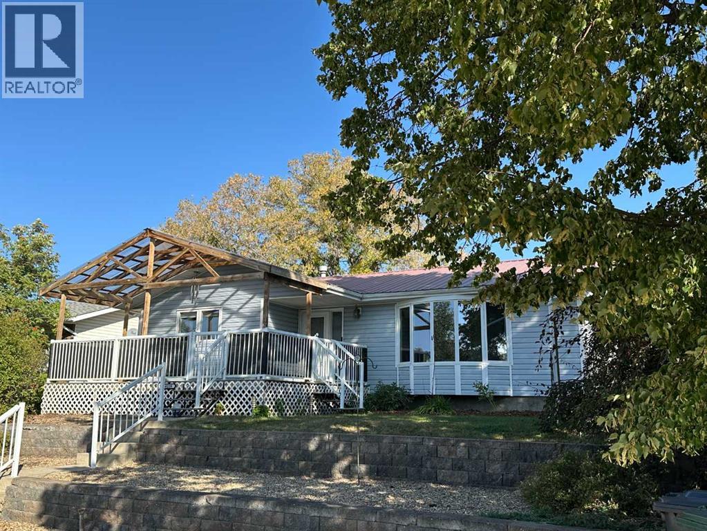
39 Avenueclose Unit 4018 Avenue Close #a
39 Avenueclose Unit 4018 Avenue Close #a
Highlights
Description
- Home value ($/Sqft)$293/Sqft
- Time on Houseful100 days
- Property typeSingle family
- StyleBungalow
- Median school Score
- Year built1979
- Garage spaces2
- Mortgage payment
This 1206 sq ft bungalow offers comfort, space, and updates—perfect for a growing family. Main floor features 3 bedrooms, 4 pce bath with jet tub, 2 pce ensuite, along with a bright and spacious living area ideal for everyday living and entertaining. The fully developed basement includes a 4th bedroom, 3-piece bathroom (shower requires replacement), a dedicated storage room, laundry/utility area, and multiple flexible spaces that are perfect for a TV room, gaming setup, or hobby area. Step outside to a large backyard featuring a brick patio, a 24x24 heated garage (one overhead door needs replacing), a fenced-off garden spot, and plenty of room for kids or pets to play. The covered front deck and landscaped front yard add extra curb appeal and outdoor living options. Over the years, numerous upgrades have been completed, including: windows, vinyl siding with foam board insulation on the house, vinyl fencing, 100 amp electrical service, metal roof on the house (2006), shingles on the garage (2020). With its family-friendly layout, spacious yard, and quiet location, this Riverside bungalow offers an excellent opportunity for those seeking space, value, and community (id:63267)
Home overview
- Cooling None
- Heat type Forced air
- # total stories 1
- Fencing Fence
- # garage spaces 2
- # parking spaces 2
- Has garage (y/n) Yes
- # full baths 2
- # half baths 1
- # total bathrooms 3.0
- # of above grade bedrooms 4
- Flooring Carpeted, laminate, linoleum
- Subdivision Riverside
- Lot dimensions 7440
- Lot size (acres) 0.17481203
- Building size 1156
- Listing # A2242454
- Property sub type Single family residence
- Status Active
- Den 4.825m X 3.911m
Level: Basement - Storage 2.947m X 1.981m
Level: Basement - Family room 8.586m X 5.739m
Level: Basement - Furnace 3.886m X 3.658m
Level: Basement - Bedroom 2.896m X 2.871m
Level: Basement - Bathroom (# of pieces - 3) Measurements not available
Level: Basement - Dining room 3.505m X 2.844m
Level: Main - Bedroom 3.176m X 2.463m
Level: Main - Primary bedroom 3.429m X 3.353m
Level: Main - Kitchen 4.572m X 3.024m
Level: Main - Bedroom 3.453m X 3.176m
Level: Main - Bathroom (# of pieces - 2) Measurements not available
Level: Main - Living room 6.12m X 3.658m
Level: Main - Bathroom (# of pieces - 4) Measurements not available
Level: Main
- Listing source url Https://www.realtor.ca/real-estate/28654047/4018-39a-avenueclose-ponoka-riverside
- Listing type identifier Idx

$-904
/ Month

