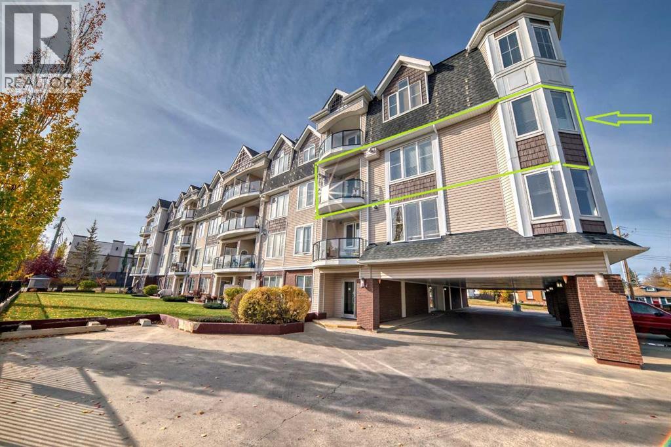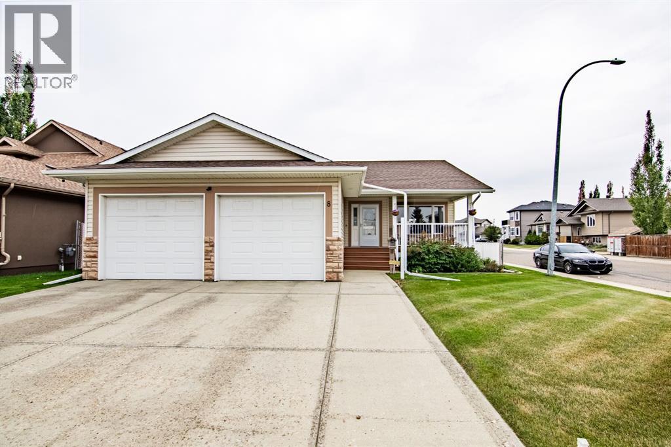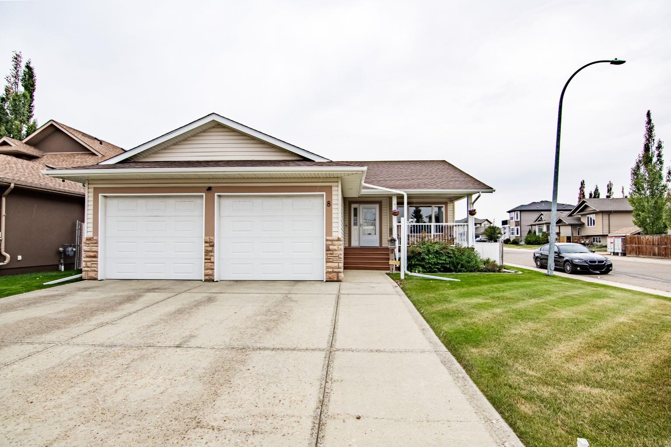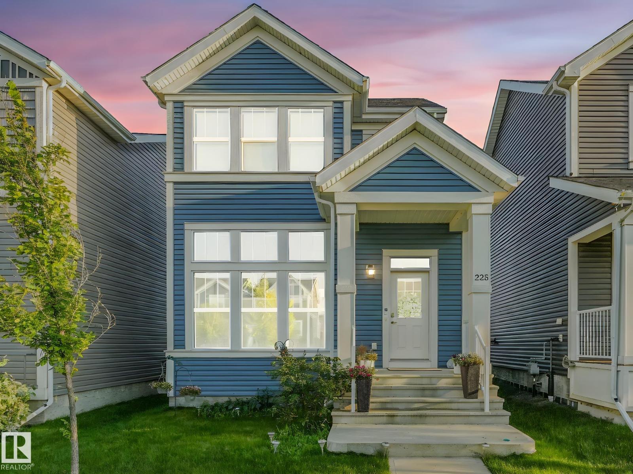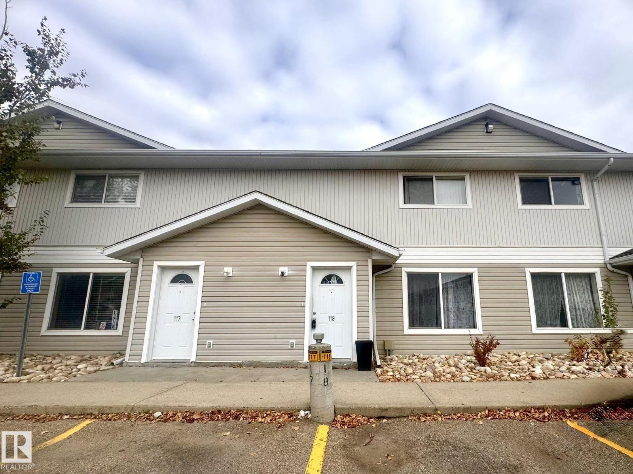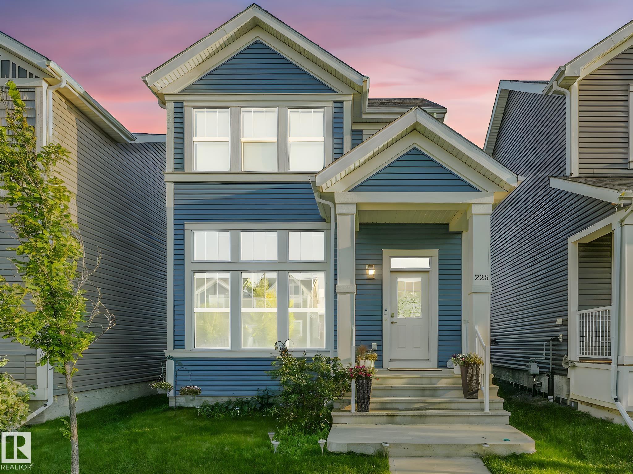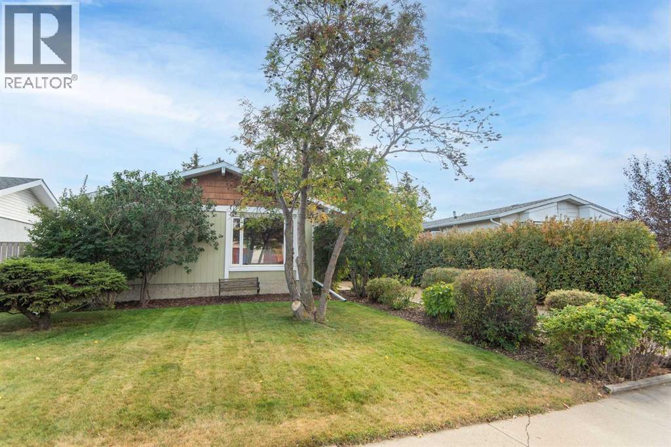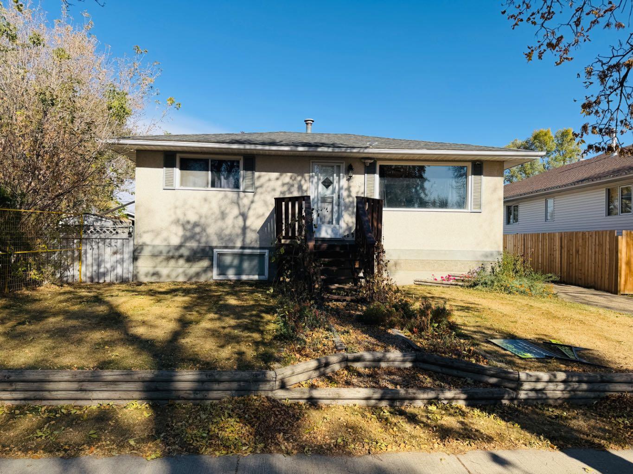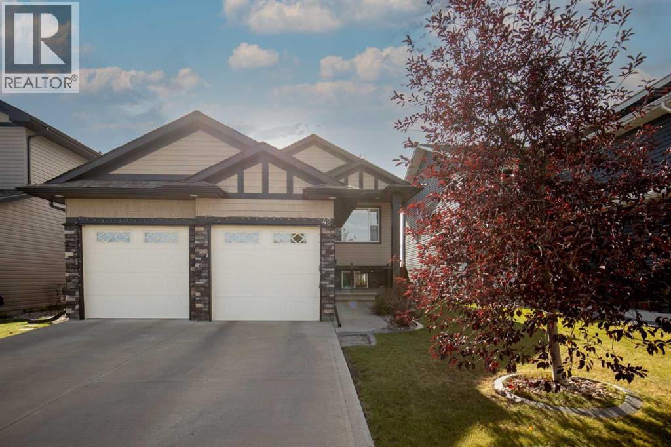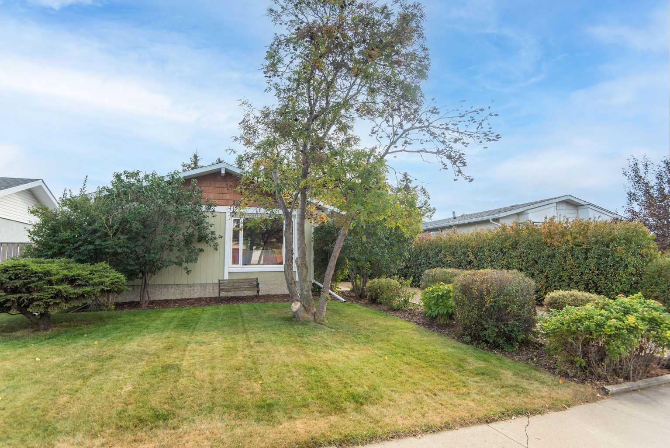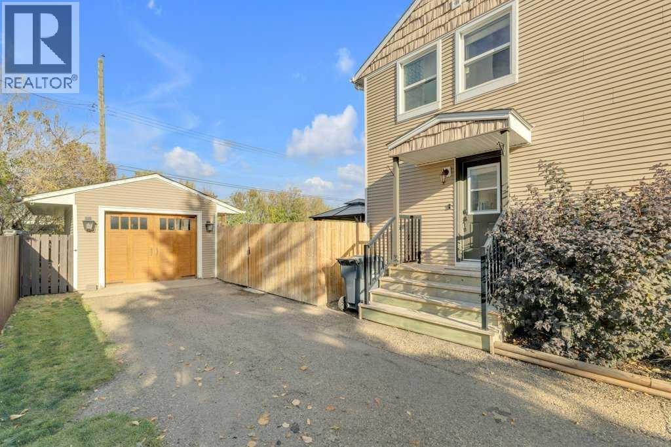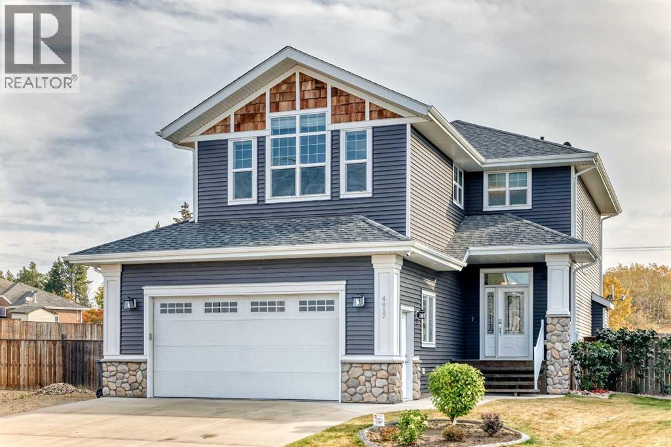
Highlights
Description
- Home value ($/Sqft)$274/Sqft
- Time on Housefulnew 6 days
- Property typeSingle family
- Median school Score
- Year built2014
- Garage spaces2
- Mortgage payment
Welcome to your dream home! Tucked away in a quiet subdivision of newer homes, this stunning two-storey showcases modern design, quality craftsmanship, and thoughtful upgrades throughout. Step inside to a bright and inviting main level, where natural light pours into the spacious living areas—perfect for both relaxing evenings and entertaining guests. The chef-inspired kitchen features GRANITE COUNTERTOPS, premium appliances, a large island, and a convenient walk-through pantry. Whether you’re hosting gatherings or enjoying everyday family meals, this kitchen will quickly become the heart of the home. Upstairs, discover a generous family/bonus room and four bedrooms, including a luxurious primary suite complete with a spa-like ensuite—featuring an air tub, stand-alone shower, and walk-in closet. Additional highlights include CENTRAL AIR CONDITIONING, a large mudroom with main floor laundry as well as an attached HEATED GARAGE. The basement is ready for your finishing touch with rough-ins for in-floor heat, a bathroom, and electrical already in place. The exterior is equally impressive with a sprawling fenced backyard, RV PARKING, and a spacious deck ideal for summer barbecues and outdoor living. Recent updates include a newer hot water tank, adding peace of mind to this already well-maintained home. Here you’ll enjoy the best of both worlds: the warmth of small-town living with convenient access to urban amenities. Don’t miss your chance to make this exceptional property your forever home! (id:63267)
Home overview
- Cooling Central air conditioning
- Heat type Forced air
- # total stories 2
- Construction materials Wood frame
- Fencing Fence
- # garage spaces 2
- # parking spaces 2
- Has garage (y/n) Yes
- # full baths 2
- # half baths 1
- # total bathrooms 3.0
- # of above grade bedrooms 4
- Flooring Carpeted, vinyl plank
- Community features Golf course development
- Subdivision Riverside
- Lot dimensions 9500
- Lot size (acres) 0.22321428
- Building size 2116
- Listing # A2260132
- Property sub type Single family residence
- Status Active
- Laundry 2.057m X 1.777m
Level: Main - Other 1.804m X 1.777m
Level: Main - Pantry 2.262m X 2.082m
Level: Main - Living room 4.749m X 4.267m
Level: Main - Bathroom (# of pieces - 2) Level: Main
- Kitchen 4.063m X 3.048m
Level: Main - Other 2.234m X 1.701m
Level: Main - Dining room 3.938m X 2.667m
Level: Main - Bathroom (# of pieces - 4) Measurements not available
Level: Upper - Bedroom 3.481m X 2.947m
Level: Upper - Bathroom (# of pieces - 4) Measurements not available
Level: Upper - Bedroom 3.277m X 2.972m
Level: Upper - Other 2.539m X 1.524m
Level: Upper - Primary bedroom 4.801m X 3.658m
Level: Upper - Bedroom 3.277m X 2.947m
Level: Upper - Family room 5.157m X 3.658m
Level: Upper
- Listing source url Https://www.realtor.ca/real-estate/28940474/4817-39-street-ponoka-riverside
- Listing type identifier Idx

$-1,547
/ Month

