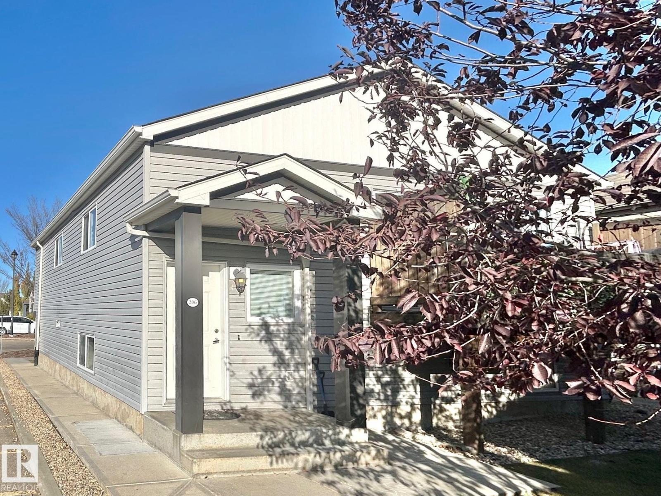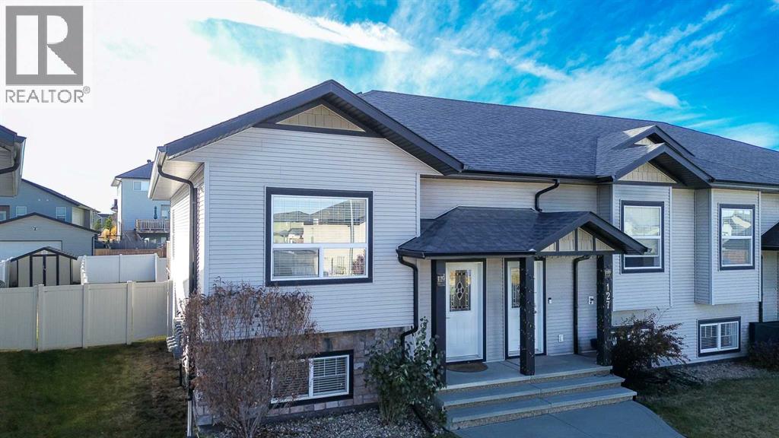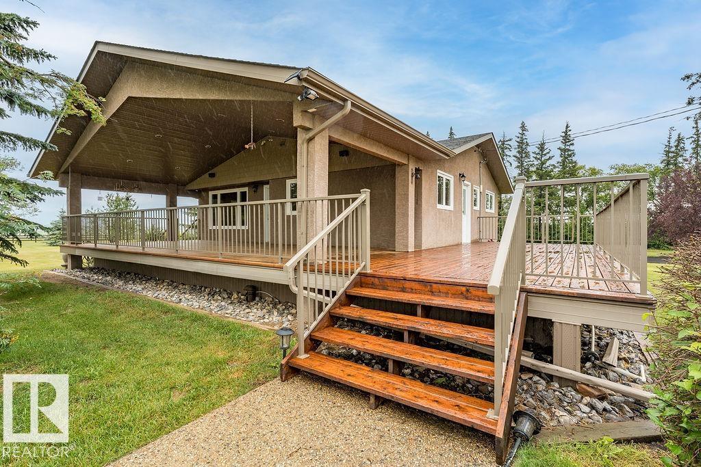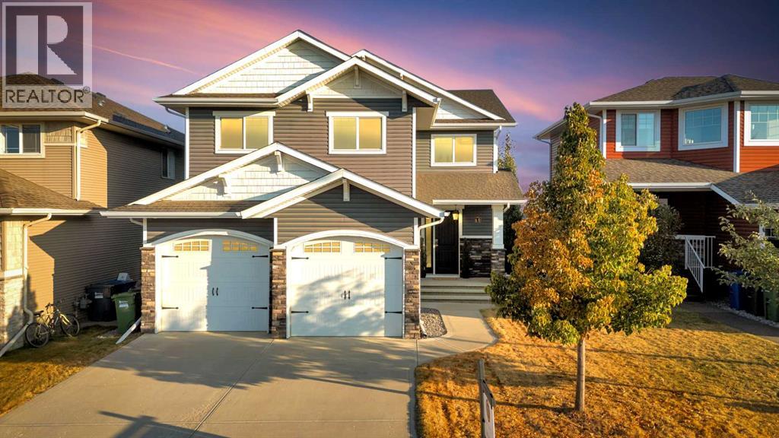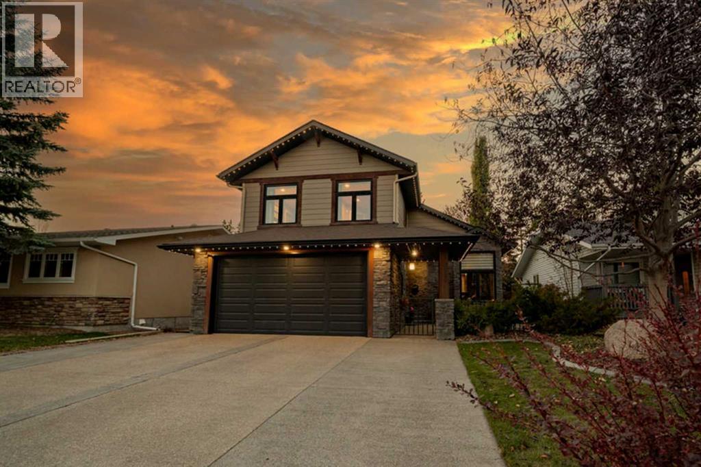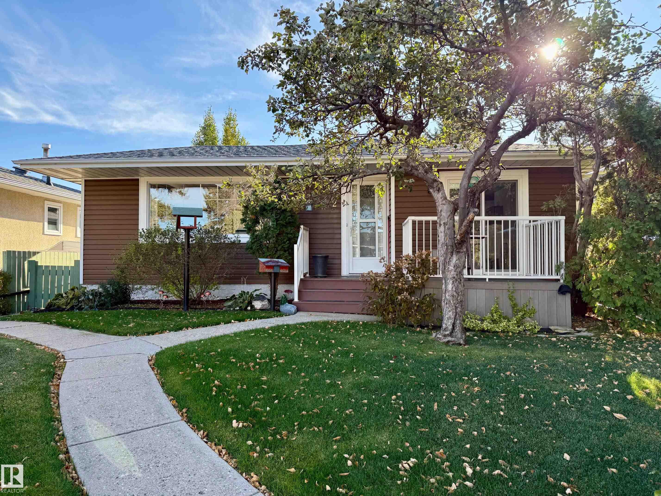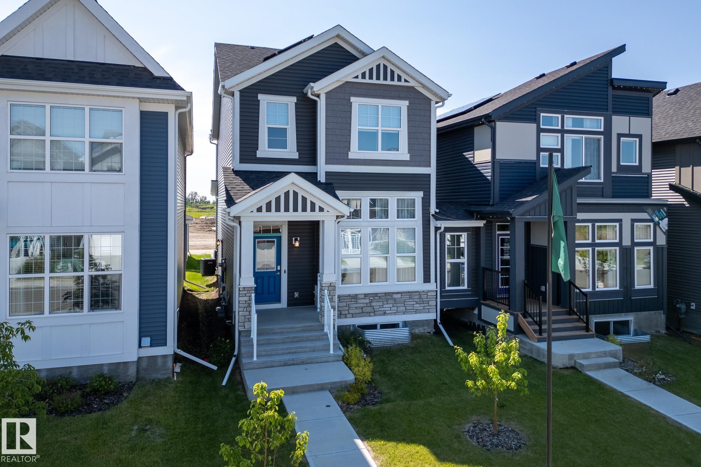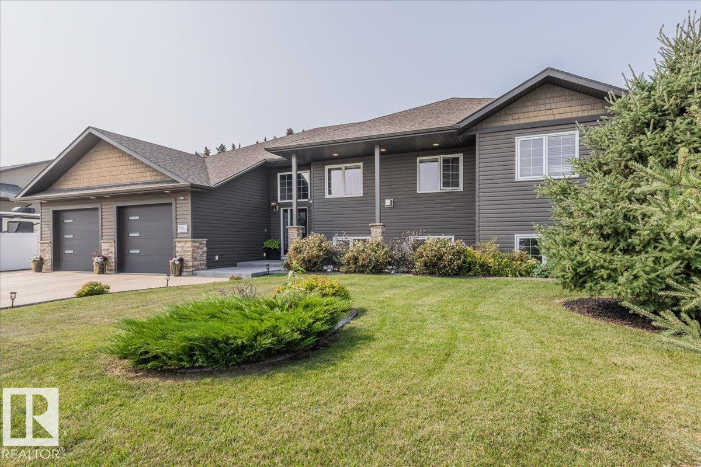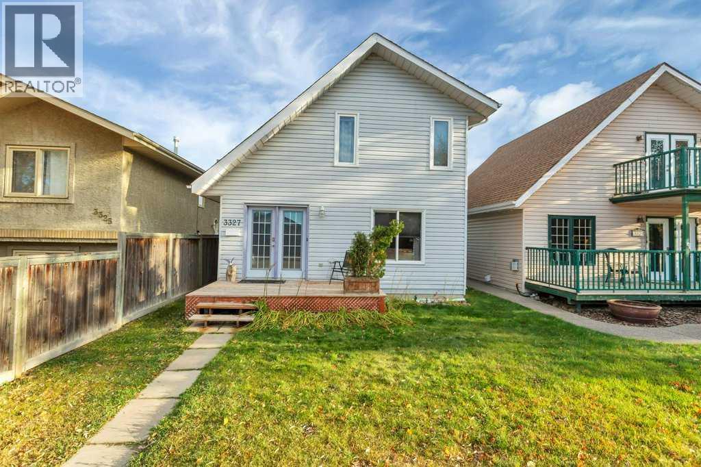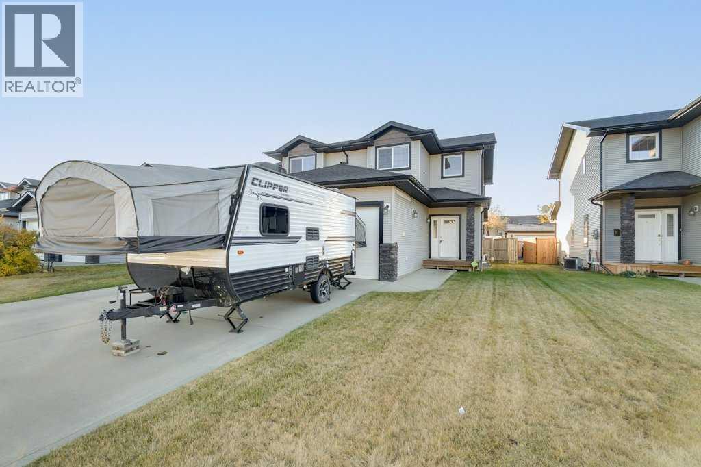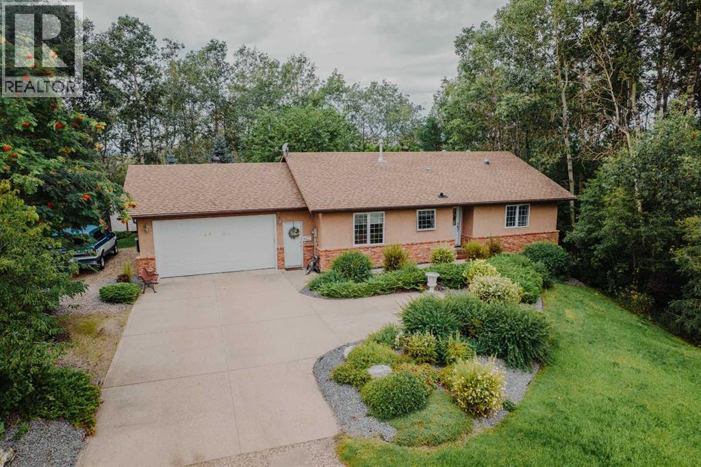
Highlights
Description
- Home value ($/Sqft)$413/Sqft
- Time on Houseful61 days
- Property typeSingle family
- StyleBungalow
- Median school Score
- Lot size1 Acres
- Year built1999
- Garage spaces2
- Mortgage payment
Nestled on a serene, quiet street, this meticulously maintained home offers unmatched privacy and tranquility on a stunning 1-acre lot with mature trees and lush greenery, a rare gem in town. Perfect for empty nesters or families, this home is designed for convenient main-floor living with a fully finished basement for added versatility.The bright kitchen boasts ample cupboard space, updated appliances (new fridge in 2023, dishwasher in 2021). Adjacent to the kitchen, the inviting dining area flows into the spacious living room, the heart of the home, featuring a charming brick-surround fireplace and large windows that welcome natural light while framing views of the covered rear deck and breathtaking backyard retreat.The main floor also includes a well-appointed bedroom, a 4-piece bathroom, and a generous primary suite with a full ensuite, ample closet space, and direct access to the deck and backyard. Downstairs, the expansive family/rec room is perfect for relaxation or entertaining, complemented by in fl;oor heating, a large laundry and furnace room (washer new in 2019, furnace serviced May 2025), a bedroom with a walk-in closet, an additional bedroom, a full bathroom, and abundant storage with built-in shelving.The attached double, heated garage comfortably accommodates two large vehicles and offers ample storage. This home shines with value packed improvements: new shingles (2013), eavestroughs with gutter guards (2022), shed shingles (2022), deck restained (2022), Pex plumbing lines, and a brand-new hot water heater for in-floor heating (2025).The backyard is the showstopper with a private oasis of mature trees, and vibrant greenery, creating a natural escape right in town. Whether savoring quiet mornings on the covered deck or hosting gatherings, this peaceful outdoor space feels like a retreat of its own.This is a rare opportunity to own a beautifully maintained home that offers comfort, quality upgrades, and the serenity of a private, natural setting . (id:63267)
Home overview
- Cooling None
- Heat type Forced air
- # total stories 1
- Fencing Not fenced
- # garage spaces 2
- # parking spaces 2
- Has garage (y/n) Yes
- # full baths 3
- # total bathrooms 3.0
- # of above grade bedrooms 4
- Flooring Carpeted, hardwood
- Has fireplace (y/n) Yes
- Community features Golf course development
- Subdivision Riverside
- Lot dimensions 1
- Lot size (acres) 1.0
- Building size 1160
- Listing # A2249836
- Property sub type Single family residence
- Status Active
- Bathroom (# of pieces - 3) Measurements not available
Level: Basement - Bedroom 3.862m X 3.149m
Level: Basement - Bathroom (# of pieces - 3) Measurements not available
Level: Basement - Bedroom 3.048m X 2.896m
Level: Basement - Storage 3.048m X 1.853m
Level: Basement - Furnace 4.09m X 3.862m
Level: Basement - Family room 5.739m X 3.149m
Level: Basement - Living room 4.749m X 4.191m
Level: Main - Dining room 2.92m X 2.92m
Level: Main - Bedroom 4.139m X 2.615m
Level: Main - Other 3.734m X 2.795m
Level: Main - Primary bedroom 3.962m X 3.377m
Level: Main - Laundry 1.676m X 0.814m
Level: Main - Kitchen 3.962m X 2.566m
Level: Main - Bathroom (# of pieces - 4) Measurements not available
Level: Main
- Listing source url Https://www.realtor.ca/real-estate/28761921/4904-42-street-ponoka-riverside
- Listing type identifier Idx

$-1,277
/ Month

