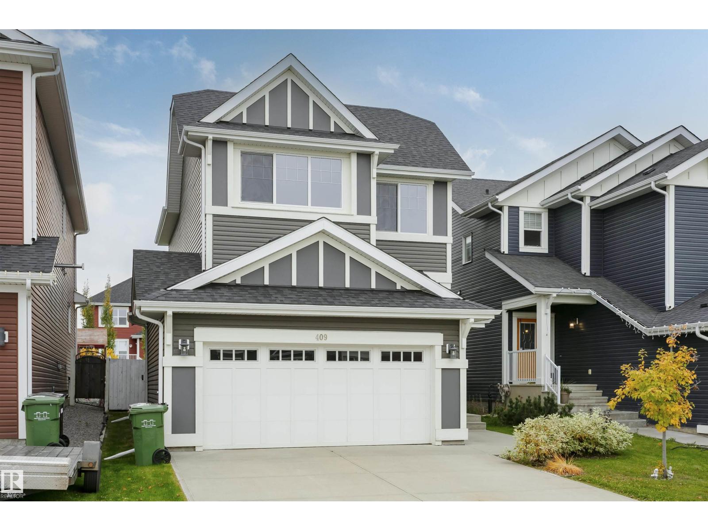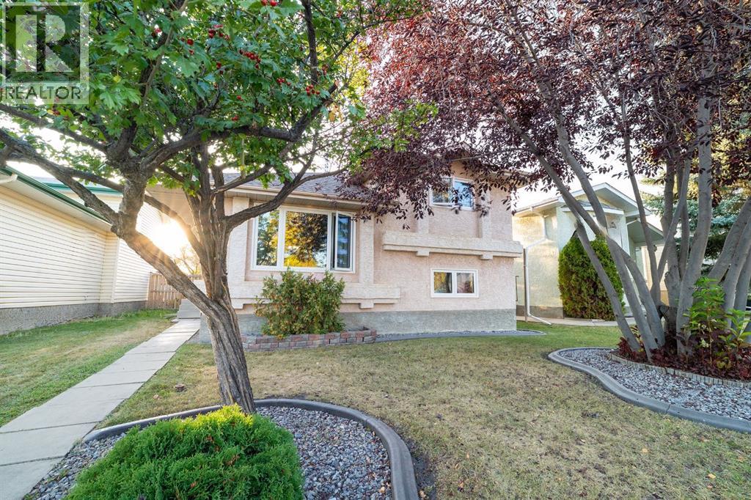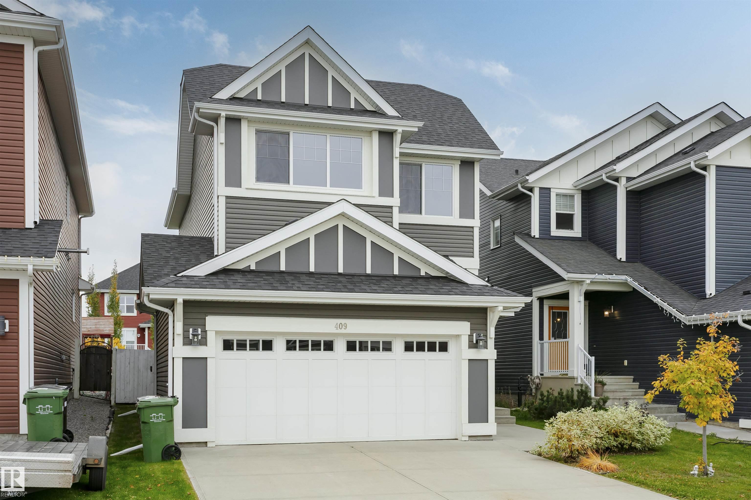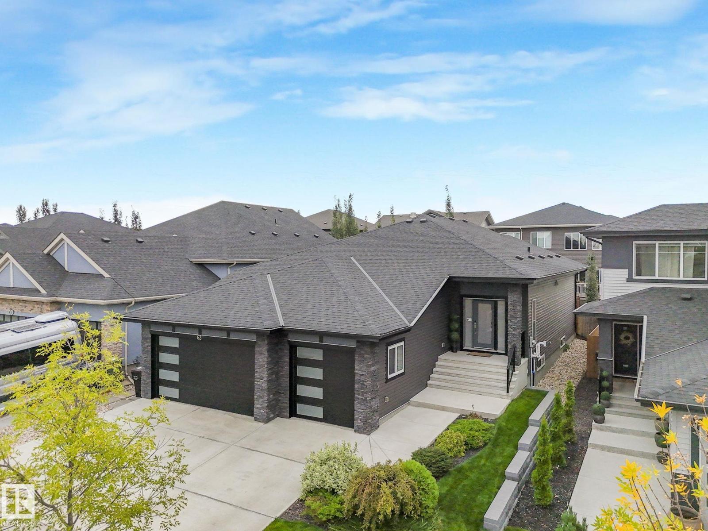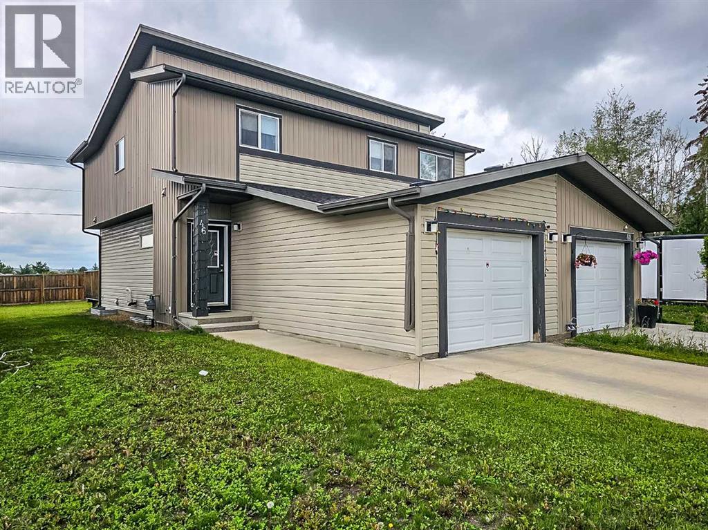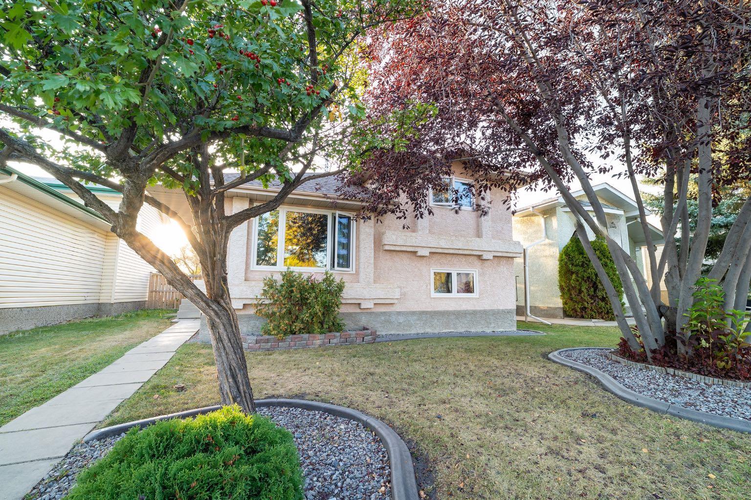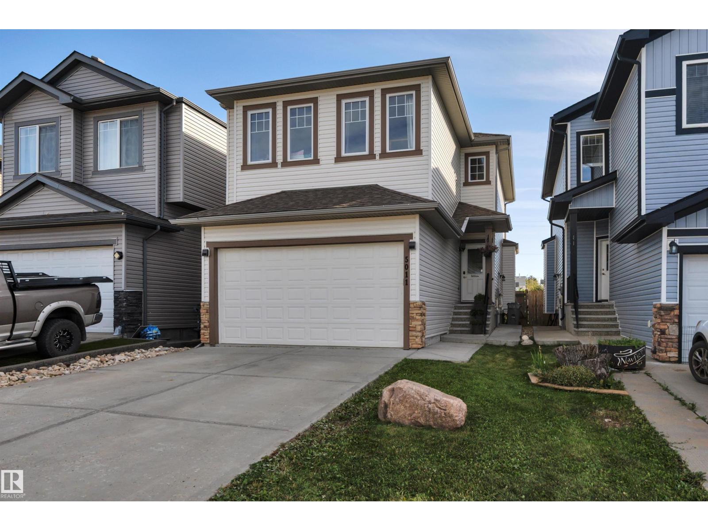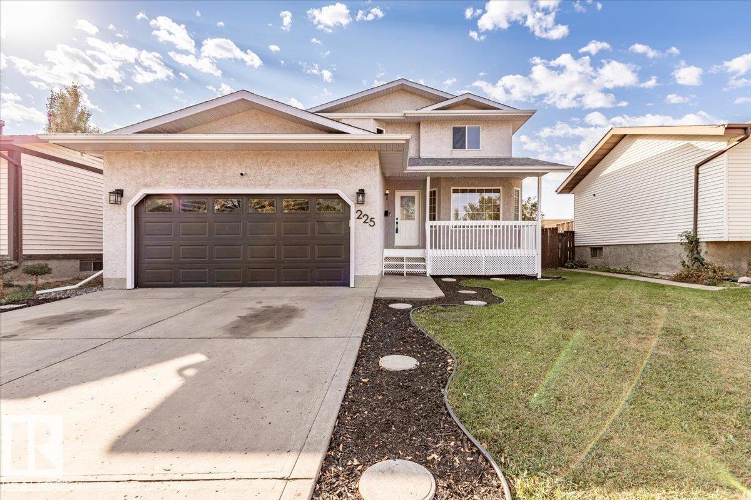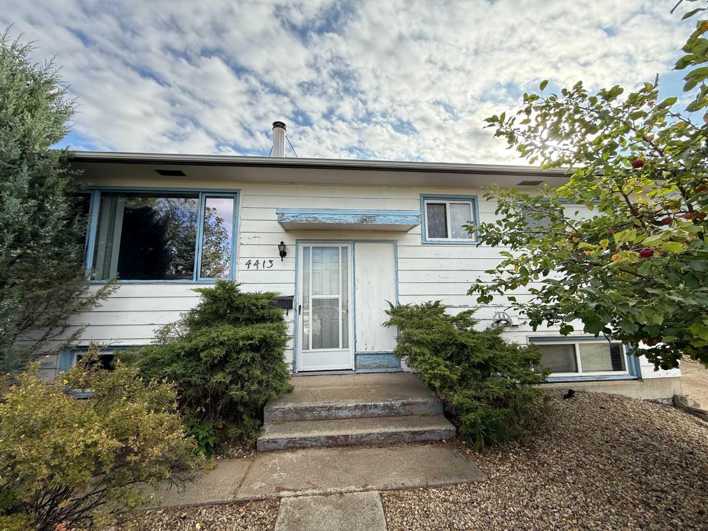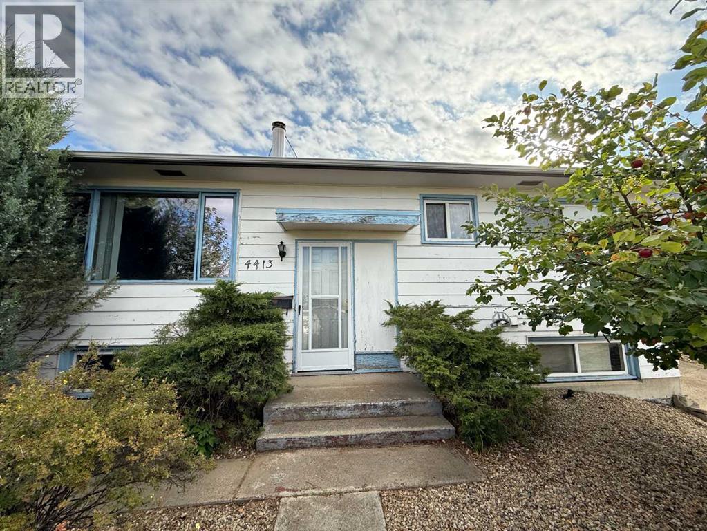
Highlights
Description
- Home value ($/Sqft)$314/Sqft
- Time on Housefulnew 1 hour
- Property typeSingle family
- StyleBi-level
- Median school Score
- Year built1965
- Garage spaces3
- Mortgage payment
Here is a spacious 2+3 bedroom and 2-bath home, offering plenty of room for family living or investment potential. The property is set back from the street with a private front yard featuring mature shrubs, low-maintenance landscaping, and even an apple tree to enjoy. Inside, the upper level boasts a bright and generous living room anchored by a cozy corner wood-burning stove. The well-appointed kitchen offers ample cupboards and countertop space, along with an adjoining dining area. Down the hall, you’ll find a 4-piece bathroom and two comfortable bedrooms, including the primary suite. The lower level expands your living options with three additional large bedrooms, a 3-piece bathroom, and a designated laundry room complete with a sink and built-in storage. Step outside to relax or entertain on the beautiful rear deck. Parking and storage are well taken care of with both an attached garage with outside access and a detached 24’x24 garage with alley access. With its private setting, generous living space, excellent storage, and versatile garage options, this property is an outstanding opportunity for first-time buyers or investors alike. (id:63267)
Home overview
- Cooling None
- Heat type Forced air
- Fencing Not fenced
- # garage spaces 3
- # parking spaces 3
- Has garage (y/n) Yes
- # full baths 2
- # total bathrooms 2.0
- # of above grade bedrooms 5
- Flooring Carpeted, hardwood, linoleum
- Has fireplace (y/n) Yes
- Community features Golf course development
- Subdivision Riverside
- Directions 2224314
- Lot desc Fruit trees
- Lot dimensions 6600
- Lot size (acres) 0.15507519
- Building size 1049
- Listing # A2260326
- Property sub type Single family residence
- Status Active
- Bedroom 5.081m X 3.886m
Level: Basement - Bedroom 4.014m X 3.938m
Level: Basement - Bedroom 2.515m X 3.862m
Level: Basement - Bathroom (# of pieces - 3) Level: Basement
- Bedroom 2.972m X 3.124m
Level: Main - Bathroom (# of pieces - 4) Level: Main
- Living room 4.343m X 4.343m
Level: Main - Primary bedroom 4.292m X 3.581m
Level: Main - Other 5.233m X 3.81m
Level: Main
- Listing source url Https://www.realtor.ca/real-estate/28918223/4413-43-street-ponoka-riverside
- Listing type identifier Idx

$-877
/ Month

