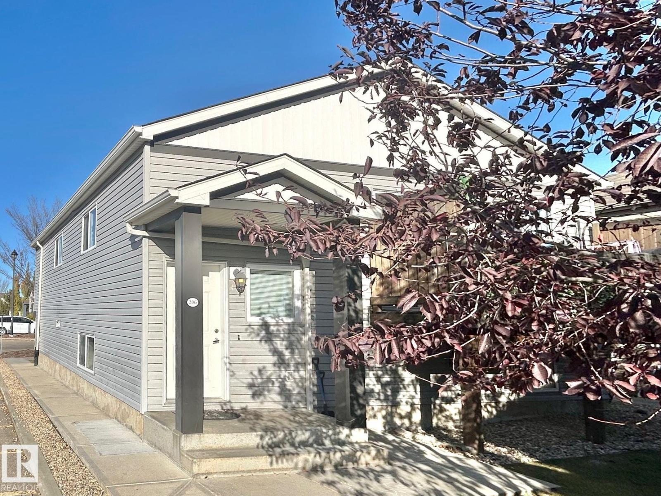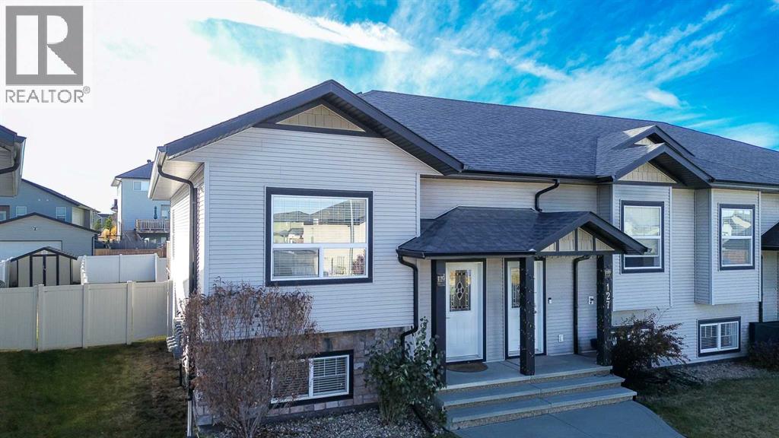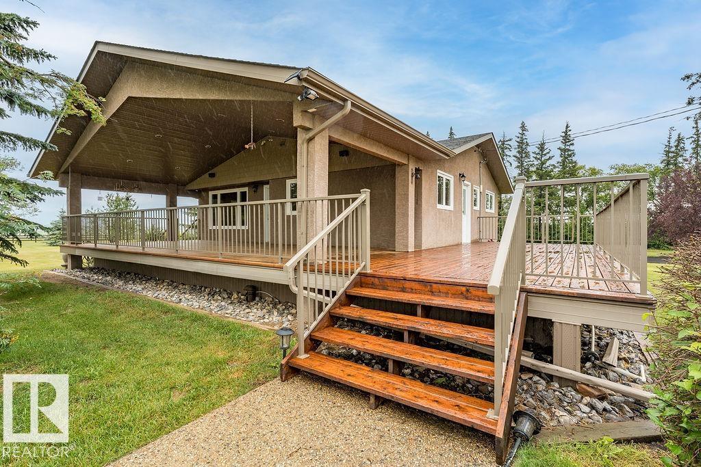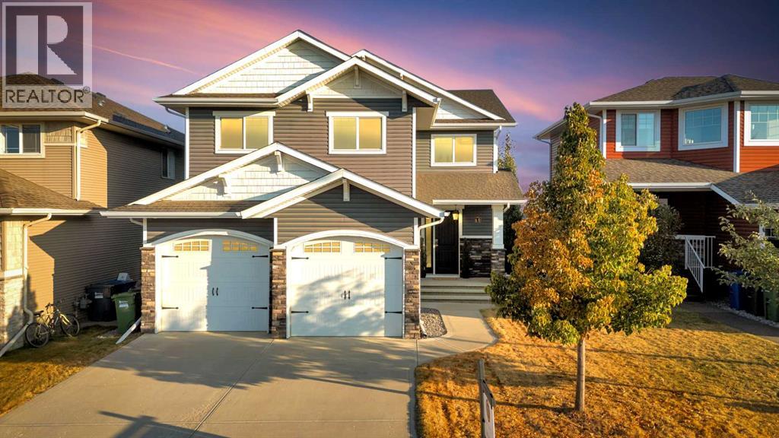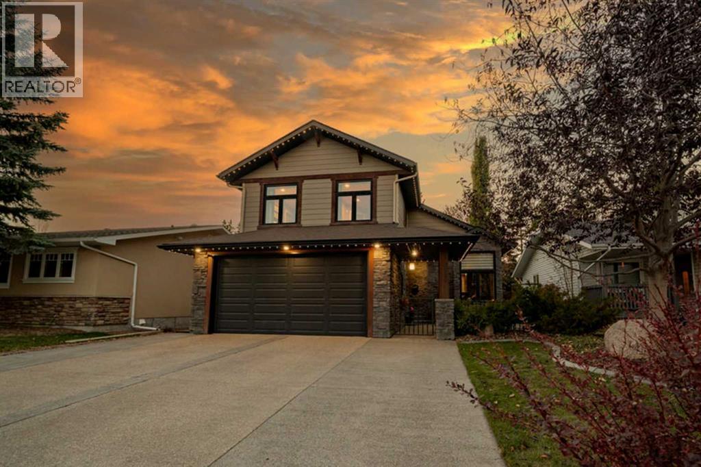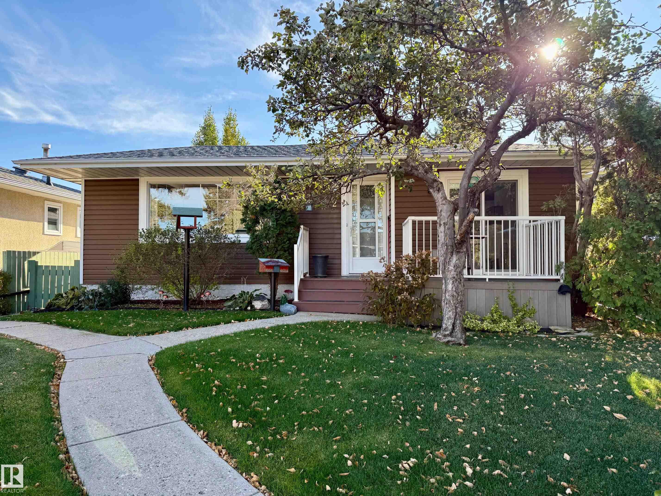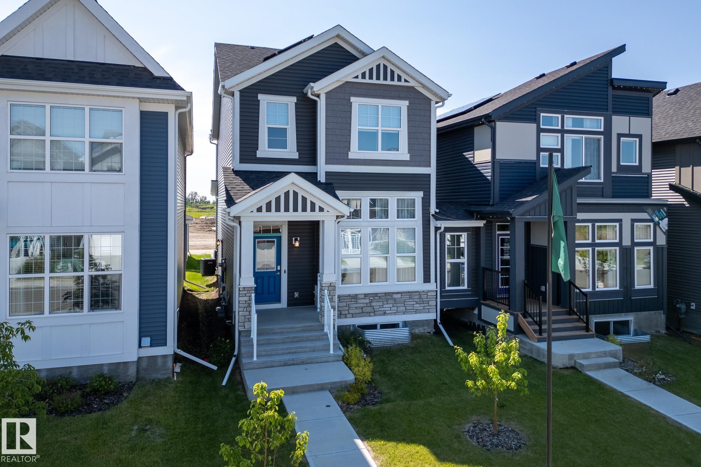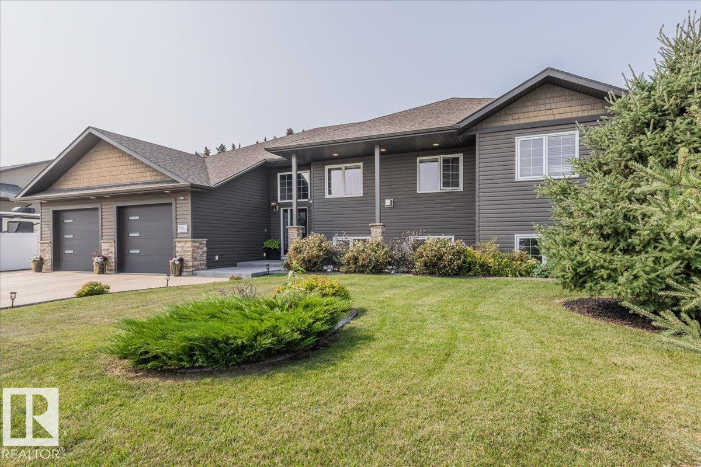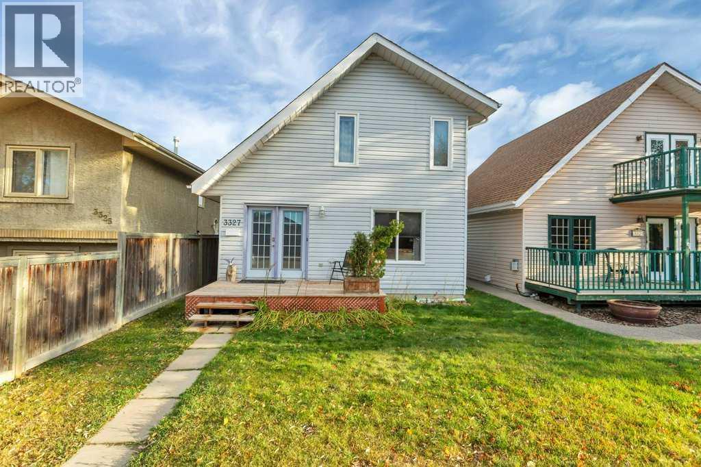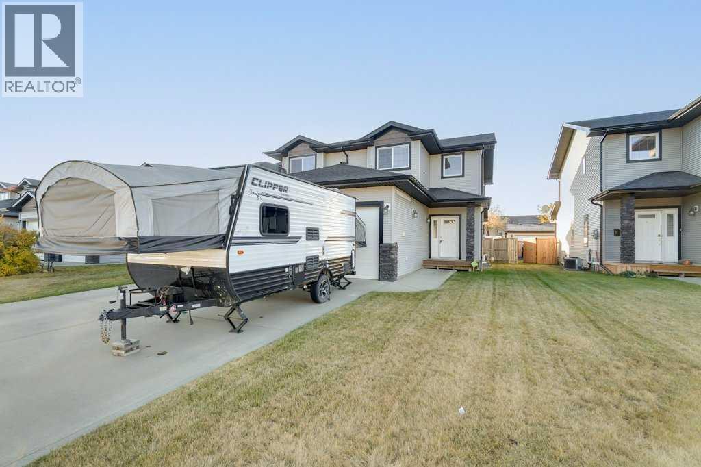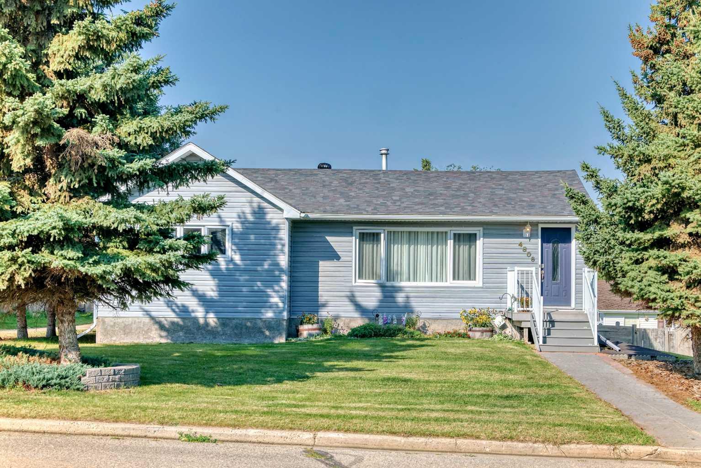
Highlights
Description
- Home value ($/Sqft)$316/Sqft
- Time on Houseful52 days
- Property typeResidential
- StyleBungalow
- Median school Score
- Lot size10,454 Sqft
- Year built1964
- Mortgage payment
This meticulously maintained 4-bedroom Bungalow is nestled on a quiet street. Step inside to a bright and airy living room, where large, east-facing, upgraded windows flood the space with natural light. The main floor, has had all windows replaced for enhanced efficiency. There is a welcoming dining area, a well-appointed renovated kitchen, a spacious primary bedroom, a second generously sized bedroom, and a modern 4-piece bathroom. The fully finished lower level offers versatile additional living space, currently configured as an office and secondary living room. Two additional well-sized bedrooms, a full bathroom, and a convenient laundry room complete this level. The home is equipped with a brand-new boiler system and an on-demand hot water system (installed in 2025) for ultimate comfort and efficiency. Outside, the home shines with upgrades, including vinyl siding and natural gas plumbing for a barbecue. The expansive, beautifully landscaped backyard is a true highlight, offering endless potential and featuring a deck, a lower patio perfect for entertaining, and a cozy firepit area. A spacious storage shed adds convenience, while the large lot provides RV parking and ample space for additional vehicles or the potential to build a substantial garage or shop. This property has been lovingly cared for, and shows pride of long-term ownership. It is in move in ready, and could make the perfect affordable family home!
Home overview
- Cooling None
- Heat type Boiler
- Pets allowed (y/n) No
- Construction materials Vinyl siding
- Roof Asphalt shingle
- Fencing None
- # parking spaces 2
- Parking desc Off street
- # full baths 2
- # total bathrooms 2.0
- # of above grade bedrooms 4
- # of below grade bedrooms 2
- Flooring Carpet, hardwood
- Appliances Dishwasher, dryer, refrigerator, stove(s), washer
- Laundry information In basement
- County Ponoka county
- Subdivision Riverside
- Zoning description R2
- Directions Calouismar
- Exposure E
- Lot desc See remarks
- Lot size (acres) 0.24
- Basement information Finished,full
- Building size 1076
- Mls® # A2251603
- Property sub type Single family residence
- Status Active
- Tax year 2025
- Listing type identifier Idx

$-906
/ Month

