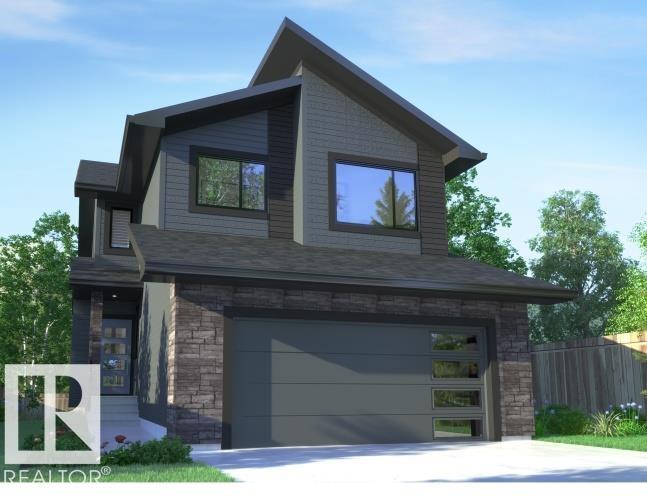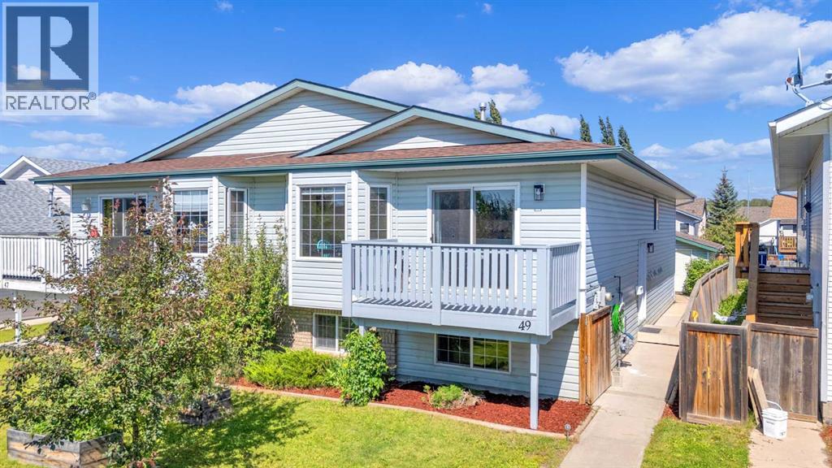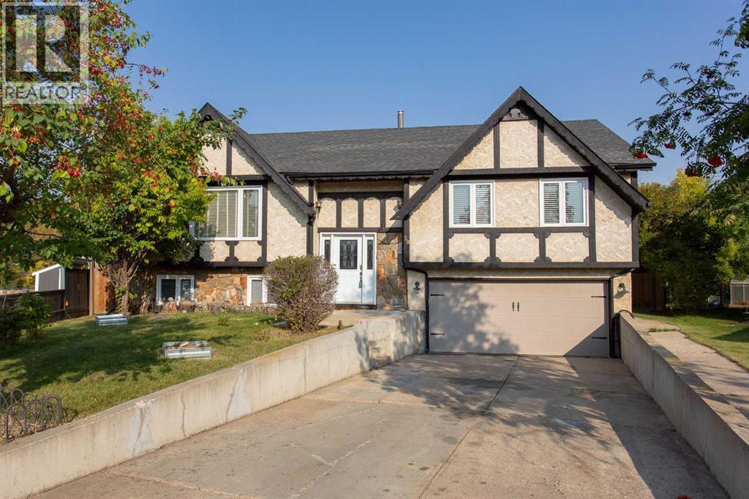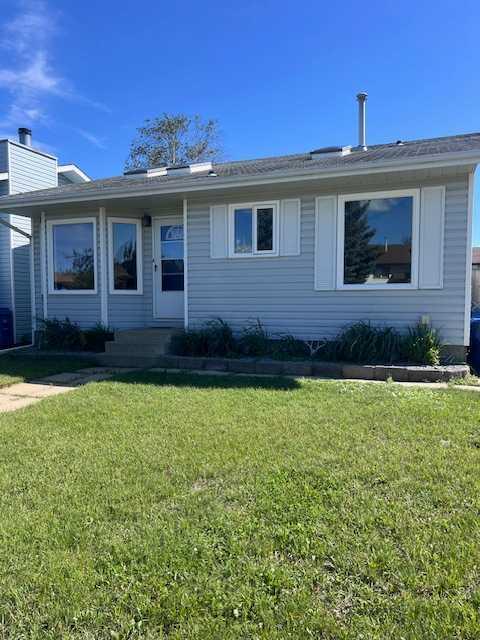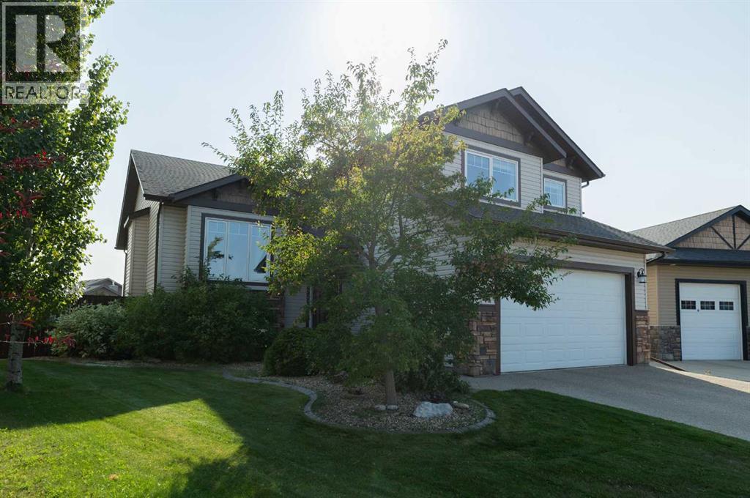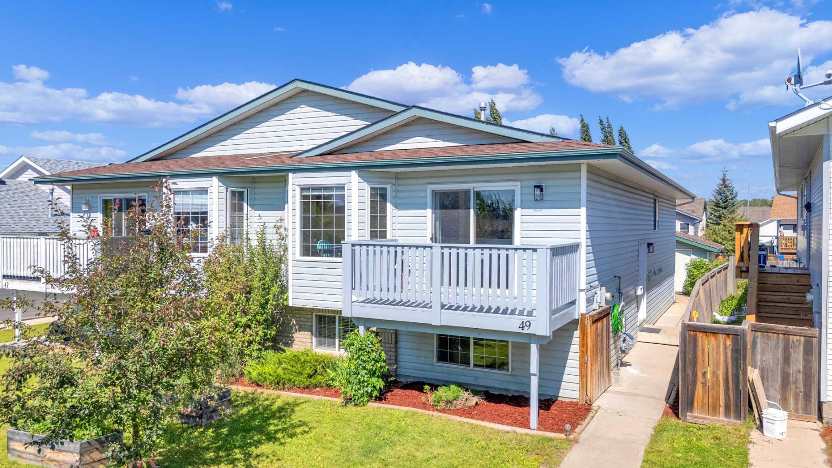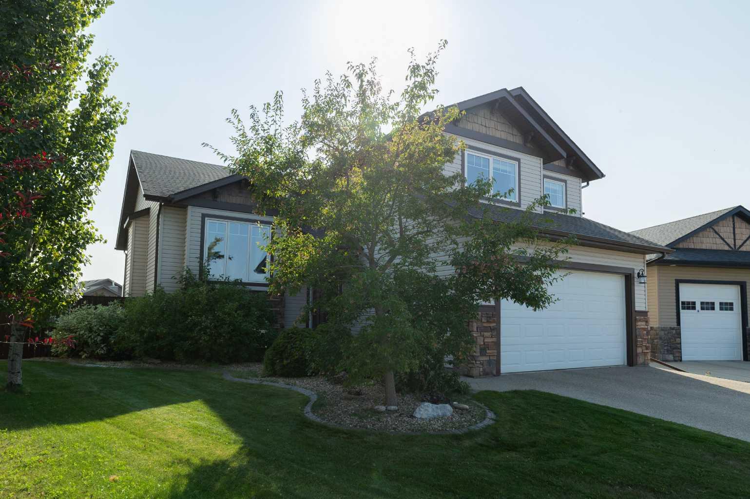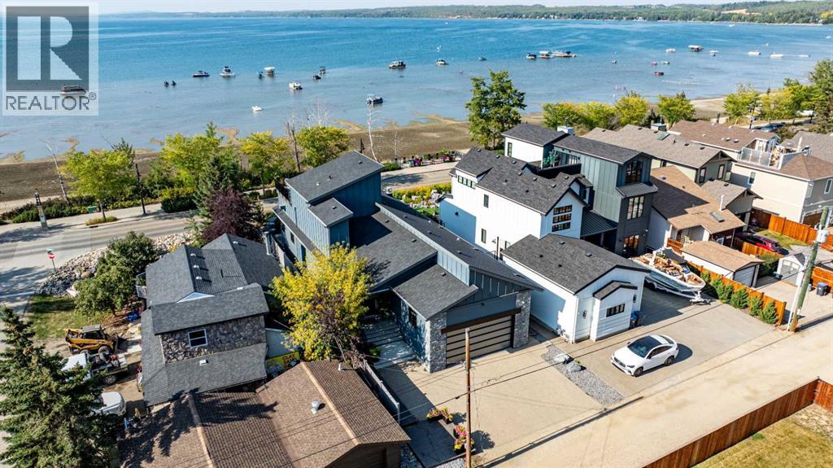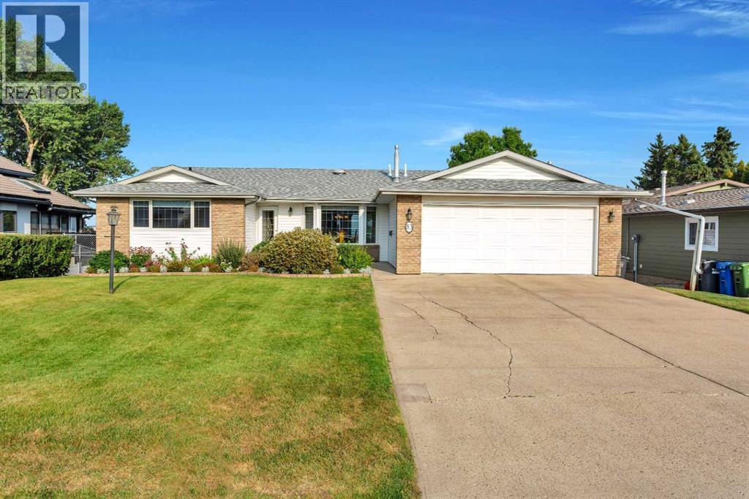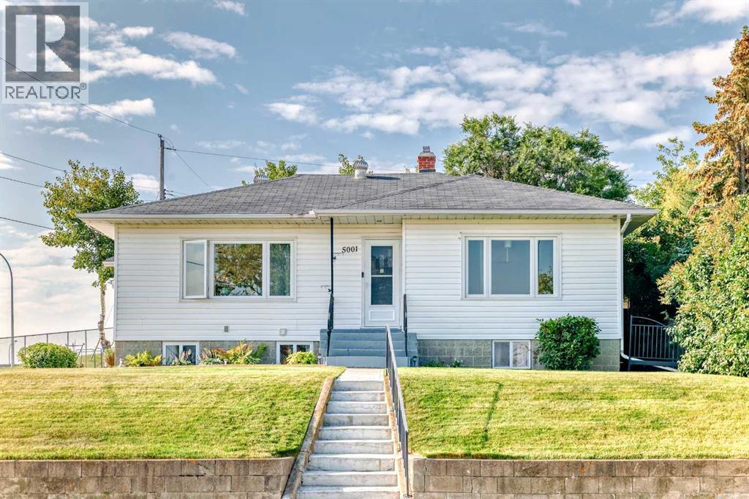
Highlights
Description
- Home value ($/Sqft)$364/Sqft
- Time on Housefulnew 2 hours
- Property typeSingle family
- StyleBungalow
- Median school Score
- Year built1953
- Garage spaces3
- Mortgage payment
Welcome to this extensively upgraded, beautiful bungalow overlooking the scenic river valley! From the moment you step inside, thoughtful updates and charming features will capture your attention and invite you to explore further. The new kitchen is a standout with matching appliances, abundant counter and cupboard space, and eye-catching exposed brick details that bring warmth and character. A spacious dining room offers the perfect setting for gathering with family and friends, while the bright and inviting living room at the front of the home creates a welcoming space to relax. The main level features the primary bedroom as well as a stunning 5-piece bathroom complete with a freestanding tub and double vanity. Just off the main living space, a unique enclosed breezeway/back porch adds extra versatility. While not heated, it provides a cozy spot to enjoy year-round comfort or additional storage, staying pleasantly warm even through the fall and winter months. The fully finished basement offers even more living space with a laundry area, an additional bedroom, a 3-piece bathroom, a large family room, and a flex space ready to suit your lifestyle needs. A generous storage room completes this level. Outside, the property continues to impress. There are two detached garages! One has an oversized overhead door facing east and overlooking the Battle River, currently being used as a home office/Man Cave, with incredible views and no neighbors on this side. Would also be great for an RV garage or used for additional vehicle parking. The second garage, measuring 23.3 x 23.4, provides ample room for vehicles, hobbies, or extra storage. The newly fenced backyard is private, beautifully landscaped, and adds to the overall charm and tranquility of this one-of-a-kind property. So many upgrades have been completed in the last few years including new windows, flooring, paint, kitchen, bathrooms, and lighting. It is modern and functional, and such a pleasure to show! (id:63267)
Home overview
- Cooling None
- Heat source Natural gas
- Heat type Forced air
- # total stories 1
- Fencing Fence
- # garage spaces 3
- # parking spaces 3
- Has garage (y/n) Yes
- # full baths 2
- # total bathrooms 2.0
- # of above grade bedrooms 2
- Flooring Vinyl plank
- Has fireplace (y/n) Yes
- Subdivision Central ponoka
- Directions 2224314
- Lot desc Landscaped, lawn
- Lot dimensions 7750
- Lot size (acres) 0.18209587
- Building size 1014
- Listing # A2256774
- Property sub type Single family residence
- Status Active
- Bathroom (# of pieces - 3) Level: Basement
- Bedroom 3.758m X 2.996m
Level: Basement - Laundry 2.463m X 1.347m
Level: Basement - Family room 6.325m X 3.53m
Level: Basement - Other 3.024m X 2.591m
Level: Basement - Other 5.31m X 3.557m
Level: Basement - Primary bedroom 4.319m X 3.786m
Level: Main - Dining room 2.896m X 2.795m
Level: Main - Kitchen 3.862m X 3.429m
Level: Main - Living room 5.435m X 3.758m
Level: Main - Bathroom (# of pieces - 5) Level: Main
- Other 1.905m X 1.143m
Level: Main - Sunroom 8.153m X 2.667m
Level: Main - Other 1.372m X 1.015m
Level: Main
- Listing source url Https://www.realtor.ca/real-estate/28865557/5001-44-ave-ponoka-central-ponoka
- Listing type identifier Idx

$-984
/ Month

