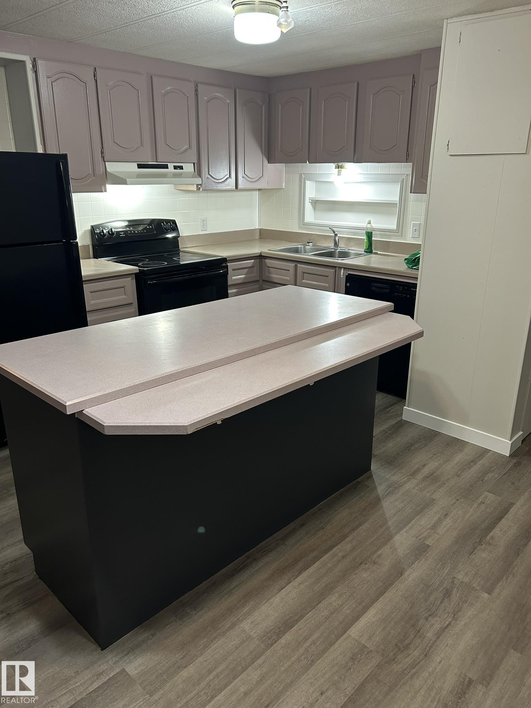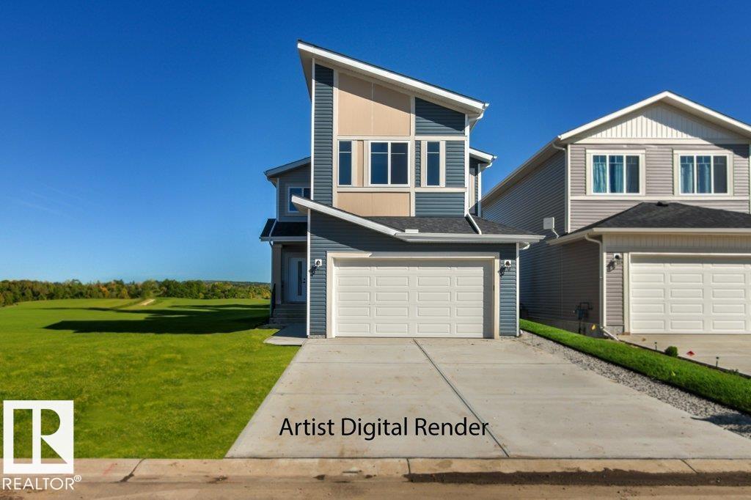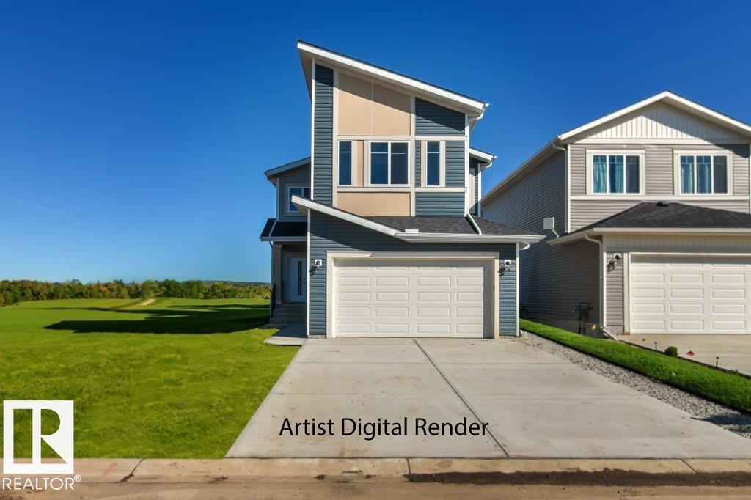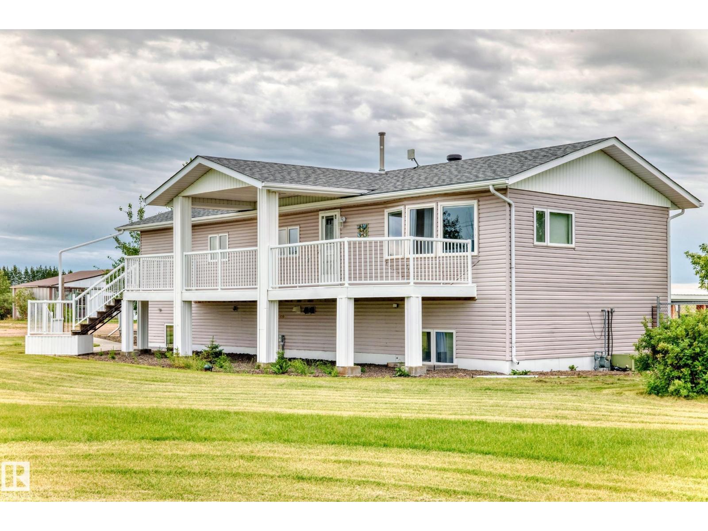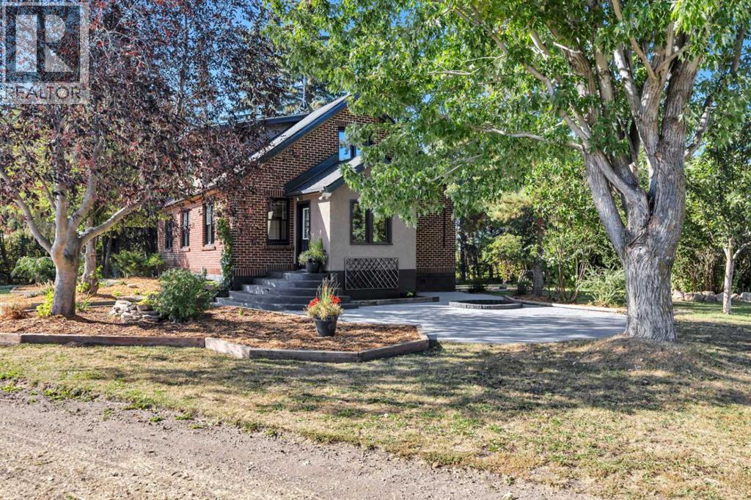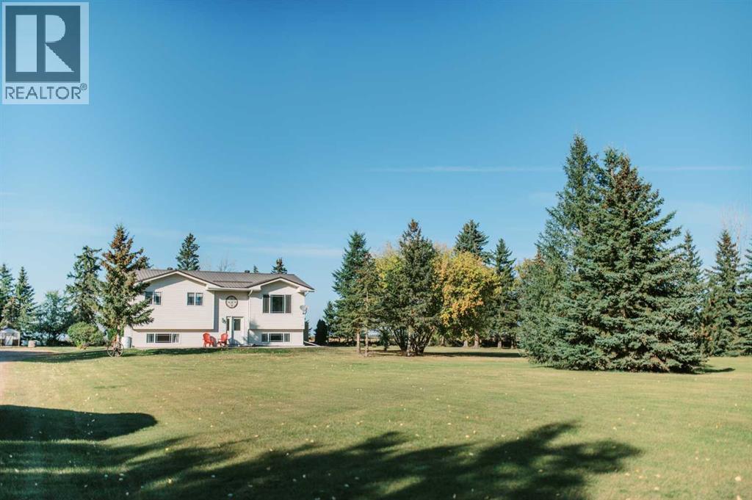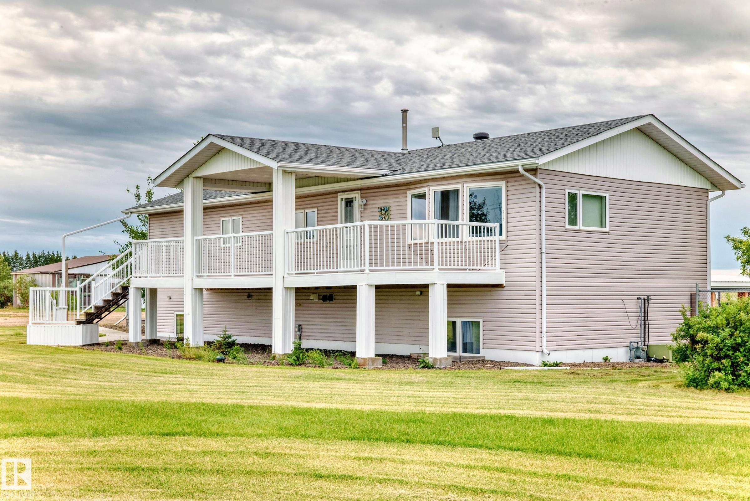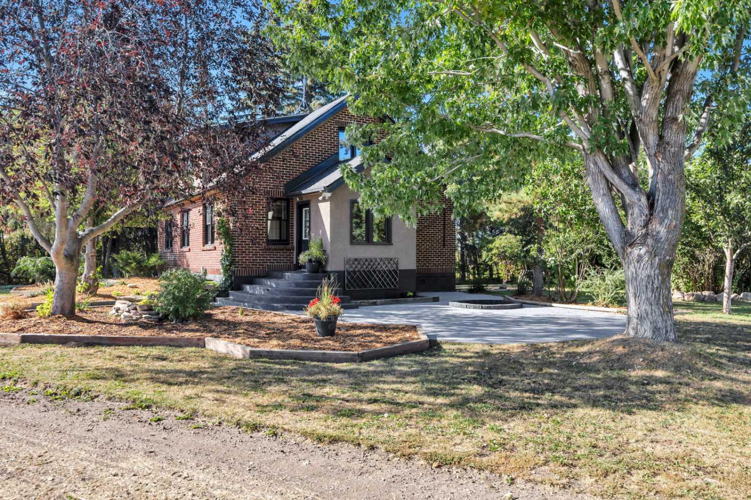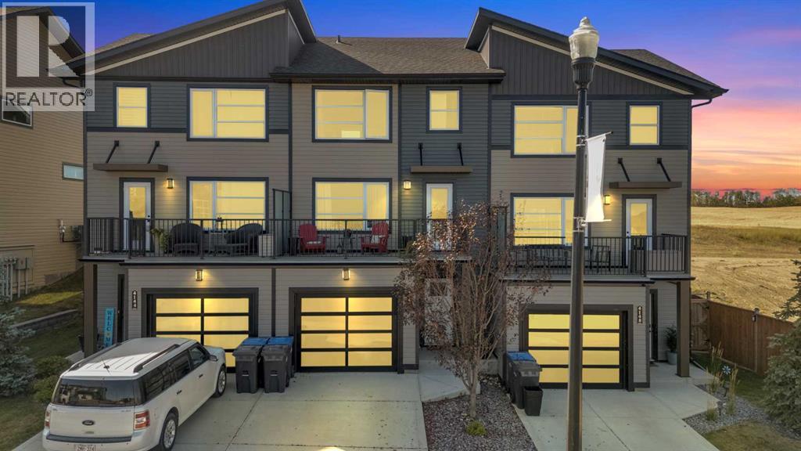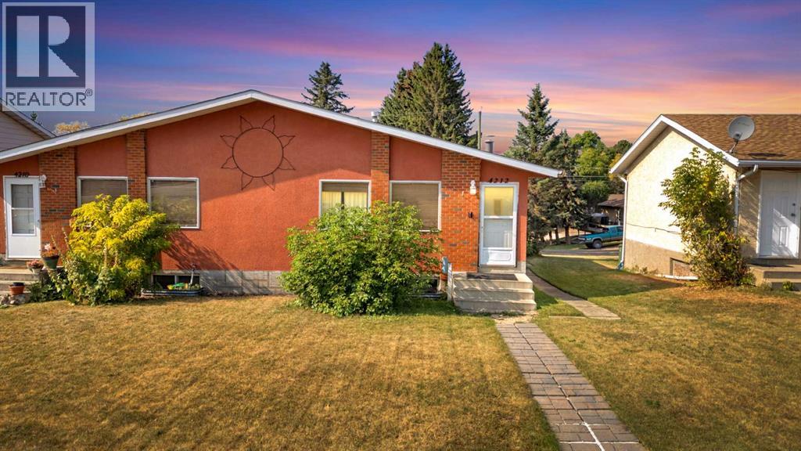
Highlights
Description
- Home value ($/Sqft)$258/Sqft
- Time on Housefulnew 3 hours
- Property typeSingle family
- StyleBungalow
- Median school Score
- Lot size3,485 Sqft
- Year built1977
- Mortgage payment
Discover modern comfort and unbeatable convenience in this renovated half duplex! This 3-bedroom, 2-bathroom home is bright, fresh, and waiting for you. Enjoy a beautifully updated kitchen, two sparkling new bathrooms, and the feel of new flooring and carpet under your feet throughout. The lower level is perfect for hosting, featuring a walkout basement with a wet bar for game nights or family gatherings. A separate side entrance adds a layer of privacy and potential. This home has had plenty of updates including fresh paint throughout. Imagine living just steps away from parks and baseball diamonds, with a beautiful green space right across the street. This isn't just a house; it's a lifestyle. Don't miss your chance to make it yours (id:63267)
Home overview
- Cooling None
- Heat source Natural gas, wood
- Heat type Other, forced air, wood stove
- # total stories 1
- Construction materials Wood frame
- Fencing Not fenced
- # parking spaces 2
- # full baths 2
- # total bathrooms 2.0
- # of above grade bedrooms 3
- Flooring Carpeted, vinyl plank
- Has fireplace (y/n) Yes
- Subdivision Riverside
- Directions 1391907
- Lot desc Lawn
- Lot dimensions 0.08
- Lot size (acres) 0.08
- Building size 968
- Listing # A2259619
- Property sub type Single family residence
- Status Active
- Bonus room 3.962m X 3.658m
Level: Lower - Furnace 2.743m X 2.743m
Level: Lower - Living room 6.224m X 3.658m
Level: Lower - Bedroom 3.962m X 2.743m
Level: Lower - Bathroom (# of pieces - 4) Measurements not available
Level: Lower - Office 2.743m X 3.353m
Level: Lower - Kitchen 2.438m X 2.438m
Level: Main - Bathroom (# of pieces - 4) Measurements not available
Level: Main - Bedroom 2.743m X 2.743m
Level: Main - Dining room 3.048m X 2.743m
Level: Main - Living room 6.401m X 3.987m
Level: Main - Primary bedroom 3.786m X 3.353m
Level: Main
- Listing source url Https://www.realtor.ca/real-estate/28909262/4212-44-street-ponoka-riverside
- Listing type identifier Idx

$-666
/ Month

