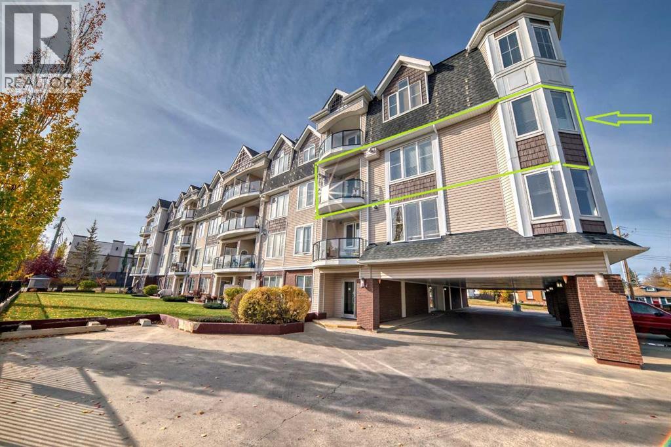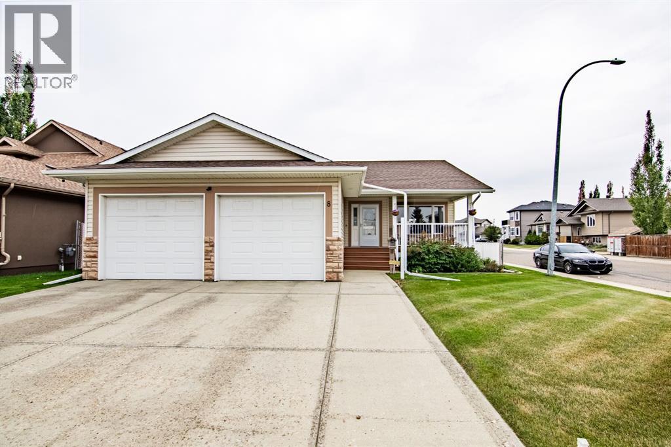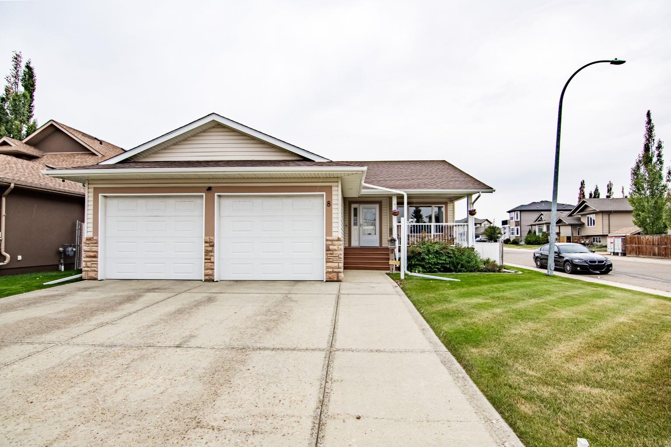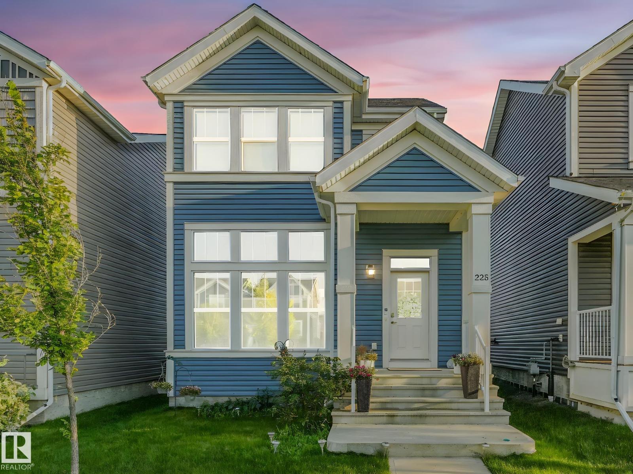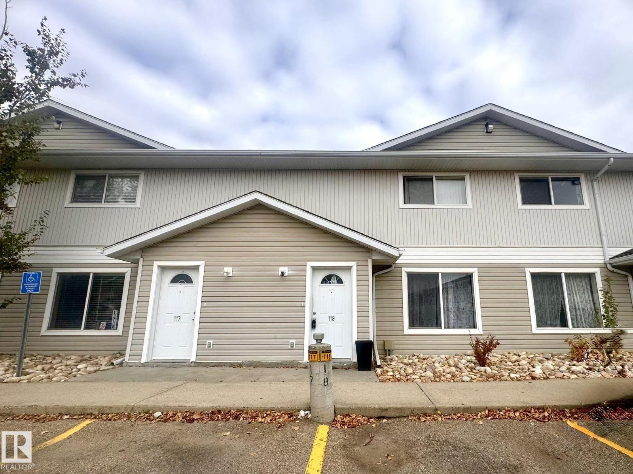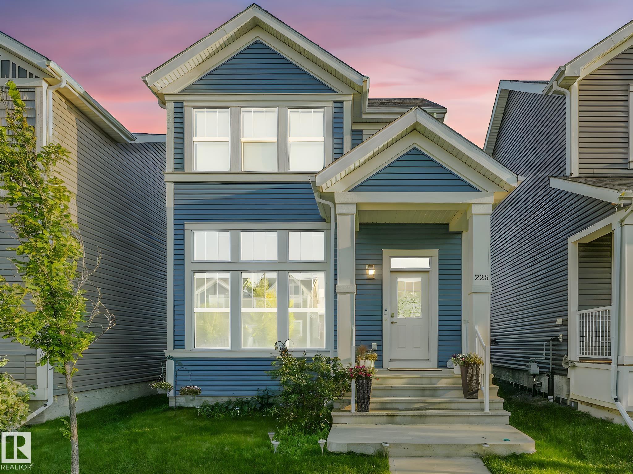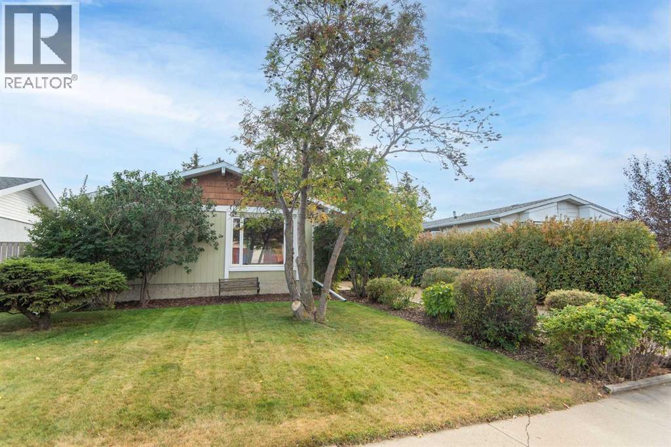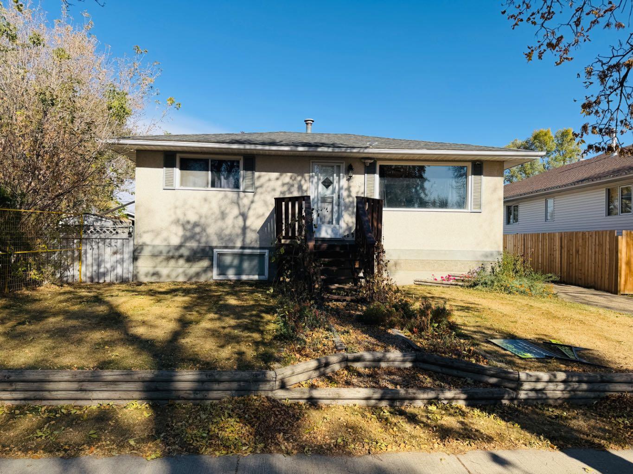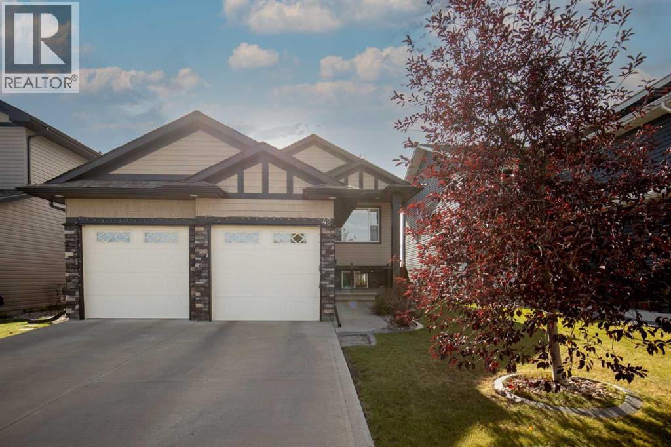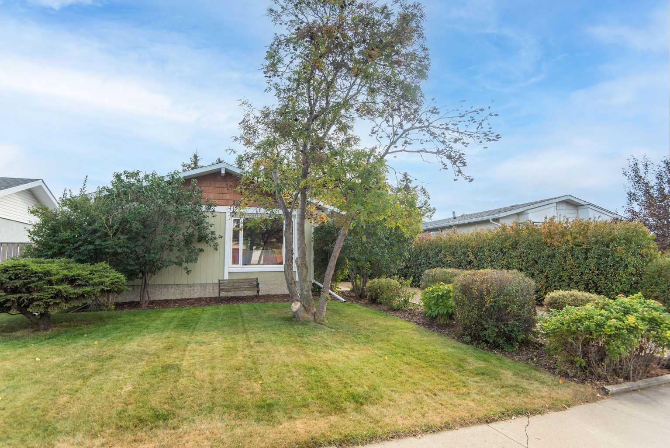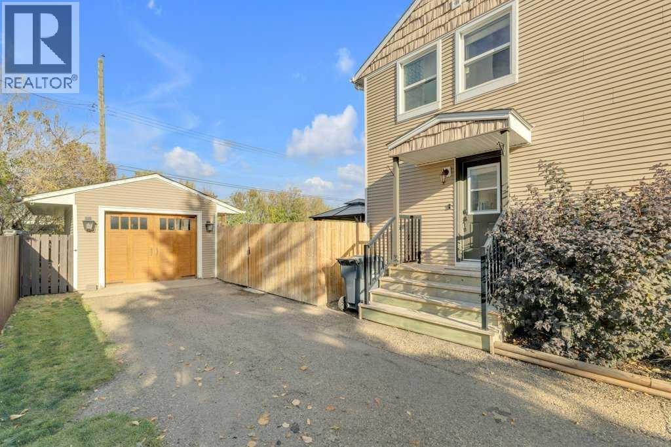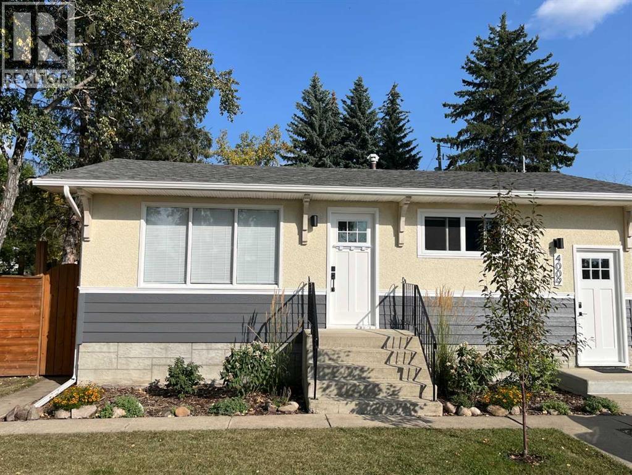
Highlights
Description
- Home value ($/Sqft)$376/Sqft
- Time on Houseful12 days
- Property typeSingle family
- StyleBungalow
- Median school Score
- Year built1973
- Mortgage payment
Welcome to this beautifully extensively upgraded 3-bed, 2-bath Bungalow, on a spacious lot. Thoughtfully renovated from top to bottom, this property combines modern upgrades with a warm and functional layout. The main floor features a bright and open living room with new large west-facing windows that flood the space with natural light. The brand-new kitchen is completely redone with stylish finishes and all-new appliances. There are two bedrooms on this level, including the spacious primary. The second bedroom is currently set up as a home office and offers convenient access to the rear deck, perfect for enjoying the backyard and fresh air. A stunningly renovated 4-piece bathroom completes the main level, with a stacked washer and dryer neatly tucked away for added convenience. The lower level expands your living space with a large family/recreation room to suit your needs, an additional bedroom, another 4-piece bathroom, and a utility room complete with sink. The substantial improvements in this home include new kitchen and bathrooms, new flooring throughout, new windows, new exterior doors, new fence, deck, and patio, new exterior paint, new and expanded driveway, new furnace, and an on-demand hot water tank. The newly developed basement features updated 100 AMP electrical service, R20 insulation, new framing, new PEX plumbing lines, and a beautifully finished bathroom. Additional touches include new lighting, receptacles, landscaping, and trees. Move-in ready, this property is an excellent opportunity for buyers seeking a stylish, low-maintenance home with every detail already taken care of. (id:63267)
Home overview
- Cooling None
- Heat type Forced air
- # total stories 1
- Fencing Fence, partially fenced
- # parking spaces 2
- # full baths 2
- # total bathrooms 2.0
- # of above grade bedrooms 3
- Flooring Vinyl plank
- Community features Golf course development
- Subdivision Riverside
- Directions 2224314
- Lot desc Landscaped
- Lot dimensions 7169.6
- Lot size (acres) 0.16845866
- Building size 785
- Listing # A2259477
- Property sub type Single family residence
- Status Active
- Bathroom (# of pieces - 4) Level: Basement
- Living room 3.2m X 8.205m
Level: Basement - Bedroom 3.606m X 3.225m
Level: Basement - Living room 3.481m X 5.029m
Level: Main - Bedroom 3.481m X 3.481m
Level: Main - Primary bedroom 3.481m X 3.481m
Level: Main - Kitchen 4.243m X 3.481m
Level: Main - Bathroom (# of pieces - 4) Level: Main
- Listing source url Https://www.realtor.ca/real-estate/28919463/4009-45a-street-ponoka-riverside
- Listing type identifier Idx

$-787
/ Month

