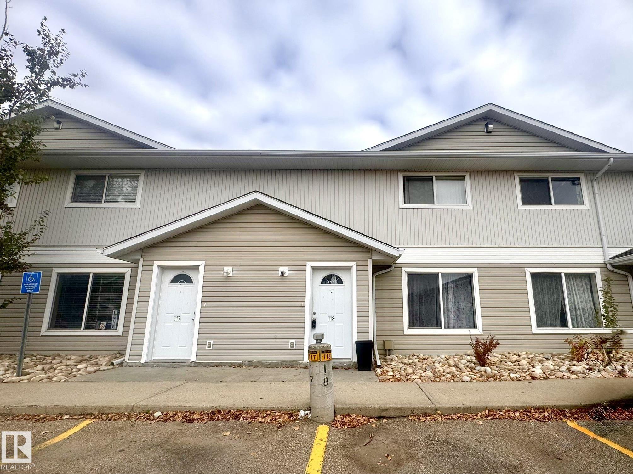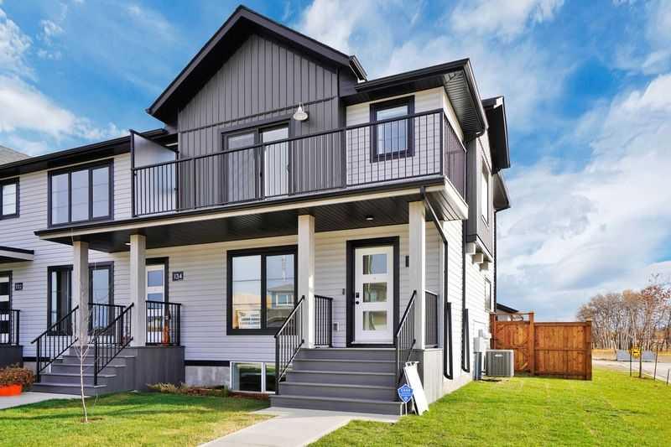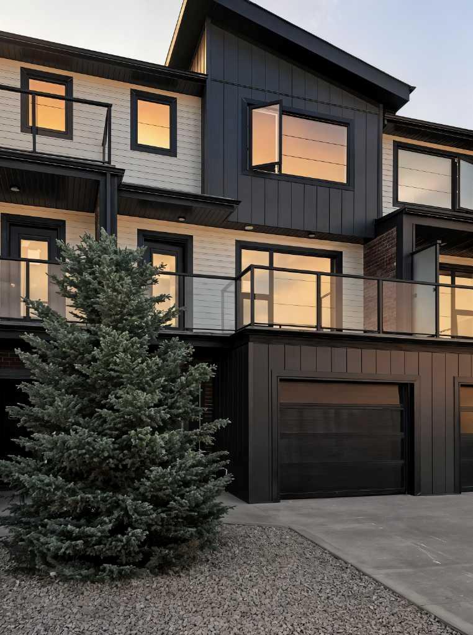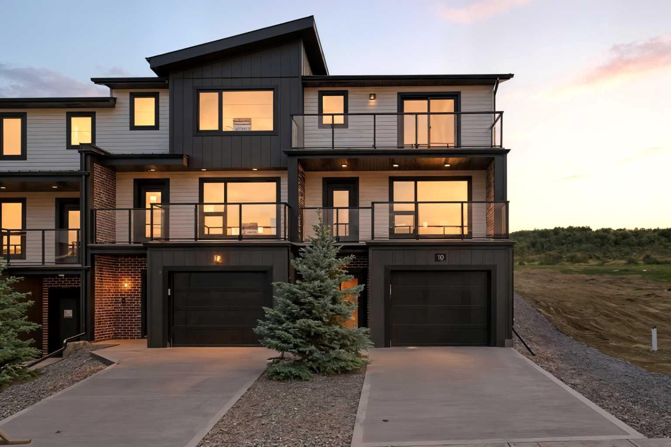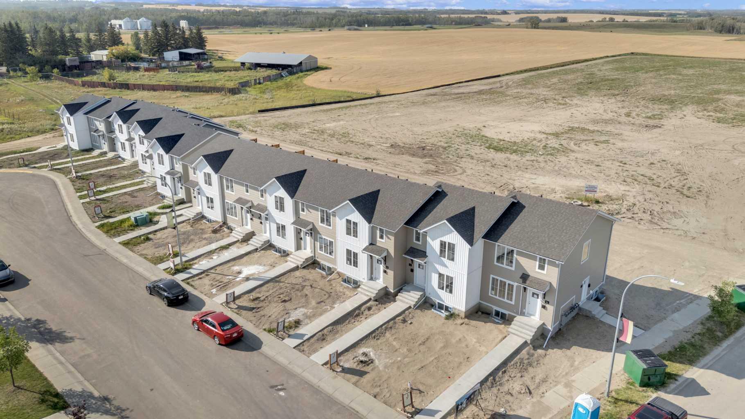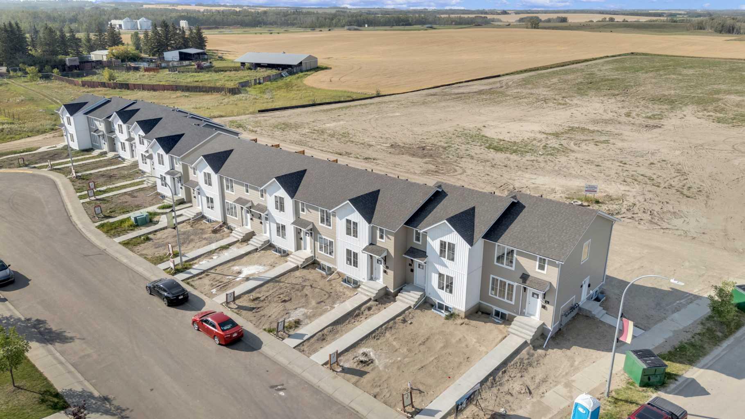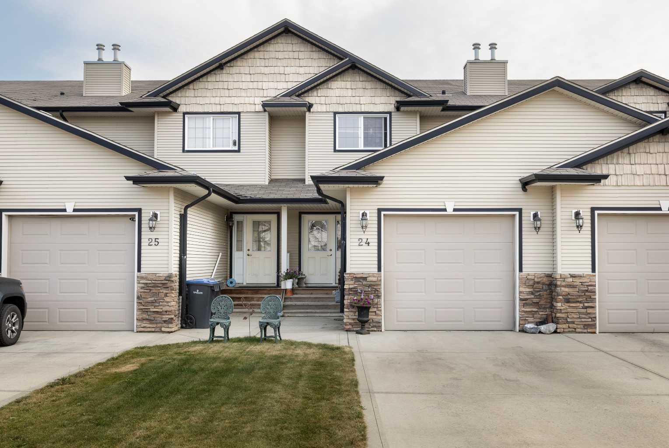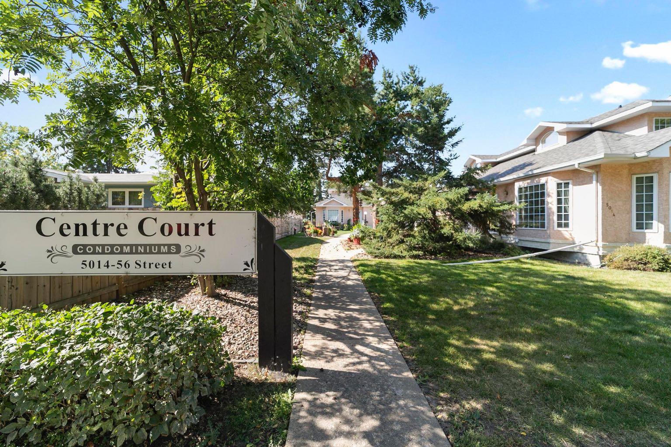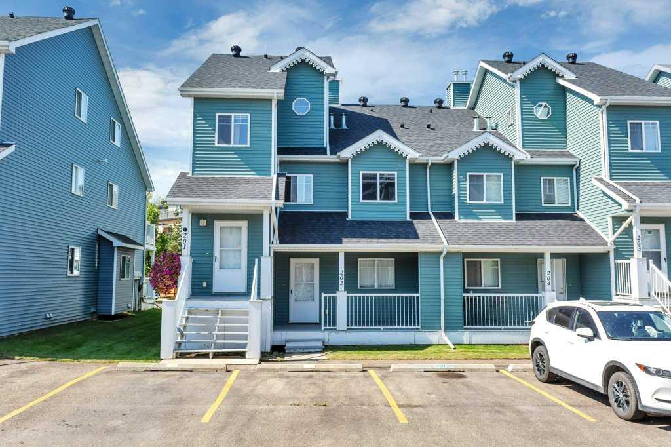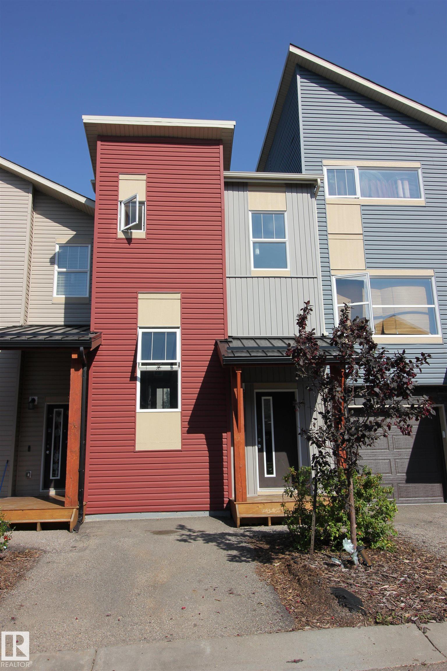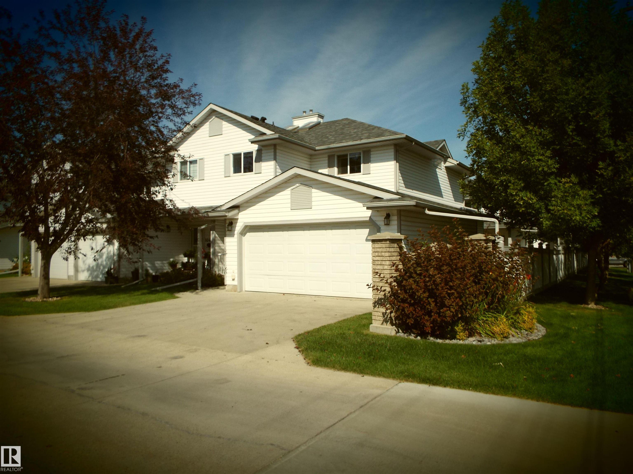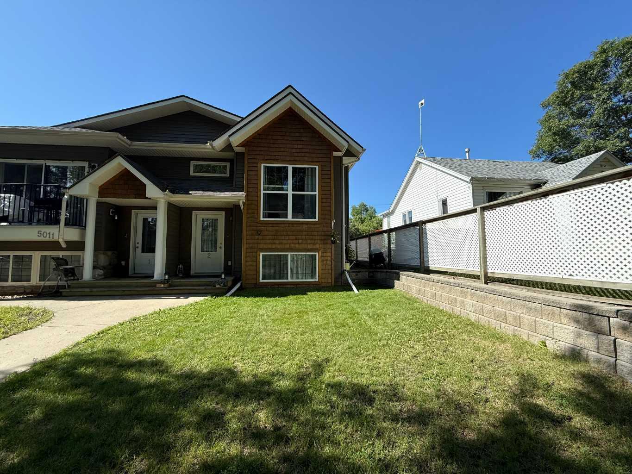
Highlights
Description
- Home value ($/Sqft)$328/Sqft
- Time on Houseful63 days
- Property typeResidential
- StyleBi-level
- Median school Score
- Lot size6,098 Sqft
- Year built2003
- Mortgage payment
Tucked away on a quiet, tree-lined street, this charming 2-bedroom, 2-bathroom home offers a warm and welcoming space designed for comfortable living. The main floor features a bright and open layout that includes a cozy living room, a functional kitchen with an adjoining dining area, a 2-piece bathroom, and a dedicated laundry room. Large windows throughout the home allow natural light to fill the space, creating an inviting and airy atmosphere. Durable, low-maintenance flooring runs throughout the home, complemented by ample closet and cabinet space for convenient storage. The fully developed lower level includes two generously sized bedrooms and a full 4-piece bathroom, offering plenty of room for relaxation and privacy. An assigned parking stall with power at the rear of the property ensures easy, secure parking, with additional off-street parking available. Located just minutes from downtown, you’ll enjoy quick access to shopping, services, and amenities—while still enjoying the peace of a quiet residential street. Condo fees are reasonable and include water, sewer, garbage pickup, exterior maintenance, reserve fund contributions, and building insurance. Shingles are scheduled to be replaced this month.
Home overview
- Cooling None
- Heat type Forced air
- Pets allowed (y/n) Yes
- Building amenities Other
- Construction materials Cedar, vinyl siding
- Roof Asphalt shingle
- Fencing None
- # parking spaces 1
- Parking desc Parking pad, stall
- # full baths 1
- # half baths 1
- # total bathrooms 2.0
- # of above grade bedrooms 2
- # of below grade bedrooms 1
- Flooring Hardwood, tile
- Appliances Dishwasher, dryer, microwave, refrigerator, stove(s), washer
- Laundry information Main level
- County Ponoka county
- Subdivision Central ponoka
- Zoning description R3
- Exposure N
- Lot desc See remarks
- Lot size (acres) 0.14
- Basement information Finished,full
- Building size 545
- Mls® # A2245918
- Property sub type Townhouse
- Status Active
- Tax year 2025
- Listing type identifier Idx

$-198
/ Month

