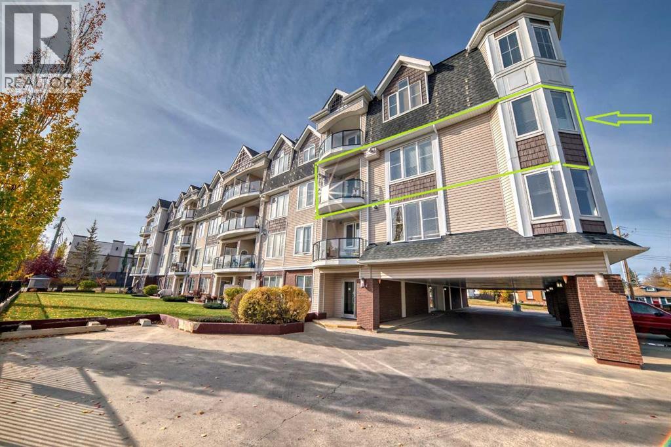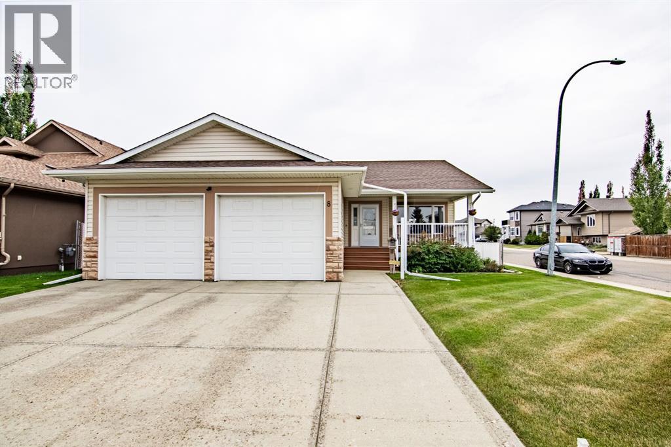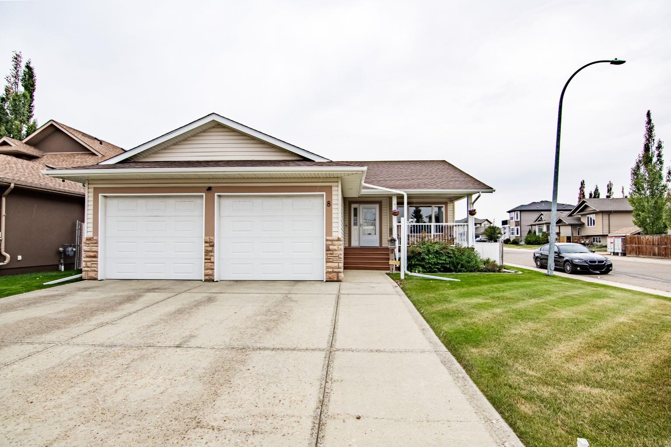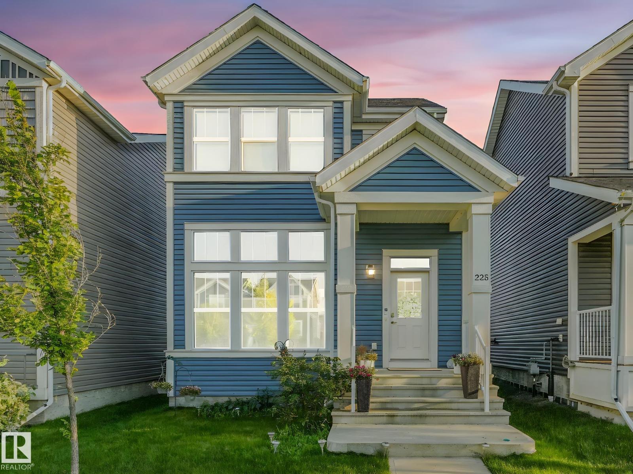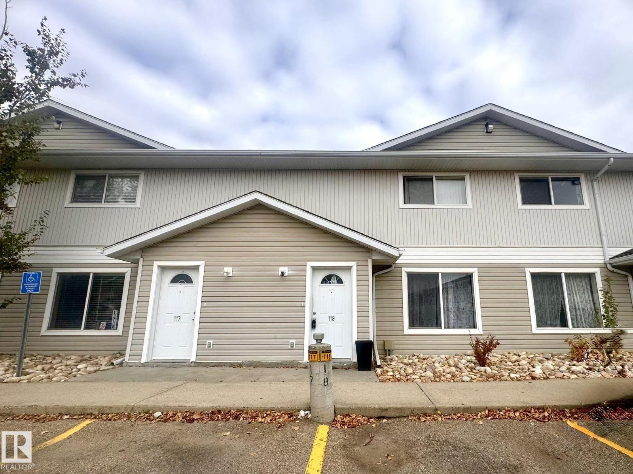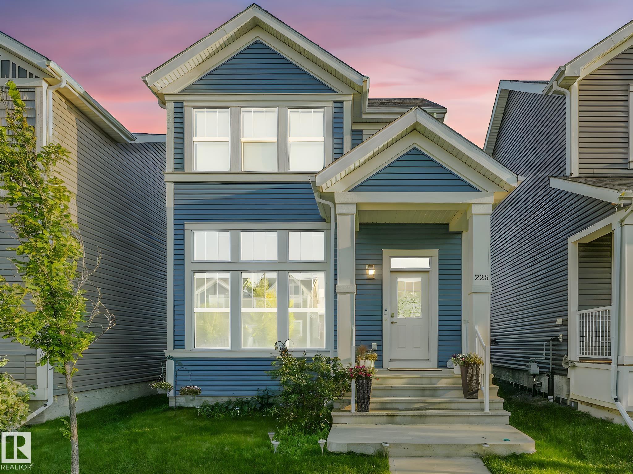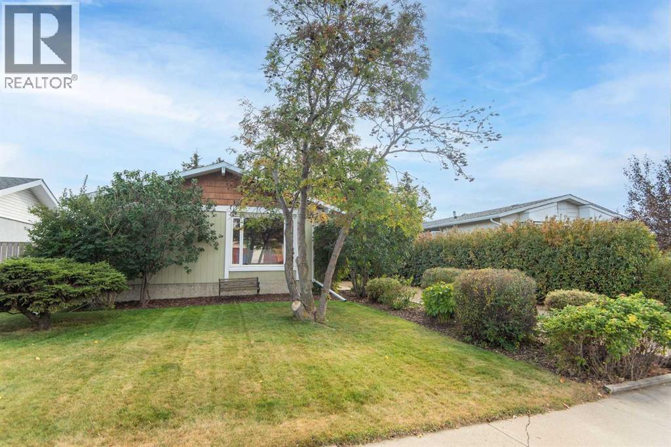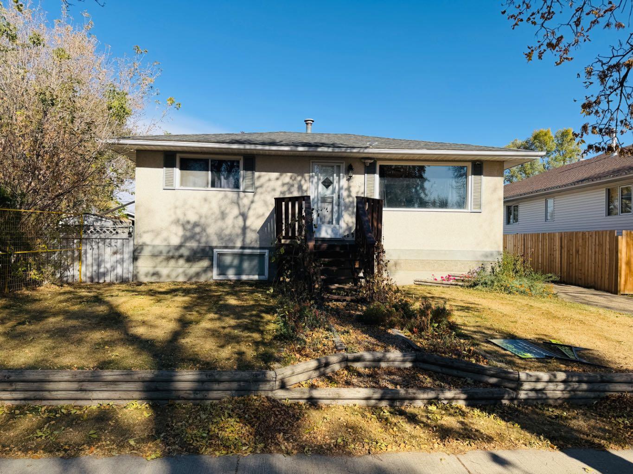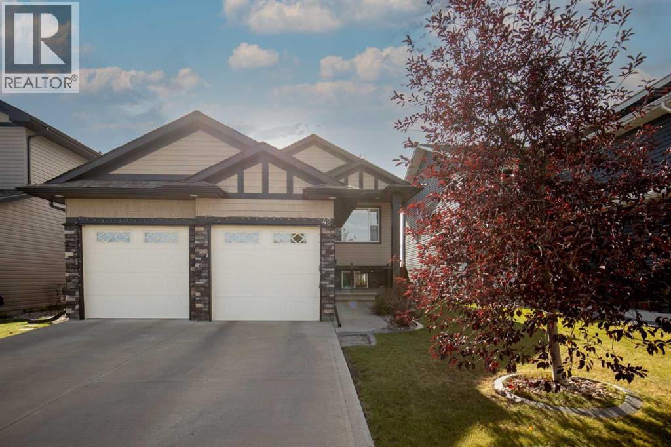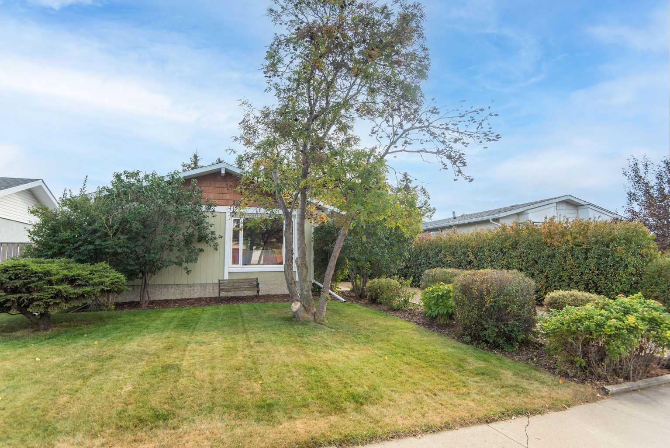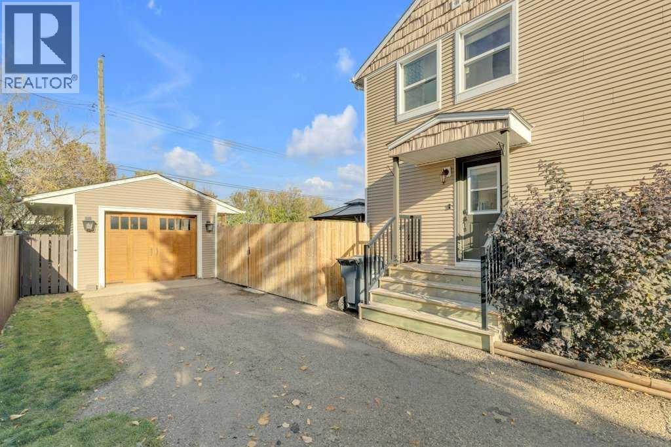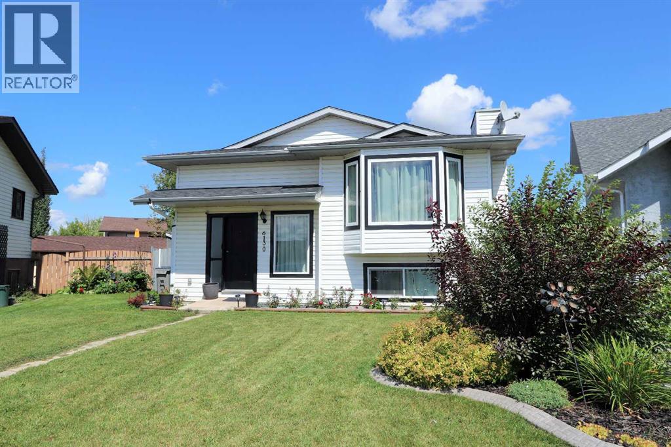
Highlights
This home is
2%
Time on Houseful
65 Days
School rated
5.3/10
Ponoka
60.33%
Description
- Home value ($/Sqft)$304/Sqft
- Time on Houseful65 days
- Property typeSingle family
- StyleBi-level
- Median school Score
- Year built1987
- Mortgage payment
Family friendly bi-level in quiet cul-de-sac. Recently renovated 5 bedroom home with pie-shaped lot. Upgrades include new paint and flooring throughout, windows, new bathroom cabinets, sinks, new wrap-around deck and Pex plumbing. Welcoming bright entryway leads to the spacious open floor plan. 3 bedrooms on the main floor, the primary bedroom has a 3 piece ensuite and garden door for deck access. The fully finished basement has large windows, 2 large bedrooms, games/rec area, family room 3 piece bath and a large laundry room. Fully fenced rear yard is great for play area, or create your garden. (id:63267)
Home overview
Amenities / Utilities
- Cooling None
- Heat type Forced air
Exterior
- Construction materials Wood frame
- Fencing Fence
- # parking spaces 2
Interior
- # full baths 3
- # total bathrooms 3.0
- # of above grade bedrooms 5
- Flooring Vinyl plank
Location
- Subdivision North end
Lot/ Land Details
- Lot desc Landscaped, lawn
- Lot dimensions 6000
Overview
- Lot size (acres) 0.14097744
- Building size 1208
- Listing # A2245680
- Property sub type Single family residence
- Status Active
Rooms Information
metric
- Bedroom 4.063m X 3.301m
Level: Basement - Family room 4.572m X 4.877m
Level: Basement - Laundry 2.591m X 3.048m
Level: Basement - Bathroom (# of pieces - 3) Level: Basement
- Bedroom 3.353m X 3.786m
Level: Basement - Recreational room / games room 3.176m X 4.267m
Level: Basement - Living room 4.039m X 4.167m
Level: Main - Bedroom 3.124m X 2.844m
Level: Main - Bedroom 3.53m X 3.2m
Level: Main - Bathroom (# of pieces - 3) Level: Main
- Kitchen 3.048m X 3.505m
Level: Main - Dining room 4.471m X 2.743m
Level: Main - Bathroom (# of pieces - 4) Level: Main
- Primary bedroom 3.81m X 3.505m
Level: Main
SOA_HOUSEKEEPING_ATTRS
- Listing source url Https://www.realtor.ca/real-estate/28687475/6130-52-streetclose-ponoka-north-end
- Listing type identifier Idx
The Home Overview listing data and Property Description above are provided by the Canadian Real Estate Association (CREA). All other information is provided by Houseful and its affiliates.

Lock your rate with RBC pre-approval
Mortgage rate is for illustrative purposes only. Please check RBC.com/mortgages for the current mortgage rates
$-979
/ Month25 Years fixed, 20% down payment, % interest
$
$
$
%
$
%

Schedule a viewing
No obligation or purchase necessary, cancel at any time
Nearby Homes
Real estate & homes for sale nearby

