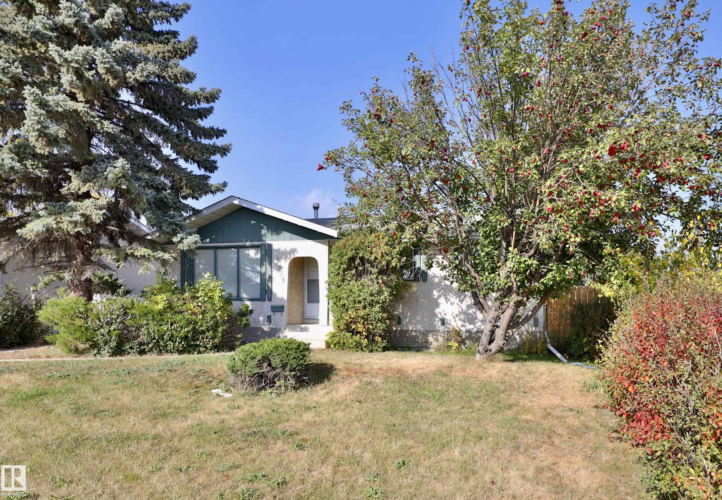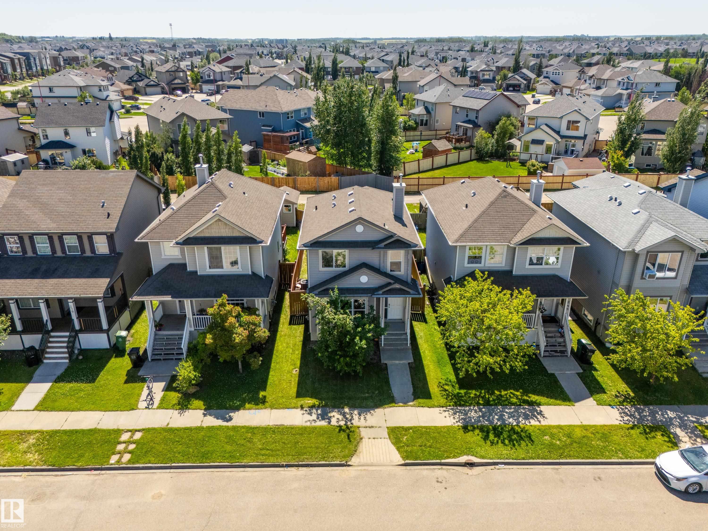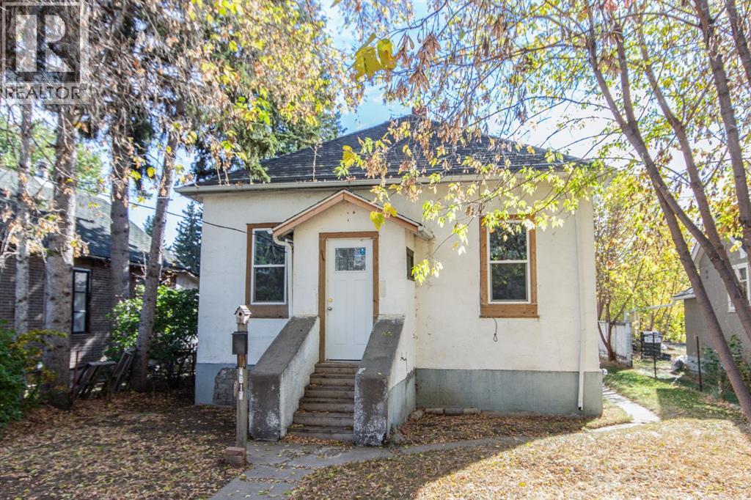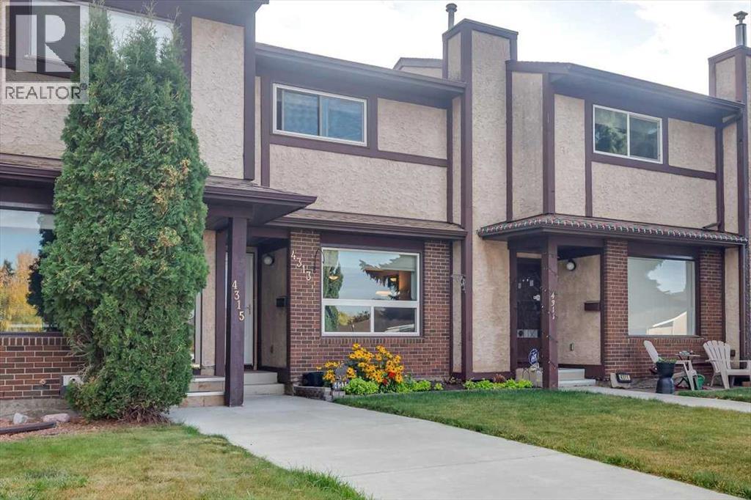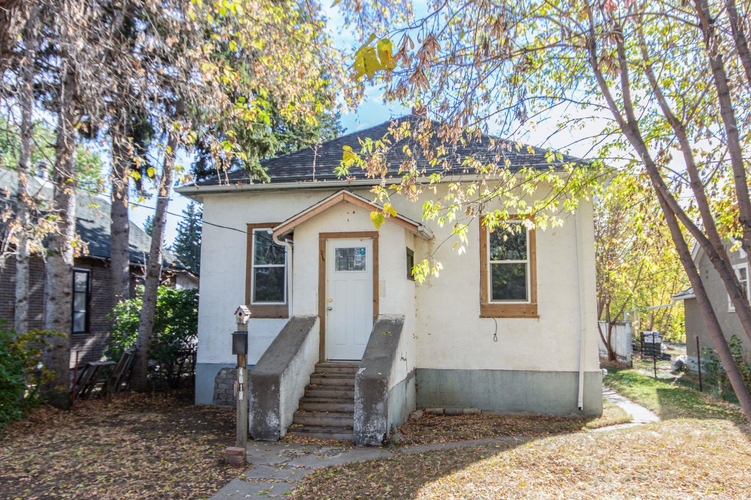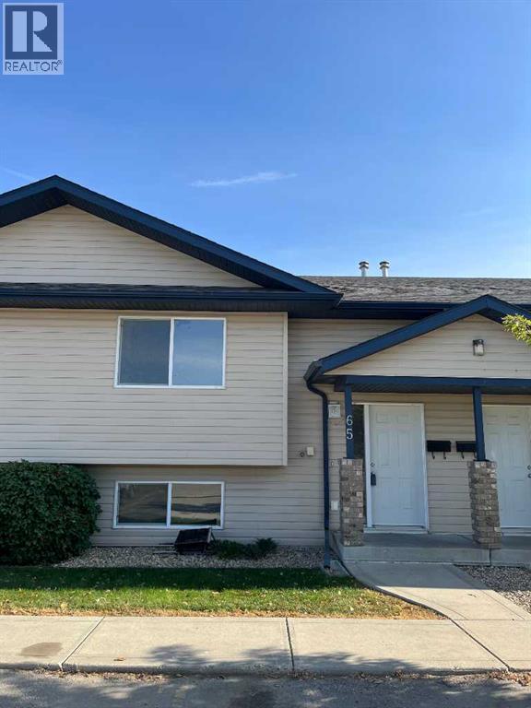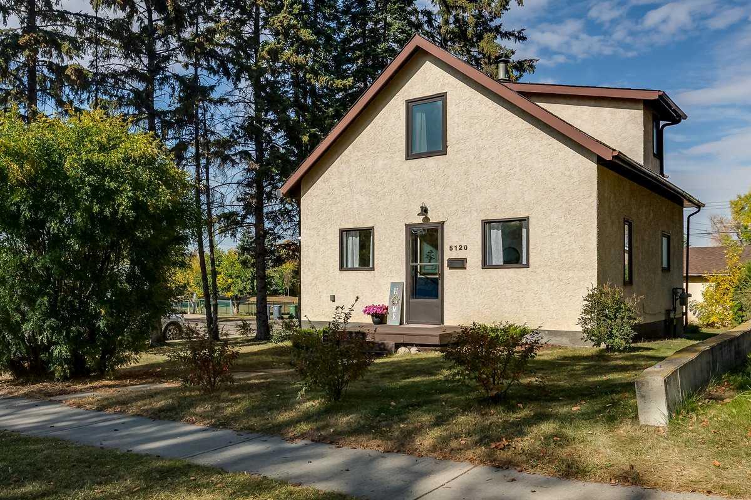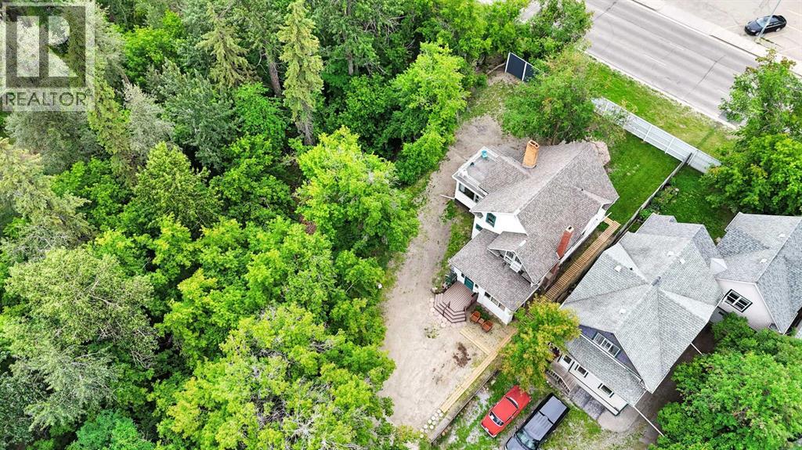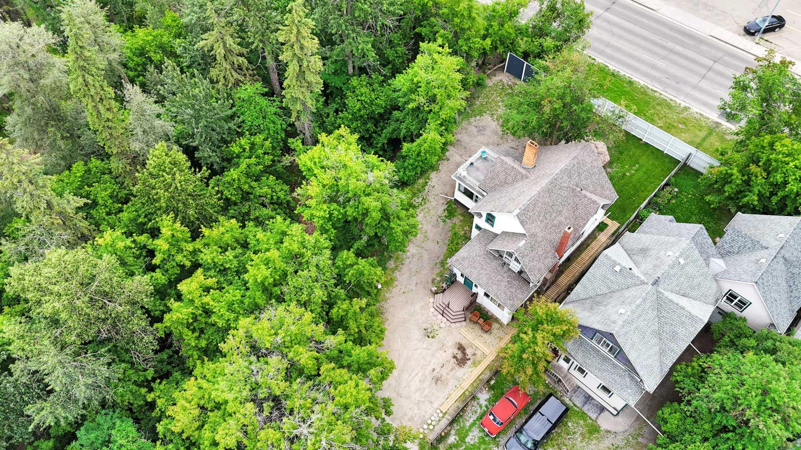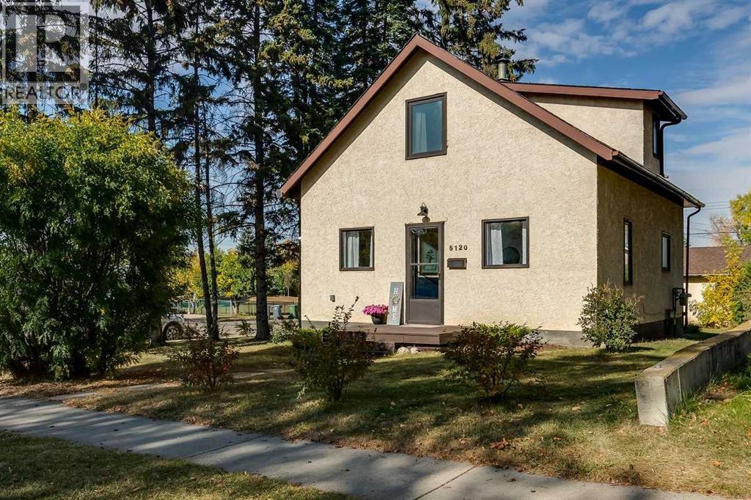
Highlights
Description
- Home value ($/Sqft)$285/Sqft
- Time on Housefulnew 1 hour
- Property typeSingle family
- Median school Score
- Year built1934
- Garage spaces2
- Mortgage payment
2 bedroom 2 bath, move-in ready, character home in the heart of Ponoka! This home is situated on alarge corner lot surrounded by spruce trees and a newer fully fenced yard! The main floor of this home is bright, cozy and features: high ceilings, a spacious kitchen, combined dining and living room and 4 piece bath. The upper level offers two spacious bedrooms with so much character and charm, and a 2 piece bath. The basement provides ample space for storage and laundry. Recent upgrades since 2020 include: new shingles, new HWT (2023), new flooring, new fully fenced backyard, new paint, 2 newer windows, and a new garage door. You're sure to love the large 25x23 detached garage perfect for your toys, vehicles and storage needs. Enjoy the HUGE landscaped backyard with a fire pit, offering privacy and still tons of yard space, perfect for pets, and entertaining friends and family gatherings. This charming home offers tons of value in a great location, walking distance to excellent schools, shopping and recreation center. (id:63267)
Home overview
- Cooling None
- Heat source Electric, natural gas
- Heat type Forced air
- # total stories 2
- Fencing Fence
- # garage spaces 2
- # parking spaces 2
- Has garage (y/n) Yes
- # full baths 1
- # half baths 1
- # total bathrooms 2.0
- # of above grade bedrooms 2
- Flooring Laminate, vinyl plank
- Subdivision Central ponoka
- Lot desc Landscaped
- Lot dimensions 6000
- Lot size (acres) 0.14097744
- Building size 931
- Listing # A2261565
- Property sub type Single family residence
- Status Active
- Primary bedroom 4.42m X 3.2m
Level: 2nd - Bedroom 4.42m X 2.795m
Level: 2nd - Bathroom (# of pieces - 2) Level: 2nd
- Living room 6.477m X 4.724m
Level: Main - Dining room 1.881m X 2.871m
Level: Main - Kitchen 3.072m X 2.871m
Level: Main - Bathroom (# of pieces - 4) Level: Main
- Listing source url Https://www.realtor.ca/real-estate/28945032/5120-53-avenue-ponoka-central-ponoka
- Listing type identifier Idx

$-707
/ Month

