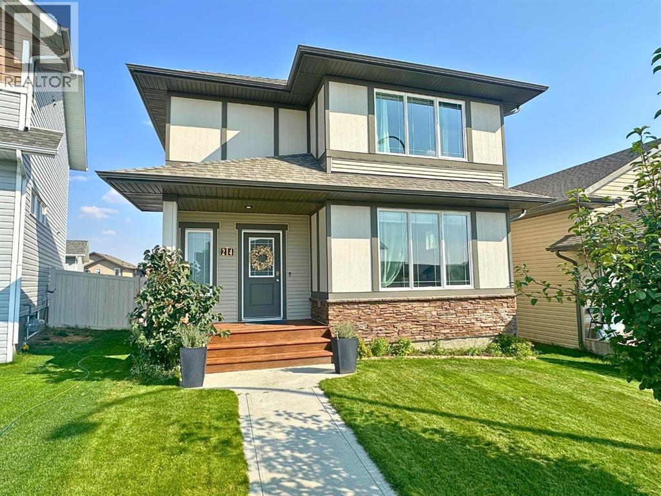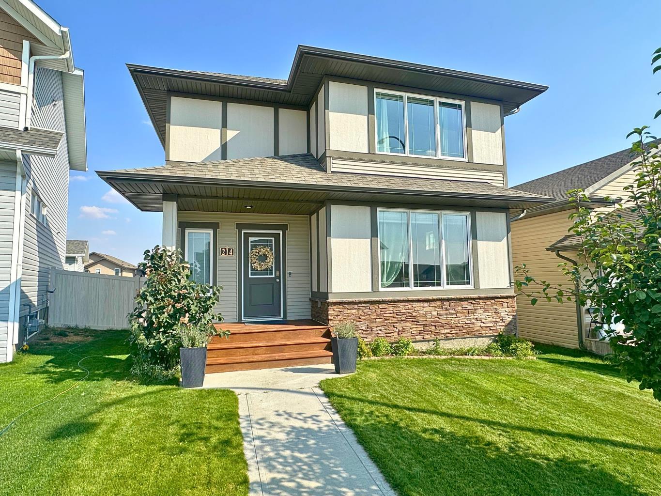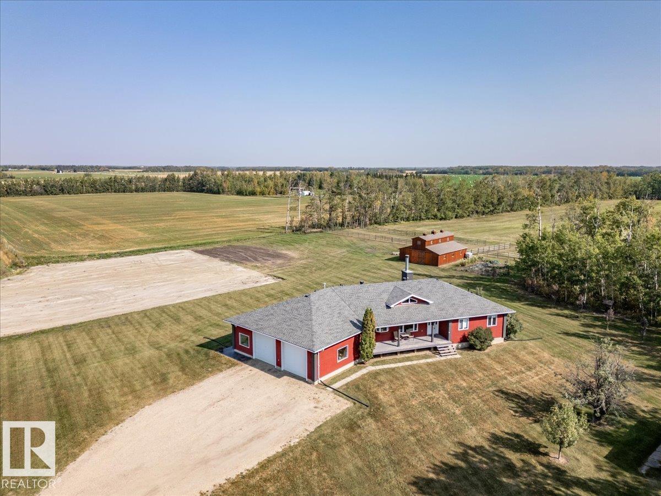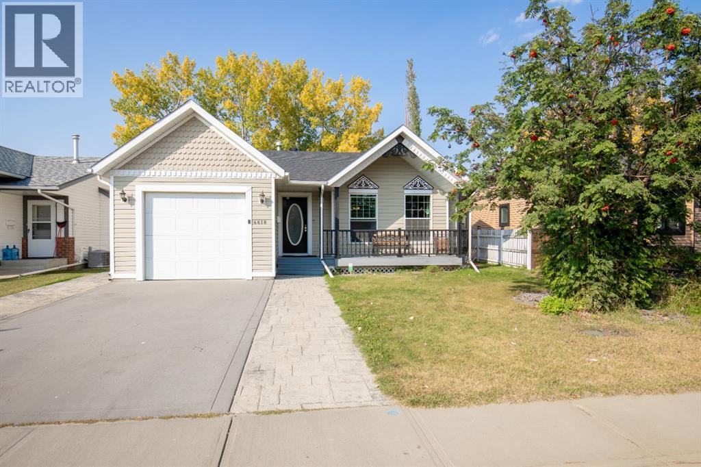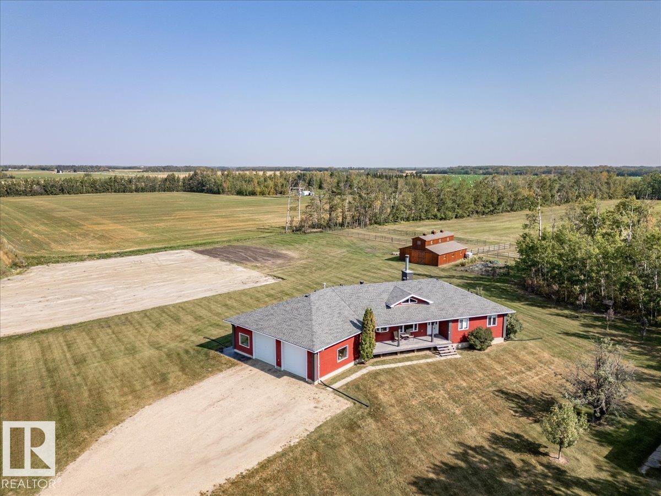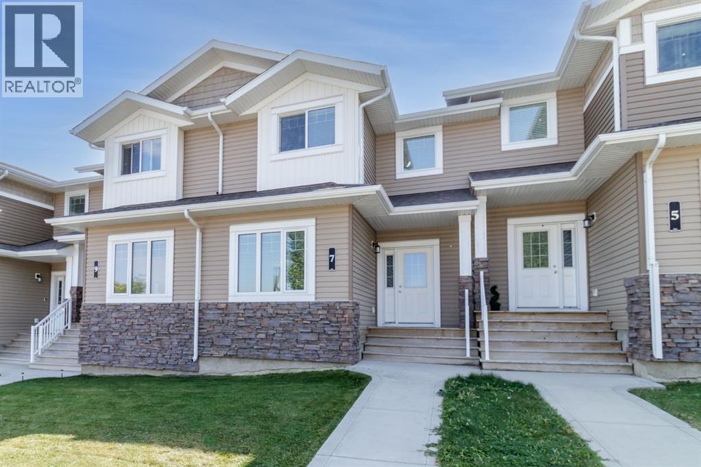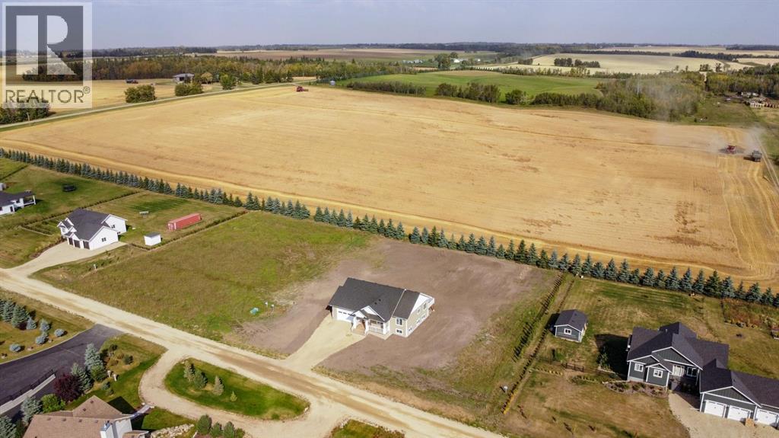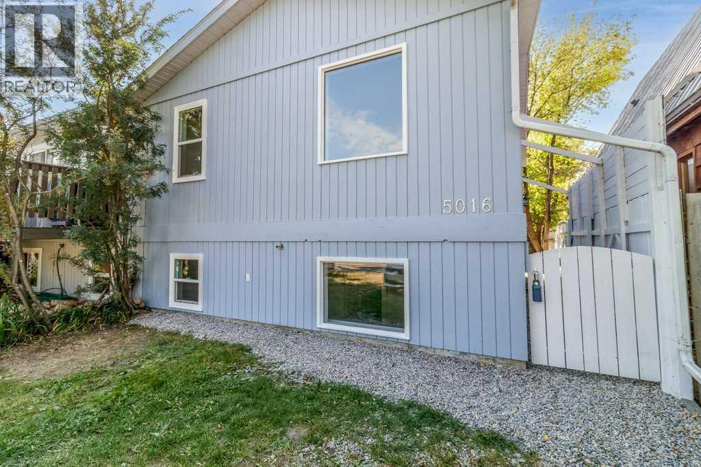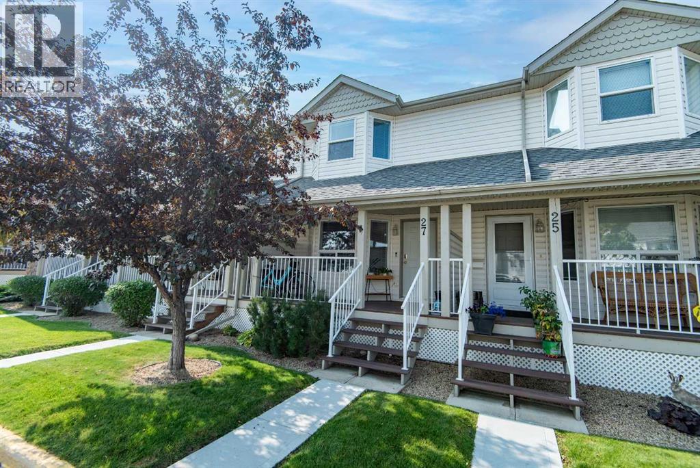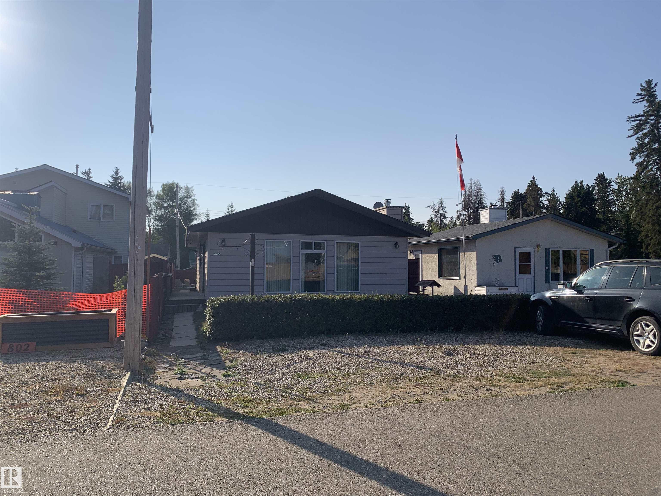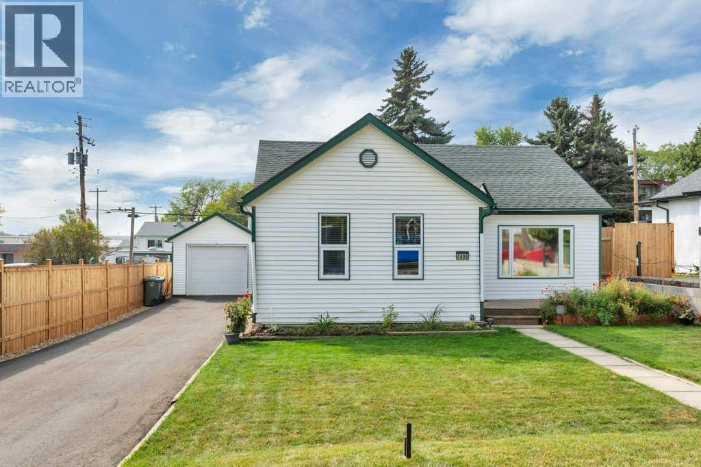
Highlights
Description
- Home value ($/Sqft)$295/Sqft
- Time on Housefulnew 6 hours
- Property typeSingle family
- StyleBungalow
- Median school Score
- Year built1939
- Garage spaces1
- Mortgage payment
CHARMING BUNGALOW LOCATED ON A LARGE LOT CLOSE TO DOWNTOWN! This two bedroom, two bathroom home offers a lovely open floor plan with large windows and a neutral color palette throughout. The bright, spacious living room flows seamlessly into the kitchen offering lots a counter/cabinet space and all new stainless appliances. Two bedrooms on the main floor which include the roomy primary bedroom with double closets. Four piece bathroom includes a corner jet tub and separate shower. Laundry is conveniently located on the main floor along with additional cabinets for storage. Head down to the lower level which extends your living space and offers brand new carpet throughout the family room/rec space. Four piece bathroom, storage and utility room complete the lower level. Step outside to enjoy the fully fenced yard south west facing yard. You're also sure to love the freshly paved driveway which leads up to the heated single car garage perfect for protecting your vehicle and toys from the elements. Hot water tank replaced in 2025 as well. This home offers pride of ownership and is awaiting its new owner! (id:63267)
Home overview
- Cooling None
- Heat source Natural gas
- Heat type Forced air
- # total stories 1
- Fencing Fence
- # garage spaces 1
- # parking spaces 2
- Has garage (y/n) Yes
- # full baths 2
- # total bathrooms 2.0
- # of above grade bedrooms 2
- Flooring Carpeted, laminate, tile
- Subdivision Central ponoka
- Lot desc Landscaped
- Lot dimensions 6000
- Lot size (acres) 0.14097744
- Building size 984
- Listing # A2256902
- Property sub type Single family residence
- Status Active
- Family room 6.553m X 6.959m
Level: Lower - Bathroom (# of pieces - 4) Level: Lower
- Furnace 2.31m X 2.515m
Level: Lower - Storage 1.32m X 3.149m
Level: Lower - Bathroom (# of pieces - 4) Level: Main
- Bedroom 2.743m X 3.938m
Level: Main - Living room 5.13m X 3.81m
Level: Main - Other 4.343m X 4.014m
Level: Main - Primary bedroom 3.786m X 3.938m
Level: Main - Laundry 1.728m X 2.947m
Level: Main
- Listing source url Https://www.realtor.ca/real-estate/28859551/5009-54-avenue-ponoka-central-ponoka
- Listing type identifier Idx

$-773
/ Month

