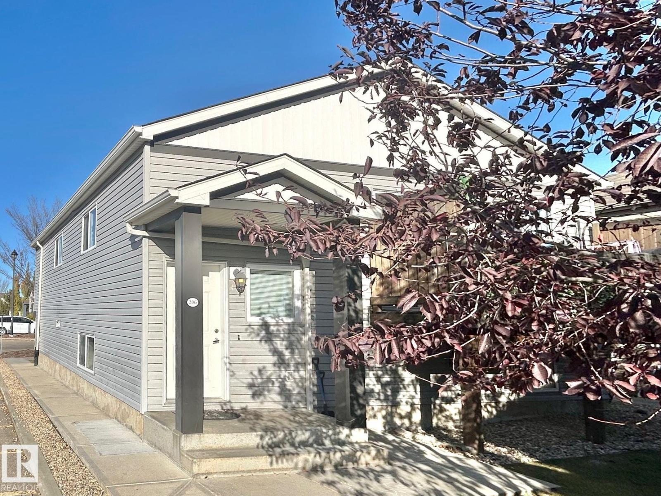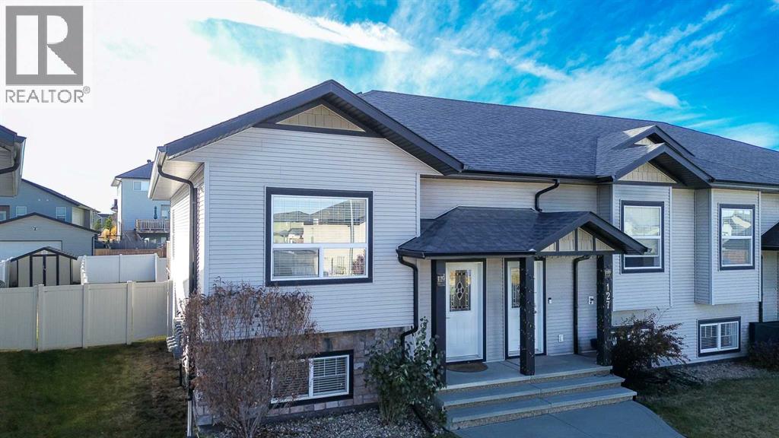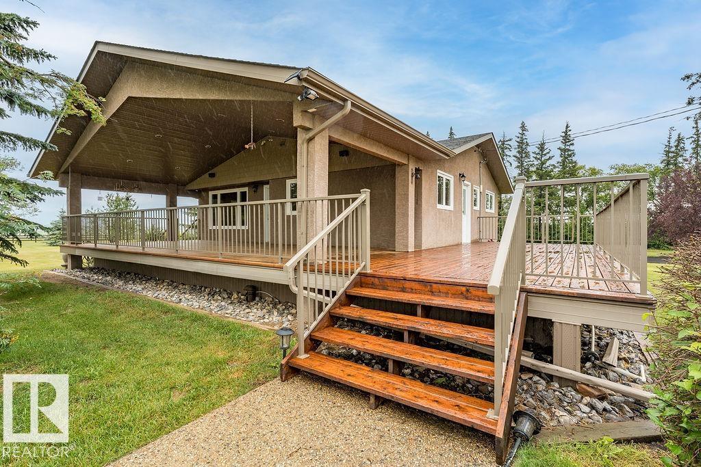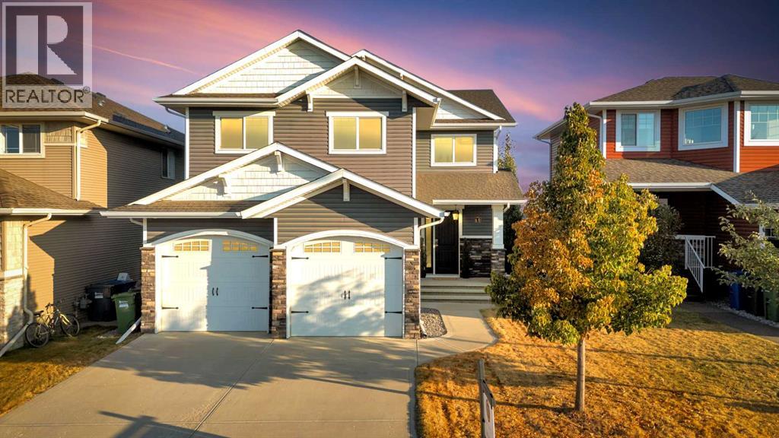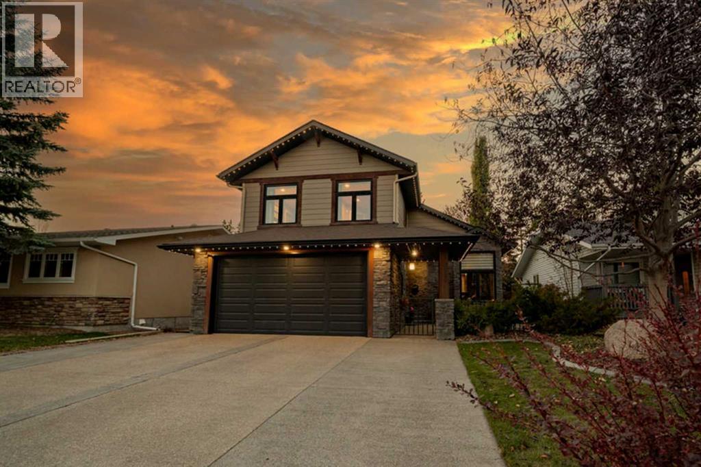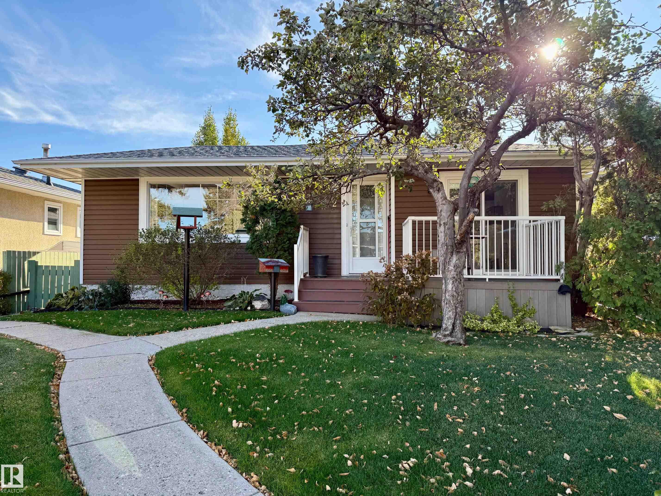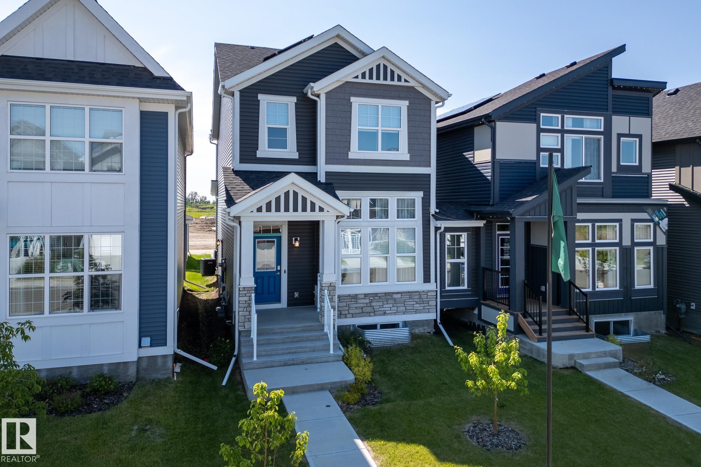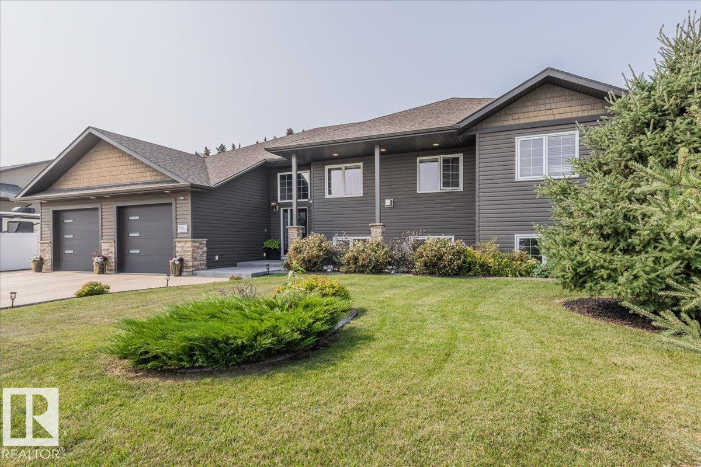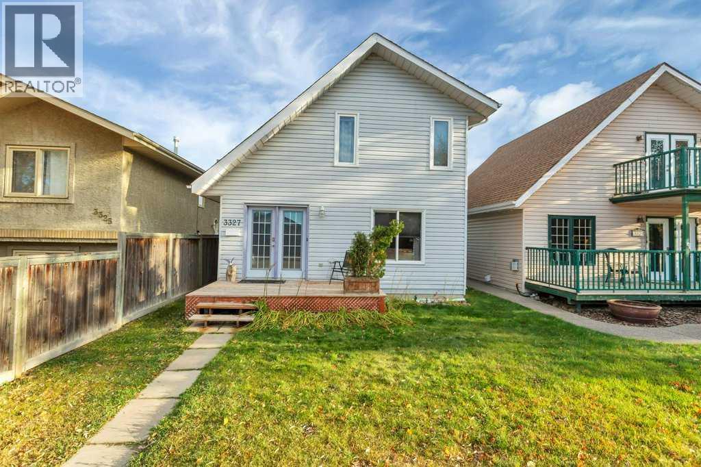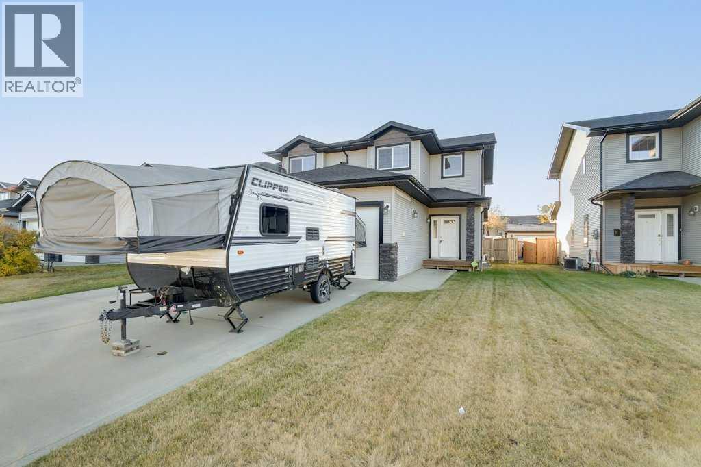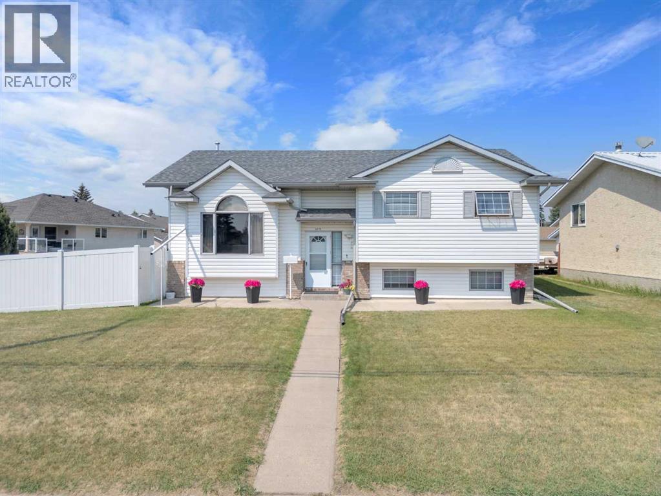
Highlights
Description
- Home value ($/Sqft)$328/Sqft
- Time on Houseful129 days
- Property typeSingle family
- StyleBi-level
- Median school Score
- Year built1993
- Garage spaces2
- Mortgage payment
A four bedroom three bathroom house close to the hospital and schools. An updated home with Corian counters in the kitchen and main bathrooms. A front entry large enough to welcome friends and family without bumping shoulders leads you into the open floor plan of living, dining and kitchen space. The bright kitchen with Corian counters, large pantry and an eating space big enough for an eight person dining set is the heart of the home. A fully updated bathroom that was finished in the last two years is close and convenient. A spacious primary bedroom has another renovated three piece bathroom attached and a walk in closet. Two more equally spacious bedrooms finish out this floor. The basement is bright and airy! A large rec room is the center with another fully renovated bathroom and huge storage area. An attached double garage that is accessible thru the basement is spotless. Outside the back deck leads to a concrete patio and vinyl fenced yard for privacy. Three large gates make backyard access a breeze. A garden spot with established rhubarb are ready for you. Shingles replaced 2 years previously. Home has had all plumbing replaced. Kitchen appliances 2 years old. (id:63267)
Home overview
- Cooling None
- Heat type Forced air
- Construction materials Poured concrete
- Fencing Fence
- # garage spaces 2
- # parking spaces 4
- Has garage (y/n) Yes
- # full baths 3
- # total bathrooms 3.0
- # of above grade bedrooms 4
- Flooring Carpeted, vinyl, vinyl plank
- Has fireplace (y/n) Yes
- Subdivision Lucas heights
- Lot desc Garden area, landscaped
- Lot dimensions 6380
- Lot size (acres) 0.14990601
- Building size 1312
- Listing # A2229962
- Property sub type Single family residence
- Status Active
- Storage 4.7m X 5.334m
Level: Basement - Recreational room / games room 8.662m X 5.563m
Level: Basement - Bathroom (# of pieces - 4) 2.691m X 1.5m
Level: Basement - Laundry 2.719m X 2.743m
Level: Basement - Bedroom 3.834m X 4.343m
Level: Basement - Bathroom (# of pieces - 4) 2.414m X 2.691m
Level: Main - Primary bedroom 4.444m X 3.658m
Level: Main - Bedroom 3.834m X 2.819m
Level: Main - Bedroom 3.834m X 2.819m
Level: Main - Kitchen 3.962m X 2.972m
Level: Main - Living room 5.105m X 5.486m
Level: Main - Dining room 5.054m X 3.176m
Level: Main - Bathroom (# of pieces - 3) 1.728m X 2.515m
Level: Main
- Listing source url Https://www.realtor.ca/real-estate/28457534/6010-57-avenue-ponoka-lucas-heights
- Listing type identifier Idx

$-1,146
/ Month

