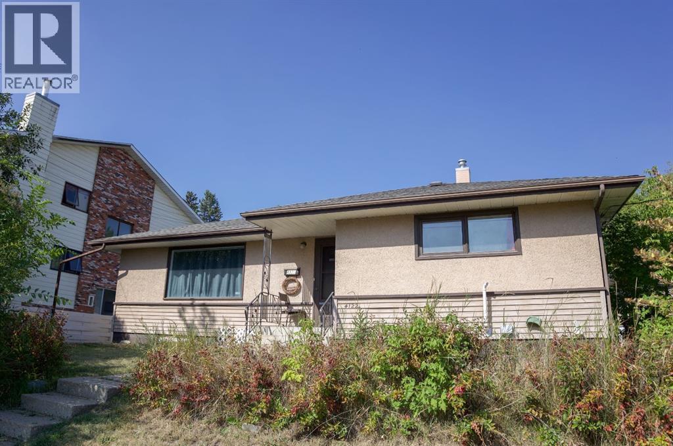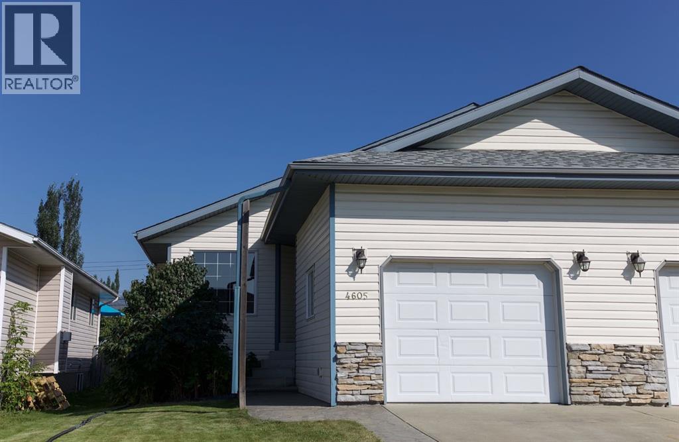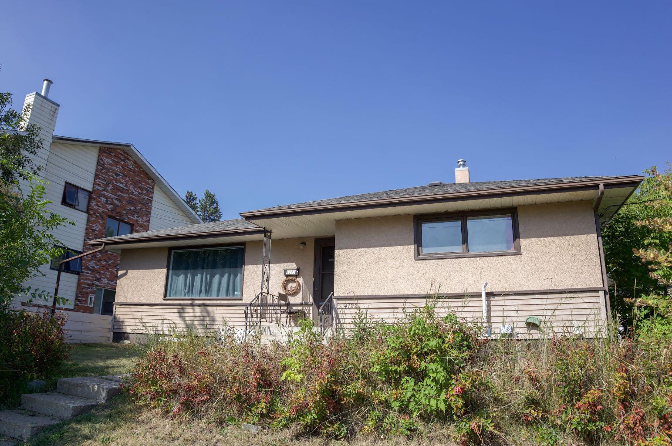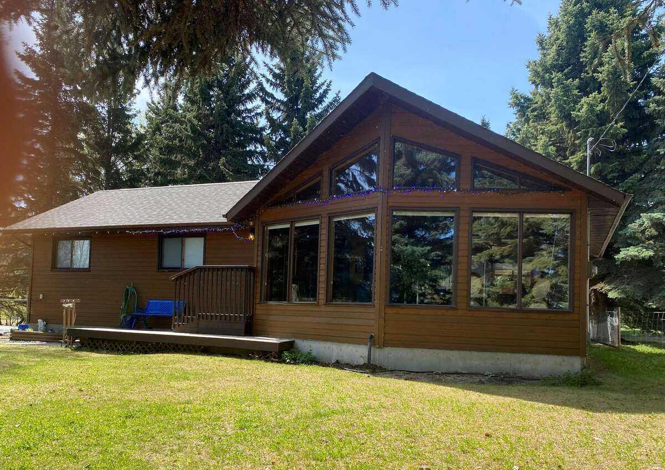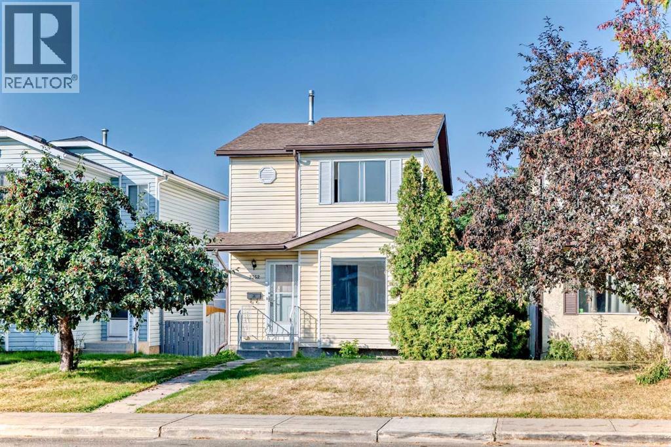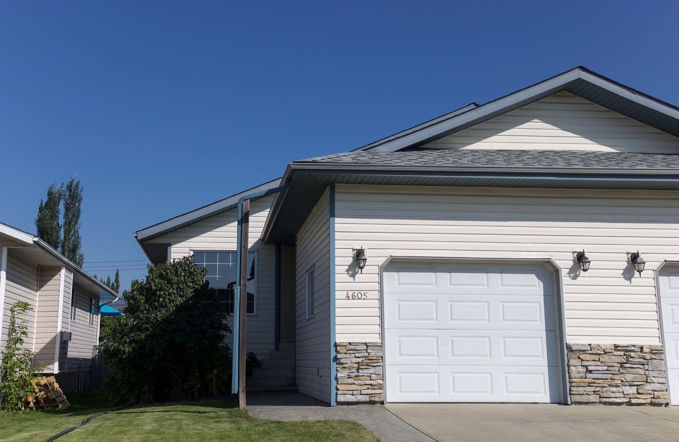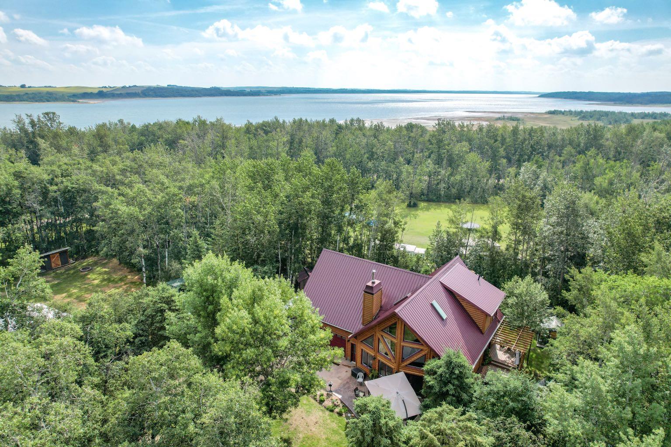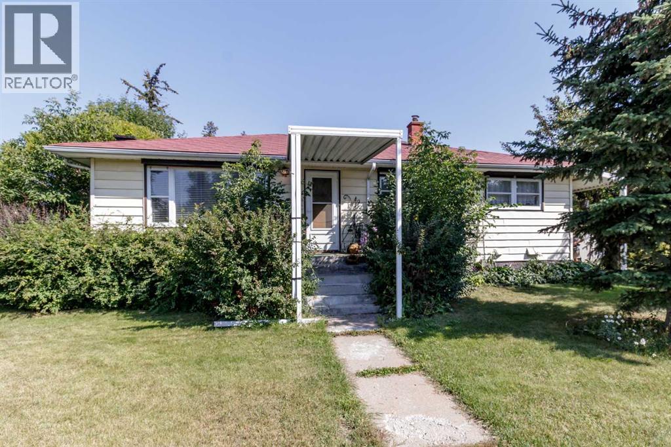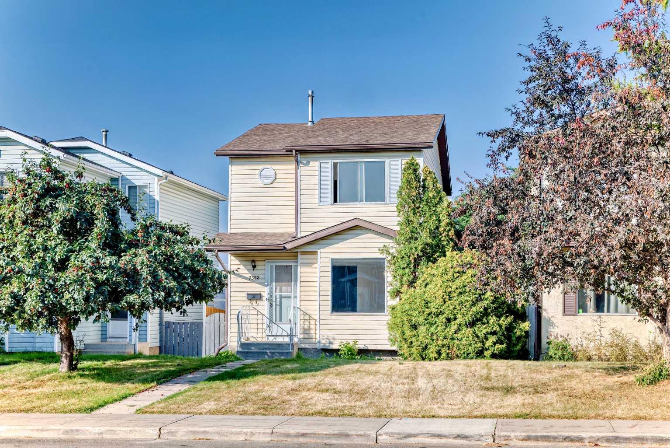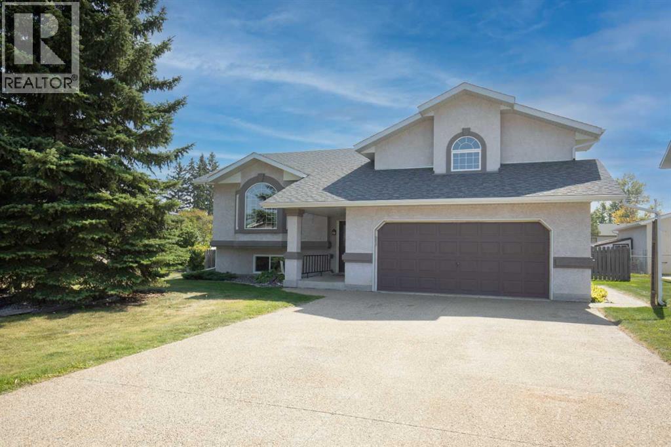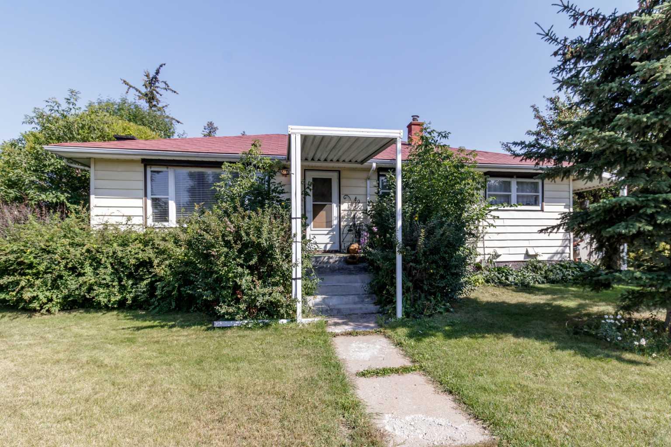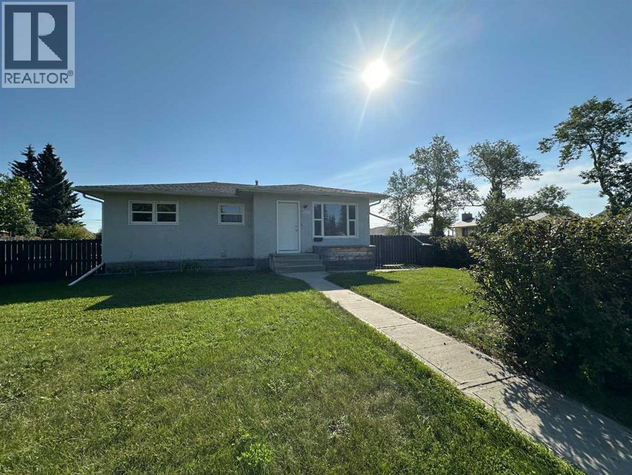
Highlights
Description
- Home value ($/Sqft)$326/Sqft
- Time on Housefulnew 2 days
- Property typeSingle family
- StyleBungalow
- Median school Score
- Year built1959
- Garage spaces1
- Mortgage payment
Welcome to this beautifully updated 906 sq ft bungalow, where charm meets modern convenience. This home has been completely refreshed and is move-in ready!Main floor highlights 3 Bedrooms & 1 Full Bath, Original hardwood floors throughout the living room, bedrooms, and hallway & durable linoleum throughout the rest of the house. Updated bathroom plus stunning kitchen makeover with modern finishes. Fully finished basement includes additional bedroom (window may not meet egress), new 3-piece bathroom, two spacious living areas – perfect for a rec room, home office, or gym & large laundry/utility room with ample storage space. High-efficiency furnace & newer hot water tank. Other key Upgrades include: All new windows throughout, fresh paint & flooring, shingles & 100 amp electrical service. Backyard features a single detached garage with additional rear parking, fully fenced yard with space for kids or pets to play, garden beds, shed, and dog run – ready for outdoor living! This home offers everything a family needs in a well-established neighborhood. Don’t let this one pass you by! (id:63267)
Home overview
- Cooling None
- # total stories 1
- Fencing Fence
- # garage spaces 1
- # parking spaces 1
- Has garage (y/n) Yes
- # full baths 2
- # total bathrooms 2.0
- # of above grade bedrooms 4
- Flooring Hardwood, linoleum
- Subdivision Central ponoka
- Lot desc Landscaped
- Lot dimensions 7375
- Lot size (acres) 0.17328477
- Building size 908
- Listing # A2253191
- Property sub type Single family residence
- Status Active
- Family room 4.09m X 3.962m
Level: Basement - Family room 5.029m X 3.225m
Level: Basement - Bedroom 3.301m X 2.719m
Level: Basement - Bathroom (# of pieces - 4) Measurements not available
Level: Basement - Family room 4.52m X 3.658m
Level: Basement - Bedroom 3.048m X 2.743m
Level: Main - Bedroom 3.709m X 2.795m
Level: Main - Bathroom (# of pieces - 4) Level: Main
- Primary bedroom 4.167m X 2.947m
Level: Main - Living room 5.386m X 3.658m
Level: Main - Kitchen 2.667m X 2.539m
Level: Main
- Listing source url Https://www.realtor.ca/real-estate/28805994/5401-58-street-ponoka-central-ponoka
- Listing type identifier Idx

$-789
/ Month

