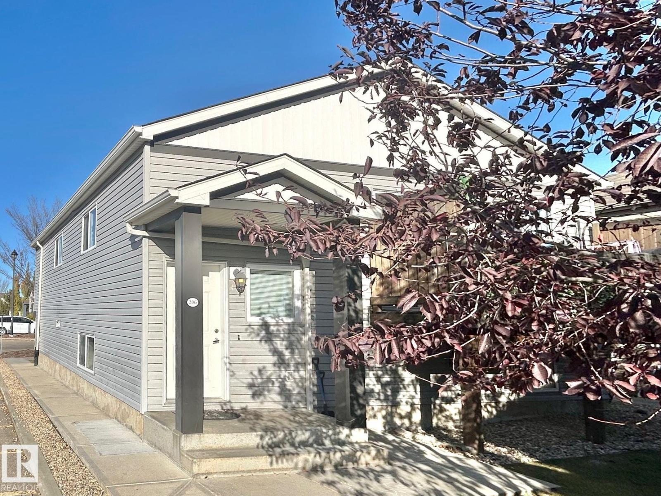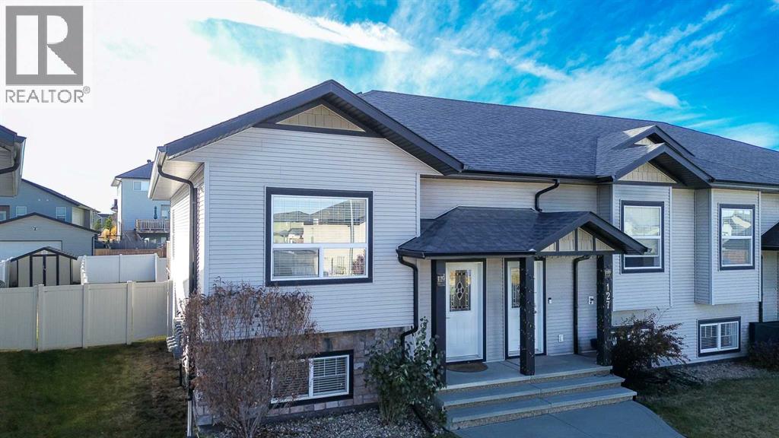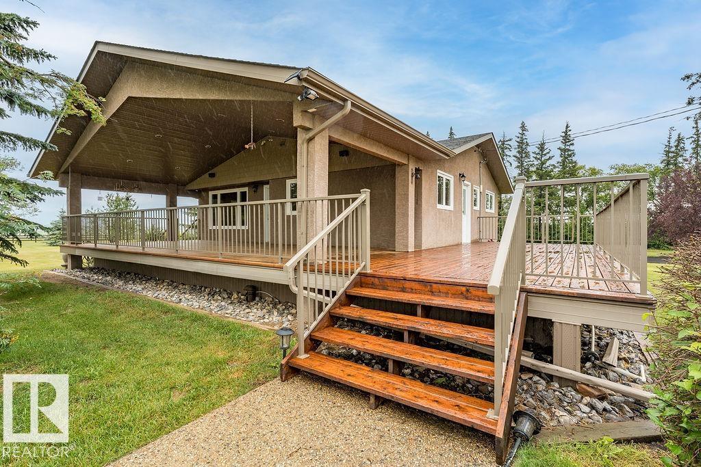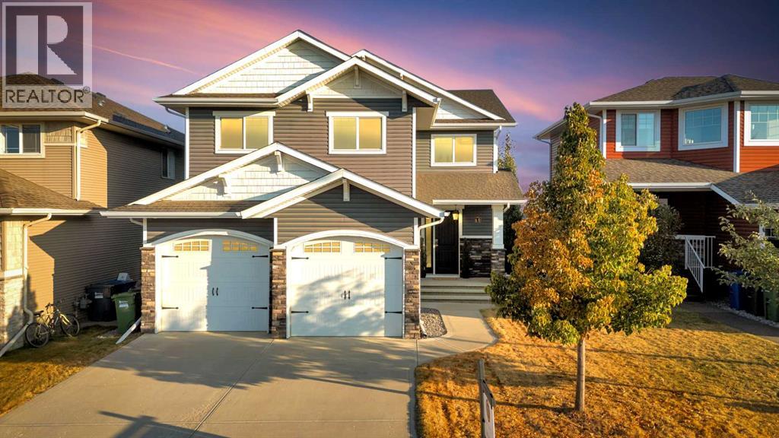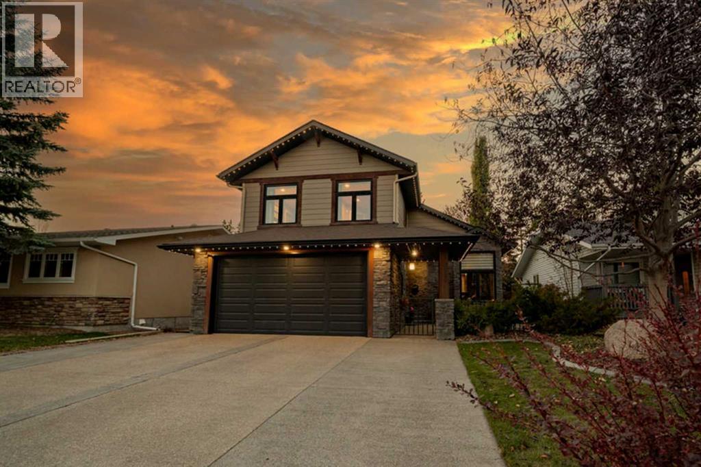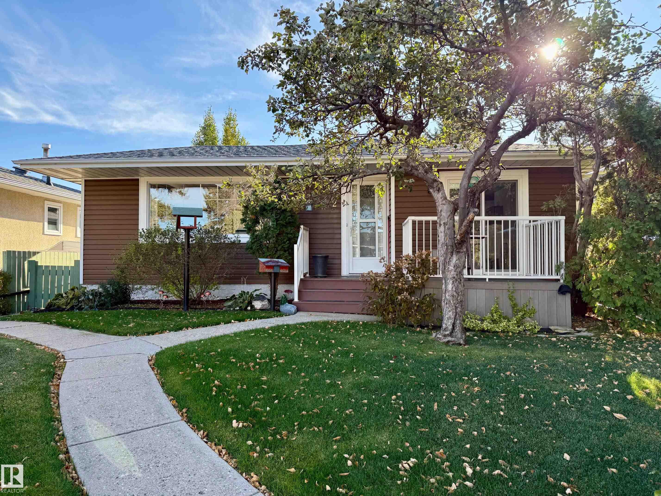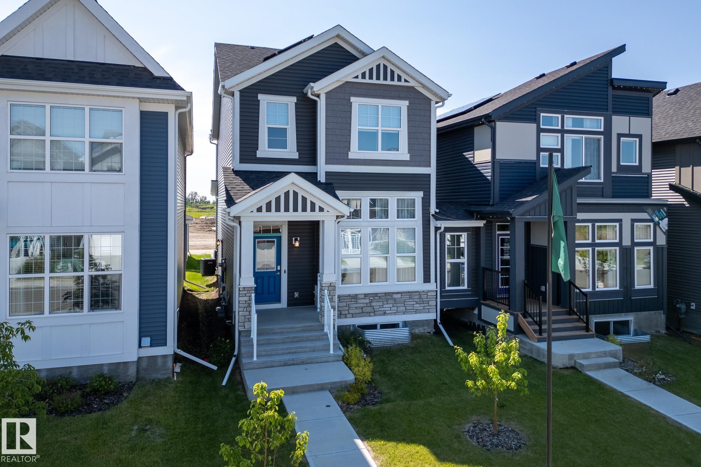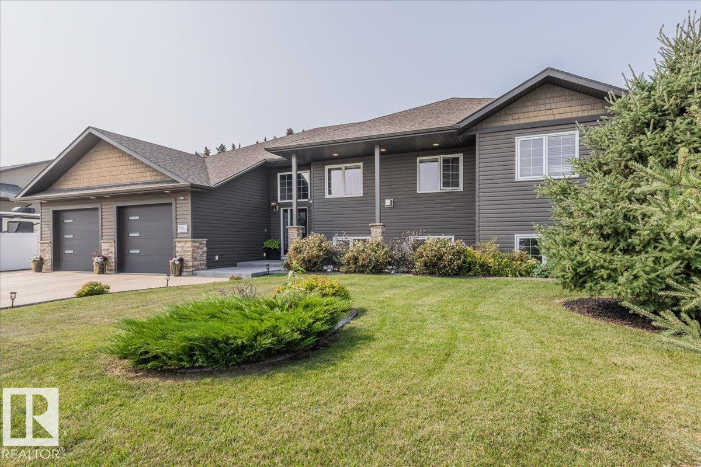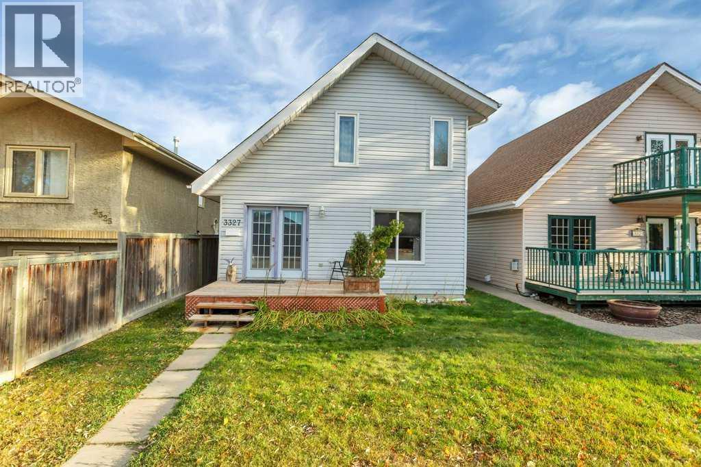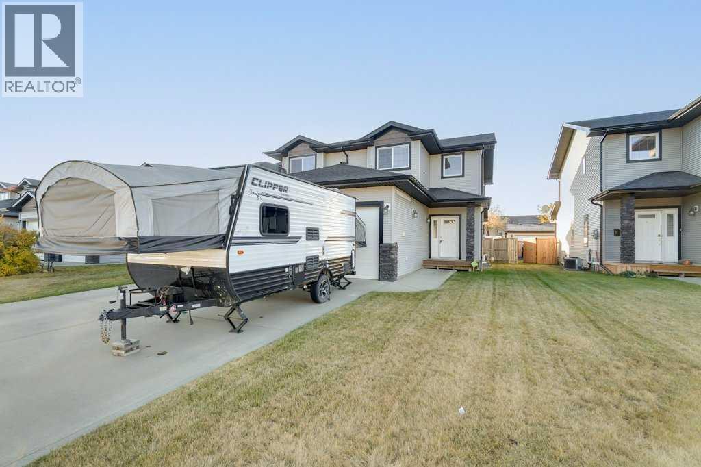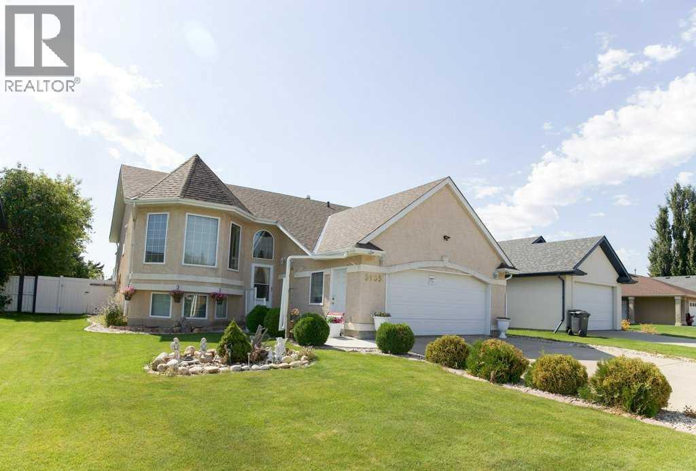
Highlights
Description
- Home value ($/Sqft)$407/Sqft
- Time on Houseful54 days
- Property typeSingle family
- StyleBi-level
- Median school Score
- Year built2001
- Garage spaces2
- Mortgage payment
Welcome to this charming home in the desirable Lucas Heights community of Ponoka! Featuring 5 bedrooms, 3 bathrooms, this property offers plenty of space for family living. The yard is a gardener’s dream—beautifully landscaped with vibrant flowers, fruit trees that produce delicious plums, a productive garden, and a gazebo-covered back deck perfect for relaxing or entertaining.Inside, the home shines with a fully renovated kitchen (2022) boasting a gas stove, brand-new dishwasher (never used), and a kitchen full of modern appliances. Major updates bring peace of mind, including new shingles (2023), as well as a new furnace and hot water tank (2022). A heated double-car garage adds convenience, along with permanent Christmas lights already installed and ready for the season.Located close to parks, the hospital, and schools, this property combines comfort, updates, and outdoor beauty—truly a gem in Ponoka! (id:63267)
Home overview
- Cooling Window air conditioner
- Heat type Central heating
- Construction materials Poured concrete
- Fencing Fence
- # garage spaces 2
- # parking spaces 4
- Has garage (y/n) Yes
- # full baths 3
- # total bathrooms 3.0
- # of above grade bedrooms 5
- Flooring Ceramic tile, laminate
- Has fireplace (y/n) Yes
- Subdivision Lucas heights
- Lot desc Fruit trees, lawn
- Lot dimensions 6960
- Lot size (acres) 0.16353384
- Building size 1227
- Listing # A2252312
- Property sub type Single family residence
- Status Active
- Recreational room / games room 4.648m X 2.844m
Level: Basement - Furnace 2.896m X 1.5m
Level: Basement - Laundry 3.682m X 3.124m
Level: Basement - Living room 3.682m X 5.715m
Level: Basement - Bedroom 3.53m X 3.149m
Level: Basement - Bathroom (# of pieces - 4) 2.185m X 3.301m
Level: Basement - Storage 2.185m X 4.343m
Level: Basement - Bedroom 3.557m X 3.658m
Level: Basement - Kitchen 4.624m X 3.938m
Level: Main - Bedroom 2.896m X 3.633m
Level: Main - Bathroom (# of pieces - 4) 2.234m X 2.414m
Level: Main - Dining room 4.624m X 2.31m
Level: Main - Bedroom 3.176m X 2.768m
Level: Main - Bathroom (# of pieces - 3) 3.024m X 1.576m
Level: Main - Primary bedroom 4.139m X 4.624m
Level: Main - Living room 3.658m X 4.596m
Level: Main
- Listing source url Https://www.realtor.ca/real-estate/28786821/5905-61-avenue-ponoka-lucas-heights
- Listing type identifier Idx

$-1,333
/ Month

