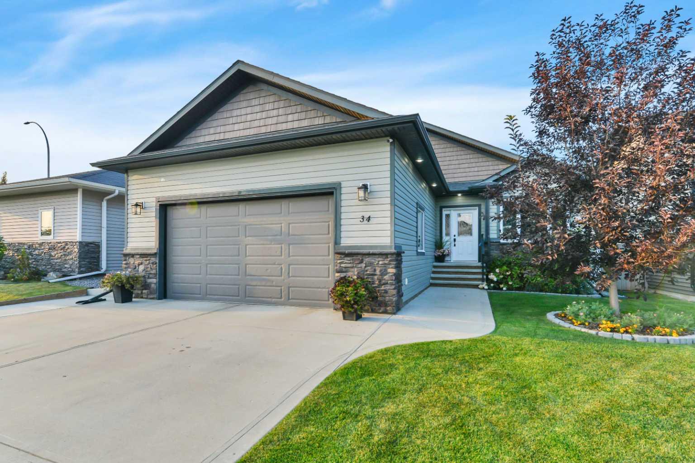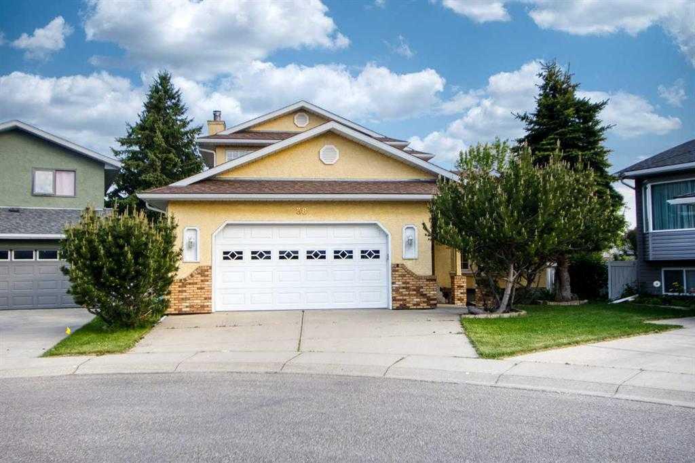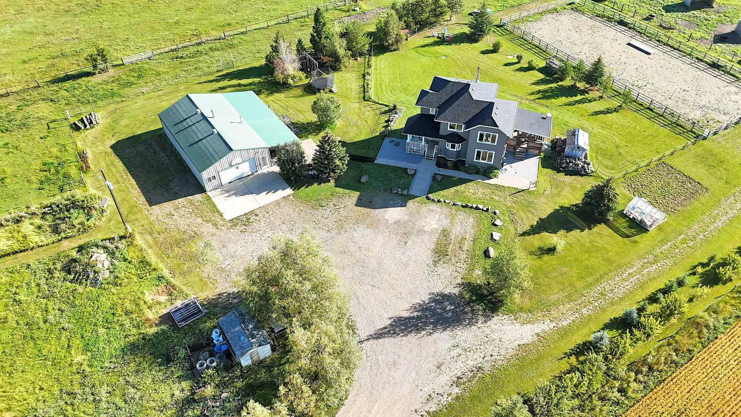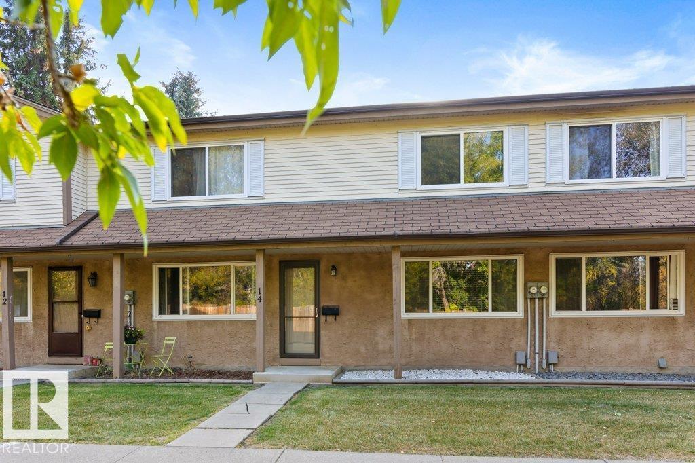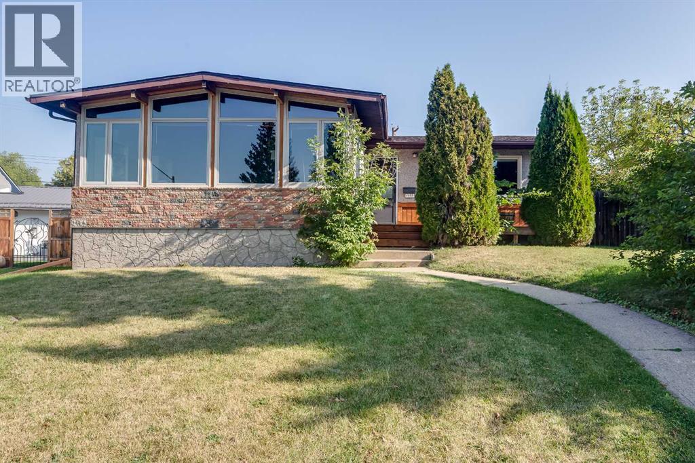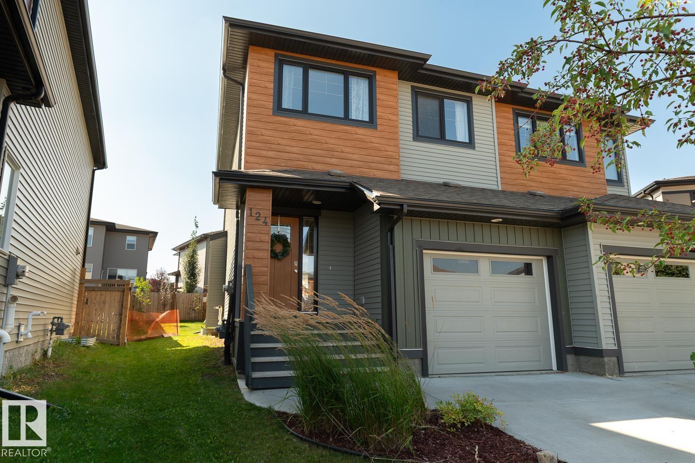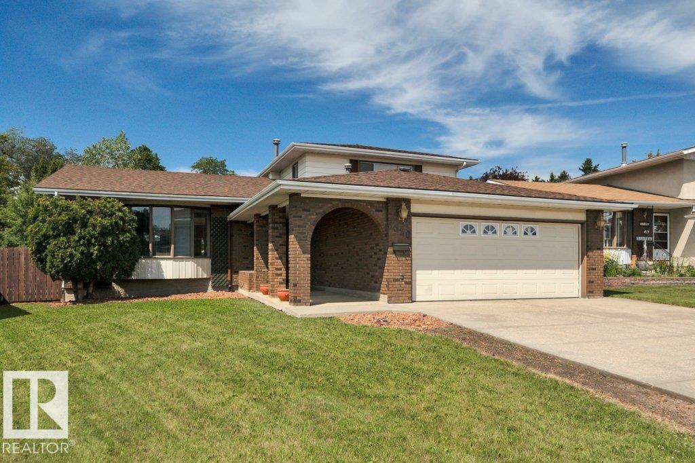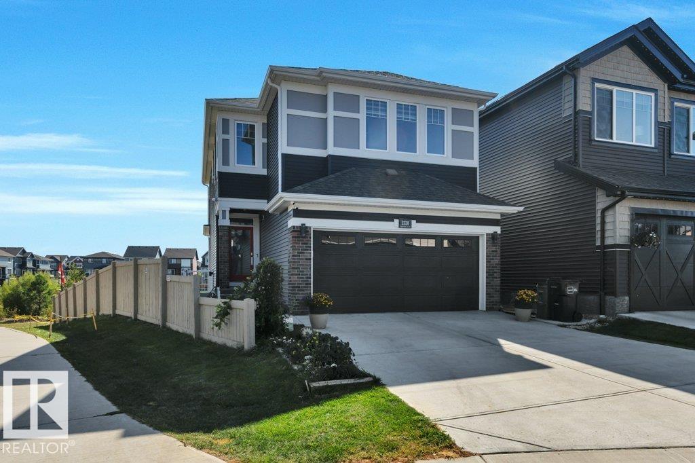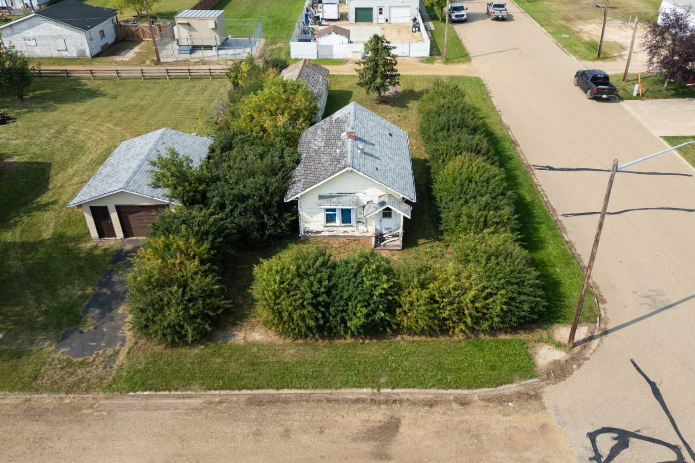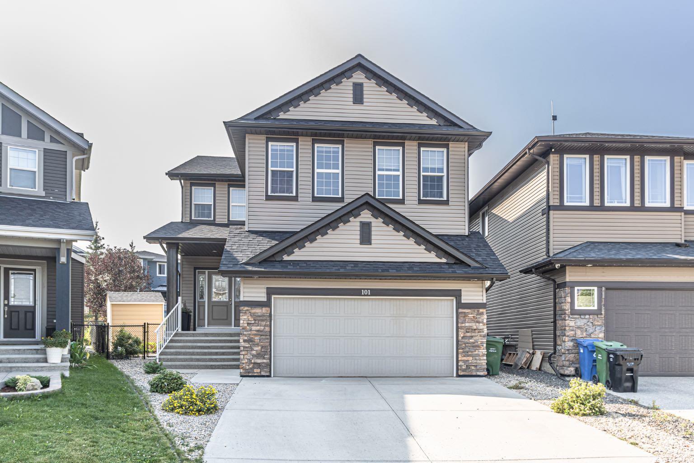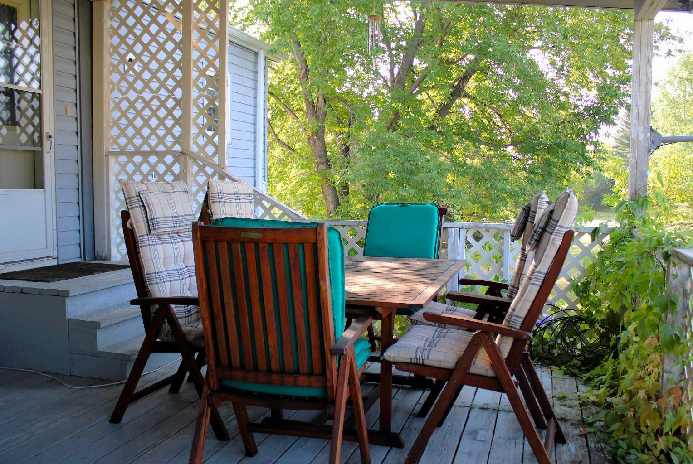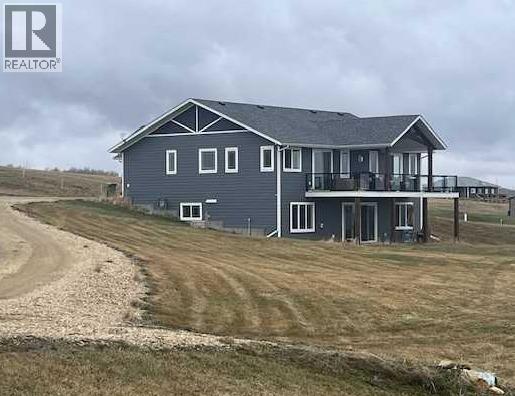
Highlights
Description
- Home value ($/Sqft)$429/Sqft
- Time on Houseful199 days
- Property typeSingle family
- StyleBungalow
- Median school Score
- Lot size1.74 Acres
- Year built2021
- Mortgage payment
ACREAGE with AMAZING VIEWS OF GULL LAKE! Welcome to this beautiful home with walkout basement. Bursting with incredible details and bountiful square footage, offering 5 Bedrooms and 3 Full Bathrooms! The oversized triple attached garage is heated and provides plenty of indoor parking and project space. The large entry way guides your guests into the expansive living room. The focal point of this room is the fireplace, flanked by twin windows. The kitchen features rich dark cabinetry, including a separate coffee bar for added prep space and storage. Exquisite quartz drapes the countertops, contrasted with glass tiled backsplash. Stainless steel appliances, including a gas range, and wine fridge. Dine inside, surrounded with scenic views for every season. Or step thru the sliding glass doors to enjoy the expansive deck. Anchored with bold beams and accented with gorgeous glass railings. Lounge in the warmth of the west facing sunshine and watch the amazing sunsets over Gull Lake. A second sliding door allows for easy access to the primary suite. Complete with a 5-piece ensuite and wonderful walk-in closet. A second bedroom can be used as a convenient home office. Entering thru the garage gives easy access when unloading groceries. Laundry and a mudroom offer lockers and a landing area for every day life. Head down to the walkout basement to hang out in the fantastic family room. Host your guests for game nights while utilizing the wet bar. Or cuddle up for movie nights with the added comfort of in-floor heat and the second fireplace. The double sliding glass doors offer access to the amazing backyard and cement patio. Simply jump on your sled or quad and explore. Three generous bedrooms and a 3-piece bathroom provide accommodations for the entire family. An extra office and storage room complete this lower level. Additional upgrades include Central A/C, a backup generator, water softener, and security system cameras. Imagine family gatherings and fabulous memories ma de amongst the open floorplans and outdoor space of this expansive property. An acreage lifestyle is one of peace, privacy, and an escape from the hustle and bustle. Schedule your showing today! (id:63267)
Home overview
- Cooling Central air conditioning
- Heat type Forced air
- Sewer/ septic Mound, septic tank
- # total stories 1
- Fencing Not fenced
- Has garage (y/n) Yes
- # full baths 3
- # total bathrooms 3.0
- # of above grade bedrooms 5
- Flooring Carpeted, vinyl plank
- Has fireplace (y/n) Yes
- Community features Golf course development, lake privileges, fishing
- Subdivision Westlake estates
- View View
- Lot desc Landscaped, lawn
- Lot dimensions 1.74
- Lot size (acres) 1.74
- Building size 1750
- Listing # A2195736
- Property sub type Single family residence
- Status Active
- Bathroom (# of pieces - 3) 10.42m X 5.5m
Level: Basement - Storage 11.58m X 7.58m
Level: Basement - Office 11.92m X 11m
Level: Basement - Family room 17.25m X 16.92m
Level: Basement - Bedroom 12m X 12m
Level: Basement - Bedroom 11.67m X 10m
Level: Basement - Bedroom 12m X 12m
Level: Basement - Furnace 16.92m X 12.67m
Level: Basement - Other 4.67m X 12.42m
Level: Basement - Laundry 6.83m X 7.75m
Level: Main - Bathroom (# of pieces - 5) 8.5m X 14.25m
Level: Main - Foyer 6.58m X 9m
Level: Main - Other 9m X 6.08m
Level: Main - Kitchen 15.08m X 13m
Level: Main - Bedroom 11m X 12.83m
Level: Main - Living room 15.17m X 17.17m
Level: Main - Dining room 15.08m X 9.92m
Level: Main - Primary bedroom 17.42m X 21.67m
Level: Main - Bathroom (# of pieces - 4) 4.83m X 8.5m
Level: Main
- Listing source url Https://www.realtor.ca/real-estate/27942417/137-bruhn-boulevard-rural-ponoka-county-westlake-estates
- Listing type identifier Idx

$-2,000
/ Month

