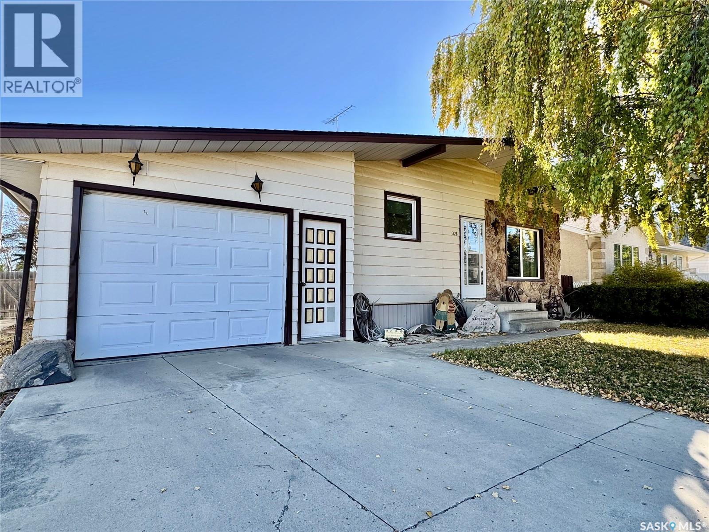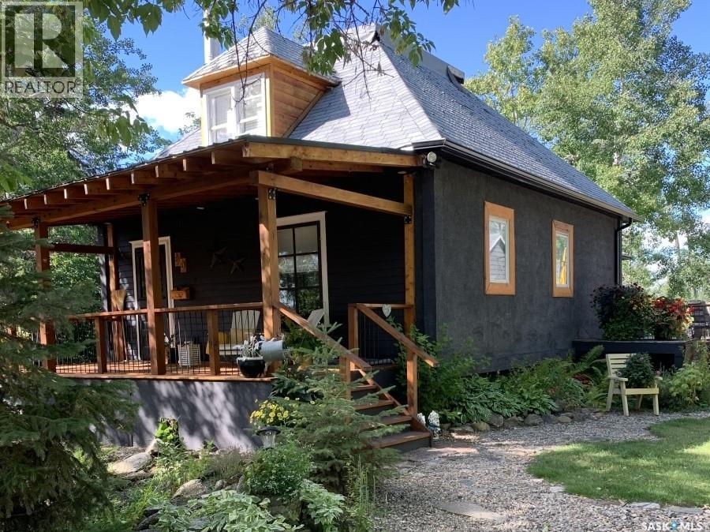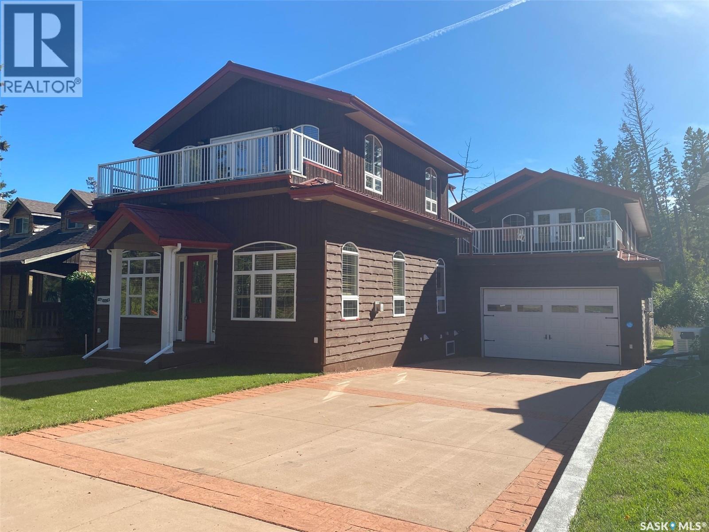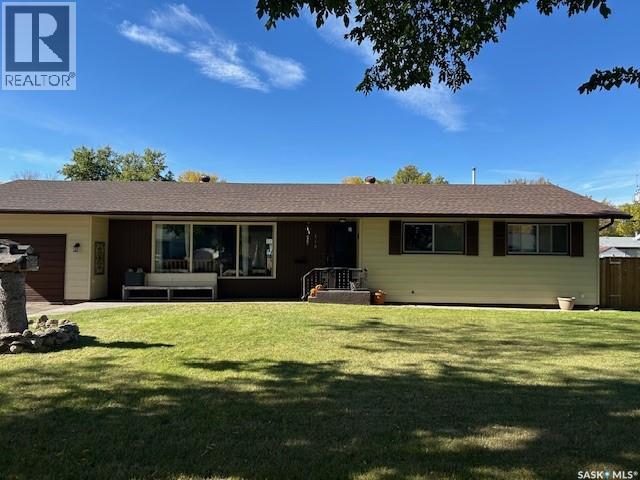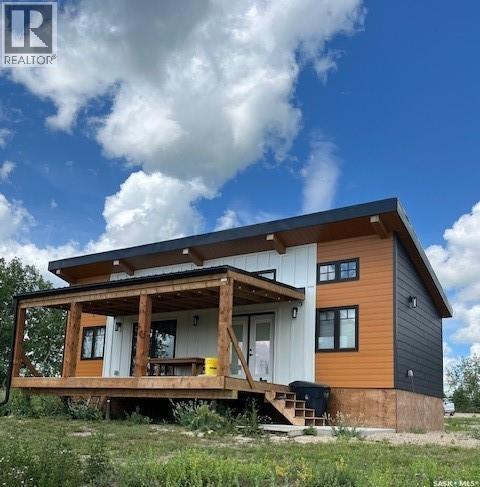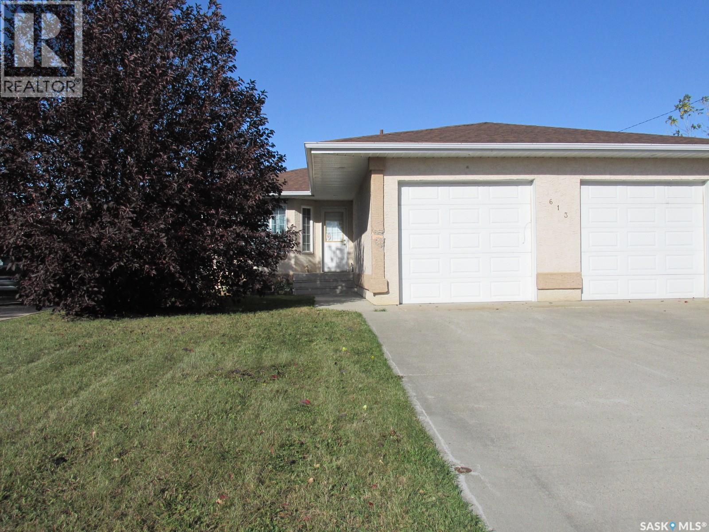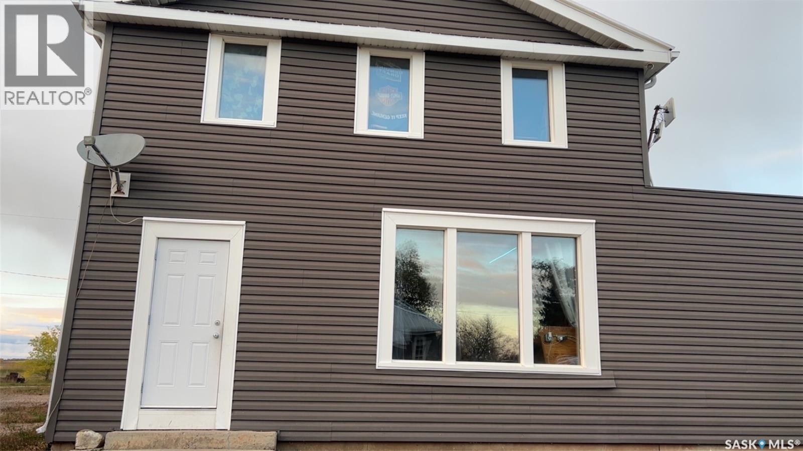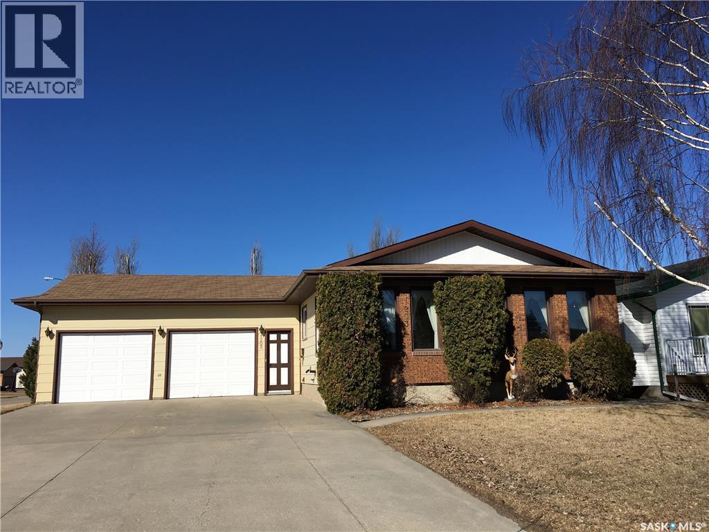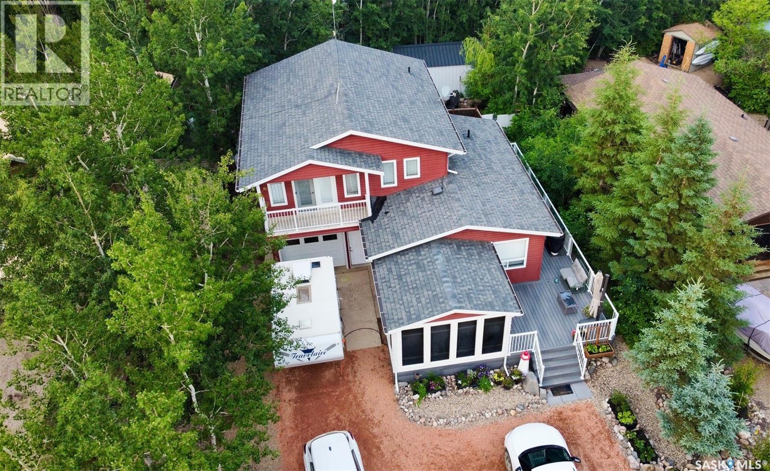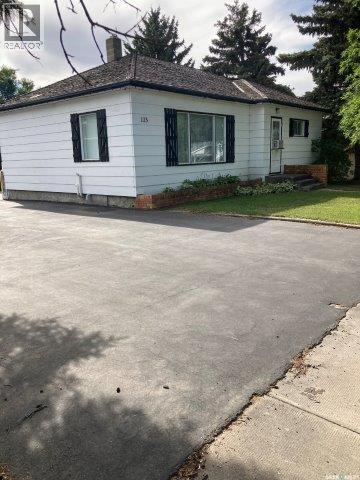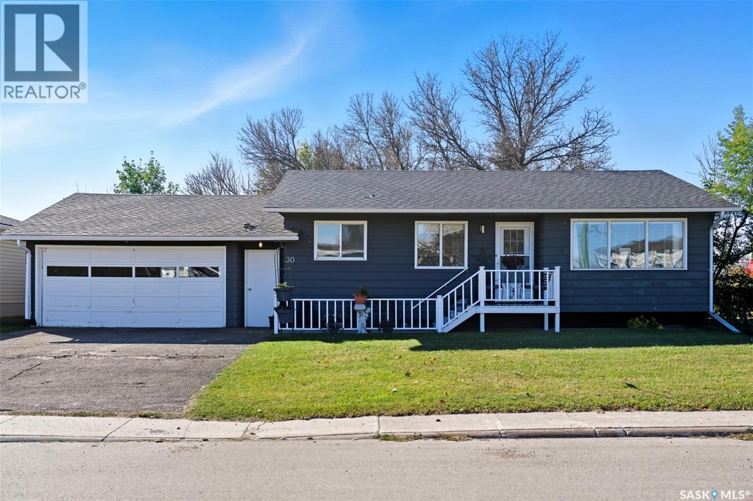- Houseful
- SK
- Porcupine Plain
- S0E
- 10 Birch St
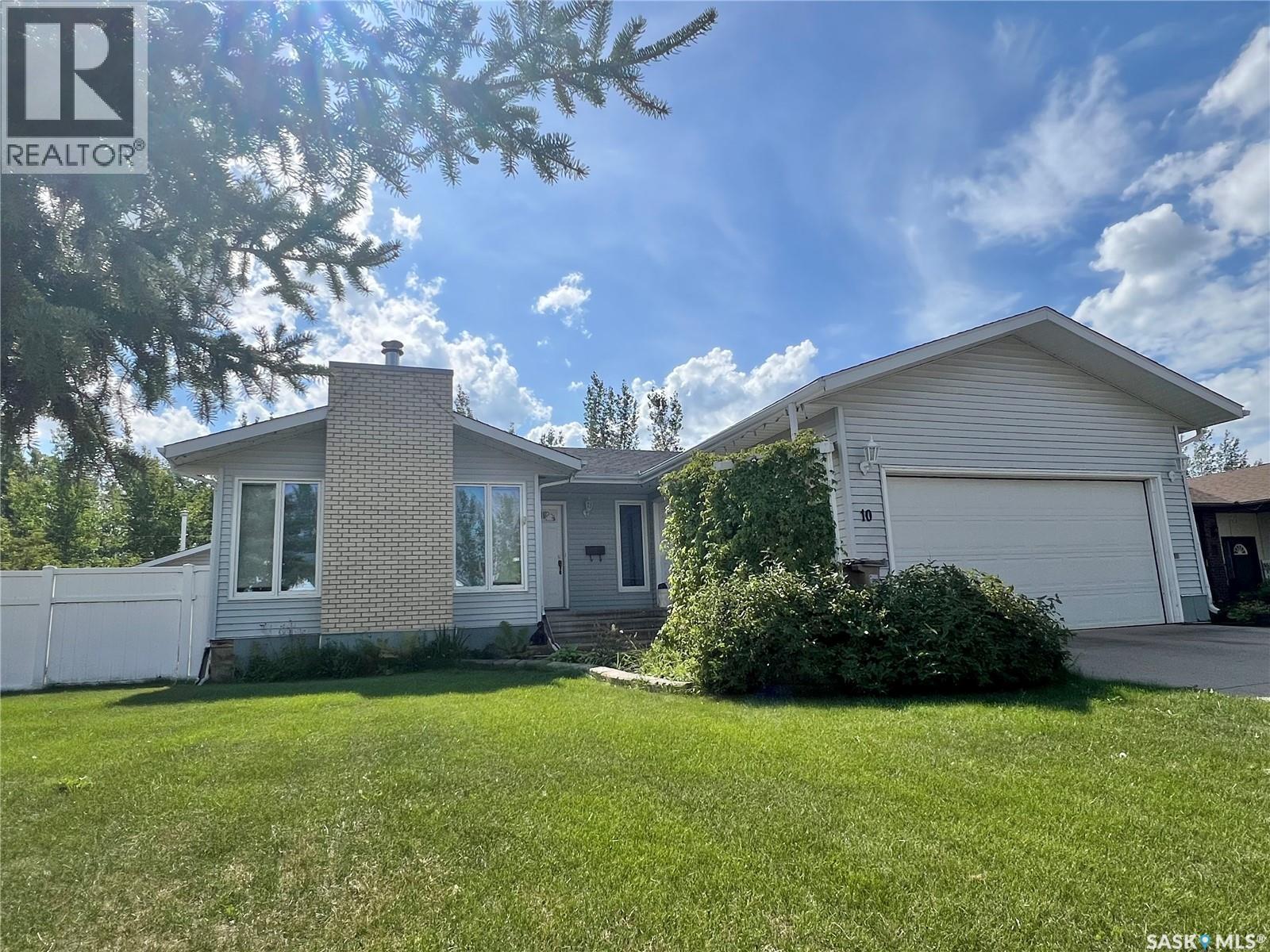
Highlights
Description
- Home value ($/Sqft)$218/Sqft
- Time on Houseful64 days
- Property typeSingle family
- StyleBungalow
- Year built1987
- Mortgage payment
Ideal family home located on Birch Street in Porcupine Plain! Double concrete driveway leads to double attached garage. Attached garage is wired, lined and insulated with auto door - 1 remote and 30 amps of power. Overhead door is 16 x 7. Detached garage has back alley access, NG wall furnace, 2-50 amp power source, auto door - 1 remote, overhead door is 16 x 8, shelving on east wall and work bench on west wall. Drainage in the center of the floor. 2 sheds. 2 tier deck in back. Concrete sidewalk leads to front door of 1236 sq. ft. 3 bedroom bungalow. Large living room has wood fireplace. Island separates kitchen from dining room. Wide hallway leads to main bath and bedrooms. Primary bedroom has 3 pc. ensuite. Dinning room accesses 2 tier deck Stairs to the basement start where the hallway ends. Huge family room provides plenty of room for entertaining! Office, utility room including laundry hook ups, NG furnace (2025) , NG water heater and water softener, 3 pc. bathroom , extra large bedroom and large storage area complete the basement. Great home to raise a family in! (id:63267)
Home overview
- Heat source Natural gas
- Heat type Forced air
- # total stories 1
- Has garage (y/n) Yes
- # full baths 3
- # total bathrooms 3.0
- # of above grade bedrooms 4
- Lot dimensions 8178.35
- Lot size (acres) 0.19216049
- Building size 1236
- Listing # Sk014649
- Property sub type Single family residence
- Status Active
- Bedroom 3.404m X 3.429m
Level: Basement - Family room 5.715m X 3.124m
Level: Basement - Office 2.794m X 2.21m
Level: Basement - Bathroom (# of pieces - 3) 2.21m X 1.676m
Level: Basement - Other 3.835m X 3.429m
Level: Basement - Storage 4.369m X 2.032m
Level: Basement - Family room 9.957m X 9.728m
Level: Basement - Other 1.905m X 0.991m
Level: Main - Living room 5.918m X 5.207m
Level: Main - Primary bedroom 3.785m X 3.454m
Level: Main - Bedroom 3.632m X 3.378m
Level: Main - Bedroom 2.311m X 3.556m
Level: Main - Kitchen / dining room 5.359m X 3.734m
Level: Main - Bathroom (# of pieces - 4) 2.489m X 1.651m
Level: Main - Ensuite bathroom (# of pieces - 3) 1.702m X 1.397m
Level: Main
- Listing source url Https://www.realtor.ca/real-estate/28694175/10-birch-street-porcupine-plain
- Listing type identifier Idx

$-720
/ Month

