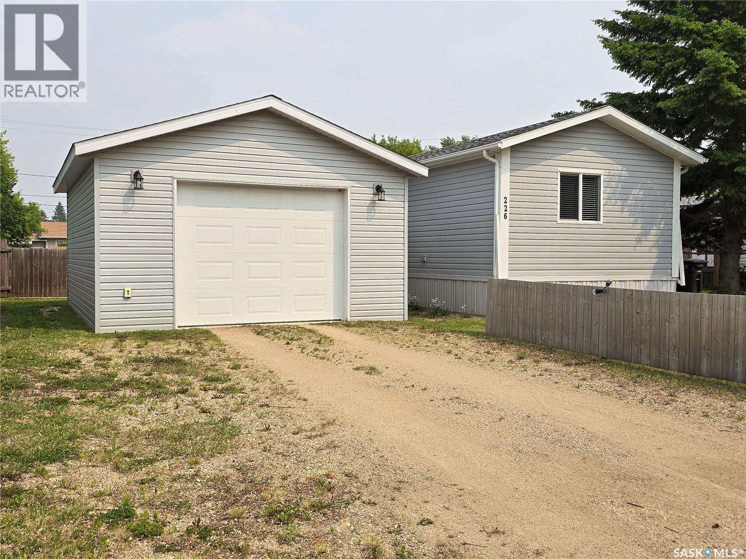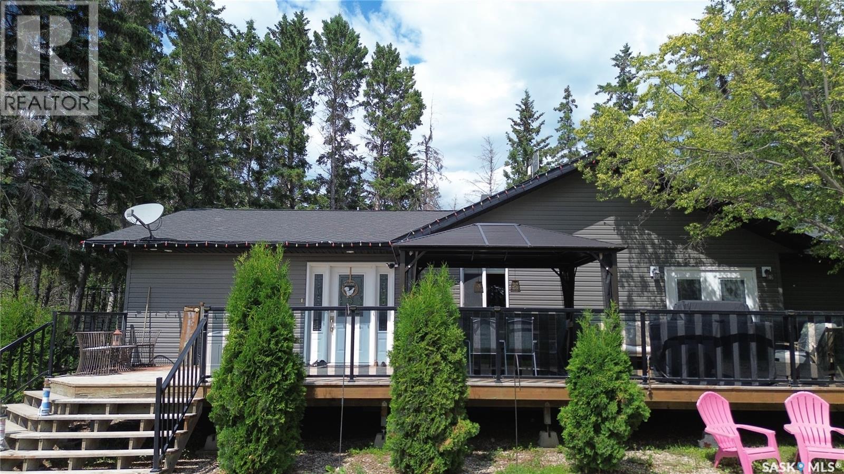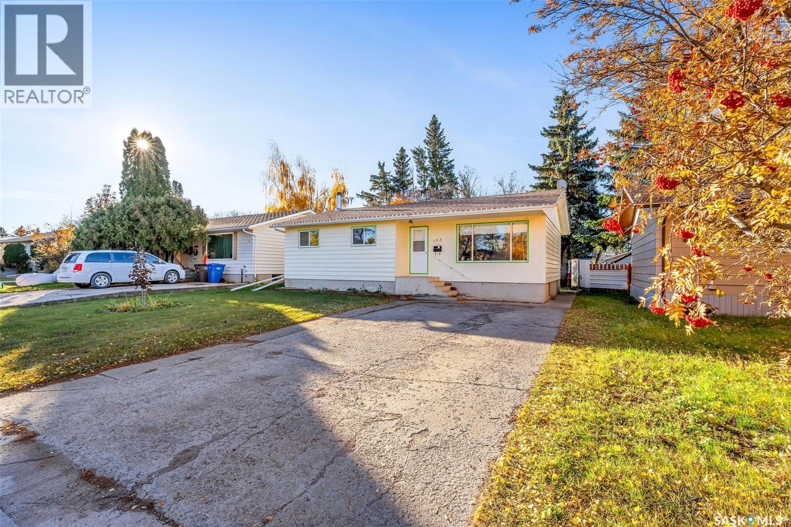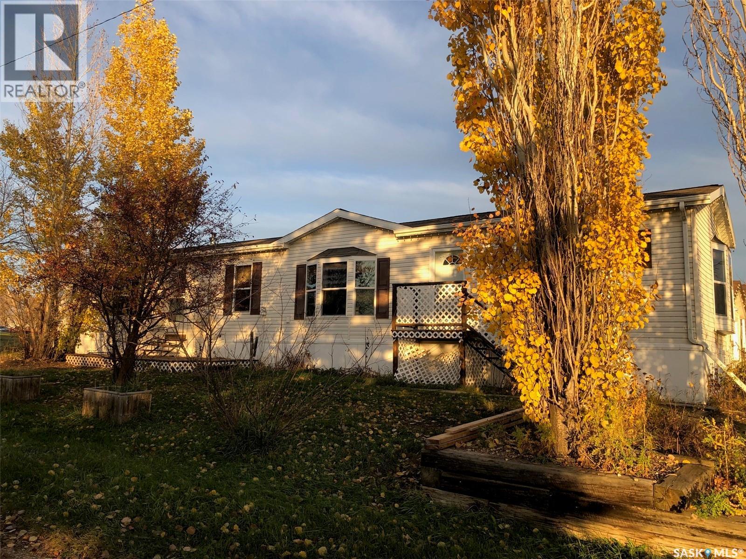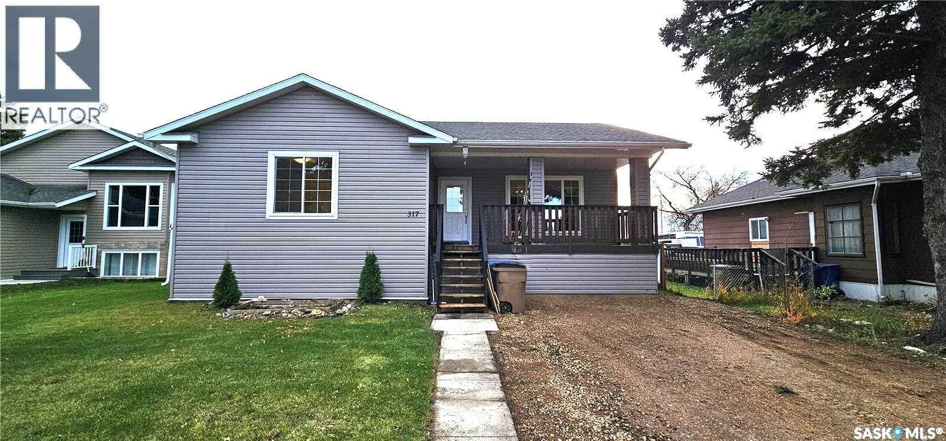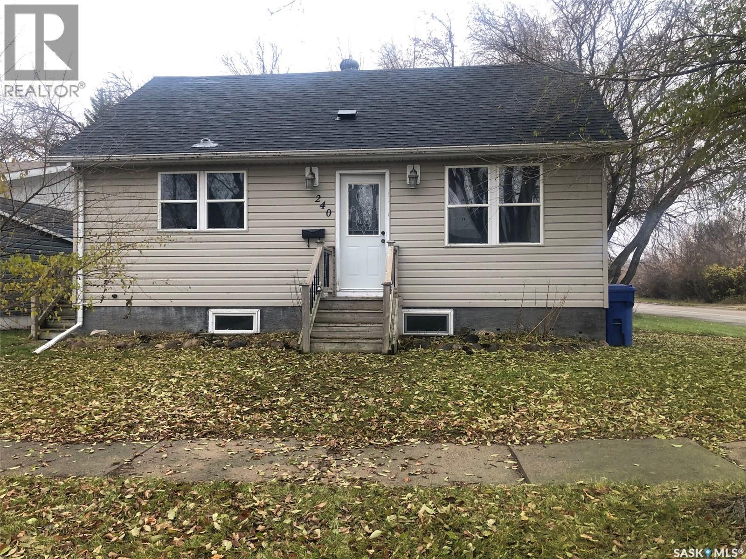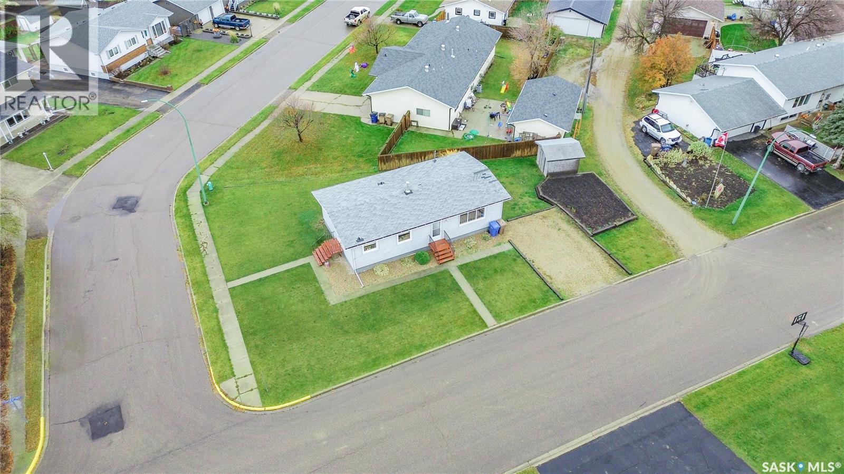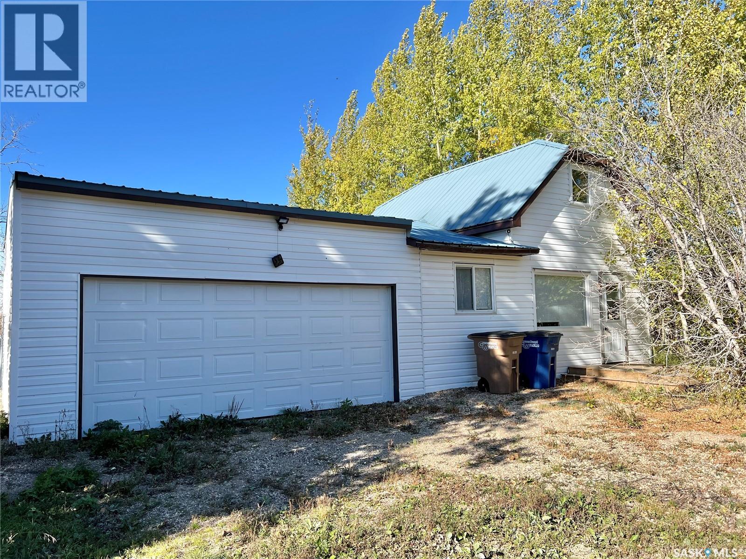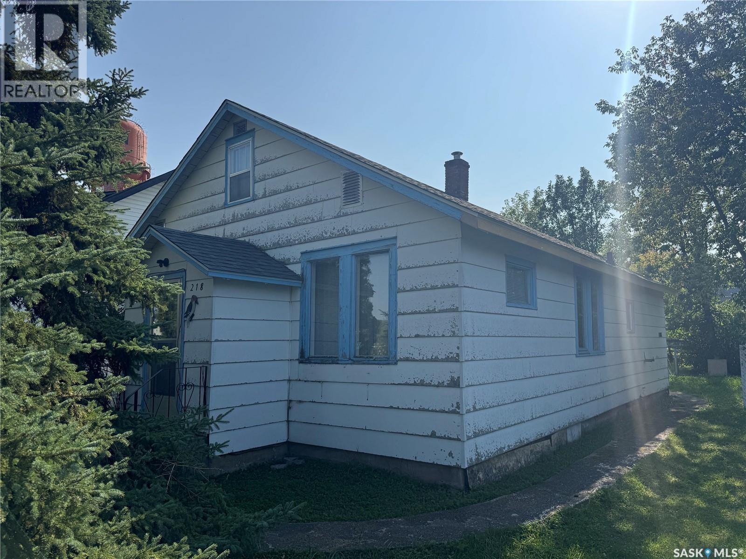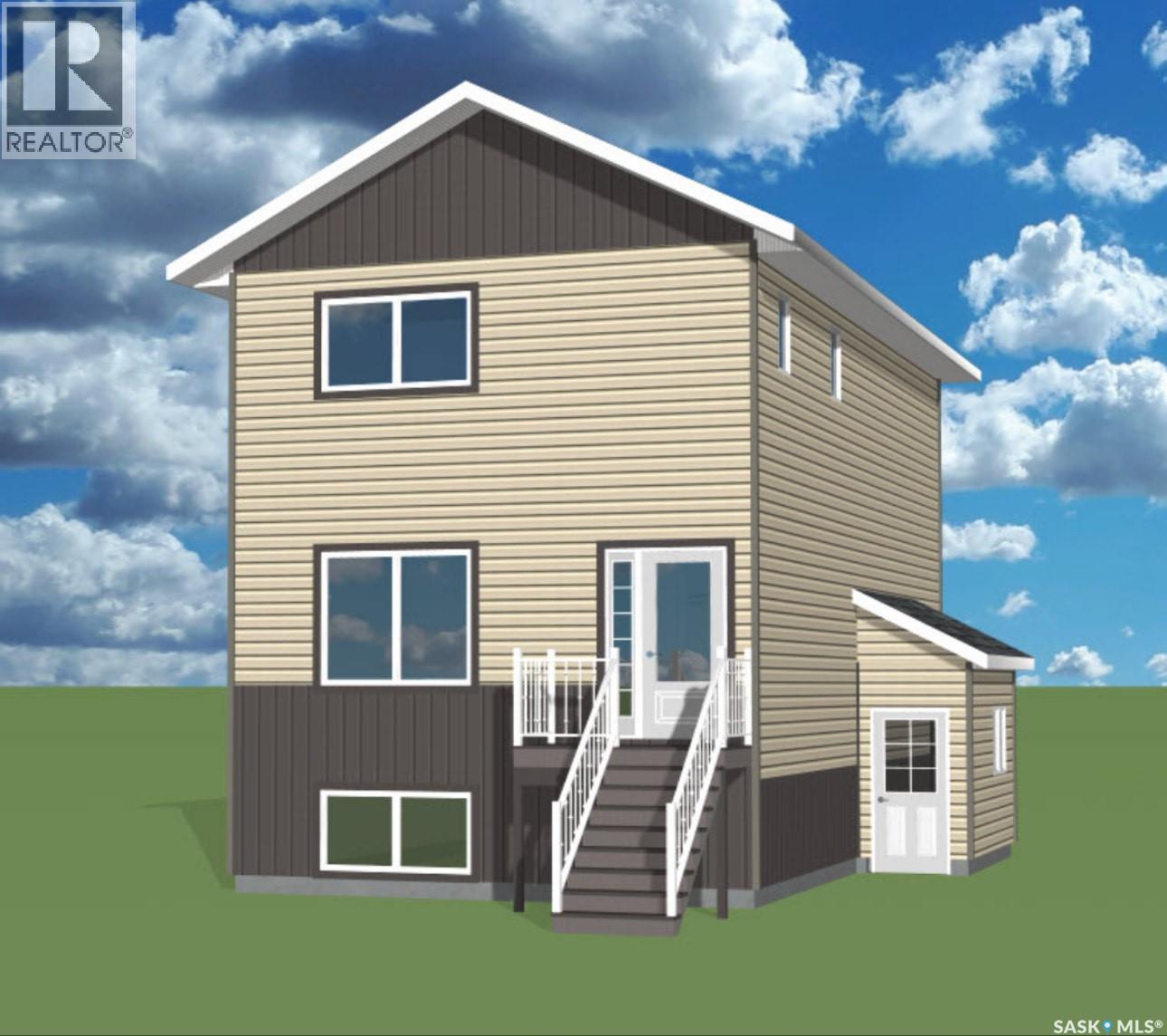- Houseful
- SK
- Porcupine Plain
- S0E
- 220 Elm St
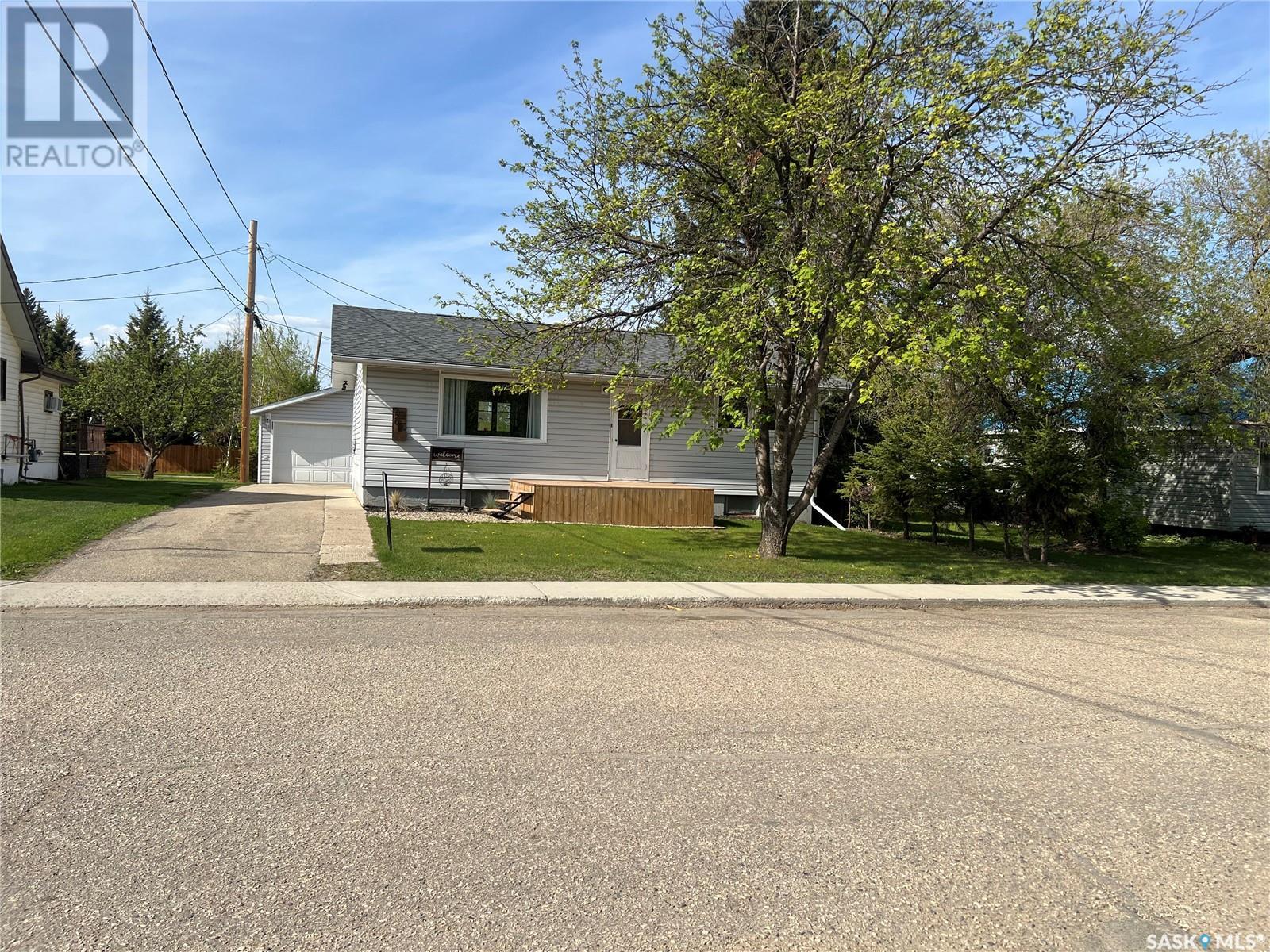
220 Elm St
220 Elm St
Highlights
Description
- Home value ($/Sqft)$232/Sqft
- Time on Houseful182 days
- Property typeSingle family
- StyleBungalow
- Year built1965
- Mortgage payment
All the work is done! Move in ready! Totally renovated bungalow with 2 bedroom 1 bath on main and 1 bedroom 1/2 bath downstairs. Detached double garage has overhead NG heater, concrete floor in excellent condition, door with auto opener and separate power panel box. Asphalt drive with concrete by house and garage. Improvements since 2020 include a fenced backyard, painted main floor, changed trim, put up shelves, natural gas heater in garage, insulation added to garage attic, house shingled. In 2021, built craft room in basement, built garden boxes, built fire pit area. Stainless steel fridge and stove and deck built in 2022. Main bath renovated and central air installed in 2023. Fireplace wall, new NG water heater, painted basement and put up new trim; new laminate flooring in main floor bedrooms; trim installed whole main floor and new light fixtures throughout the home. This home boasts a whole lot of upgrades.. Check this out! (id:63267)
Home overview
- Heat source Natural gas
- Heat type Forced air
- # total stories 1
- Fencing Fence
- Has garage (y/n) Yes
- # full baths 2
- # total bathrooms 2.0
- # of above grade bedrooms 3
- Lot desc Lawn, garden area
- Lot dimensions 7500
- Lot size (acres) 0.1762218
- Building size 884
- Listing # Sk004724
- Property sub type Single family residence
- Status Active
- Family room 6.909m X 3.277m
Level: Basement - Storage 1.829m X 2.083m
Level: Basement - Storage 2.184m X 2.083m
Level: Basement - Family room 1.702m X 2.616m
Level: Basement - Bonus room 2.794m X 2.032m
Level: Basement - Bathroom (# of pieces - 2) 1.041m X 1.549m
Level: Basement - Bedroom 3.353m X 2.794m
Level: Basement - Laundry 1.702m X Measurements not available
Level: Basement - Bathroom (# of pieces - 4) 2.921m X 1.549m
Level: Main - Primary bedroom 3.658m X 3.073m
Level: Main - Living room 6.198m X 3.912m
Level: Main - Bedroom 3.2m X 3.124m
Level: Main - Kitchen / dining room 4.216m X 3.912m
Level: Main
- Listing source url Https://www.realtor.ca/real-estate/28267753/220-elm-street-porcupine-plain
- Listing type identifier Idx

$-547
/ Month

