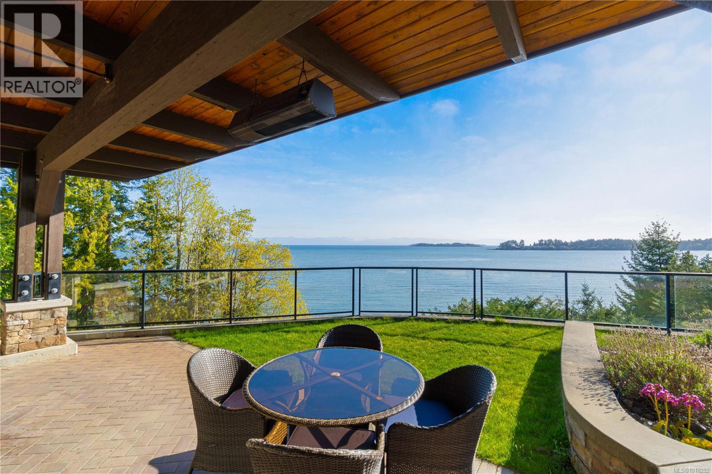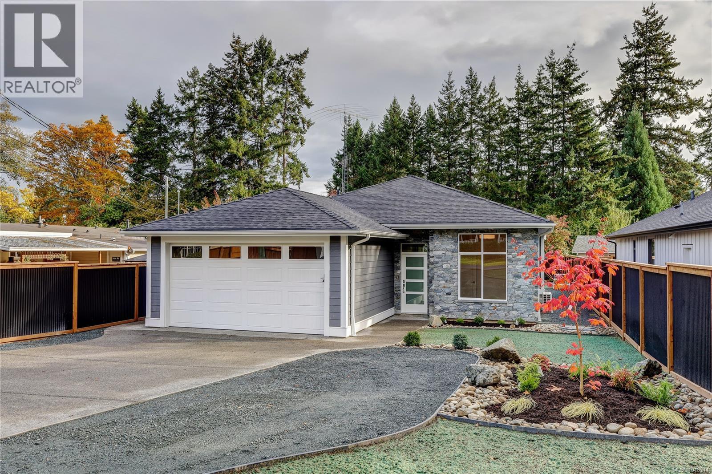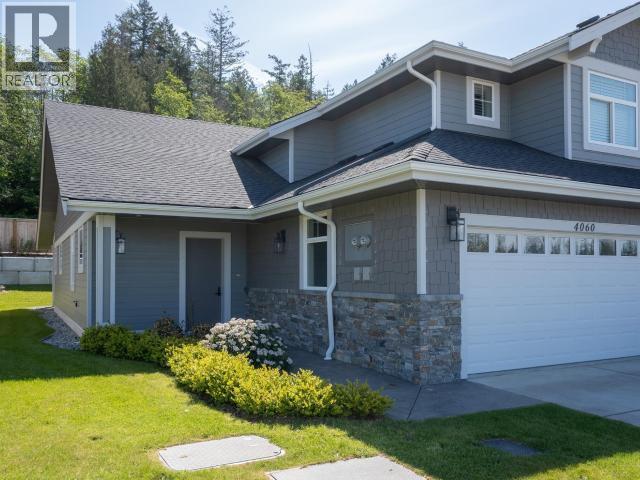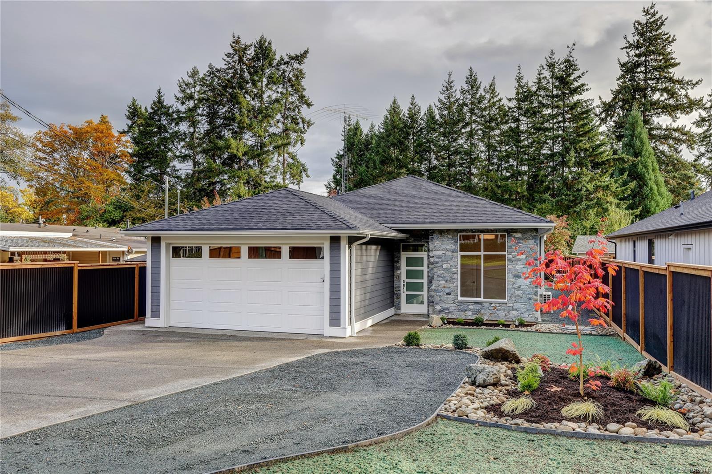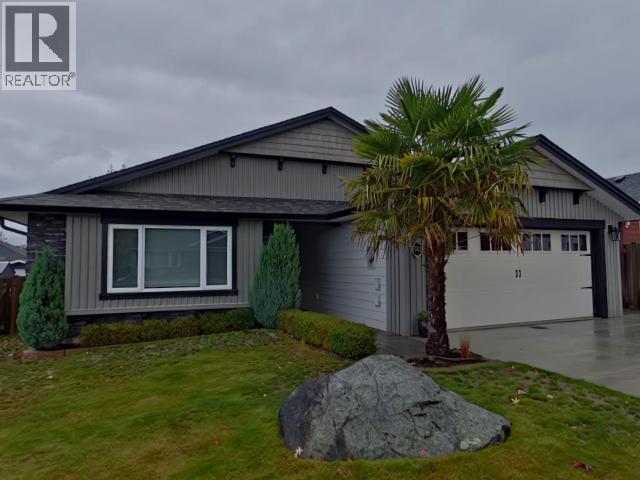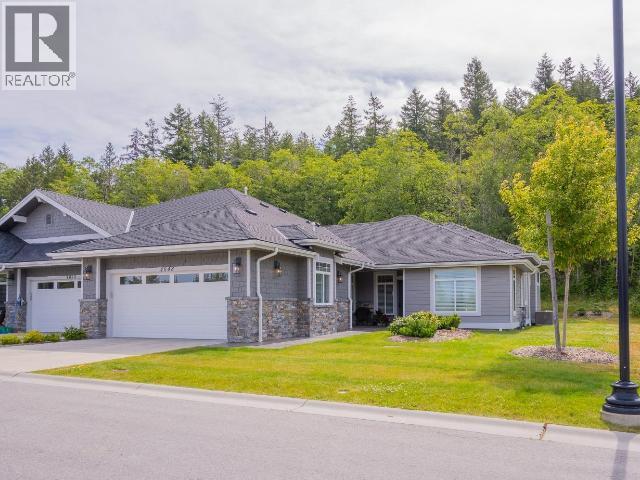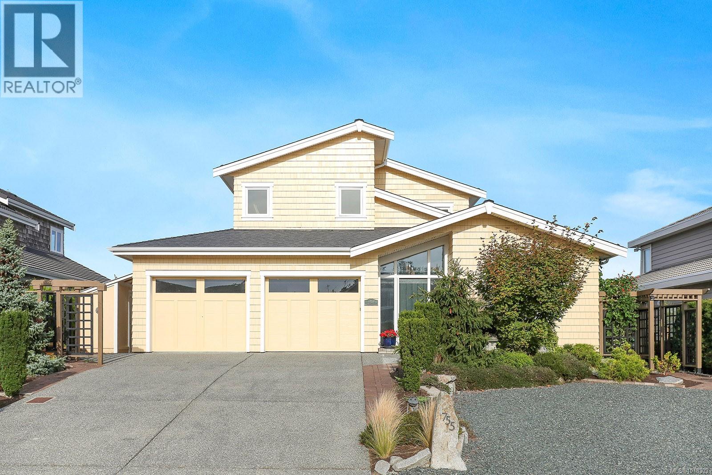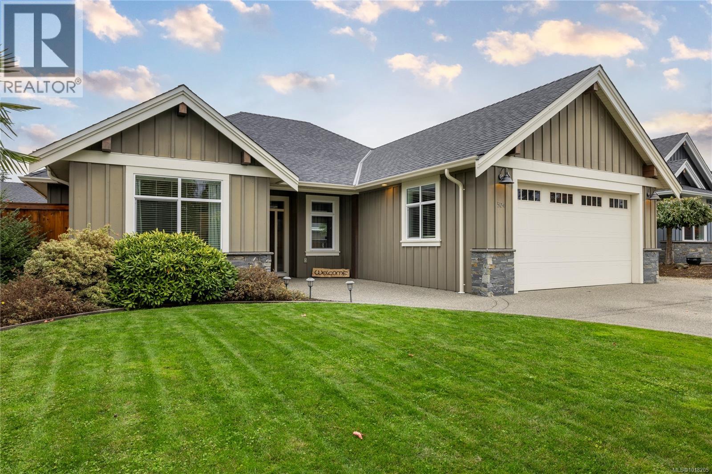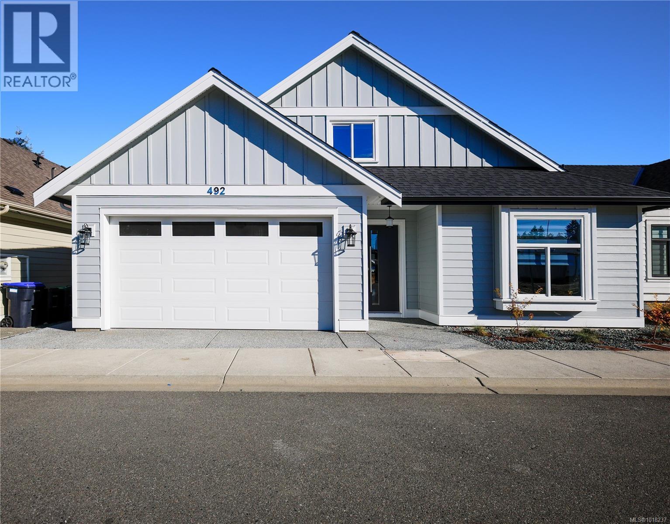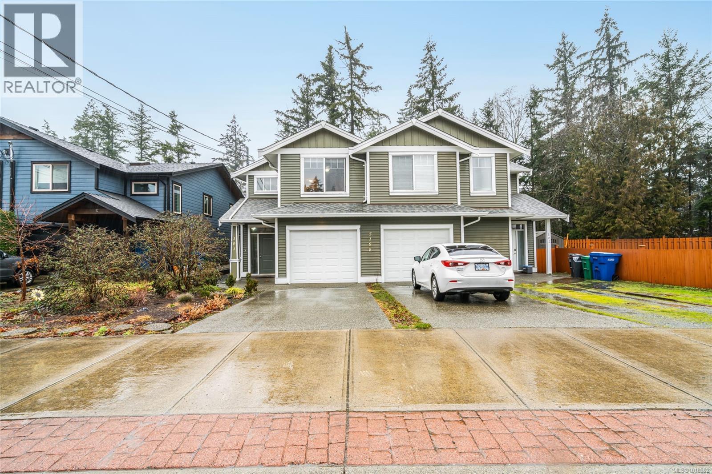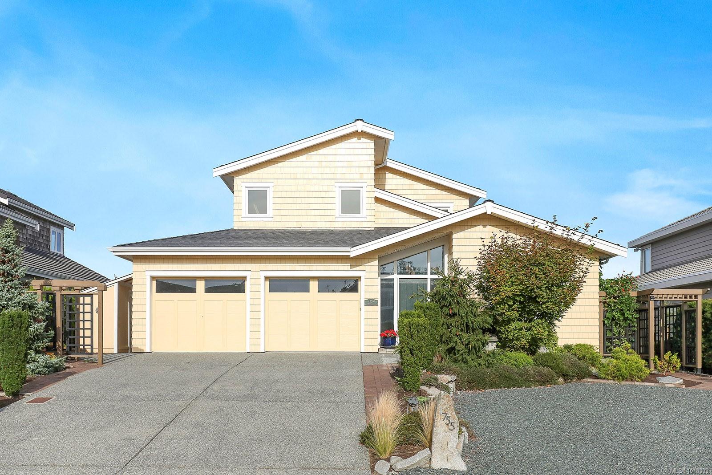- Houseful
- BC
- Port Alberni
- V9Y
- 10087 Blower Rd
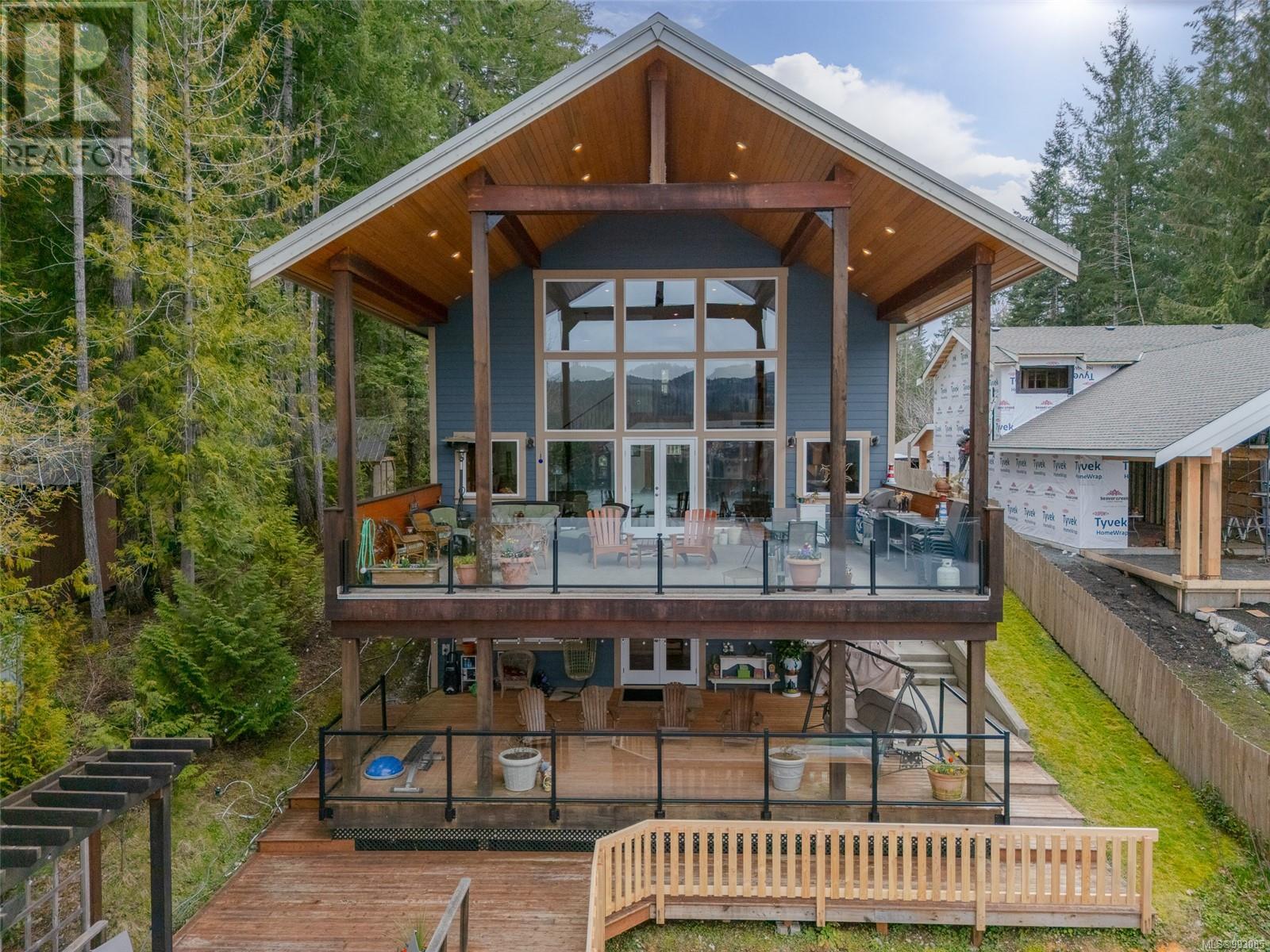
Highlights
Description
- Home value ($/Sqft)$570/Sqft
- Time on Houseful213 days
- Property typeSingle family
- Lot size0.57 Acre
- Year built2018
- Mortgage payment
This spectacular 4-bed, 4-bath, 3-storey lakefront home on Sproat Lake offers unparalleled luxury and breathtaking views. Immaculately designed with island-sourced wood accents and beautiful fir floors, the open-concept great room features vaulted ceilings, floor-to-ceiling windows, and a propane fireplace with a striking stone surround. The chef-inspired kitchen includes a butler’s pantry, breakfast bar, and stunning lake views, perfect for entertaining. The private third-floor primary suite offers a peaceful retreat with a loft seating area, walk-in closet, ensuite bath, and laundry. The lower level includes a kitchenette, 2 beds + bonus room, media room, and wine cellar, ideal for an in-law suite or guests. Enjoy outdoor living with a covered balcony, deck, and private dock. Additional amenities: elevator, high-efficiency furnace, HVAC system, heat pump, propane generator, UV water filtration, and detached double garage. A rare and extraordinary offering on Sproat Lake! (id:63267)
Home overview
- Cooling Fully air conditioned
- Heat source Electric
- Heat type Forced air, heat pump
- # parking spaces 8
- # full baths 4
- # total bathrooms 4.0
- # of above grade bedrooms 4
- Has fireplace (y/n) Yes
- Subdivision Sproat lake
- View Lake view, mountain view
- Zoning description Residential
- Lot dimensions 0.57
- Lot size (acres) 0.57
- Building size 4681
- Listing # 993085
- Property sub type Single family residence
- Status Active
- Laundry Measurements not available X 2.743m
Level: 2nd - Primary bedroom 5.69m X 5.512m
Level: 2nd - Ensuite 5 - Piece
Level: 2nd - Loft 5.563m X 4.978m
Level: 2nd - Bedroom 3.454m X 3.454m
Level: Lower - Bonus room 4.216m X 3.632m
Level: Lower - Utility 1.626m X 2.997m
Level: Lower - Bedroom 3.454m X 4.166m
Level: Lower - Ensuite 3 - Piece
Level: Lower - Bathroom 4 - Piece
Level: Lower - Storage 2.946m X 1.905m
Level: Lower - Laundry 1.727m X 2.997m
Level: Lower - Family room 5.41m X 3.251m
Level: Lower - Wine cellar 1.6m X 3.15m
Level: Lower - Media room 4.216m X 7.137m
Level: Lower - 2.362m X 2.819m
Level: Main - Pantry 3.632m X 2.819m
Level: Main - Bedroom 4.216m X 3.708m
Level: Main - Bathroom 2 - Piece
Level: Main - 2.87m X 3.073m
Level: Main
- Listing source url Https://www.realtor.ca/real-estate/28073798/10087-blower-rd-port-alberni-sproat-lake
- Listing type identifier Idx

$-7,117
/ Month


