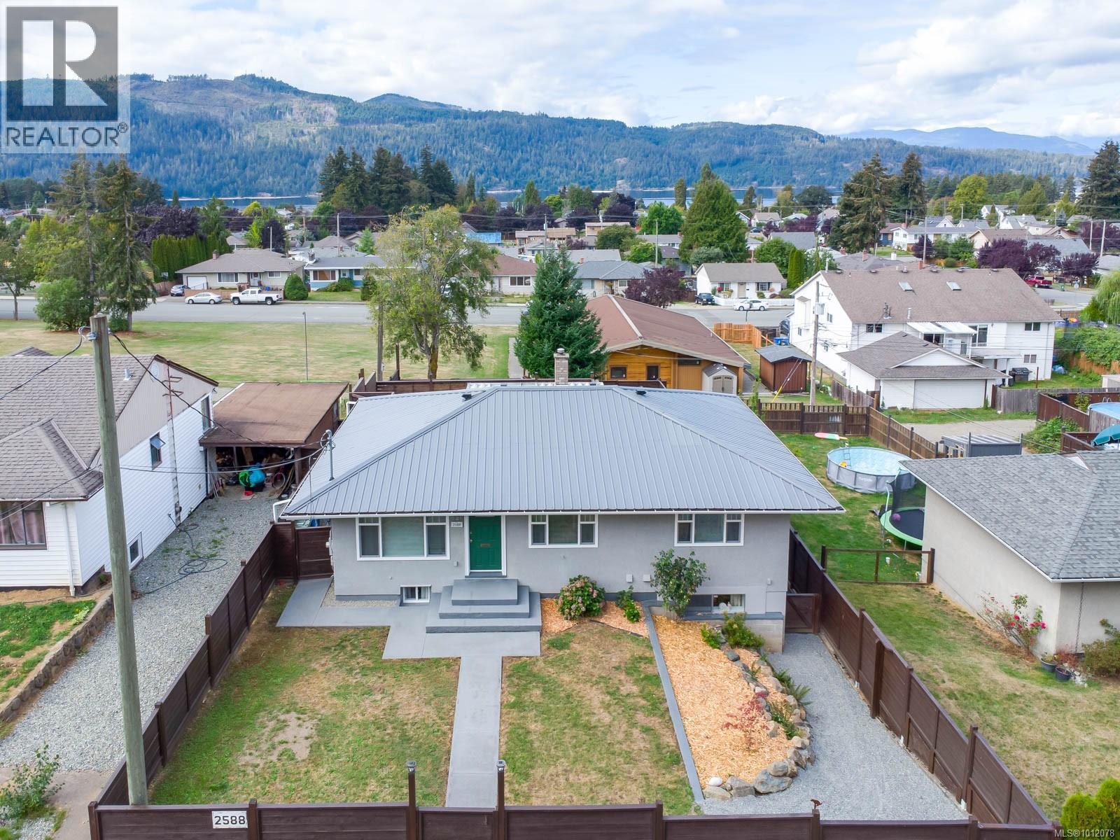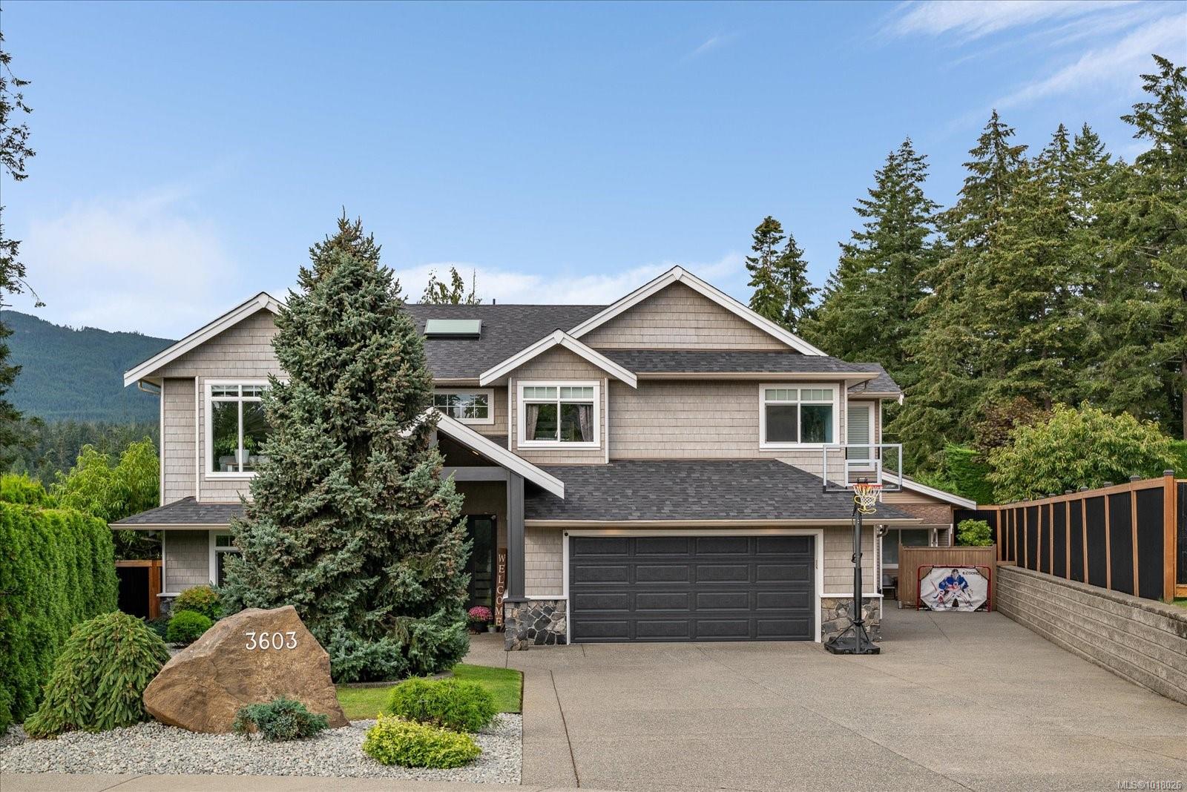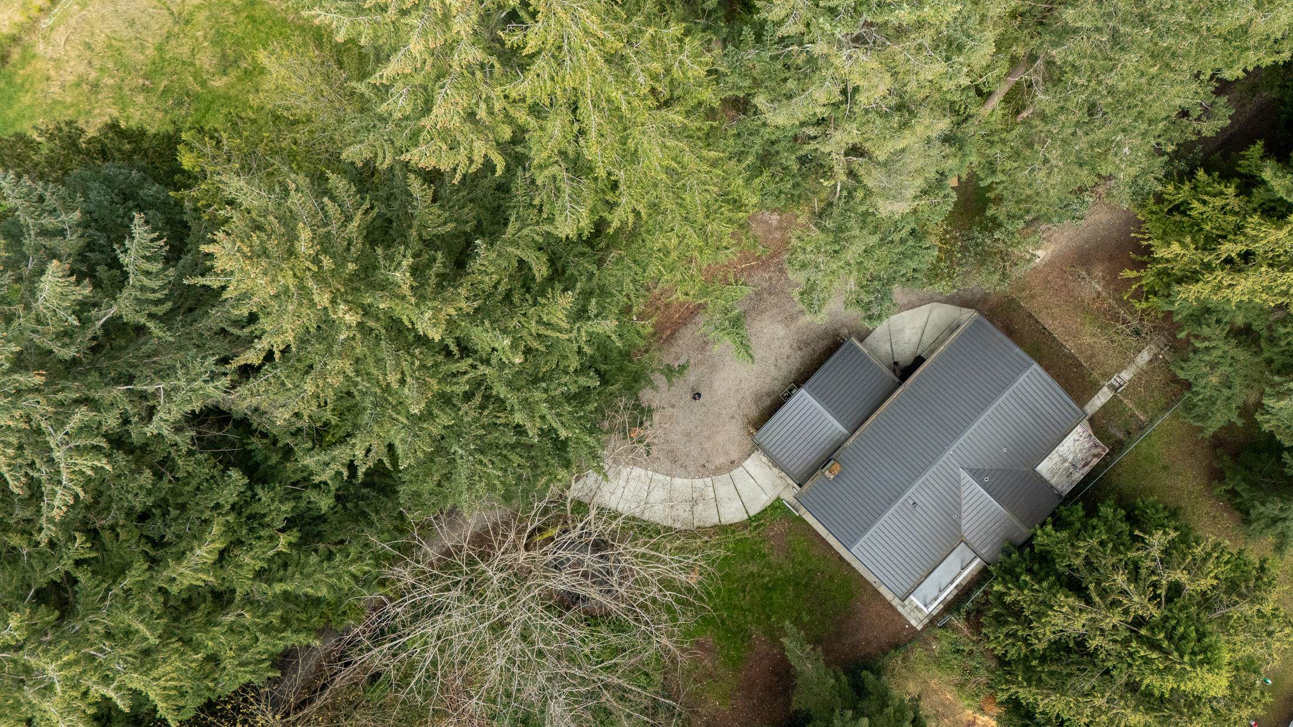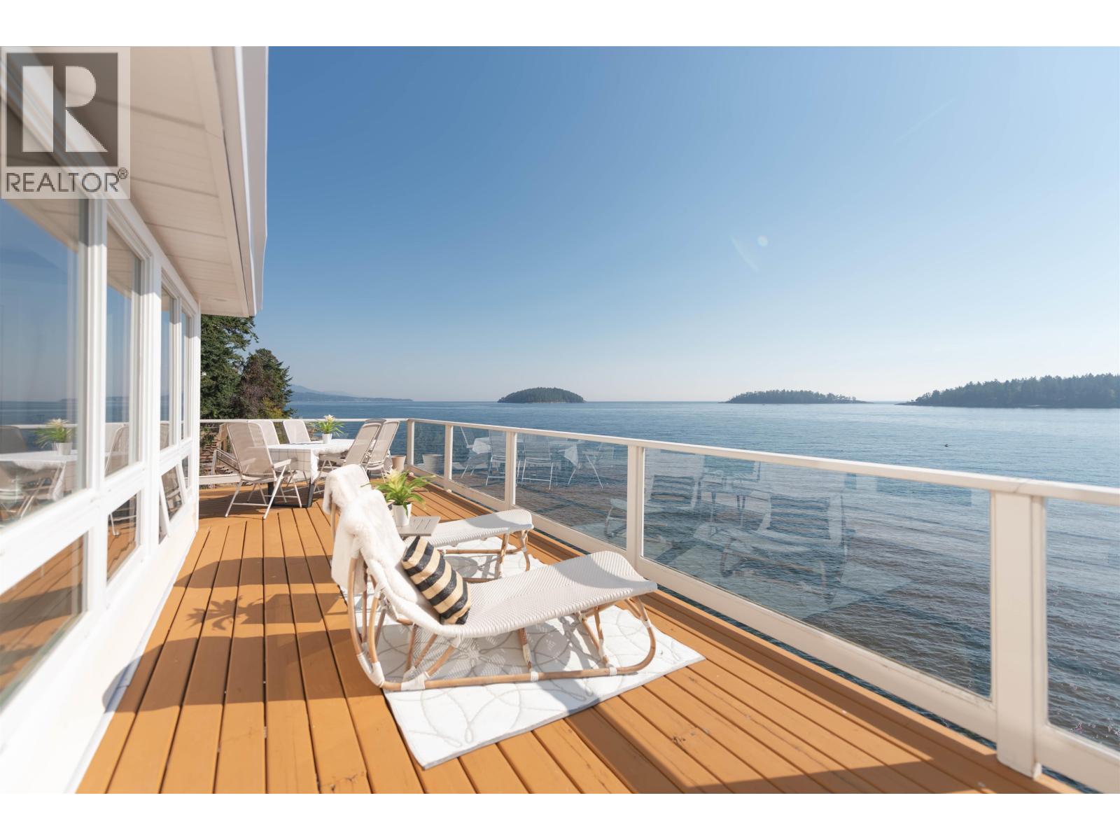- Houseful
- BC
- Port Alberni
- V9Y
- 2588 11th Avenue

Highlights
Description
- Home value ($/Sqft)$318/Sqft
- Time on Houseful55 days
- Property typeSingle family
- Median school Score
- Year built1958
- Mortgage payment
UPDATED LEVEL ENTRY HOME WITH SUITE - Welcome to this beautifully updated home in desirable South Port Alberni. Located on a quiet street, this 6 bedroom, 3 bathroom home has ample living space including a 3 bed, 2 bath lower level suite. The open concept main level is bright and perfect for entertaining. Feel the ocean breeze on the over 900 sq ft. private concrete deck, complete with panoramic mountain & sunset views, including peek-a-boo views of the Alberni Harbour. Main level updates include new paint throughout and S/S kitchen appliances. The lower level consists of a large 3 bed 2 bath suite with separate entrance and its own laundry. Updates include new flooring, paint, cabinets, new washer/dryer, bathrooms, and much more. Further property updates feature a new 26 gauge steel roof, updated perimeter drainage, newer fencing, newer vinyl windows, landscaping, and exterior paint. There is also alley access and a park next door. Close to all amenities, shopping, and entertainment. Measurements are approximate, please verify if important. Book your private showing today! (id:63267)
Home overview
- Cooling None
- Heat source Electric, natural gas
- Heat type Forced air
- # parking spaces 4
- # full baths 3
- # total bathrooms 3.0
- # of above grade bedrooms 6
- Has fireplace (y/n) Yes
- Subdivision Port alberni
- View Mountain view, ocean view, valley view
- Zoning description Residential
- Lot dimensions 6844
- Lot size (acres) 0.16080827
- Building size 2199
- Listing # 1012078
- Property sub type Single family residence
- Status Active
- 2.743m X 1.524m
Level: Lower - Bedroom 3.81m X 2.769m
Level: Lower - Laundry 4.343m X 2.21m
Level: Lower - Bedroom 3.429m X 3.15m
Level: Lower - Bathroom 3 - Piece
Level: Lower - Family room 8.611m X 3.81m
Level: Lower - Kitchen 2.946m X 3.988m
Level: Lower - Bathroom 3 - Piece
Level: Lower - Bedroom 2.946m X 3.886m
Level: Lower - Balcony 10.033m X 8.001m
Level: Main - Bedroom 2.845m X 3.277m
Level: Main - Bathroom 4 - Piece
Level: Main - Bedroom 2.718m X 3.759m
Level: Main - Dining nook 2.388m X 3.277m
Level: Main - Primary bedroom 3.708m X 3.759m
Level: Main - Kitchen 3.531m X 3.277m
Level: Main - Living room 4.623m X 5.055m
Level: Main - Storage 3.81m X 3.48m
Level: Other
- Listing source url Https://www.realtor.ca/real-estate/28779497/2588-11th-ave-port-alberni-port-alberni
- Listing type identifier Idx

$-1,866
/ Month












