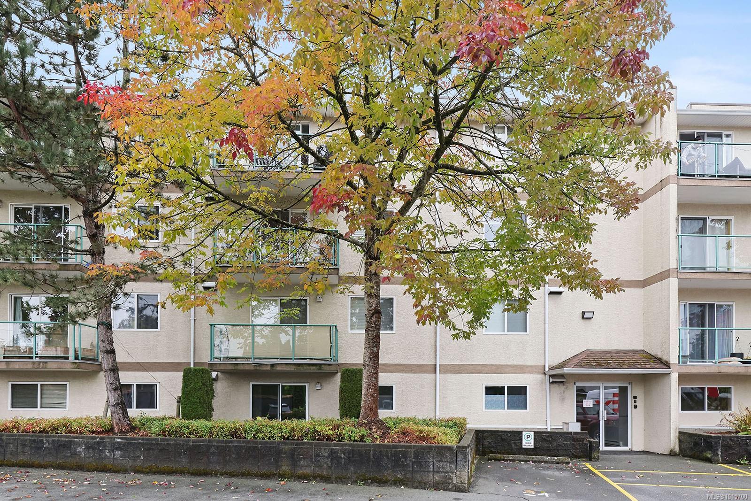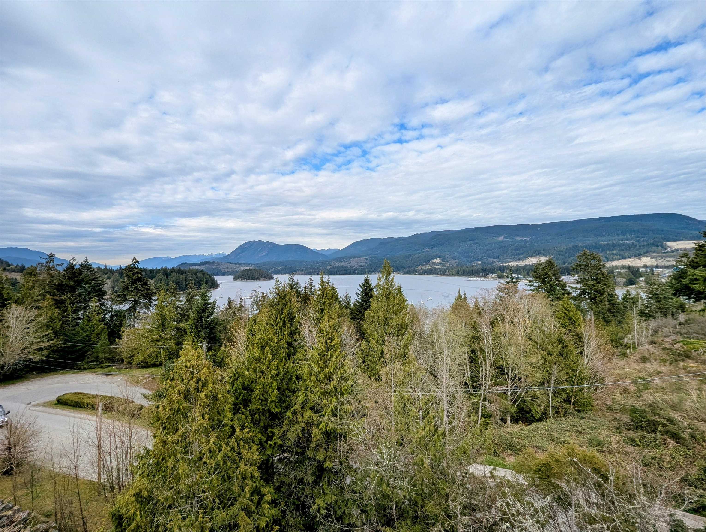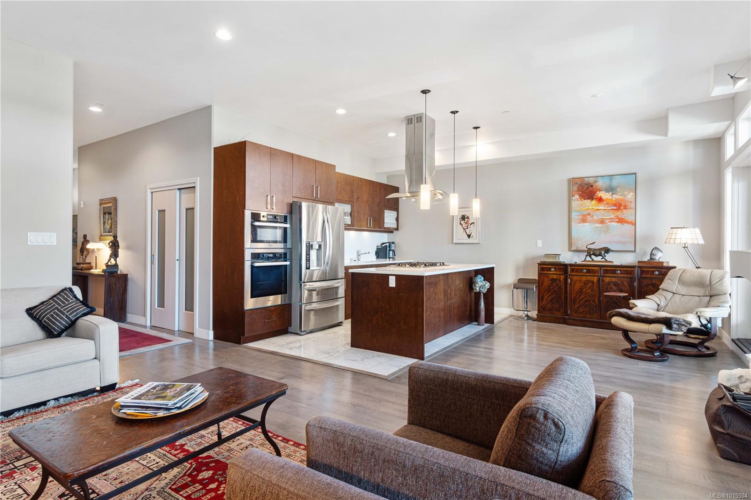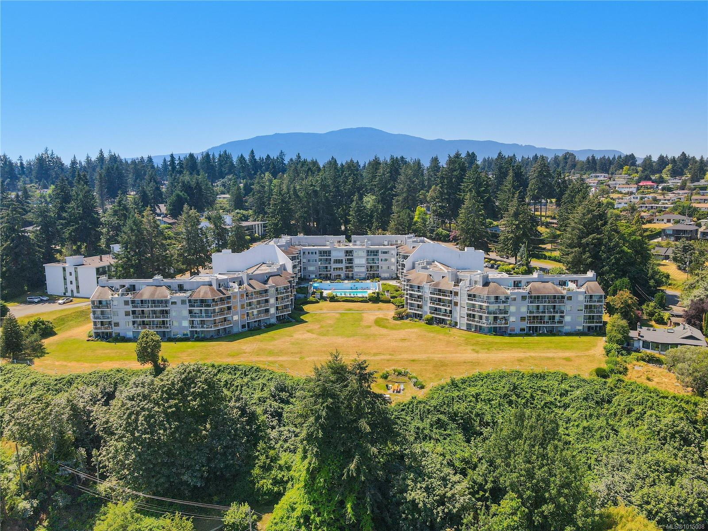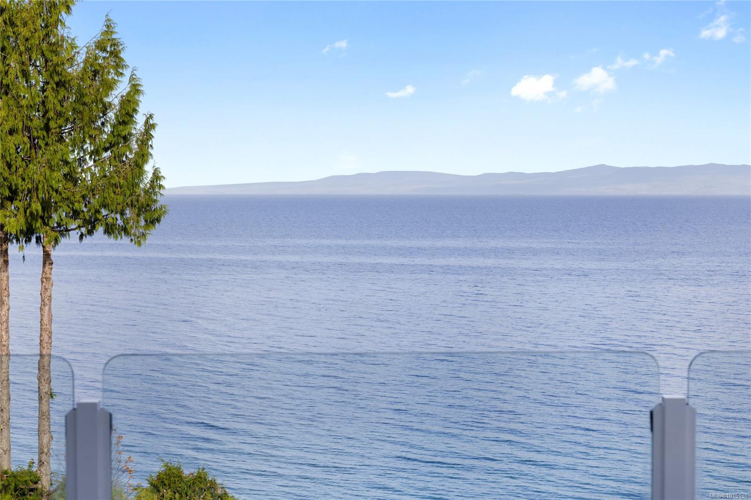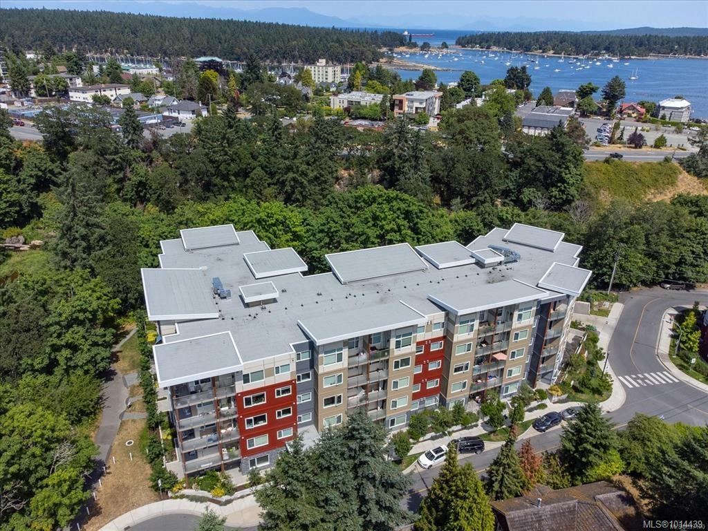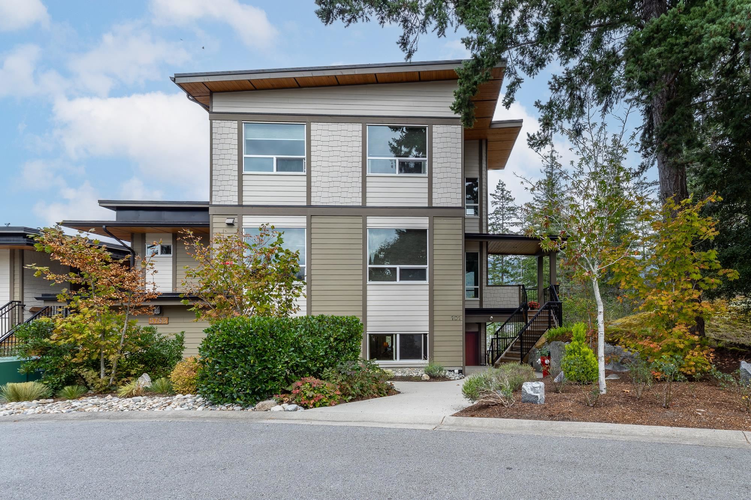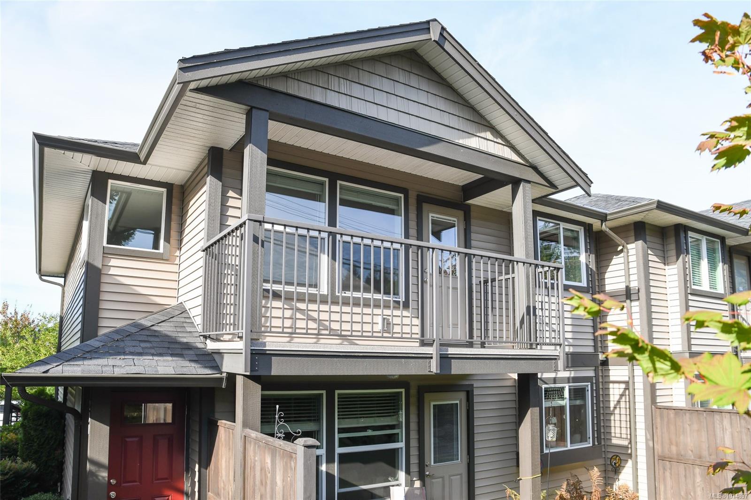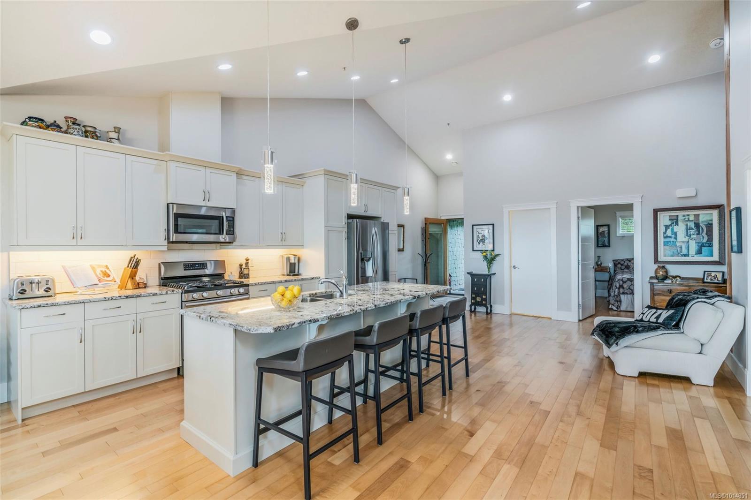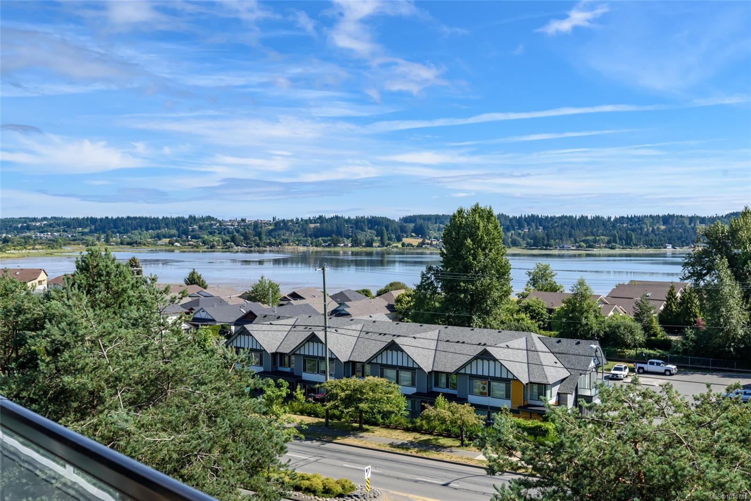- Houseful
- BC
- Port Alberni
- V9Y
- 11th Ave APT 102 Unit 3855
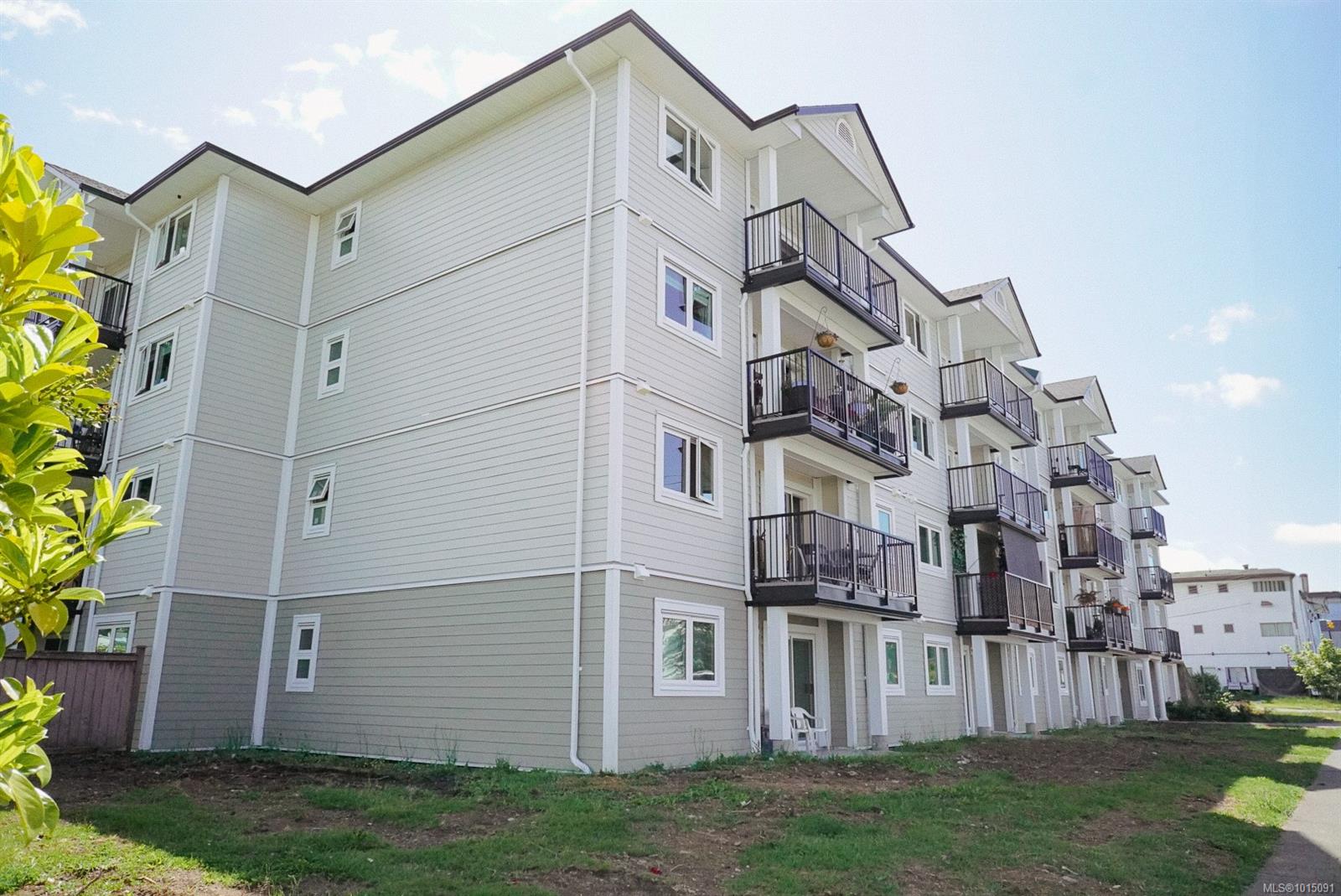
11th Ave APT 102 Unit 3855
11th Ave APT 102 Unit 3855
Highlights
Description
- Home value ($/Sqft)$321/Sqft
- Time on Houseful8 days
- Property typeResidential
- Median school Score
- Year built1997
- Mortgage payment
Ready to jump into the Port Alberni market? This charming ground-floor one-bedroom condo is the perfect place to start. Whether you’re a first-time buyer, down-sizer, or investor, you’ll love the easy access (no stairs!), smart layout, and walkable location. The building has had a glow-up recently with a full exterior makeover—think new windows, sliding doors, siding, and balconies. Inside, you’ve got everything you need: in-suite laundry with extra storage, a private patio for morning coffee or evening chill time, and an outdoor parking spot just steps away. Tucked in a super handy spot, you’re just a short stroll from grocery stores, the pool, the library, and more. Low strata fees and small pet approval make this home even more appealing. Don’t miss your chance to snag this gem—book your showing today!
Home overview
- Cooling None
- Heat type Baseboard
- Sewer/ septic Sewer connected
- # total stories 4
- Construction materials Vinyl siding
- Foundation Concrete perimeter
- Roof Asphalt shingle
- Exterior features Balcony/patio
- # parking spaces 1
- Parking desc Open
- # total bathrooms 1.0
- # of above grade bedrooms 1
- # of rooms 6
- Flooring Mixed
- Appliances F/s/w/d
- Has fireplace (y/n) No
- Laundry information In unit
- County Port alberni city of
- Area Port alberni
- Water source Municipal
- Zoning description Multi-family
- Exposure South
- Lot size (acres) 0.0
- Building size 686
- Mls® # 1015091
- Property sub type Condominium
- Status Active
- Tax year 2025
- Dining room Main: 2.769m X 1.575m
Level: Main - Primary bedroom Main: 4.42m X 3.302m
Level: Main - Kitchen Main: 2.769m X 2.54m
Level: Main - Living room Main: 4.089m X 3.785m
Level: Main - Bathroom Main: 2.388m X 1.549m
Level: Main - Laundry Main: 2.413m X 1.727m
Level: Main
- Listing type identifier Idx

$-376
/ Month

