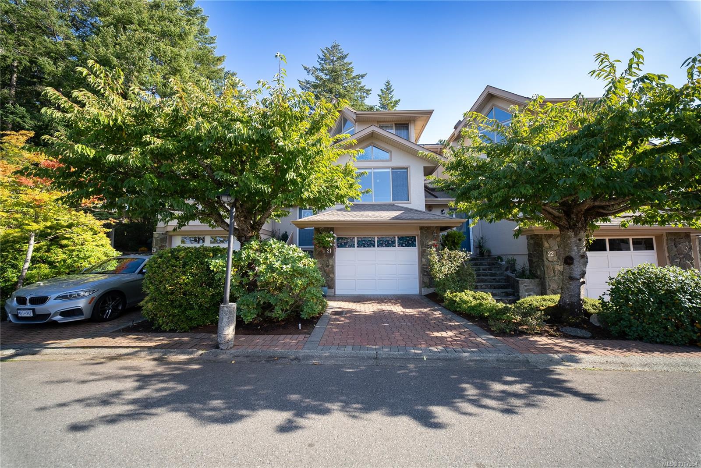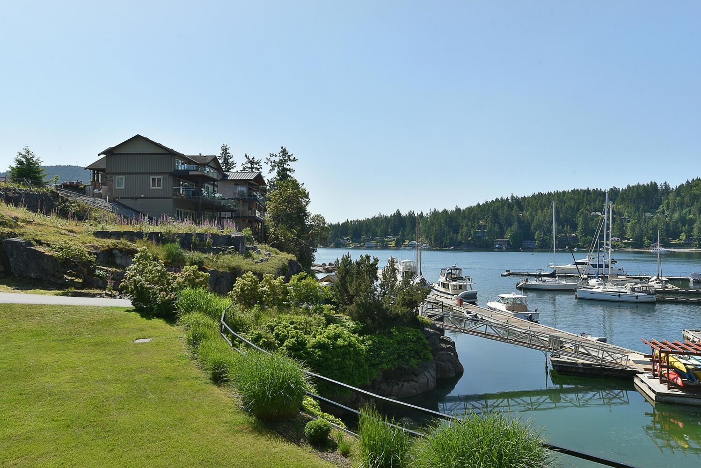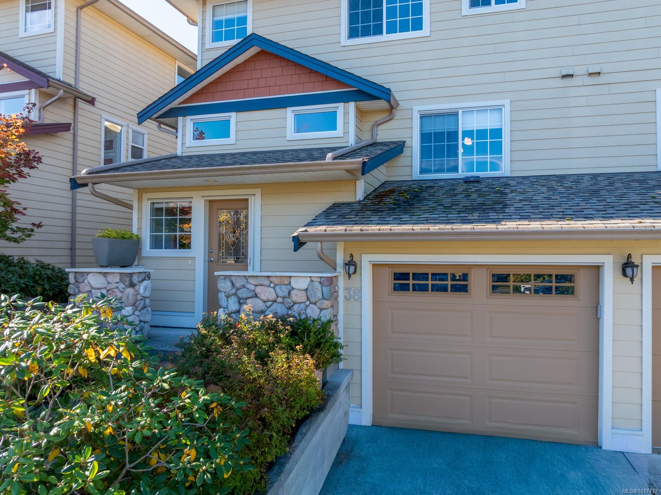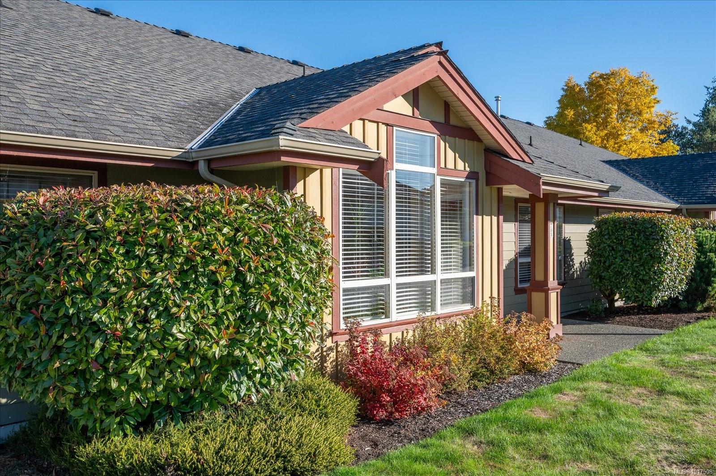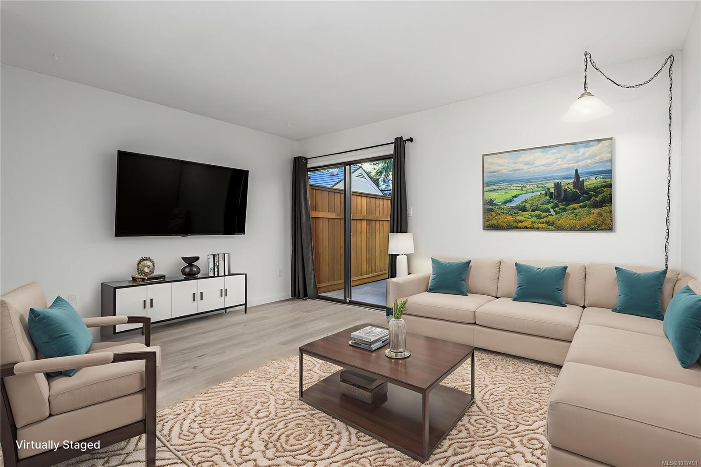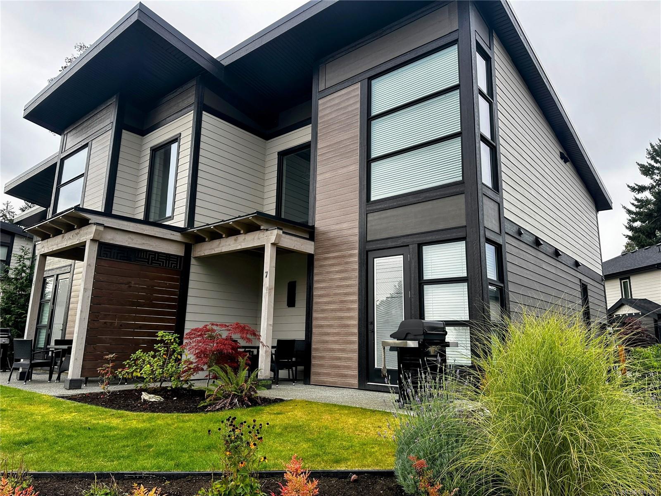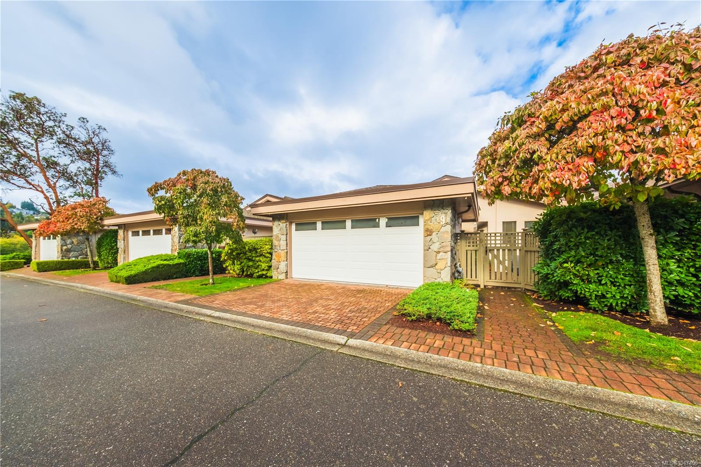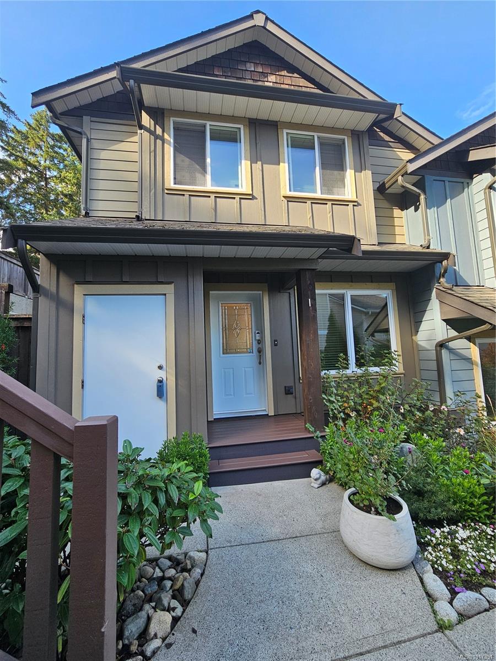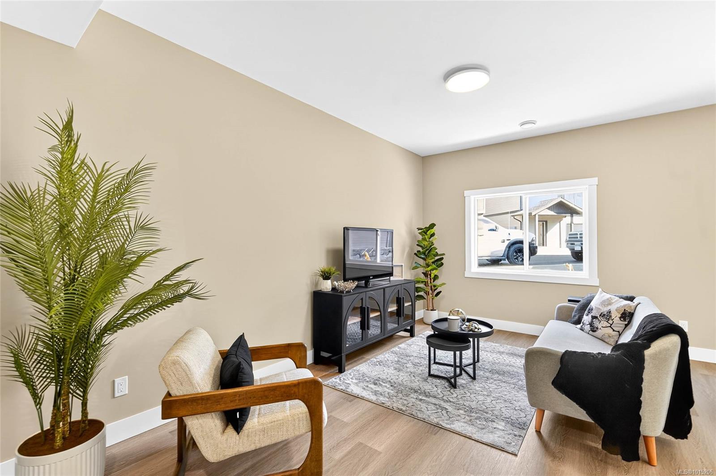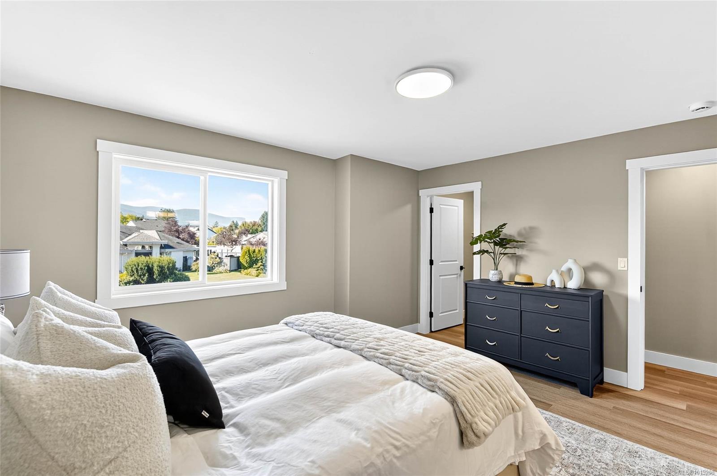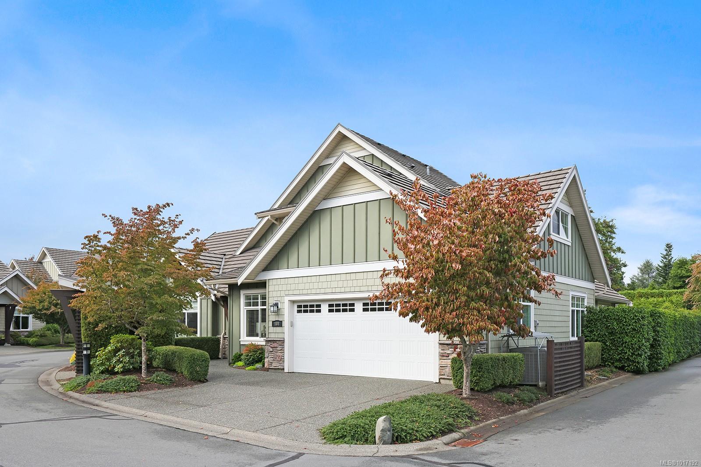- Houseful
- BC
- Port Alberni
- V9Y
- 12th Ave APT 1 Unit 3774
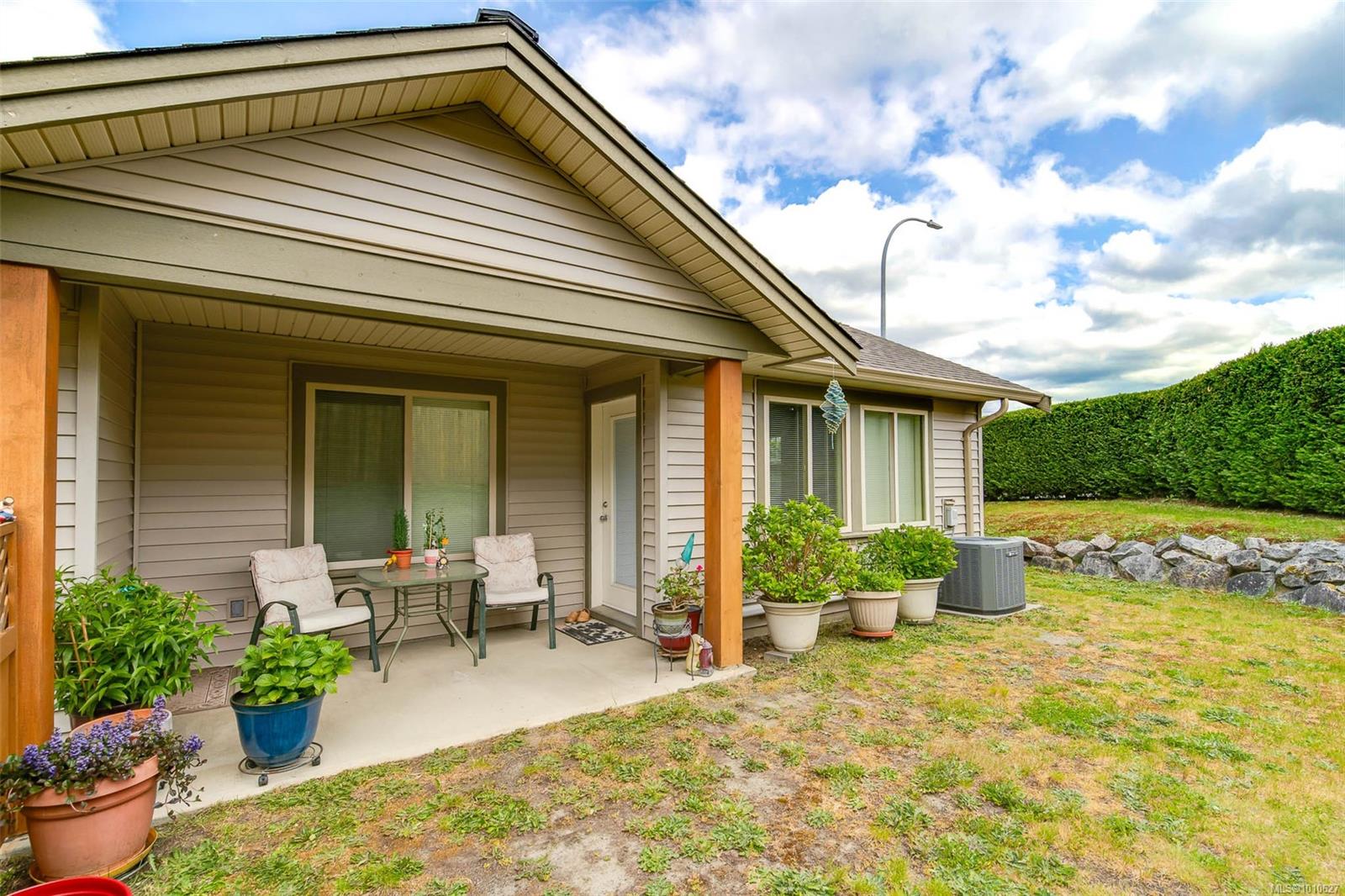
12th Ave APT 1 Unit 3774
For Sale
71 Days
$463,900
2 beds
2 baths
1,292 Sqft
12th Ave APT 1 Unit 3774
For Sale
71 Days
$463,900
2 beds
2 baths
1,292 Sqft
Highlights
This home is
18%
Time on Houseful
71 Days
School rated
5.5/10
Port Alberni
-1.25%
Description
- Home value ($/Sqft)$359/Sqft
- Time on Houseful71 days
- Property typeResidential
- StylePatio home
- Median school Score
- Year built2010
- Mortgage payment
Affordable Independent Living - Terrace Lane Patio Home features a bright, spacious open concept kitchen-dining-living area with vaulted ceiling, a large primary bedroom with walk-in closet and three piece ensuite bath, a second bedroom or hobby room, a four piece bath and a separate laundry room. An attached double garage and a private outdoor patio area completes this package. Upgrades include a newer heatpump for year round comfort and newer luxury vinyl plank flooring. Conveniently located close to shopping, services, hospital, public transit and recreation facilities. Whether you are downsizing to a more manageable housing situation or looking for your first home, this could be the place for you.
Gary Gray
of RE/MAX Mid-Island Realty,
MLS®#1010627 updated 2 months ago.
Houseful checked MLS® for data 2 months ago.
Home overview
Amenities / Utilities
- Cooling Air conditioning
- Heat type Electric, forced air, heat pump
- Sewer/ septic Sewer connected
Exterior
- # total stories 1
- Construction materials Frame wood, insulation: ceiling, insulation: walls, vinyl siding
- Foundation Concrete perimeter
- Roof Asphalt shingle
- Exterior features Balcony/deck, low maintenance yard
- # parking spaces 2
- Parking desc Attached, driveway, on street
Interior
- # total bathrooms 2.0
- # of above grade bedrooms 2
- # of rooms 7
- Flooring Mixed
- Appliances Dishwasher, f/s/w/d
- Has fireplace (y/n) No
- Laundry information In house
- Interior features Dining/living combo
Location
- County Port alberni city of
- Area Port alberni
- Water source Municipal
- Zoning description Residential
Lot/ Land Details
- Exposure East
- Lot desc Adult-oriented neighbourhood
Overview
- Lot size (acres) 0.0
- Basement information Crawl space
- Building size 1292
- Mls® # 1010627
- Property sub type Townhouse
- Status Active
- Tax year 2025
Rooms Information
metric
- Main: 8.56m X 4.039m
Level: Main - Bathroom Main
Level: Main - Bedroom Main: 3.048m X 3.708m
Level: Main - Laundry Main: 3.81m X 1.981m
Level: Main - Primary bedroom Main: 4.521m X 3.378m
Level: Main - Bathroom Main
Level: Main - Kitchen Main: 3.658m X 4.039m
Level: Main
SOA_HOUSEKEEPING_ATTRS
- Listing type identifier Idx

Lock your rate with RBC pre-approval
Mortgage rate is for illustrative purposes only. Please check RBC.com/mortgages for the current mortgage rates
$-875
/ Month25 Years fixed, 20% down payment, % interest
$362
Maintenance
$
$
$
%
$
%

Schedule a viewing
No obligation or purchase necessary, cancel at any time
Nearby Homes
Real estate & homes for sale nearby

