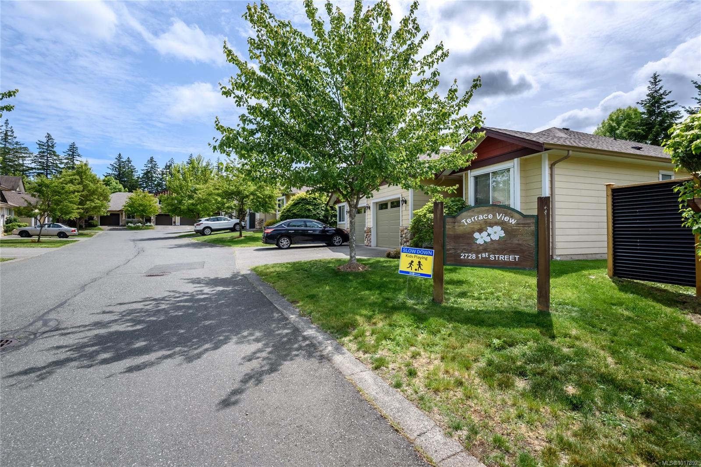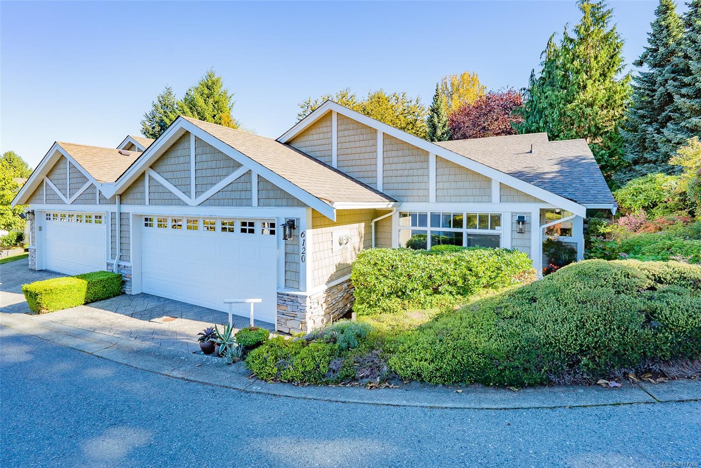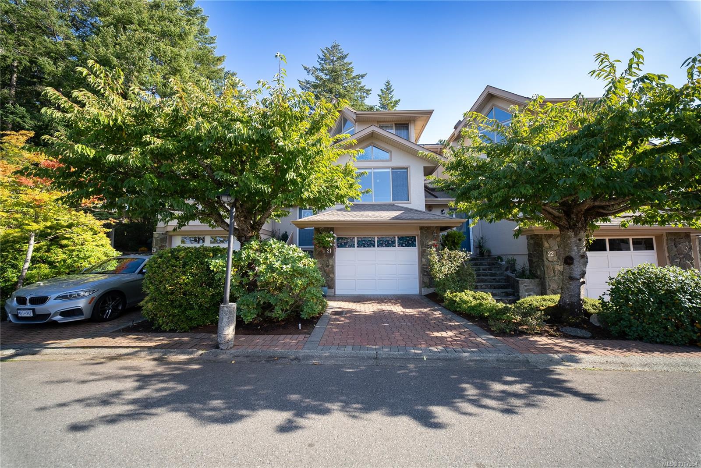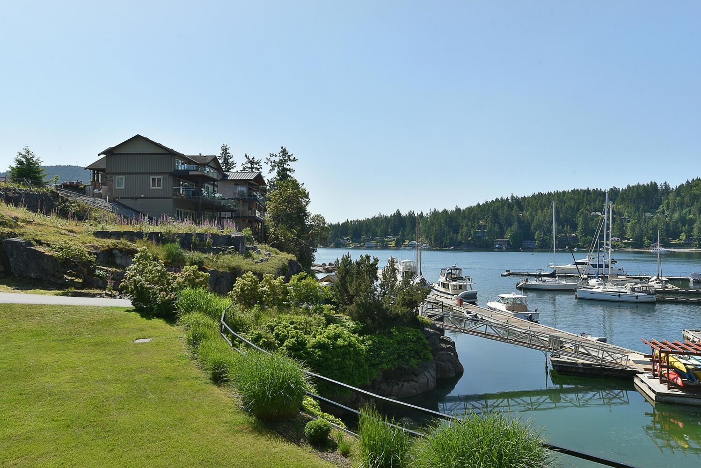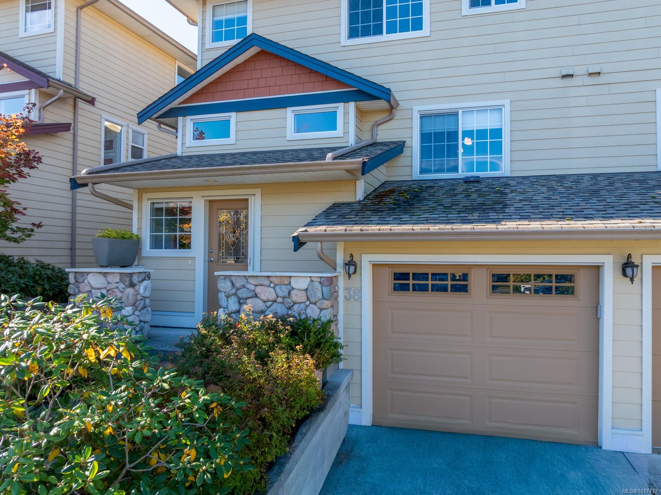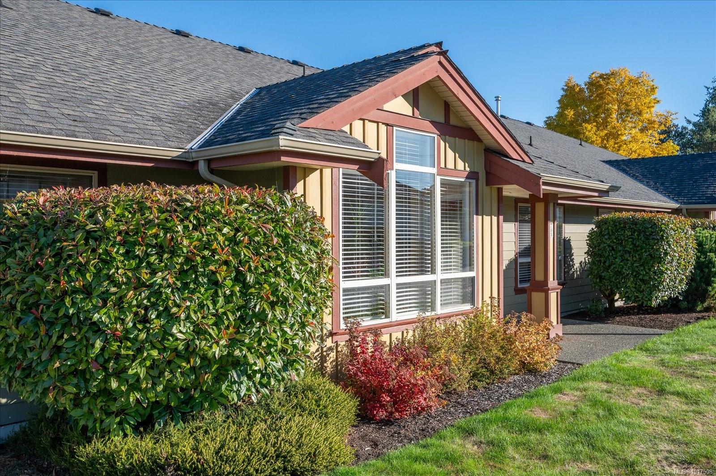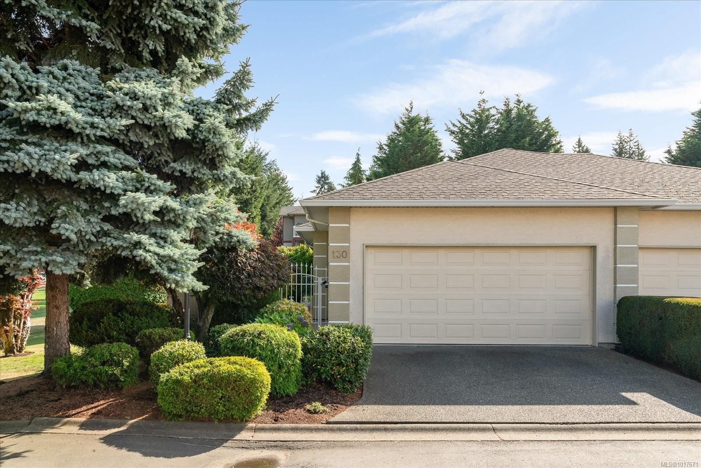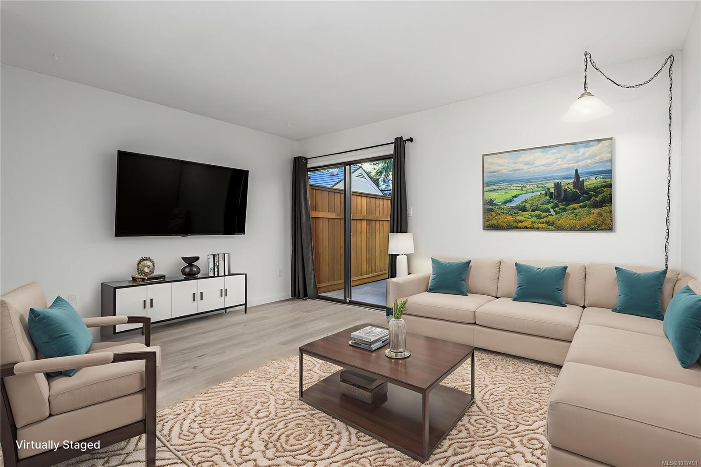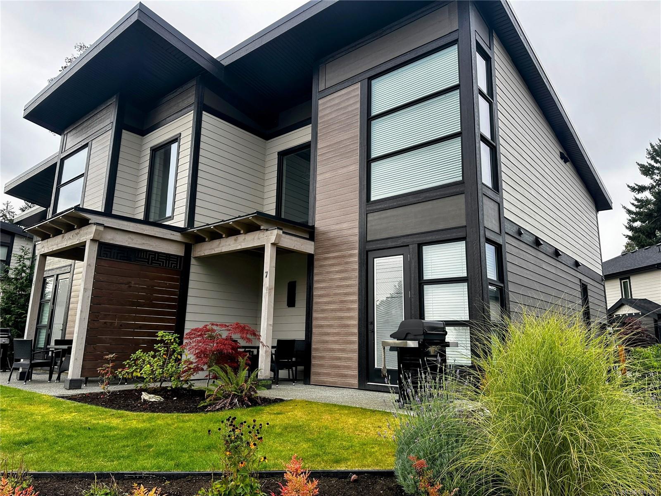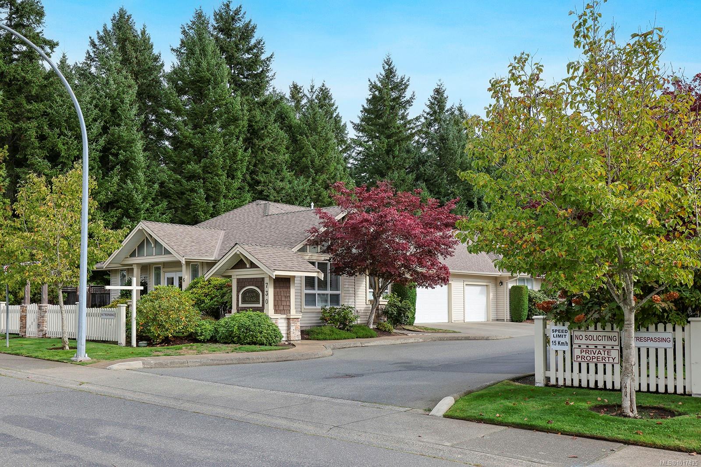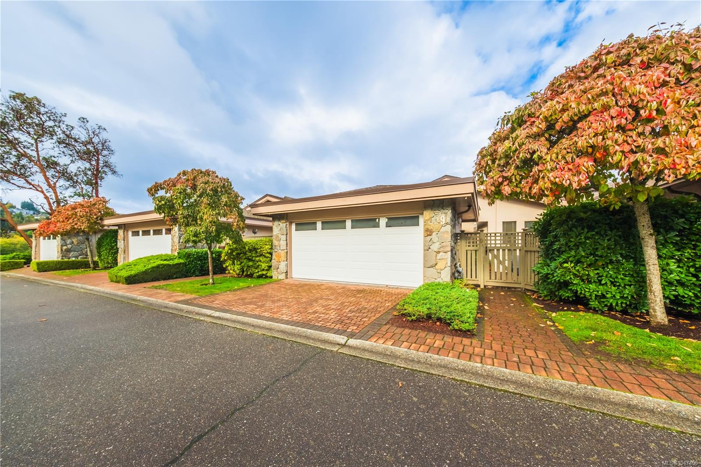- Houseful
- BC
- Port Alberni
- V9Y
- 12th Ave APT 8 Unit 3774
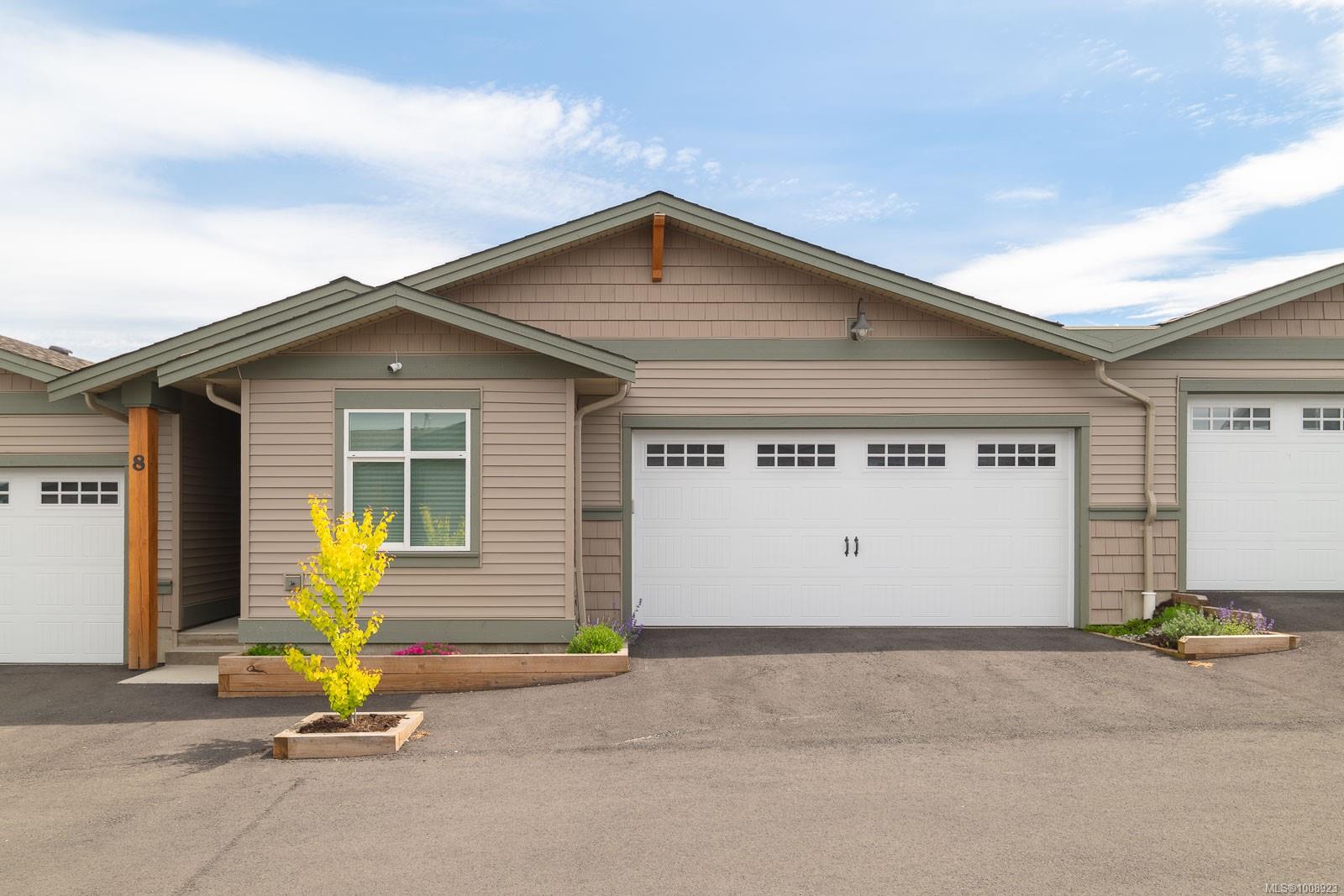
12th Ave APT 8 Unit 3774
12th Ave APT 8 Unit 3774
Highlights
Description
- Home value ($/Sqft)$277/Sqft
- Time on Houseful83 days
- Property typeResidential
- Median school Score
- Year built2023
- Garage spaces2
- Mortgage payment
NO GST for first time home buyers! Brand New Patio Home in Terrace Lane Subdivision! Welcome to this beautifully designed 1,299 sq. ft. patio home offering the perfect blend of comfort, style, and convenience. This brand-new home features an open-concept living area that seamlessly connects the living room, dining space, and modern kitchen with generous island—ideal for both relaxing and entertaining. From the living area, step out onto a covered patio overlooking a private, fenced backyard—your own quiet oasis. The spacious primary bedroom includes a walk-in closet and a full ensuite for added comfort. A second bedroom, laundry area, and ample storage complete the interior layout. Additional features include a double garage and a low-maintenance exterior—perfect for those looking to downsize, multigenerational household, retire in style, or purchase their first home. This move-in ready home is a must-see!
Home overview
- Cooling None
- Heat type Natural gas
- Sewer/ septic Sewer connected
- # total stories 1
- Construction materials Vinyl siding
- Foundation Concrete perimeter
- Roof Asphalt shingle
- # garage spaces 2
- # parking spaces 4
- Has garage (y/n) Yes
- Parking desc Garage double
- # total bathrooms 2.0
- # of above grade bedrooms 2
- # of rooms 8
- Has fireplace (y/n) No
- Laundry information In unit
- County Port alberni city of
- Area Port alberni
- Water source Municipal
- Zoning description Residential
- Exposure Northwest
- Lot size (acres) 0.0
- Basement information Crawl space
- Building size 1679
- Mls® # 1008923
- Property sub type Townhouse
- Status Active
- Tax year 2025
- Bathroom Main
Level: Main - Primary bedroom Main: 4.267m X 4.674m
Level: Main - Living room Main: 5.715m X 4.42m
Level: Main - Kitchen Main: 2.337m X 3.734m
Level: Main - Bedroom Main: 2.769m X 3.658m
Level: Main - Ensuite Main
Level: Main - Main: 3.251m X 1.88m
Level: Main - Dining room Main: 3.378m X 3.734m
Level: Main
- Listing type identifier Idx

$-872
/ Month

