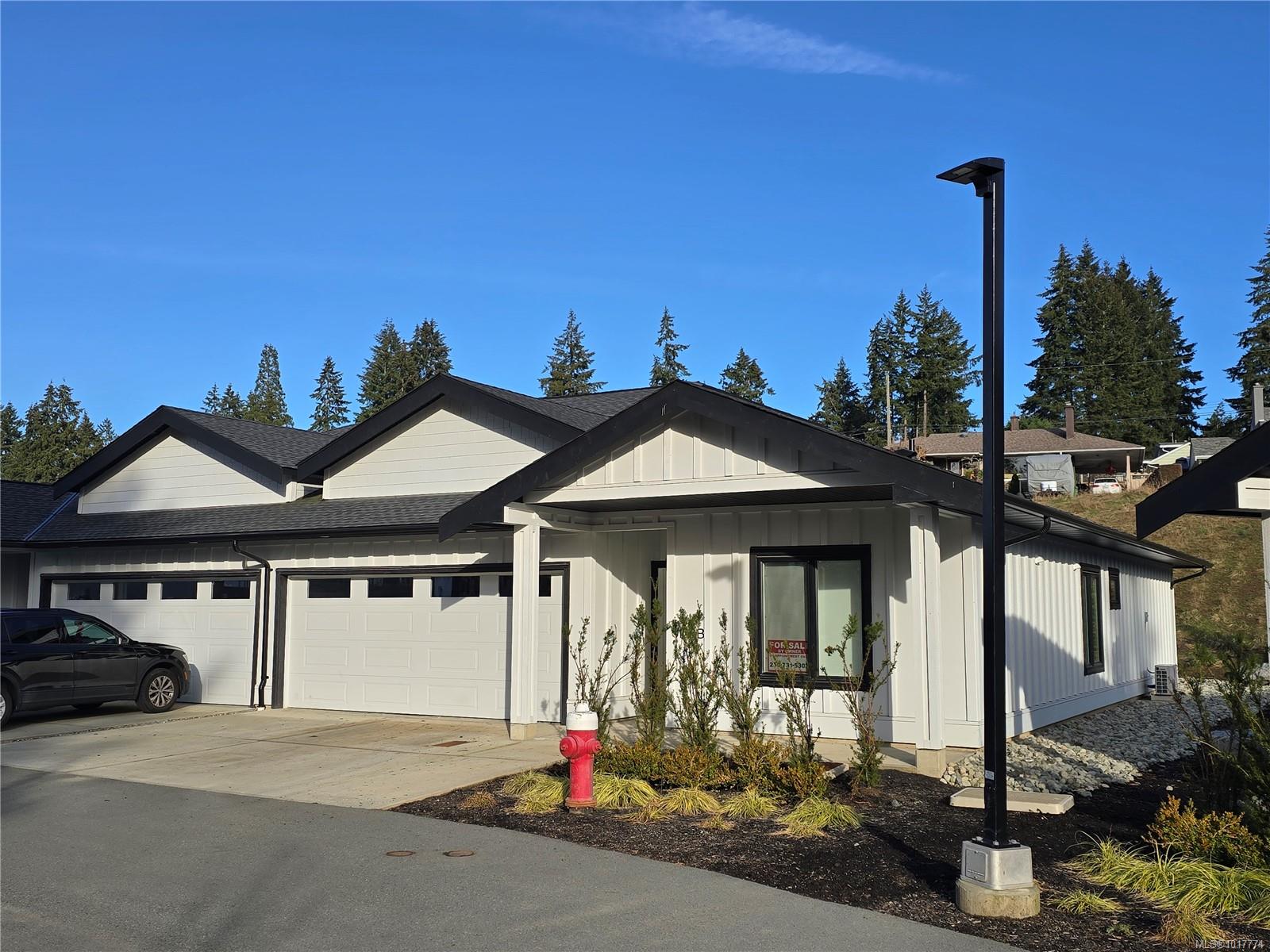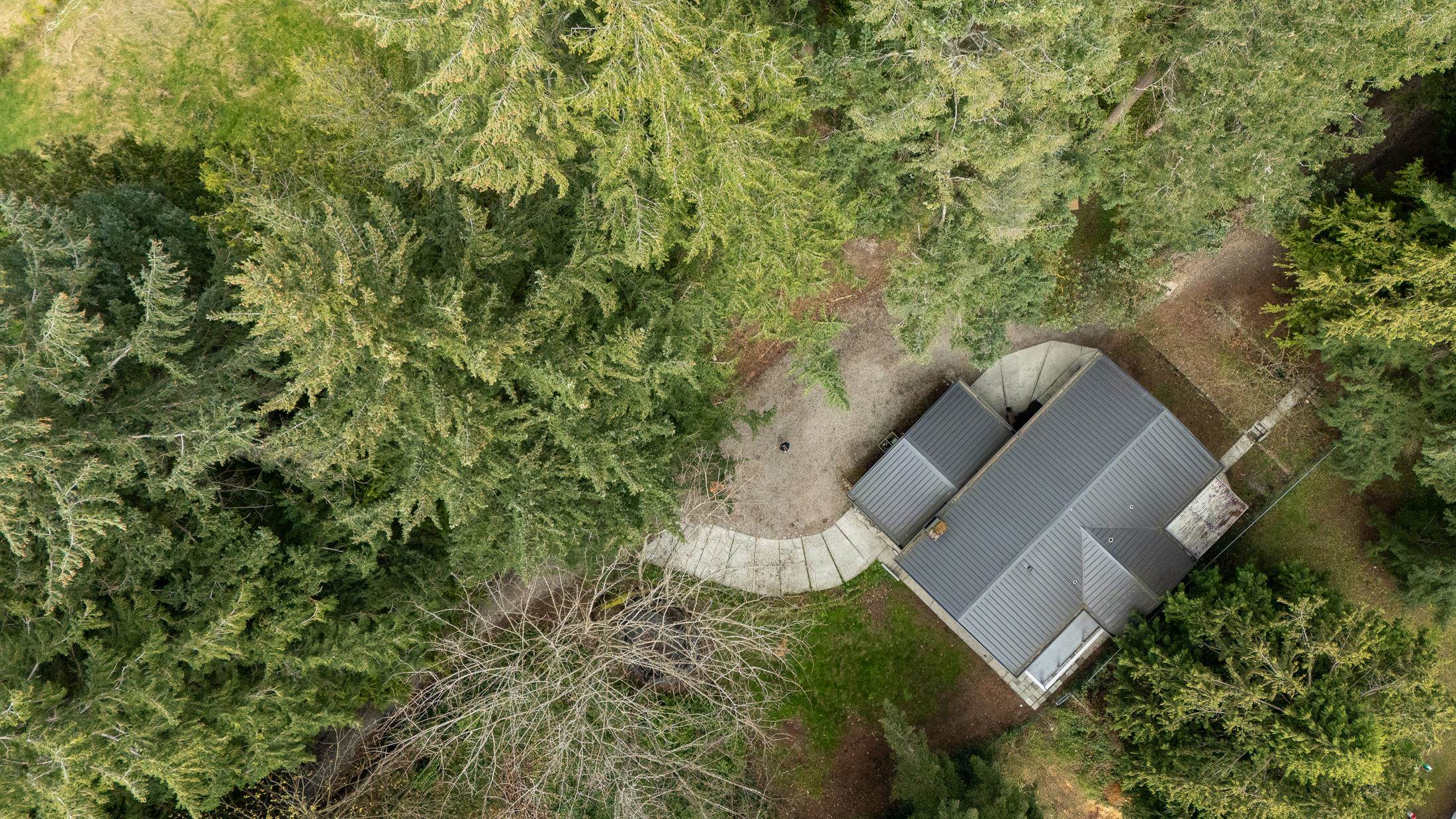- Houseful
- BC
- Port Alberni
- V9Y
- 16th Ave APT B Unit 3590

16th Ave APT B Unit 3590
16th Ave APT B Unit 3590
Highlights
Description
- Home value ($/Sqft)$305/Sqft
- Time on Housefulnew 4 days
- Property typeResidential
- StylePatio home
- Median school Score
- Lot size1,307 Sqft
- Year built2022
- Garage spaces2
- Mortgage payment
This 3-bedroom, 2-bathroom half duplex, built in 2022, offers a perfect blend of modern design and convenience. The open-concept living room and kitchen create a spacious, airy atmosphere, ideal for entertaining or relaxing with family. Located in a serene park-like setting, this home is all on one level, making it easily accessible for those who prefer to avoid stairs. Enjoy year-round comfort with a mini-split heat pump for both heating and cooling, and take advantage of the double car garage for added convenience. Step outside to the partially covered back patio, perfect for enjoying your outdoor space in any weather. With grocery and drug stores just a short drive away, this property offers both tranquility and easy access to everything you need! Take a look at the virtual tour, and then book your showing today!
Home overview
- Cooling Wall unit(s)
- Heat type Baseboard, heat pump
- Sewer/ septic Sewer connected
- Utilities Cable available, electricity available, garbage, phone available, recycling, underground utilities
- # total stories 1
- Construction materials Cement fibre
- Foundation Concrete perimeter, slab
- Roof Asphalt shingle
- Exterior features Balcony/patio, low maintenance yard
- # garage spaces 2
- # parking spaces 2
- Has garage (y/n) Yes
- Parking desc Driveway, garage double
- # total bathrooms 2.0
- # of above grade bedrooms 3
- # of rooms 8
- Flooring Carpet, vinyl
- Appliances Dishwasher, dryer, oven/range electric, range hood, refrigerator, washer
- Has fireplace (y/n) No
- Laundry information In unit
- Interior features Ceiling fan(s), dining/living combo, eating area
- County Port alberni city of
- Area Port alberni
- Subdivision Park ridge at anderson hill
- Water source Municipal
- Zoning description Multi-family
- Exposure West
- Lot desc Central location, cul-de-sac, curb & gutter, easy access, landscaped, no through road, park setting, recreation nearby, serviced, shopping nearby
- Lot size (acres) 0.03
- Basement information None
- Building size 1830
- Mls® # 1017774
- Property sub type Single family residence
- Status Active
- Tax year 2025
- Bedroom Main: 3.759m X 3.048m
Level: Main - Ensuite Main
Level: Main - Laundry Main: 2.464m X 1.829m
Level: Main - Primary bedroom Main: 3.505m X 3.708m
Level: Main - Main: 5.766m X 6.299m
Level: Main - Main: 7.315m X 5.791m
Level: Main - Bedroom Main: 3.708m X 3.175m
Level: Main - Bathroom Main
Level: Main
- Listing type identifier Idx

$-1,120
/ Month












