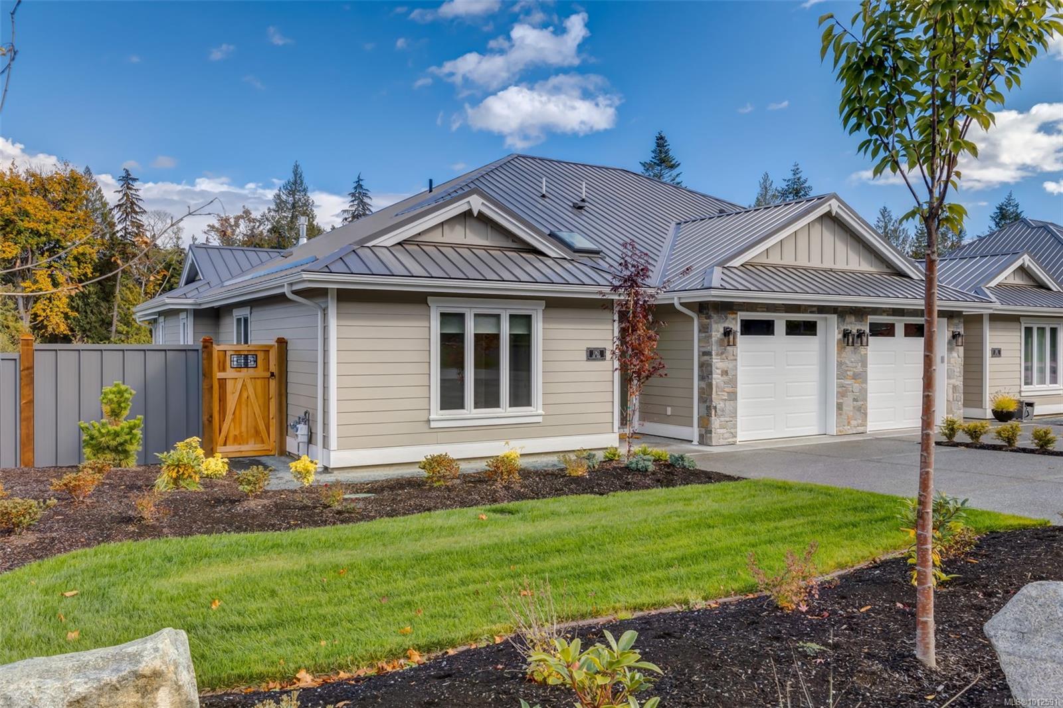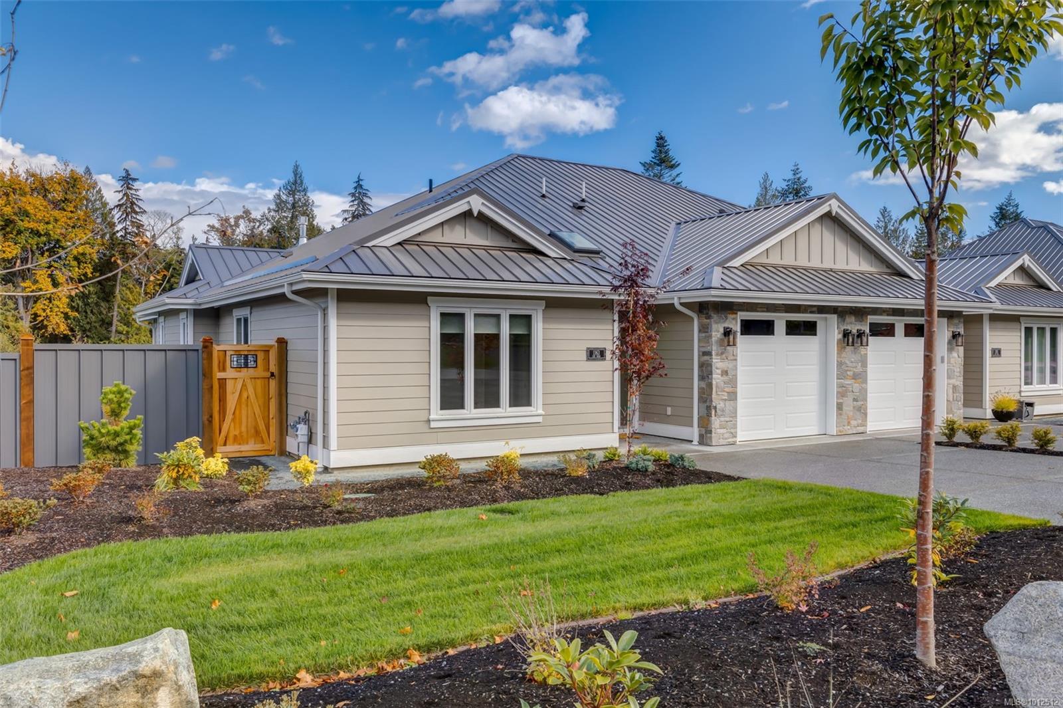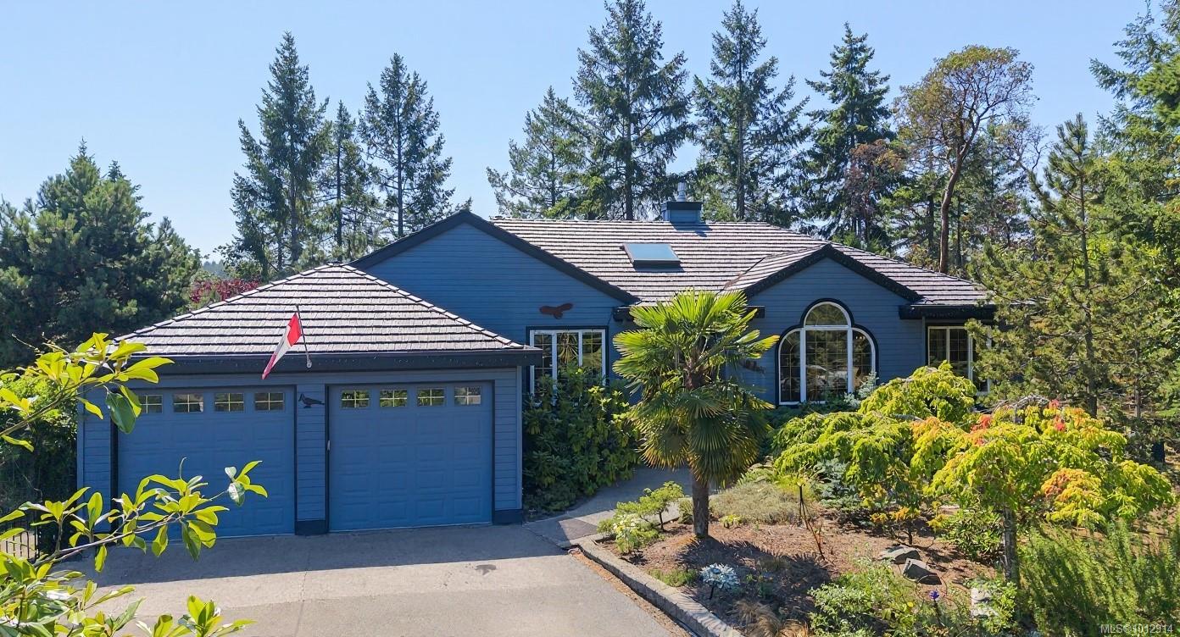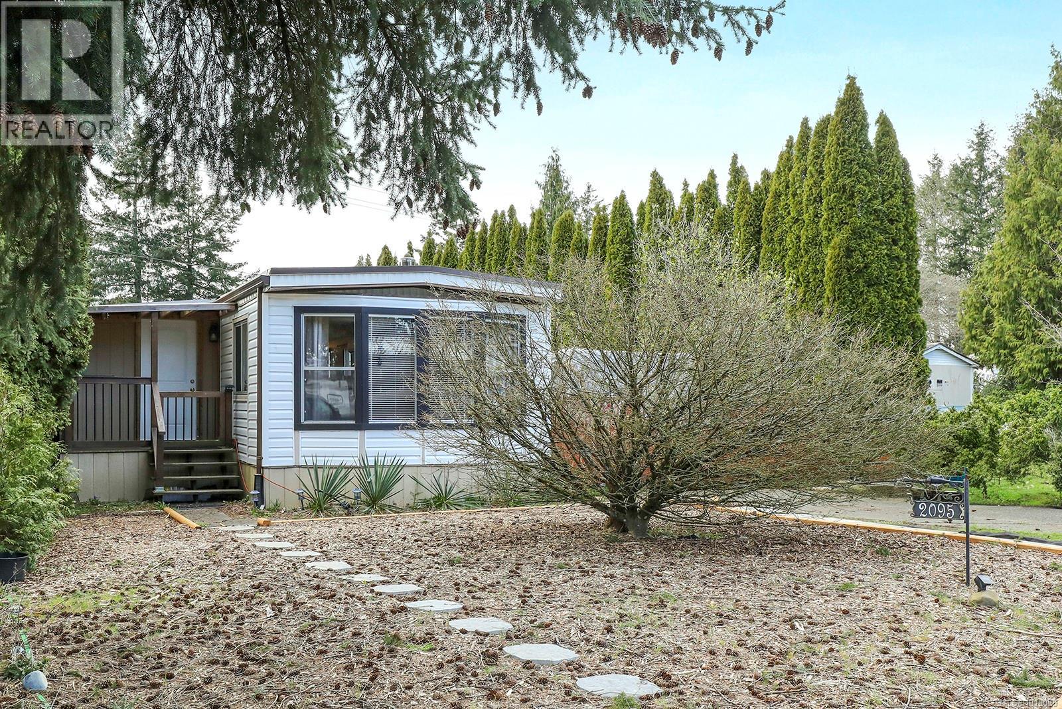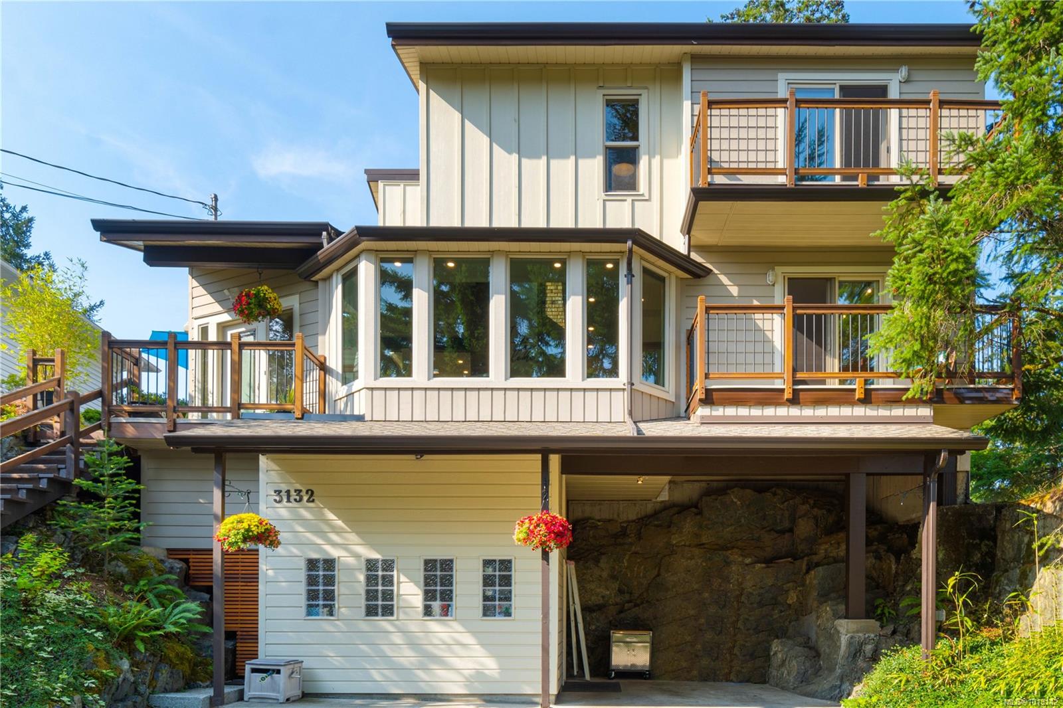- Houseful
- BC
- Port Alberni
- V9Y
- 2254 Hamilton Dr
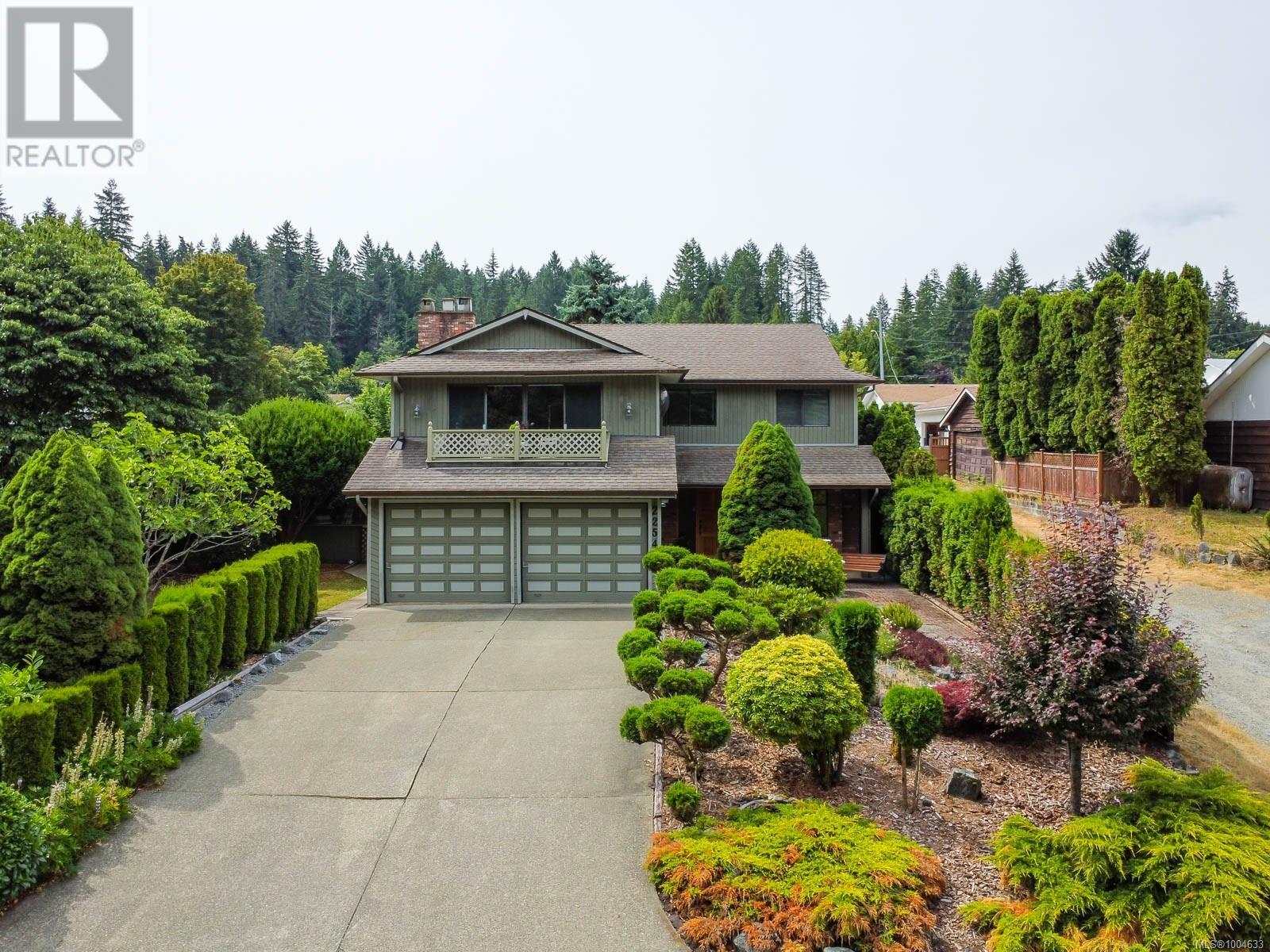
2254 Hamilton Dr
2254 Hamilton Dr
Highlights
Description
- Home value ($/Sqft)$265/Sqft
- Time on Houseful70 days
- Property typeSingle family
- Median school Score
- Year built1981
- Mortgage payment
Well maintained, one owner custom - built, family home in quiet neighbourhood. Main floor features a large living room with fireplace and access to a private balcony, a formal dining area, a spacious, well appointed kitchen with eating area and access to a sunroom, three bedrooms (primary wit ha 3 piece bath and direct access until the back deck and a four piece main bath. Lower level (ground floor) has a large welcoming entrance, a cozy family room, a fourth bedroom, spacious laundry, a 3 piece and a work shop with access to the back yard. An attached double garage, a garden shed with power, a private backyard with garden boxes and a grape arbour, a nicely landscaped front yard and a quiet patio area complete this package. Situated in a peaceful, south port location across the street from greenspace. (id:63267)
Home overview
- Cooling None
- Heat source Electric
- Heat type Baseboard heaters
- # parking spaces 4
- # full baths 3
- # total bathrooms 3.0
- # of above grade bedrooms 4
- Has fireplace (y/n) Yes
- Subdivision Port alberni
- Zoning description Residential
- Lot dimensions 7405
- Lot size (acres) 0.17398967
- Building size 2525
- Listing # 1004633
- Property sub type Single family residence
- Status Active
- 4.14m X 3.353m
Level: Lower - Family room 3.15m X 4.14m
Level: Lower - Laundry 3.277m X 2.108m
Level: Lower - Bedroom 3.048m X 4.064m
Level: Lower - Bathroom 3 - Piece
Level: Lower - Workshop 4.267m X 5.867m
Level: Lower - Kitchen 5.004m X 4.242m
Level: Main - Ensuite 3 - Piece
Level: Main - Dining room 3.734m X 3.175m
Level: Main - Bathroom 4 - Piece
Level: Main - Primary bedroom 3.581m X 4.039m
Level: Main - Bedroom 3.099m X 2.997m
Level: Main - Sunroom 2.87m X 2.565m
Level: Main - Living room 5.817m X 3.658m
Level: Main - Bedroom 3.073m X 2.692m
Level: Main
- Listing source url Https://www.realtor.ca/real-estate/28530837/2254-hamilton-dr-port-alberni-port-alberni
- Listing type identifier Idx

$-1,784
/ Month




