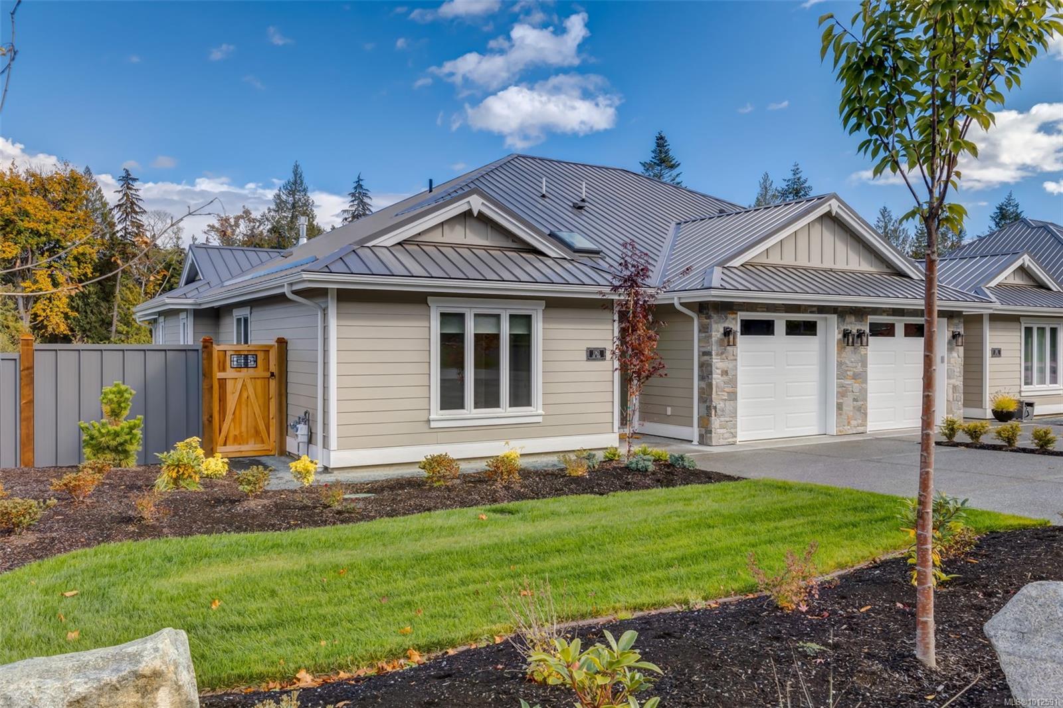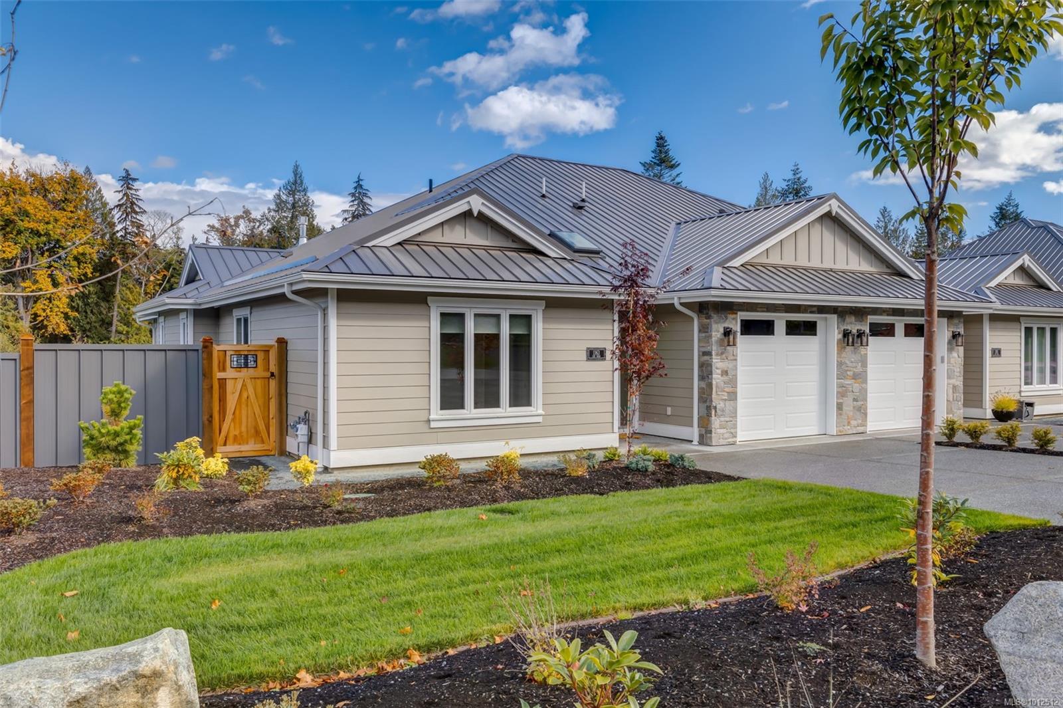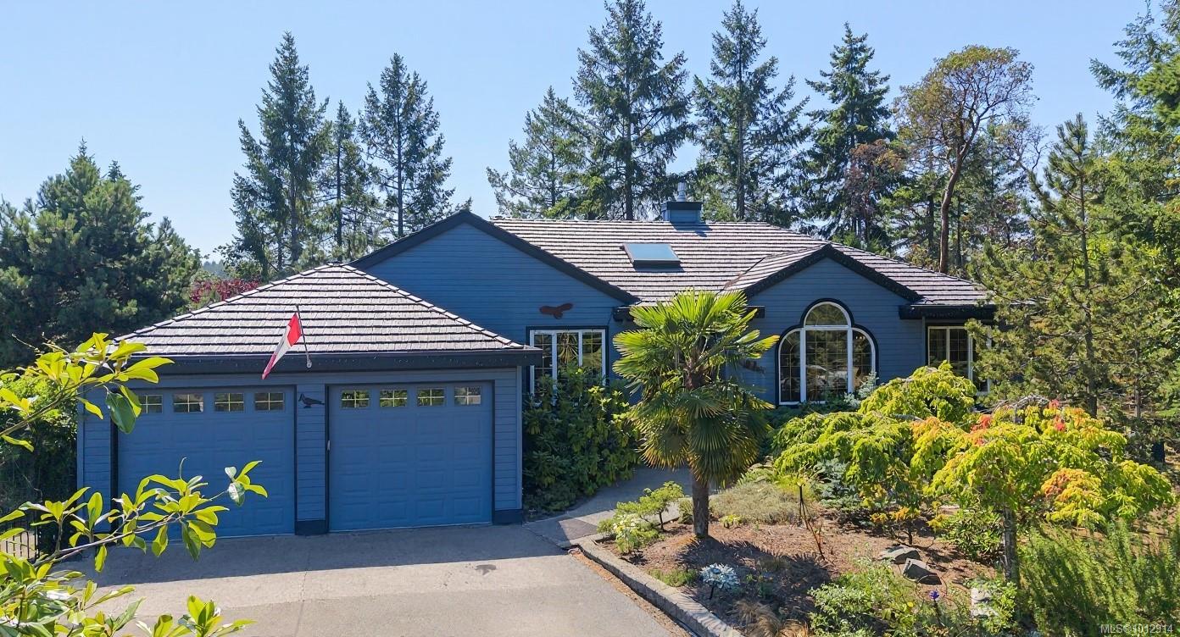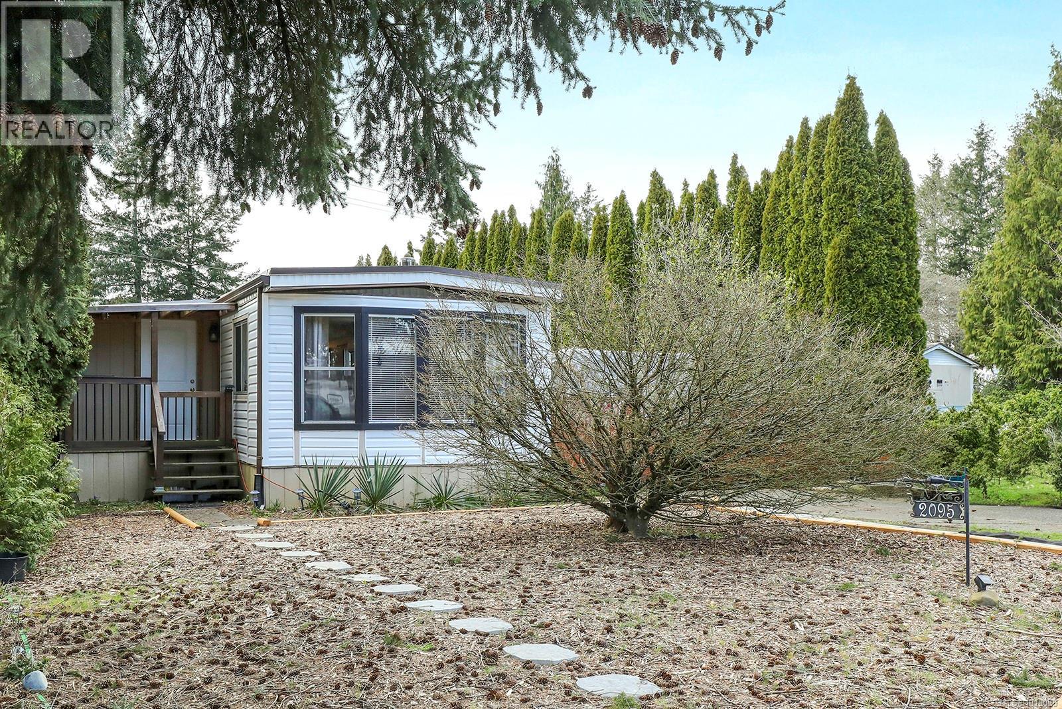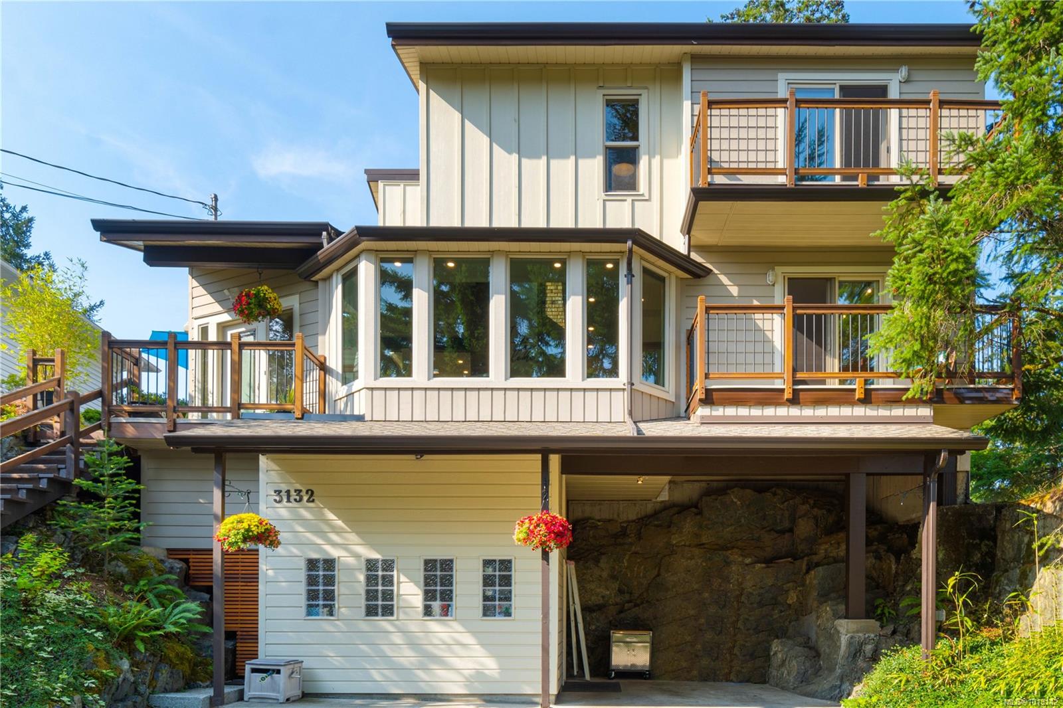- Houseful
- BC
- Port Alberni
- V9Y
- 2296 Cameron Dr
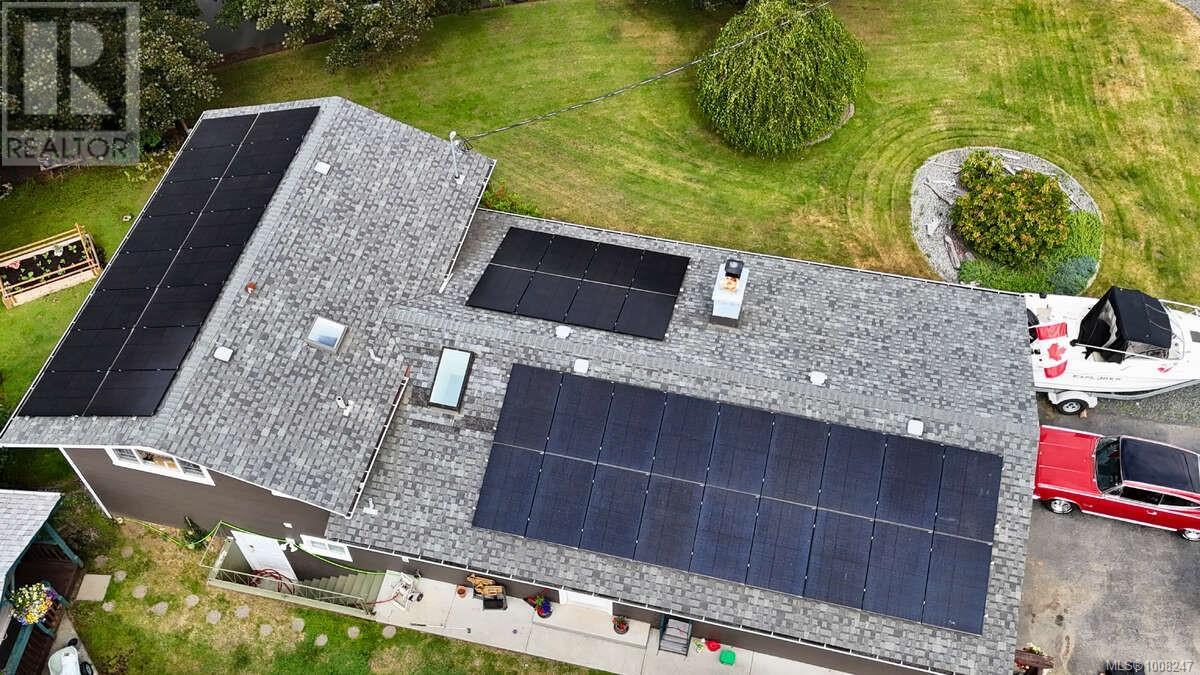
Highlights
Description
- Home value ($/Sqft)$366/Sqft
- Time on Houseful44 days
- Property typeSingle family
- Median school Score
- Year built1974
- Mortgage payment
For more information, please click on Brochure button. This property in beautiful Port Alberni highlights a sustainable and well-maintained home powered by solar energy, connected to BC Hydro’s net metering program. In addition to the 42 solar panels installed in 2023 the home has received numerous upgrades over the span of 11 years, such as Hardie Plank siding, improved drainage, and a remodeled lower level. This area was previously used as a successful BNB, reaching Superhost status. The home also boasts a newer kitchen, gas furnace installed in 2015, and a gas fireplace added in 2017. Key features of the property include a double garage with two workbenches, driveway parking, a large shed, a deck (partially covered), a gazebo, and a dog run. The home has a remarkable Energuide rating of 42 GJ/year, which is much more energy-efficient than the typical new home rating of 76 GJ/year. Located on a large corner lot, the home offers water views of the Alberni Inlet. (id:55581)
Home overview
- Cooling None
- Heat source Electric, natural gas, solar, other
- Heat type Baseboard heaters, forced air
- # parking spaces 5
- # full baths 3
- # total bathrooms 3.0
- # of above grade bedrooms 3
- Has fireplace (y/n) Yes
- Subdivision Port alberni
- View Mountain view, ocean view
- Zoning description Residential
- Lot dimensions 10324
- Lot size (acres) 0.24257518
- Building size 1887
- Listing # 1008247
- Property sub type Single family residence
- Status Active
- Bathroom 2.515m X 1.524m
Level: 2nd - Ensuite 1.524m X 1.295m
Level: 2nd - Bedroom 4.267m X 3.962m
Level: 2nd - Primary bedroom 4.293m X 4.191m
Level: 2nd - Family room 5.563m X 3.556m
Level: Lower - Bathroom 2.794m X 1.626m
Level: Lower - Bedroom 3.785m X 2.134m
Level: Lower - 3.658m X 1.219m
Level: Lower - Kitchen 3.962m X 3.886m
Level: Main - Dining room 2.896m X 3.251m
Level: Main - 3.886m X 1.118m
Level: Main - Living room 3.759m X 6.35m
Level: Main
- Listing source url Https://www.realtor.ca/real-estate/28642783/2296-cameron-dr-port-alberni-port-alberni
- Listing type identifier Idx

$-1,840
/ Month




