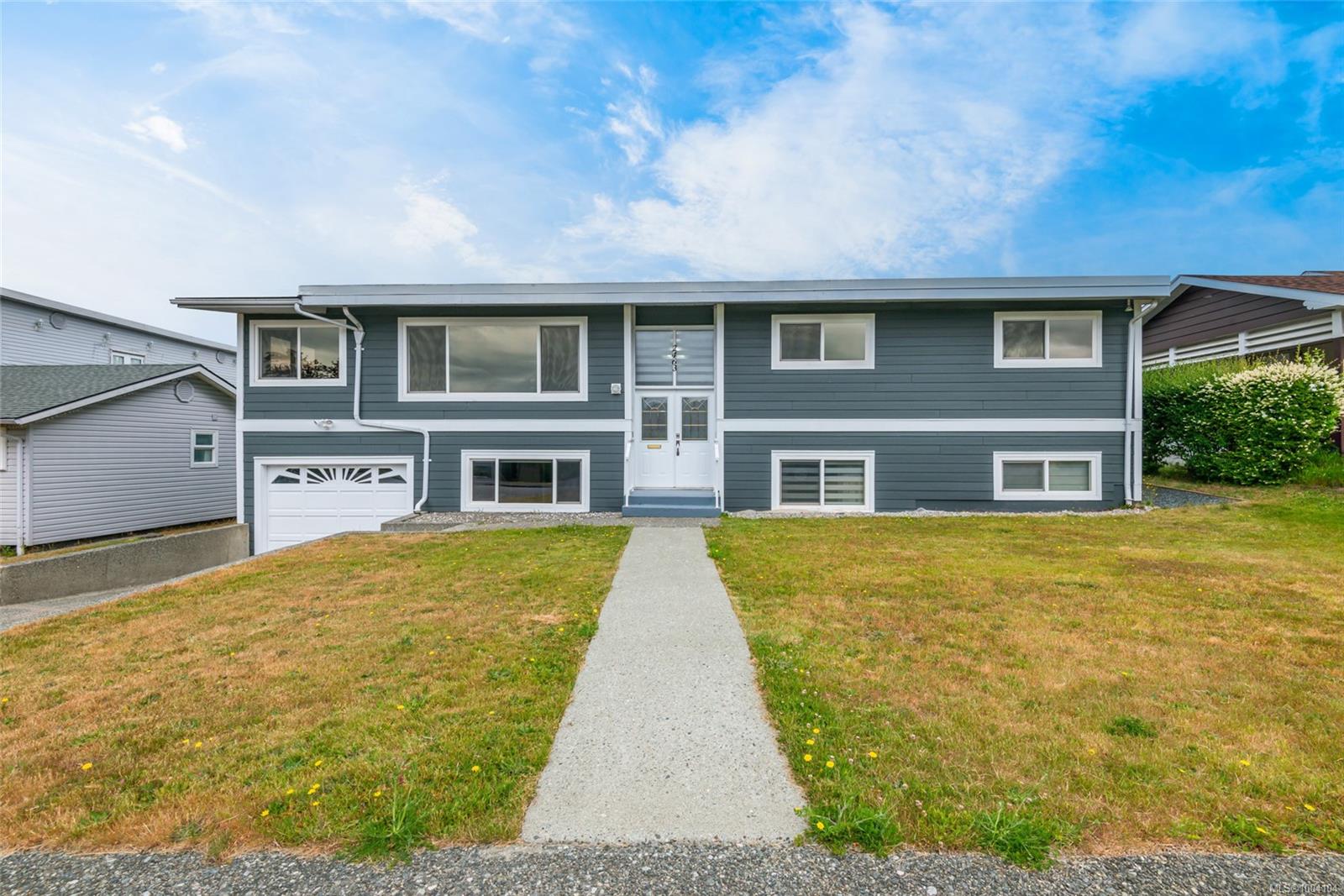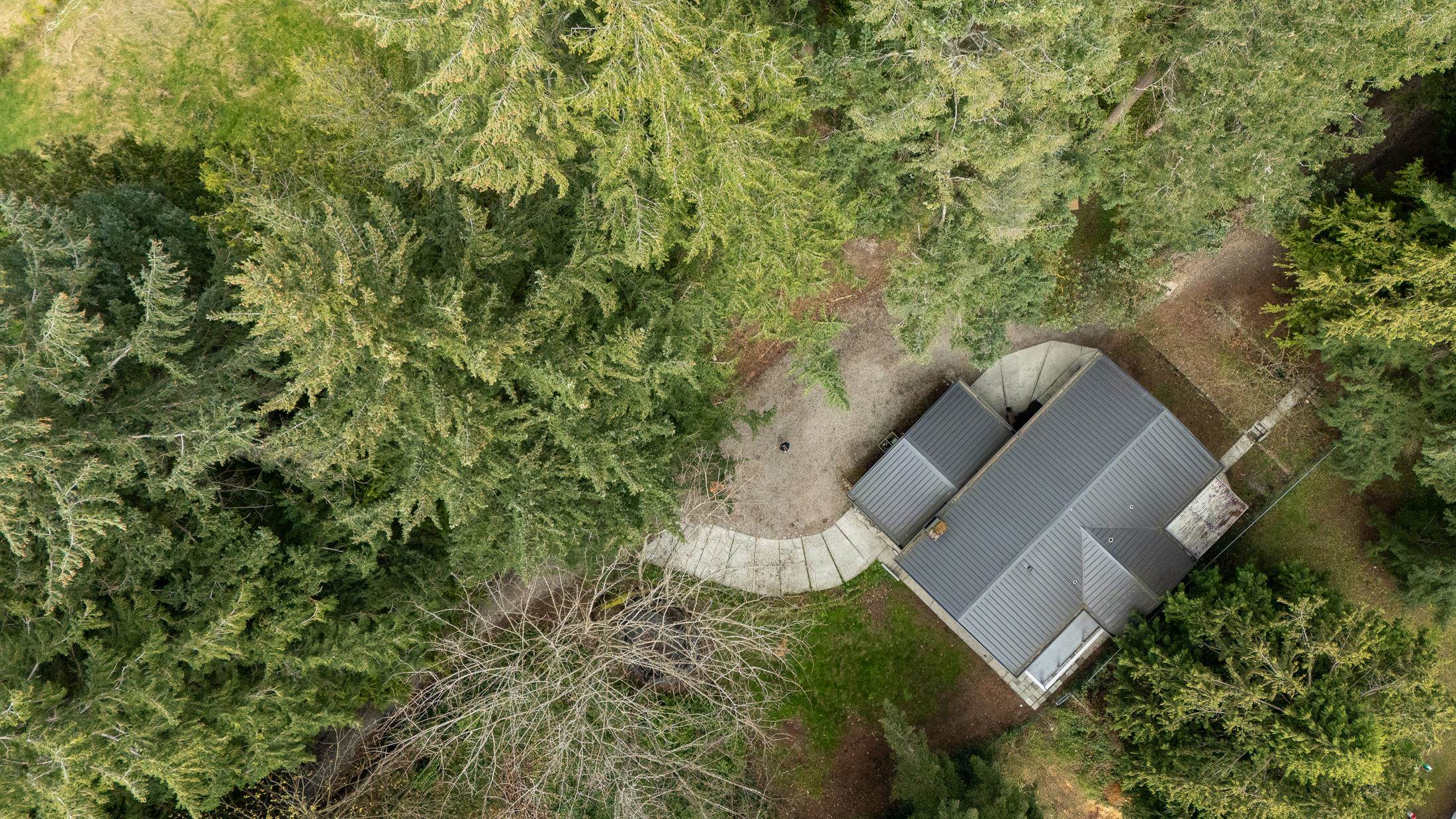- Houseful
- BC
- Port Alberni
- V9Y
- 2463 7th Avenue

Highlights
Description
- Home value ($/Sqft)$265/Sqft
- Time on Houseful124 days
- Property typeResidential
- Median school Score
- Lot size8,712 Sqft
- Year built1969
- Garage spaces1
- Mortgage payment
With mountain views and smart updates, this 5-bed, 2-bath South Alberni home offers space and flexibility, including a 2-bed in-law suite for family, guests, or income. The main level features new flooring, paint, lighting, and an expansive living room with a tile-and-stone fireplace and a west-facing window perfect for sunset views. The kitchen pairs painted wood cabinets with quartz counters, sleek backsplash, and a moveable island. Down the hall: a spacious primary with dual closets, two more bedrooms, and a 5pc bath with dual-sink quartz vanity. A 215 sqft bonus room opens to a covered deck for year-round use. Downstairs includes a cozy family room with fireplace, shared laundry, and a bright in-law suite with kitchen, bath, and living area. Extras: HardiePlank siding, heat pump, attached garage, low-maintenance yard. Steps to Canal Waterfront Park, the Inlet Trail, and close to shops, schools, and more. A home with room to grow and breathe. Reach out to arrange a private showing.
Home overview
- Cooling Other
- Heat type Baseboard, electric, forced air, heat pump
- Sewer/ septic Sewer connected
- Utilities Cable connected, compost, garbage, recycling
- Construction materials Cement fibre, frame wood
- Foundation Concrete perimeter
- Roof Membrane
- Exterior features Balcony/deck, balcony/patio, low maintenance yard
- # garage spaces 1
- # parking spaces 4
- Has garage (y/n) Yes
- Parking desc Attached, driveway, garage, on street
- # total bathrooms 2.0
- # of above grade bedrooms 5
- # of rooms 15
- Flooring Mixed, vinyl
- Appliances Dishwasher, f/s/w/d
- Has fireplace (y/n) Yes
- Laundry information In house
- Interior features Dining room
- County Port alberni city of
- Area Port alberni
- View Mountain(s)
- Water source Municipal
- Zoning description Residential
- Exposure West
- Lot desc Easy access, family-oriented neighbourhood, level, marina nearby, recreation nearby, shopping nearby, sidewalk
- Lot dimensions 70x126
- Lot size (acres) 0.2
- Basement information Full
- Building size 2835
- Mls® # 1004104
- Property sub type Single family residence
- Status Active
- Virtual tour
- Tax year 2025
- Laundry Lower: 3.531m X 3.277m
Level: Lower - Kitchen Lower: 3.48m X 2.616m
Level: Lower - Living room Lower: 5.182m X 4.572m
Level: Lower - Bedroom Lower: 3.658m X 3.607m
Level: Lower - Bedroom Lower: 3.658m X 3.607m
Level: Lower - Bathroom Lower
Level: Lower - Family room Lower: 4.572m X 3.785m
Level: Lower - Bedroom Main: 4.902m X 3.277m
Level: Main - Living room Main: 5.309m X 5.004m
Level: Main - Kitchen Main: 4.42m X 3.48m
Level: Main - Bedroom Main: 3.785m X 3.632m
Level: Main - Bathroom Main
Level: Main - Dining room Main: 3.48m X 2.896m
Level: Main - Bonus room Main: 8.534m X 2.311m
Level: Main - Primary bedroom Main: 4.318m X 3.658m
Level: Main
- Listing type identifier Idx

$-2,000
/ Month












