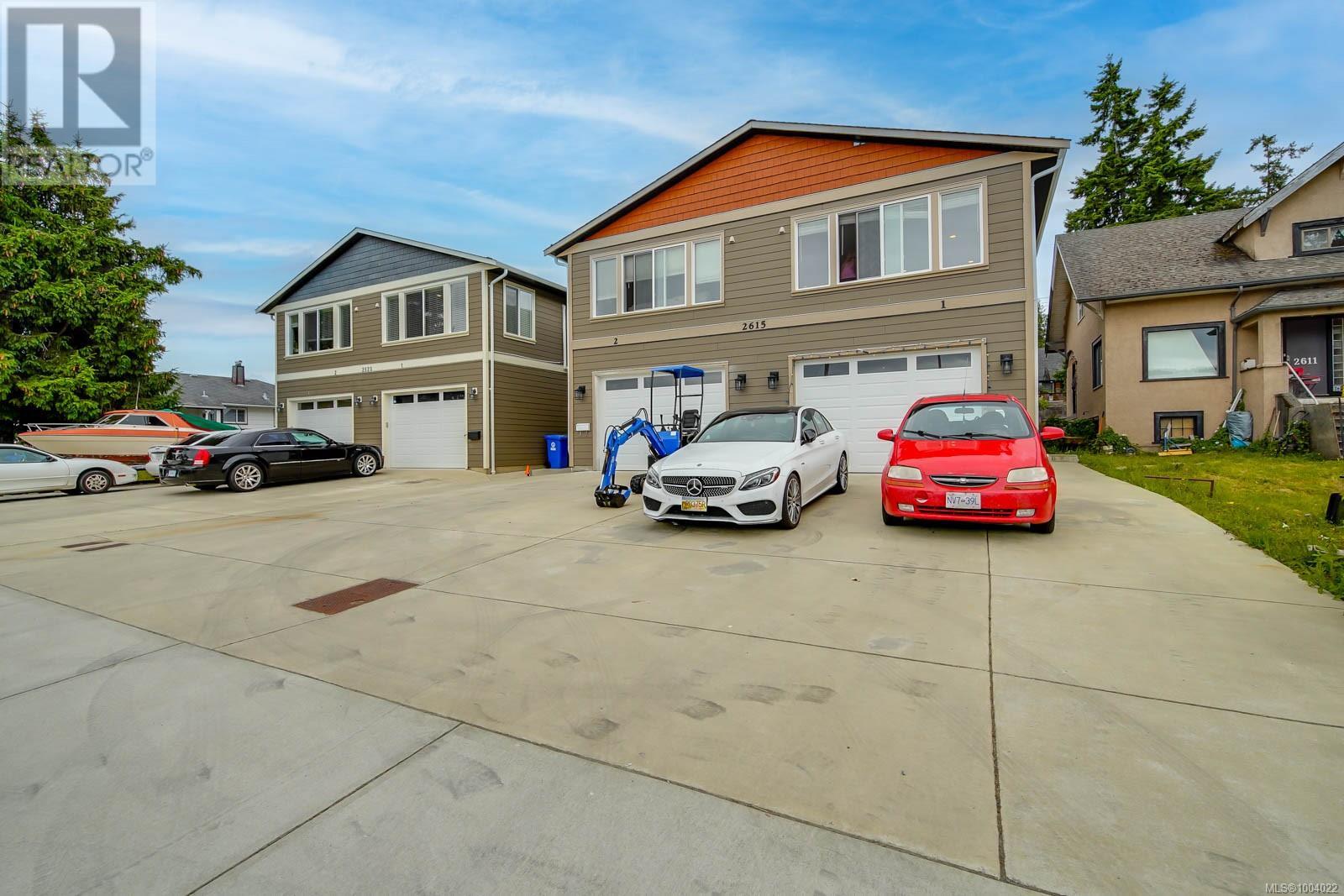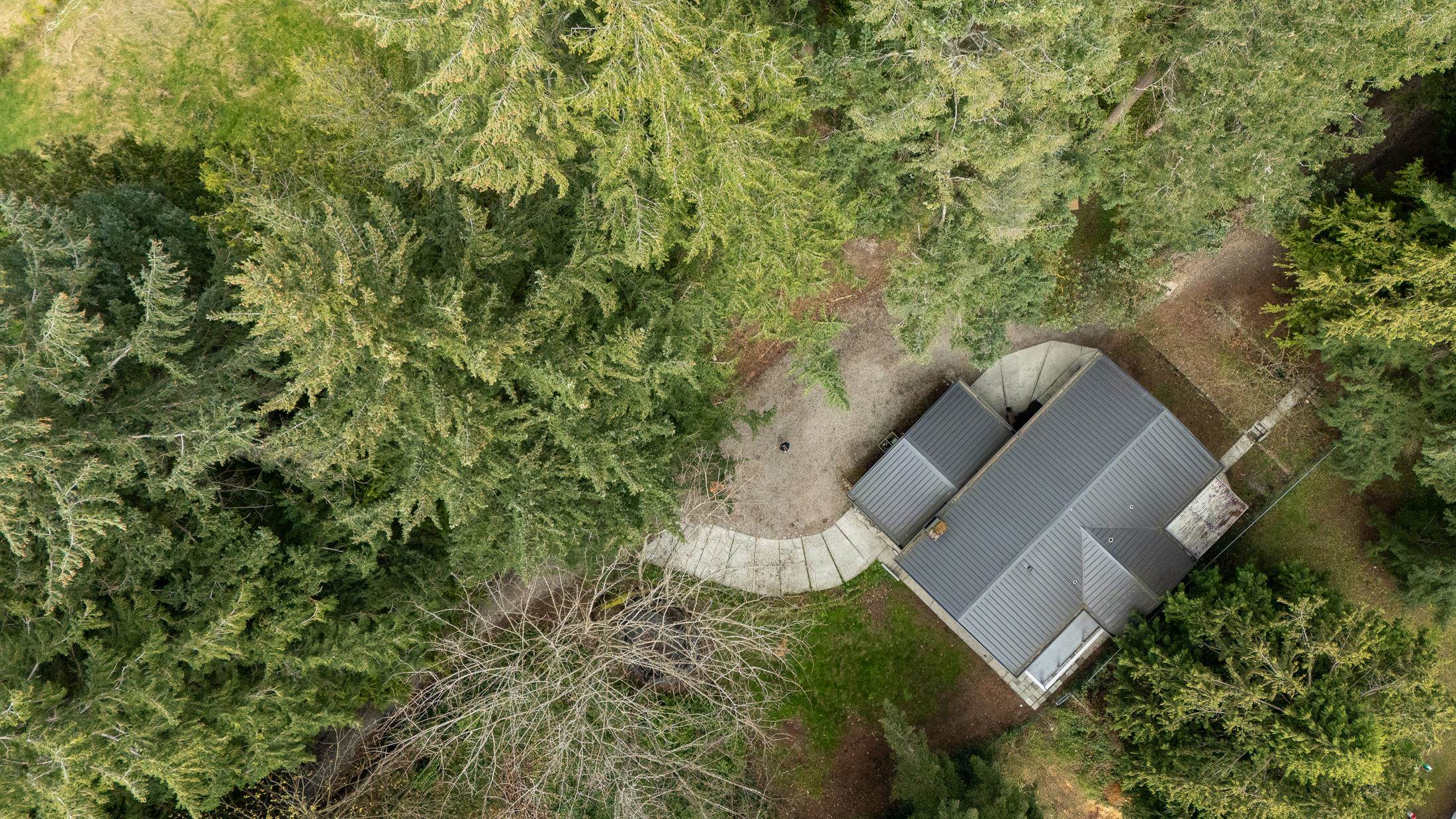- Houseful
- BC
- Port Alberni
- V9Y
- 2615 5th Avenue

Highlights
This home is
37%
Time on Houseful
124 Days
School rated
5.5/10
Port Alberni
-1.25%
Description
- Home value ($/Sqft)$488/Sqft
- Time on Houseful124 days
- Property typeSingle family
- Median school Score
- Year built2022
- Mortgage payment
INVESTMENT? Duplex built in 2022. Fully rented to great tenants. On each side, the main upper floor features a bright open concept living room, dining and kitchen. The primary bedroom has a walk thru closet that leads into the 4 piece en-suite. The lower level has 2 more bedrooms, 3 piece bathroom & laundry room. Each unit having a 3 headed ductless heat-pump and Single car garage with parking in front. Walking distance to shopping and located on bus routes. New Home Warranty plus GST. Currently rented to great long term tenants at 5600 per month for the whole building. (id:55581)
Home overview
Amenities / Utilities
- Cooling Wall unit
- Heat type Baseboard heaters, heat pump
Exterior
- # parking spaces 4
Interior
- # full baths 6
- # total bathrooms 6.0
- # of above grade bedrooms 6
Location
- Subdivision Port alberni
- View Mountain view
- Zoning description Duplex
- Directions 1674606
Lot/ Land Details
- Lot dimensions 5513
Overview
- Lot size (acres) 0.12953478
- Building size 2047
- Listing # 1004022
- Property sub type Single family residence
- Status Active
Rooms Information
metric
- Bathroom 4 - Piece
Level: Lower - Laundry 2.54m X 1.651m
Level: Lower - Bedroom 3.378m X 2.921m
Level: Lower - Bedroom 2.819m X 3.277m
Level: Lower - Bathroom 4 - Piece
Level: Lower - Bedroom 2.819m X 3.277m
Level: Lower - Bedroom 3.378m X 2.921m
Level: Lower - Laundry 2.54m X 1.651m
Level: Lower - Kitchen 4.699m X 3.454m
Level: Main - Ensuite 4 - Piece
Level: Main - Bathroom 2 - Piece
Level: Main - Ensuite 4 - Piece
Level: Main - Living room 4.699m X 5.258m
Level: Main - Primary bedroom 4.699m X 5.512m
Level: Main - Living room 4.699m X 5.258m
Level: Main - Bathroom 2 - Piece
Level: Main - Primary bedroom 4.699m X 5.512m
Level: Main - Kitchen 4.699m X 3.454m
Level: Main
SOA_HOUSEKEEPING_ATTRS
- Listing source url Https://www.realtor.ca/real-estate/28494871/2615-5th-ave-port-alberni-port-alberni
- Listing type identifier Idx
The Home Overview listing data and Property Description above are provided by the Canadian Real Estate Association (CREA). All other information is provided by Houseful and its affiliates.

Lock your rate with RBC pre-approval
Mortgage rate is for illustrative purposes only. Please check RBC.com/mortgages for the current mortgage rates
$-2,666
/ Month25 Years fixed, 20% down payment, % interest
$
$
$
%
$
%

Schedule a viewing
No obligation or purchase necessary, cancel at any time
Nearby Homes
Real estate & homes for sale nearby












