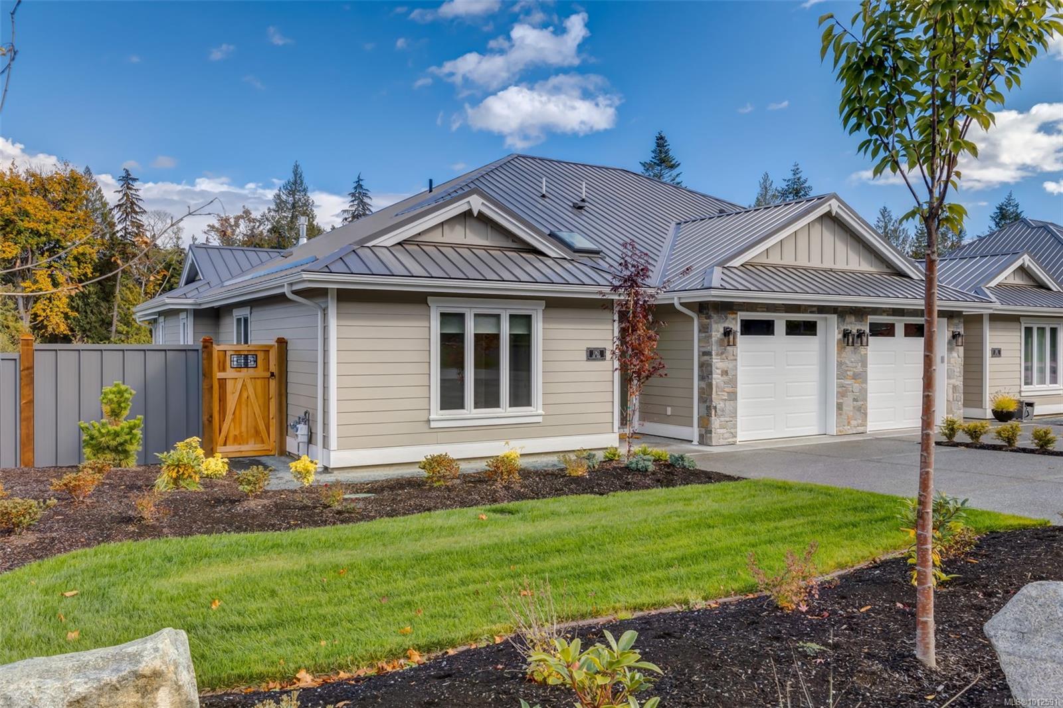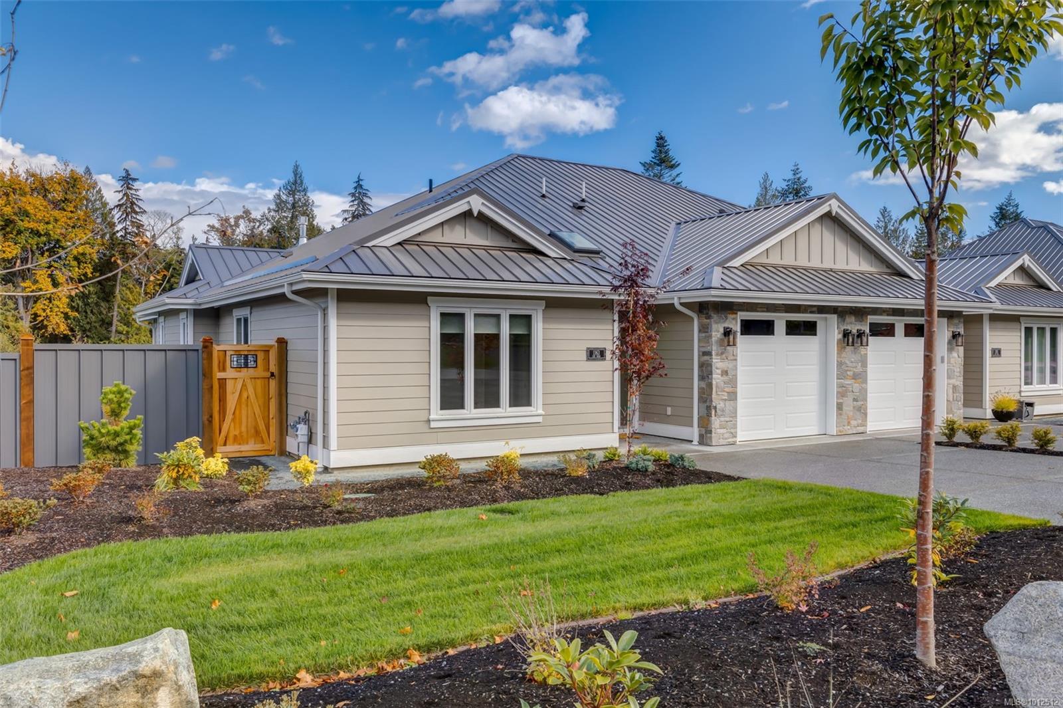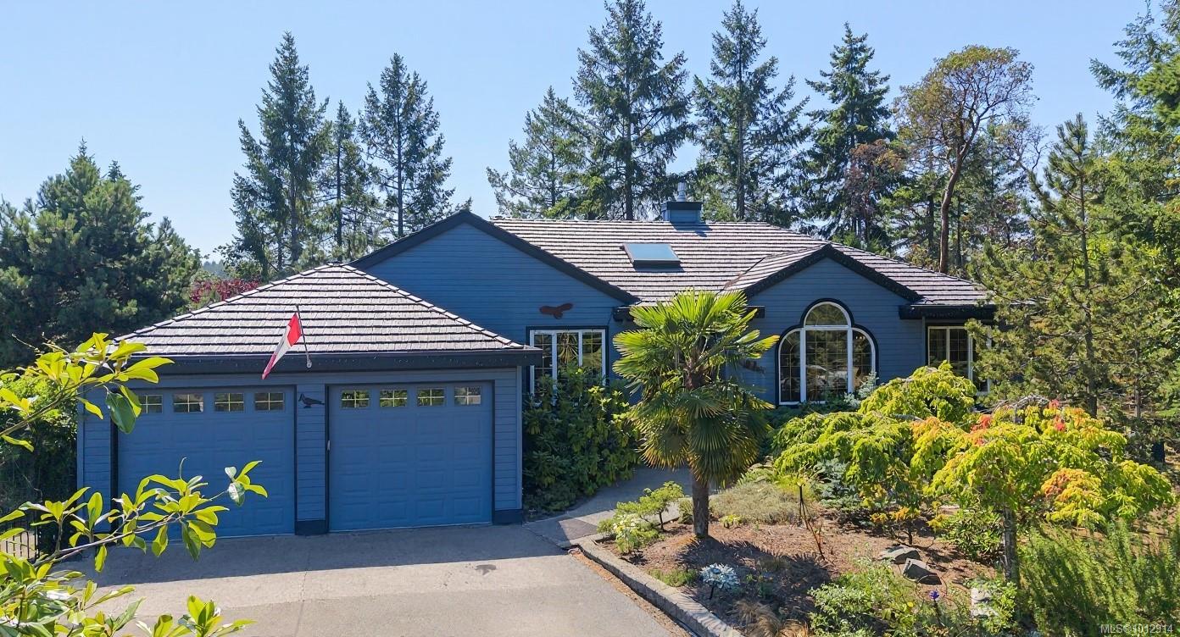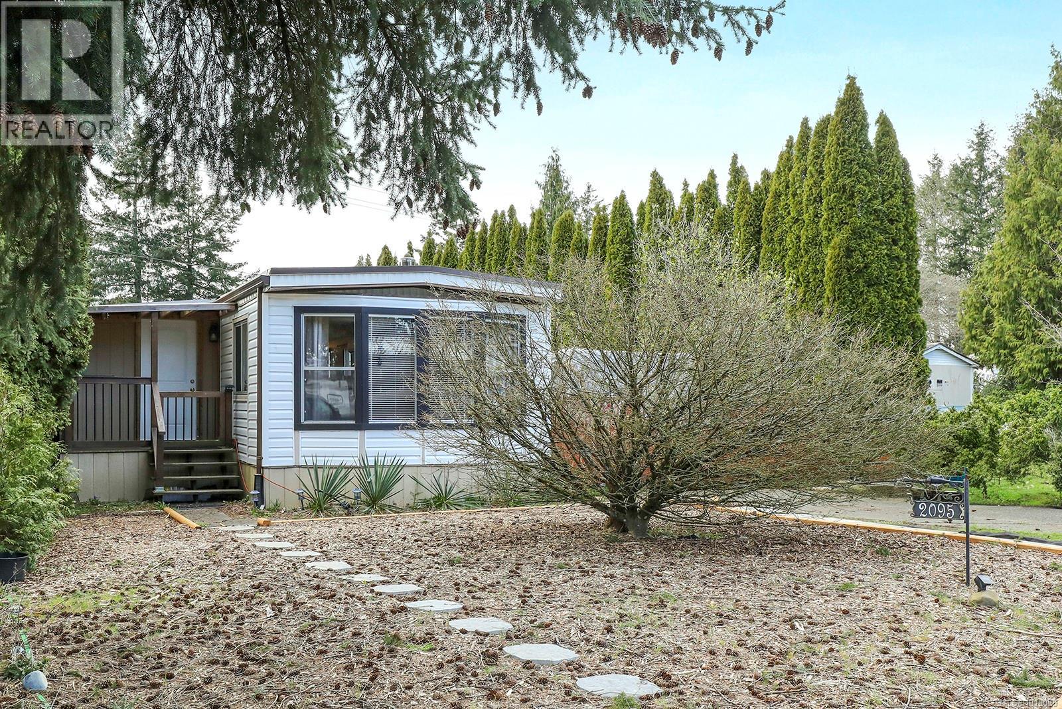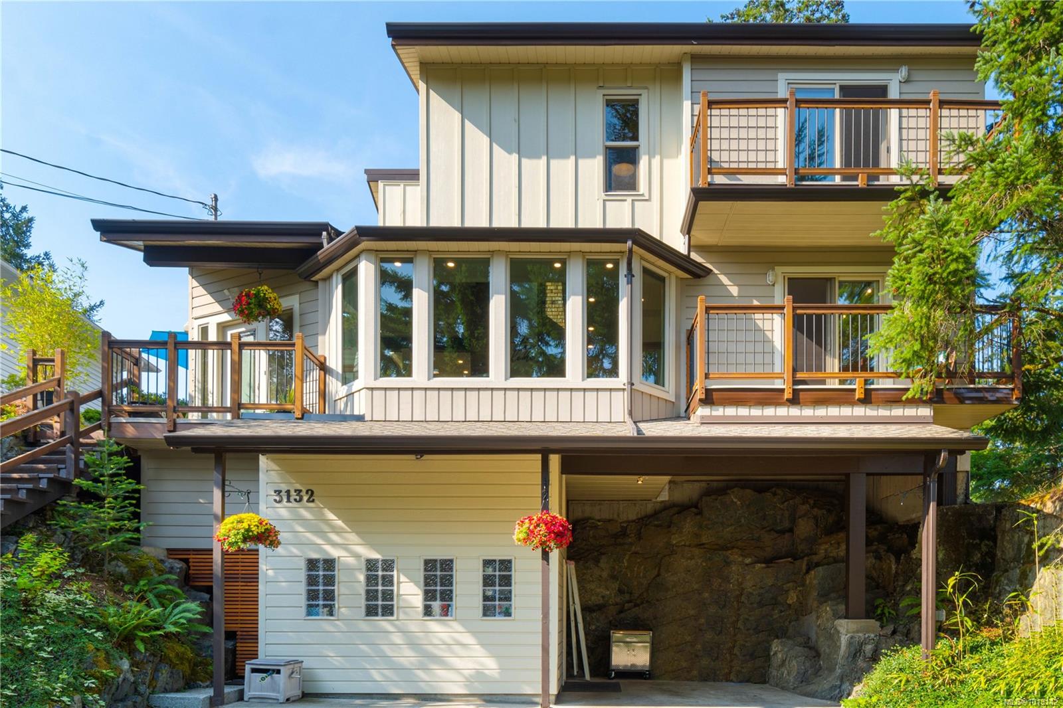- Houseful
- BC
- Port Alberni
- V9Y
- 2643 4th Avenue
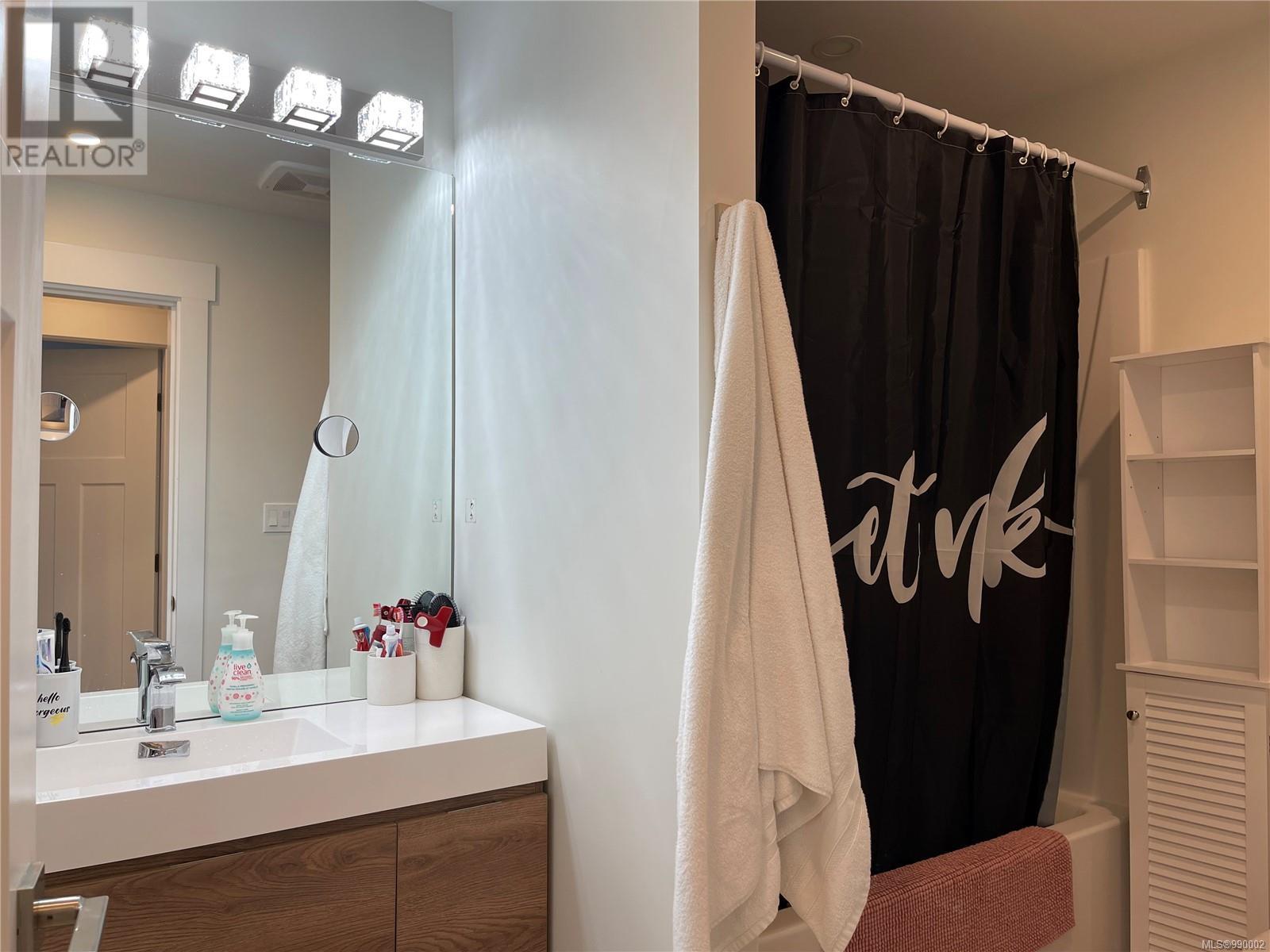
Highlights
Description
- Home value ($/Sqft)$356/Sqft
- Time on Houseful183 days
- Property typeSingle family
- Median school Score
- Year built2022
- Mortgage payment
This newer custom-built 5-bedroom,4-bathroom home offers a perfect blend of comfort and investment potential with its in-law suite, currently rented for excellent rental income. The home is under a New Home Warranty since 2022, providing peace of mind for years to come. The main floor features large picture windows that flood the space with natural light, enhancing the open-concept living area. The attached dining room and kitchen boast stylish shaker-style cabinets, an undermount sink, quartz countertops, and an island with a raised bar for extra seating. Both floors provide ample living space, while a heated crawl space ensures plenty of extra storage. The property offers spacious parking both in the front and back, along with a no-maintenance yard for easy upkeep. Ideally located, this home is just a short walk to the popular Canal Beach, shopping, restaurants, and trails, making it the perfect combination of convenience and luxury living. All measurements approx, must be verified (id:55581)
Home overview
- Cooling None
- Heat source Natural gas
- # parking spaces 4
- # full baths 4
- # total bathrooms 4.0
- # of above grade bedrooms 5
- Subdivision Port alberni
- View Mountain view
- Zoning description Residential
- Lot dimensions 5500
- Lot size (acres) 0.12922932
- Building size 2246
- Listing # 990002
- Property sub type Single family residence
- Status Active
- Bedroom 2.438m X 3.048m
Level: 2nd - Bedroom Measurements not available X 3.353m
Level: 2nd - Kitchen 2.743m X 1.219m
Level: 2nd - Ensuite 4 - Piece
Level: 2nd - Living room 6.401m X 4.877m
Level: 2nd - Bathroom 2 - Piece
Level: 2nd - Bathroom 4 - Piece
Level: 2nd - Dining room 3.353m X 3.658m
Level: 2nd - Bedroom Measurements not available X 4.267m
Level: 2nd - Bedroom 2.438m X 3.048m
Level: Main - Bedroom Measurements not available X 4.267m
Level: Main - Dining room 3.353m X 3.658m
Level: Main - Kitchen 2.743m X 1.219m
Level: Main - Living room 6.401m X 4.877m
Level: Main - Bathroom 4 - Piece
Level: Main - Bathroom 4 - Piece
Level: Main
- Listing source url Https://www.realtor.ca/real-estate/27990379/2643-4th-ave-port-alberni-port-alberni
- Listing type identifier Idx

$-2,133
/ Month




