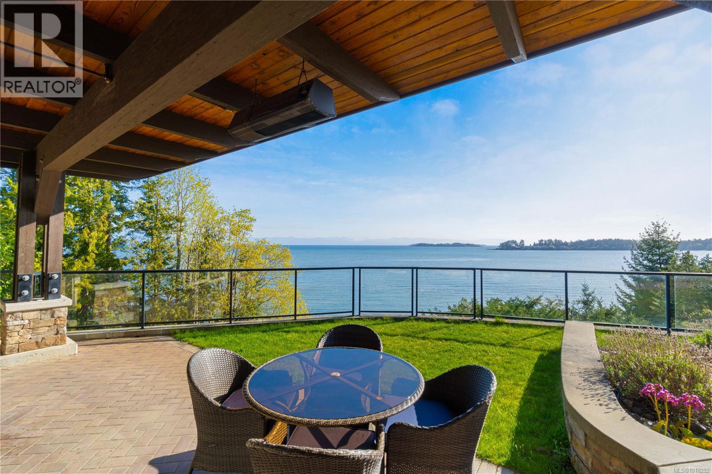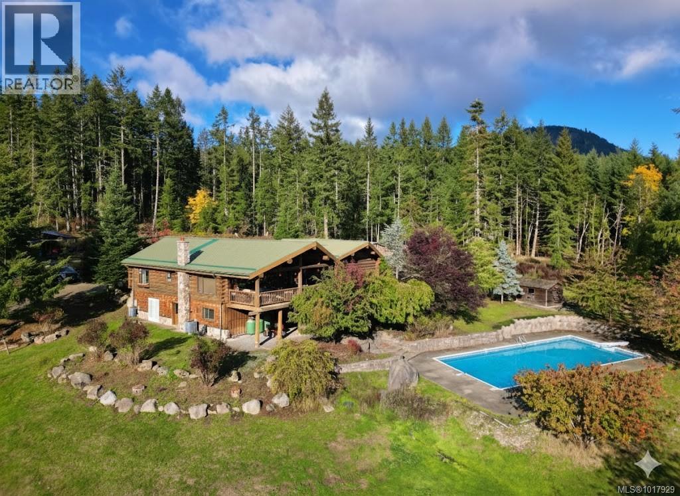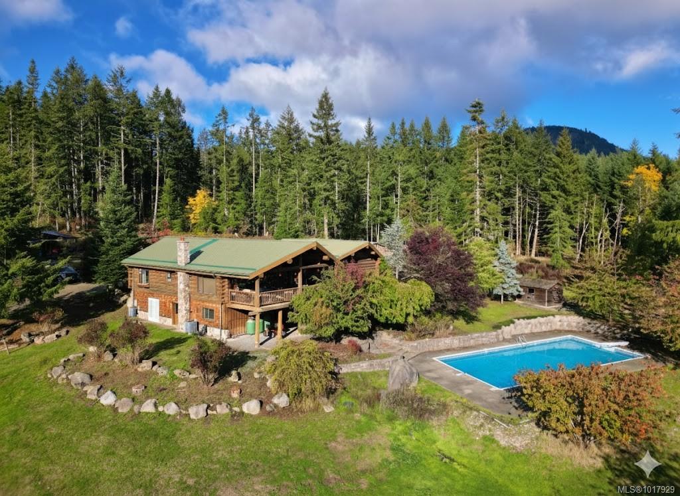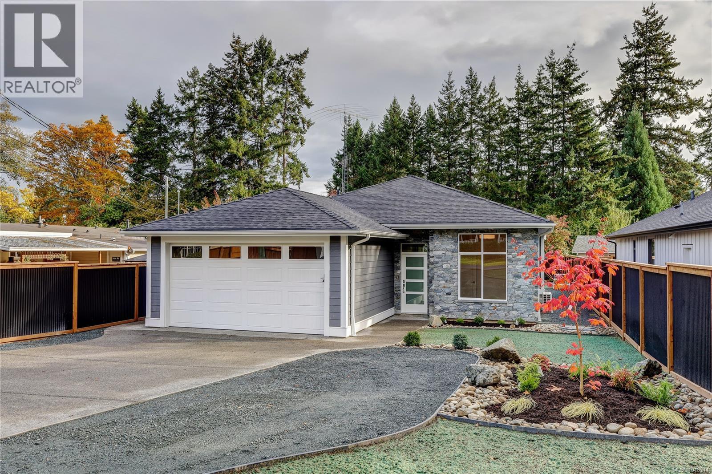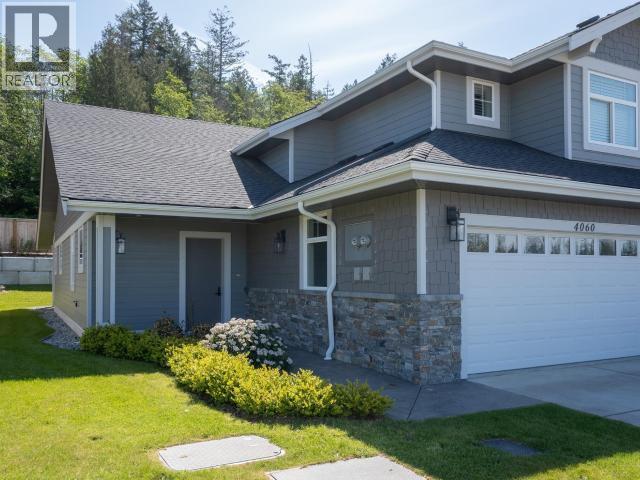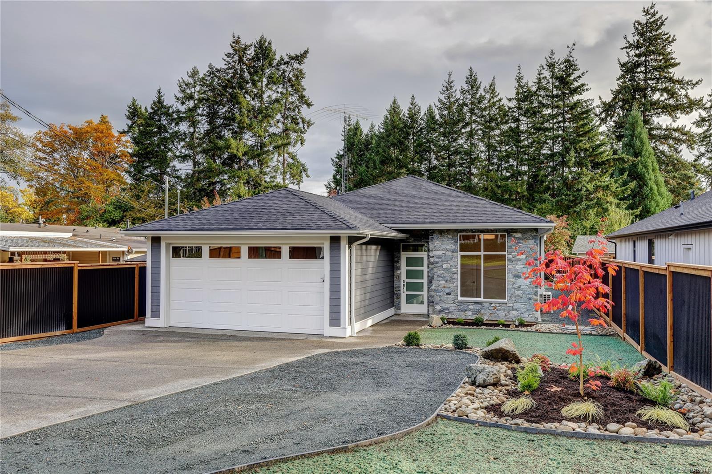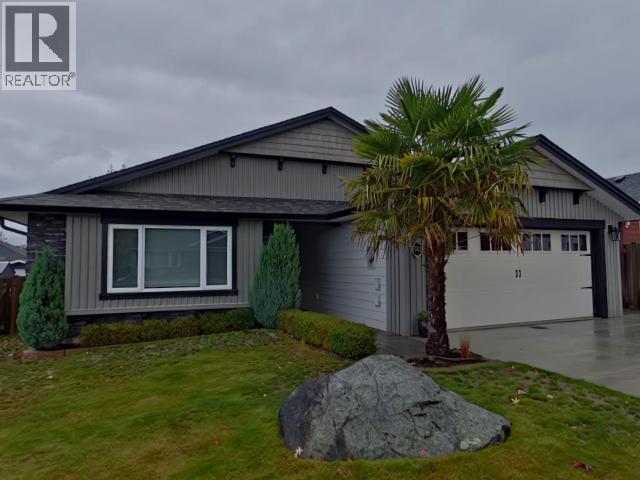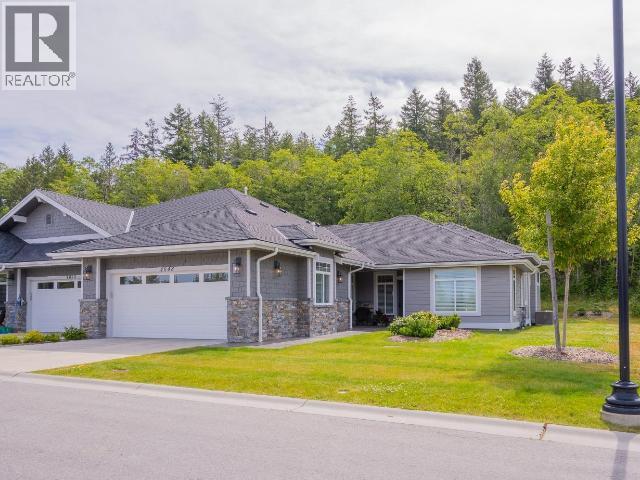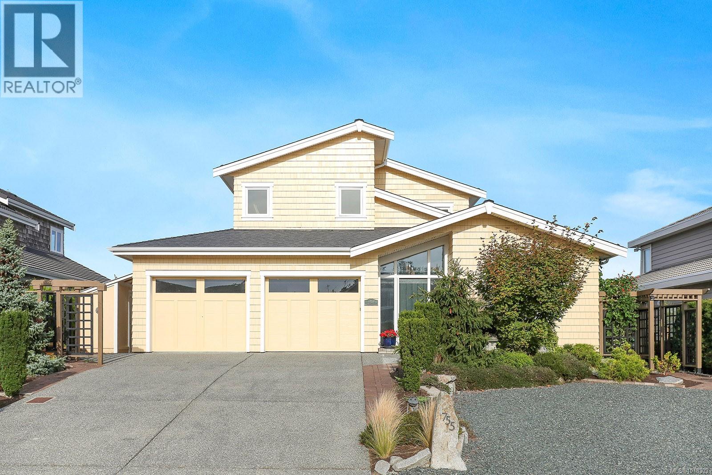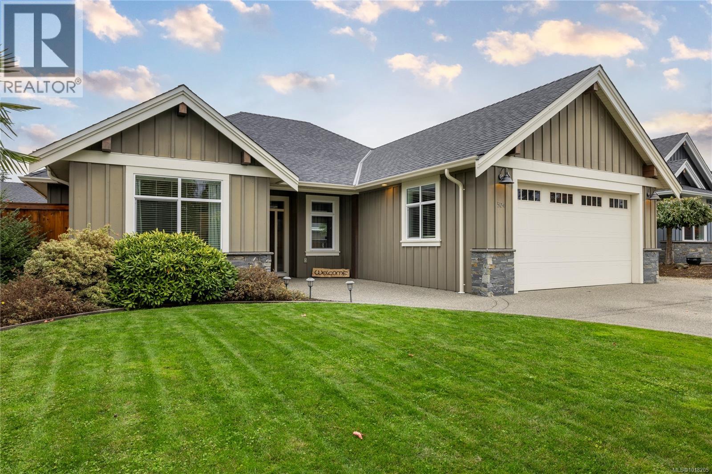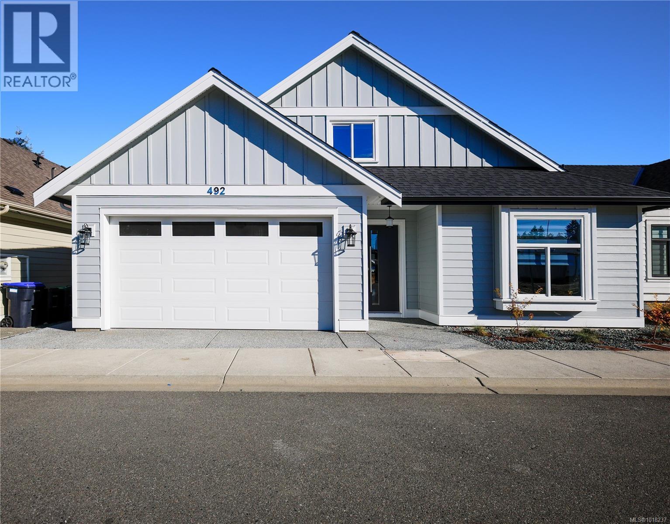- Houseful
- BC
- Port Alberni
- V9Y
- 2780 Burde St
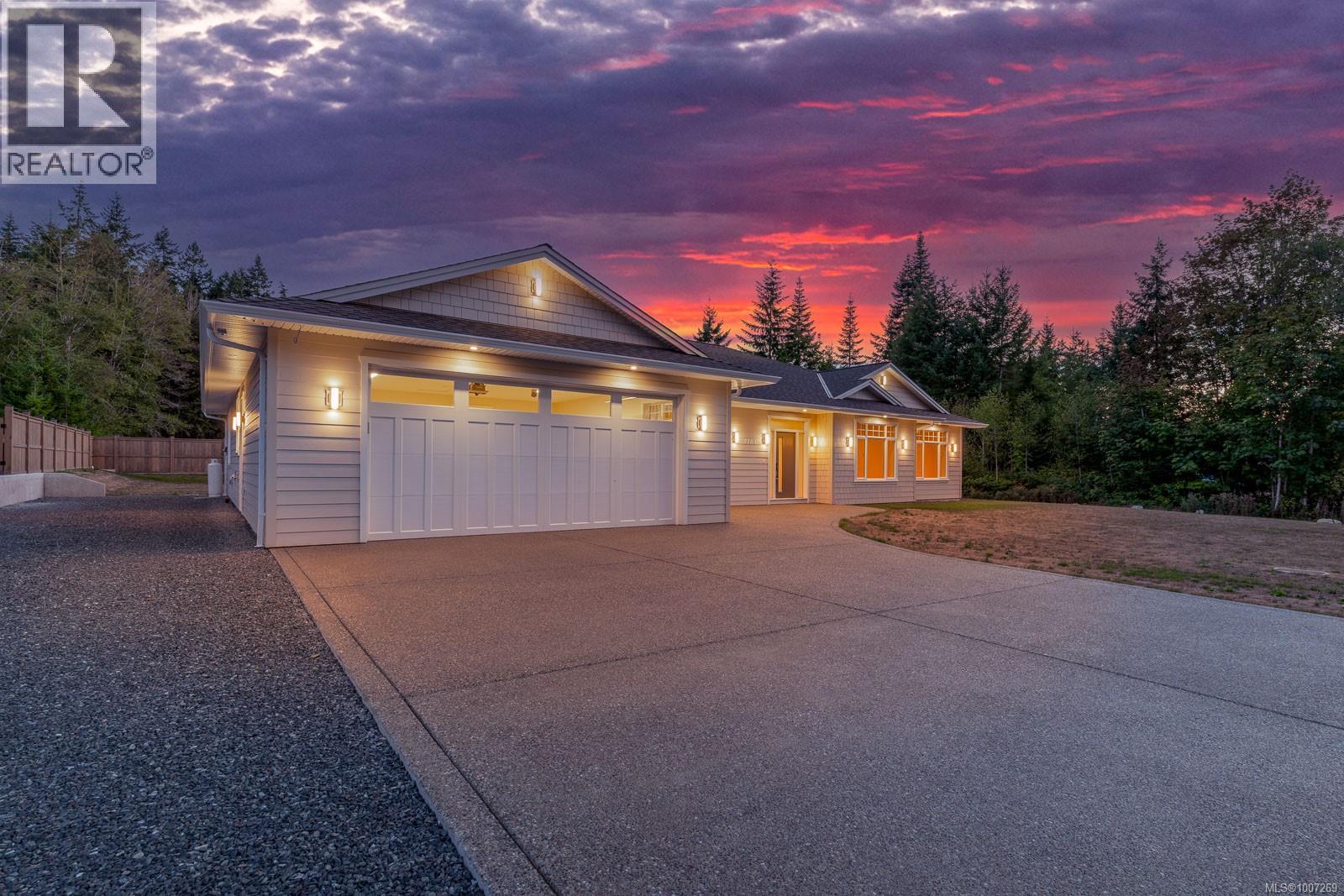
Highlights
Description
- Home value ($/Sqft)$438/Sqft
- Time on Houseful102 days
- Property typeSingle family
- Median school Score
- Year built2025
- Mortgage payment
Luxury Executive Home with Suite – Nature & City Living Combined. Brand new and impeccably designed, this 3,400 sq ft luxury executive home offers refined living with thoughtful flexibility. Located on a .36-acre lot within city limits and just 1 km from the scenic Log Train Trail, enjoy nature at your doorstep without sacrificing urban convenience. The grand entrance welcomes you into an open-concept main living area featuring engineered hardwood floors and high-end lighting. A stone-faced gas fireplace anchors the spacious living room, which flows seamlessly into the formal dining area and a covered back patio—perfect for entertaining year-round. The gourmet kitchen is a chef’s dream with quartz countertops, stainless steel appliances, and a large pantry for added functionality. The main level also includes two additional bedrooms, a stylish 4-piece bath, laundry, and a spacious master suite with a walk-in closet and a spa-inspired ensuite featuring a custom shower and soaker tub. Adding to the home’s appeal is a self-contained 1-bedroom suite—ideal for extended family or rental income. Complete with its own entrance, parking, full kitchen, dining space, and a 4-piece bath, it offers privacy and independence. The private backyard is partially fenced, RV-ready with a dedicated hook-up and dump station, and powered to the back corner—ideal for a workshop or future outdoor living features. Additional highlights include rough-ins for a sprinkler system, security, and built-in vacuum. This property offers the perfect blend of luxury, flexibility, and natural beauty—ideal for multigenerational families or discerning buyers seeking space, comfort, and opportunity. (id:63267)
Home overview
- Cooling Air conditioned
- Heat source Electric
- Heat type Forced air, heat pump
- # parking spaces 2
- # full baths 3
- # total bathrooms 3.0
- # of above grade bedrooms 4
- Has fireplace (y/n) Yes
- Subdivision Port alberni
- View Mountain view
- Zoning description Residential
- Lot dimensions 15681
- Lot size (acres) 0.36844456
- Building size 3400
- Listing # 1007269
- Property sub type Single family residence
- Status Active
- Living room 6.655m X 4.724m
Level: Main - Bedroom 3.886m X 4.115m
Level: Main - Ensuite 5 - Piece
Level: Main - Laundry 4.191m X 2.057m
Level: Main - Bedroom 4.013m X 3.505m
Level: Main - Bathroom 4 - Piece
Level: Main - Dining room 5.334m X 4.191m
Level: Main - Kitchen 4.242m X 5.055m
Level: Main - Bedroom 4.115m X 3.962m
Level: Main - Primary bedroom 4.343m X 5.563m
Level: Main - Dining nook 4.242m X 3.251m
Level: Main - Kitchen 2.946m X 4.191m
Level: Main - Bathroom 5 - Piece
Level: Main - Dining room 6.96m X 5.004m
Level: Main
- Listing source url Https://www.realtor.ca/real-estate/28602175/2780-burde-st-port-alberni-port-alberni
- Listing type identifier Idx

$-3,971
/ Month

