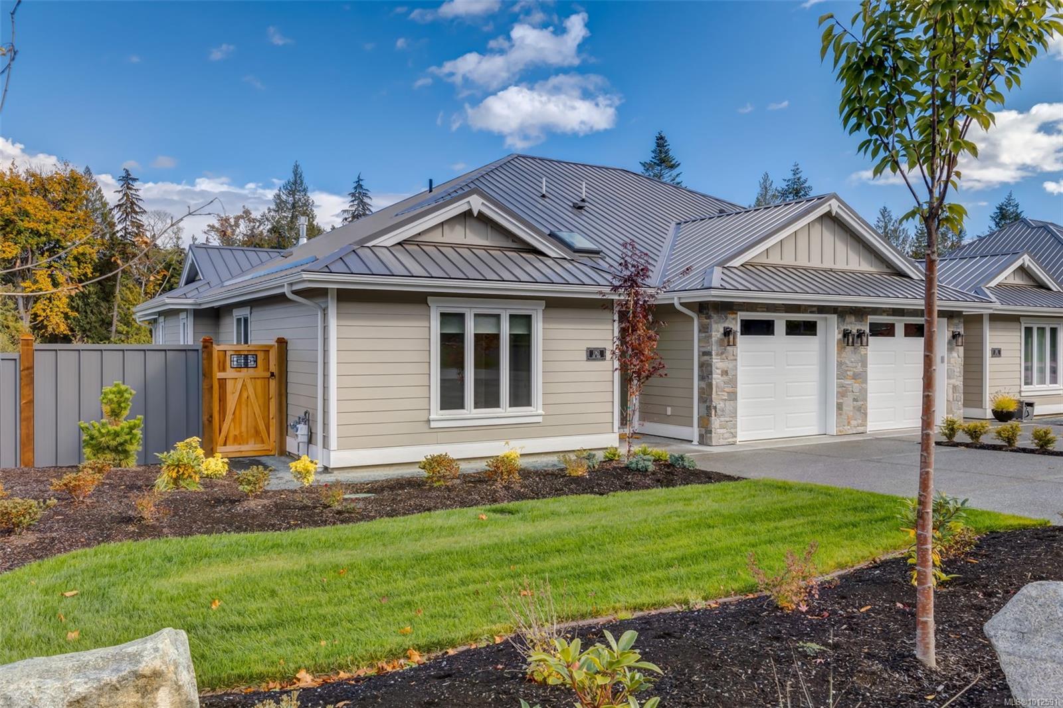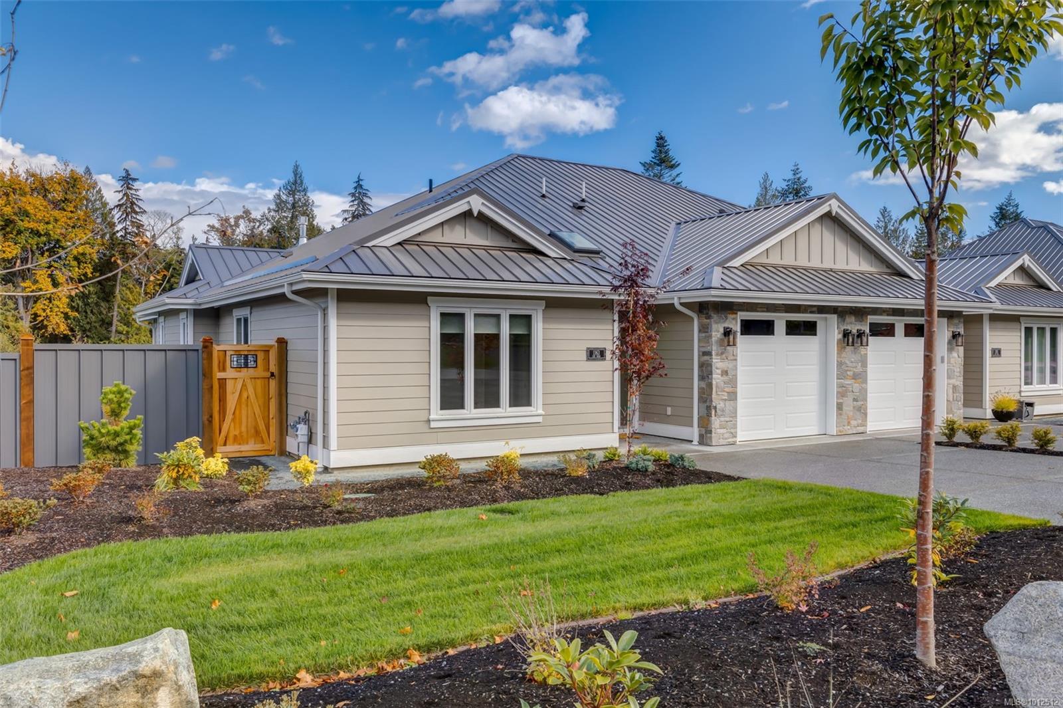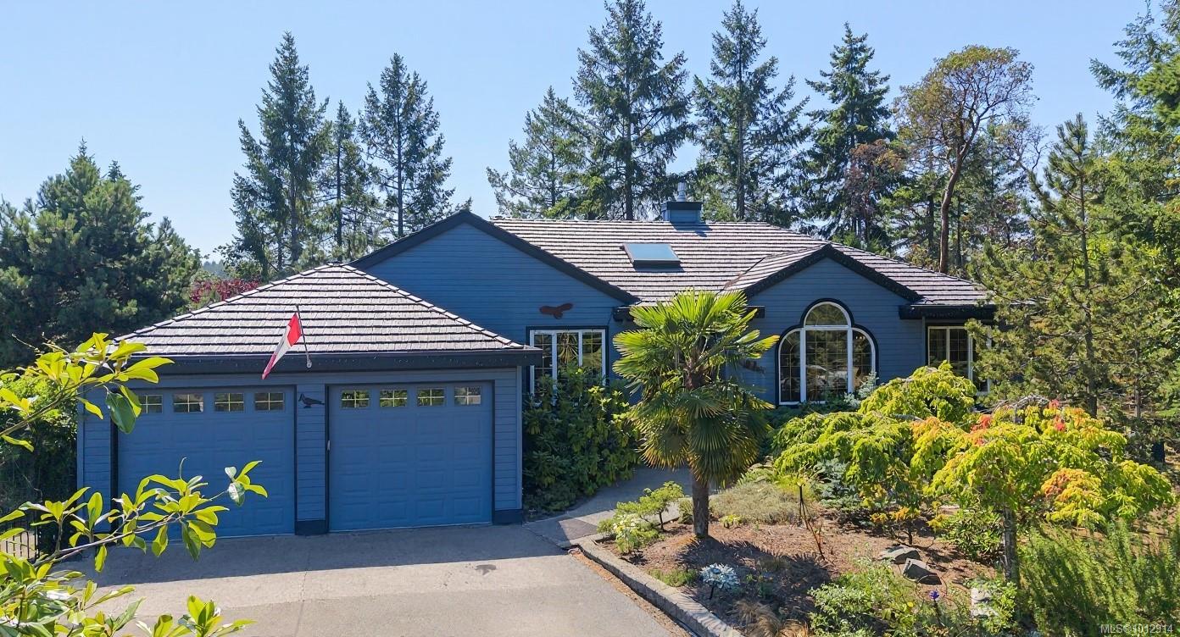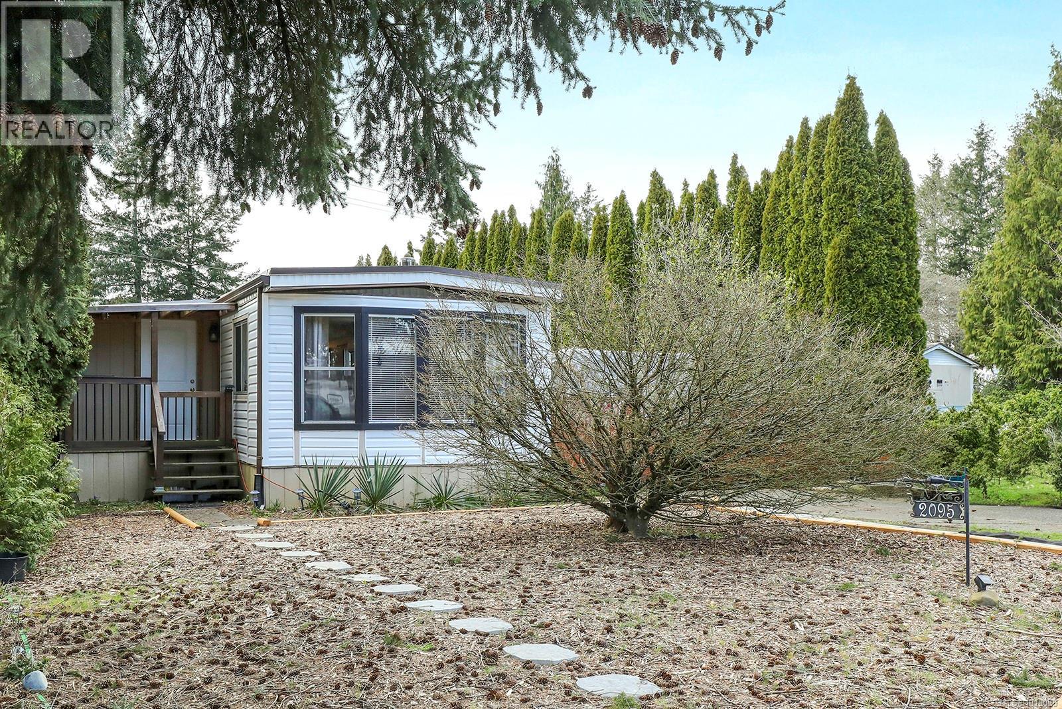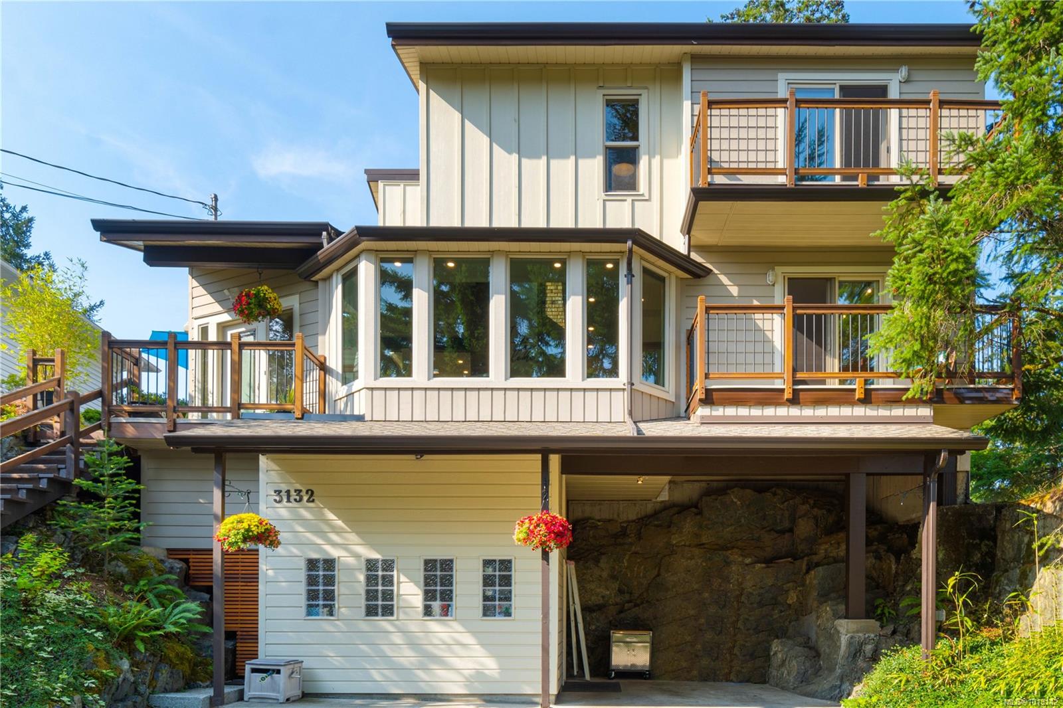- Houseful
- BC
- Port Alberni
- V9Y
- 3007 Stockton St
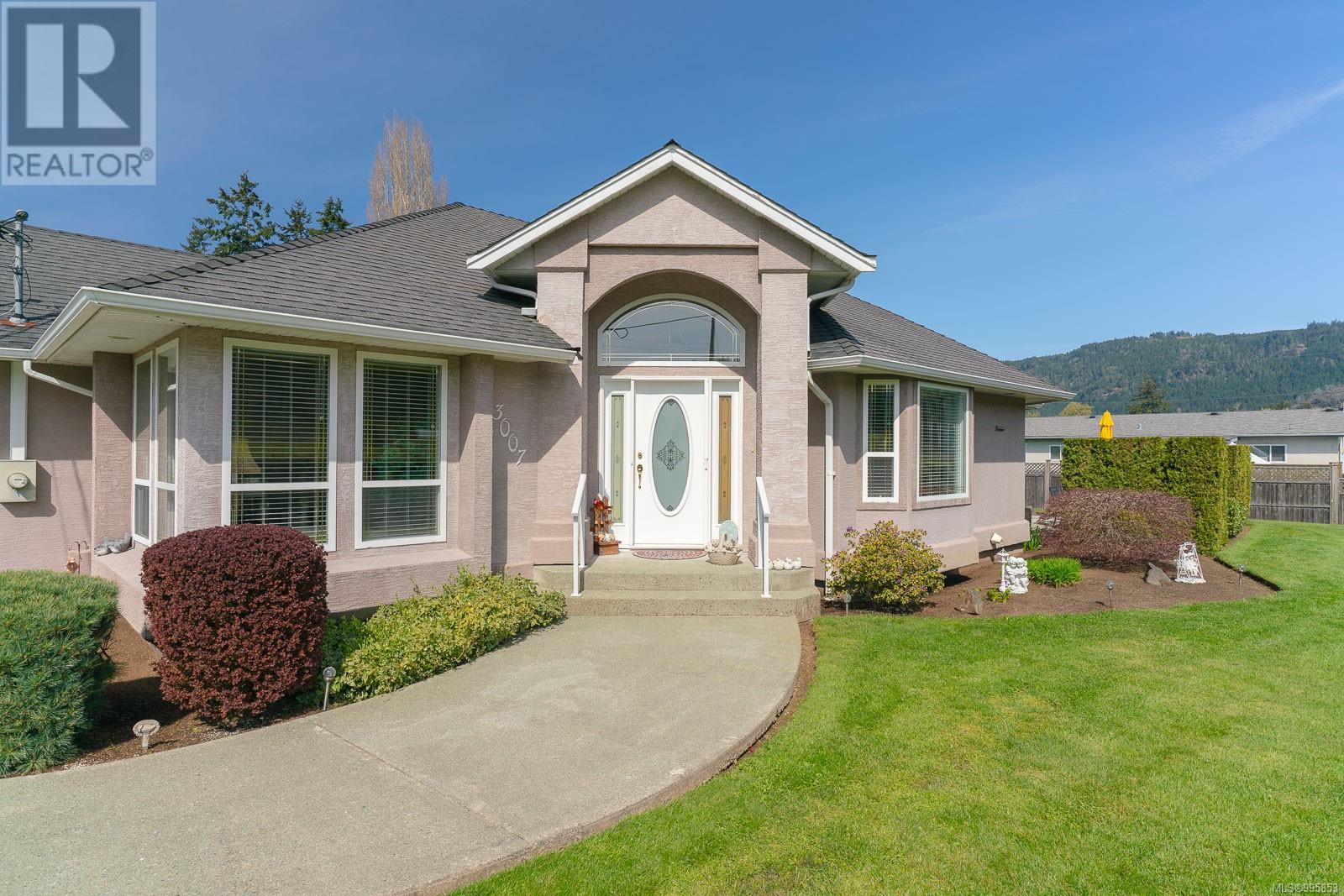
Highlights
Description
- Home value ($/Sqft)$488/Sqft
- Time on Houseful136 days
- Property typeSingle family
- Median school Score
- Year built2000
- Mortgage payment
Welcome to this impeccably maintained 3-bed, 2-bath rancher nestled in Cherry Creek. Situated on a spacious 0.25-acre corner lot, this bright and inviting home is filled with natural light and stunning mountain views. The thoughtfully designed layout features a cozy living room with a gas fireplace, formal dining area, and sunlit eat-in kitchen with a charming breakfast nook and direct access to a private patio—perfect for morning coffee or evening relaxation. The comfortable family room offers a second gas fireplace, ideal for cozy gatherings. The spacious primary bed includes a beautiful bay window nook, walk-in closet, and private ensuite for your retreat at the end of the day. Two additional beds and a well-appointed 4-piece main bath provide plenty of space for family/guests. Outside, enjoy the beautifully manicured yard, attached garage, & convenient RV parking. This home combines comfort, functionality, and curb appeal—all in a desirable neighborhood just minutes from amenities. (id:55581)
Home overview
- Cooling None
- Heat source Electric
- Heat type Forced air
- # parking spaces 3
- # full baths 2
- # total bathrooms 2.0
- # of above grade bedrooms 3
- Has fireplace (y/n) Yes
- Subdivision Port alberni
- View Mountain view
- Zoning description Residential
- Lot dimensions 10890
- Lot size (acres) 0.25587407
- Building size 1635
- Listing # 995853
- Property sub type Single family residence
- Status Active
- Living room 5.41m X 3.912m
Level: Main - Bathroom 4 - Piece
Level: Main - Bedroom 3.124m X 3.937m
Level: Main - Dining nook 1.803m X 1.905m
Level: Main - Living room 6.985m X 3.683m
Level: Main - Ensuite 4 - Piece
Level: Main - Dining room 3.2m X 3.607m
Level: Main - Primary bedroom 4.724m X 3.251m
Level: Main - Bedroom 3.251m X 3.15m
Level: Main - Kitchen Measurements not available X 3.048m
Level: Main
- Listing source url Https://www.realtor.ca/real-estate/28197783/3007-stockton-st-port-alberni-port-alberni
- Listing type identifier Idx

$-2,129
/ Month




