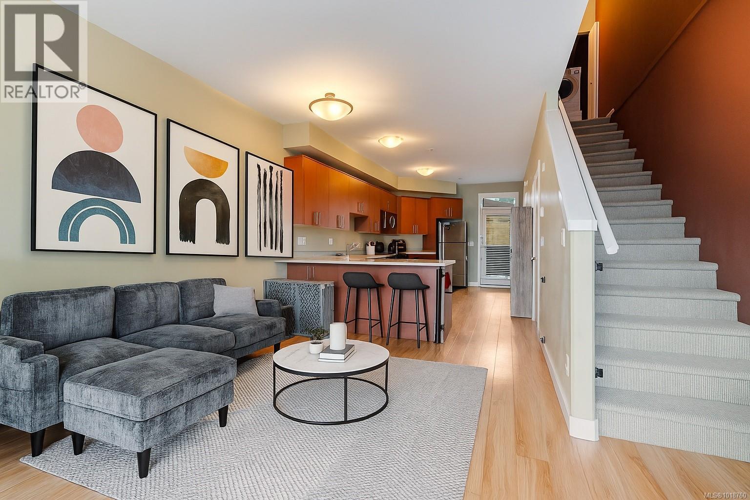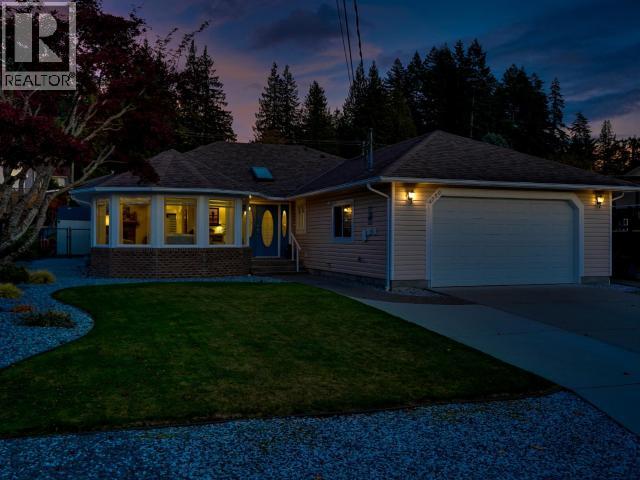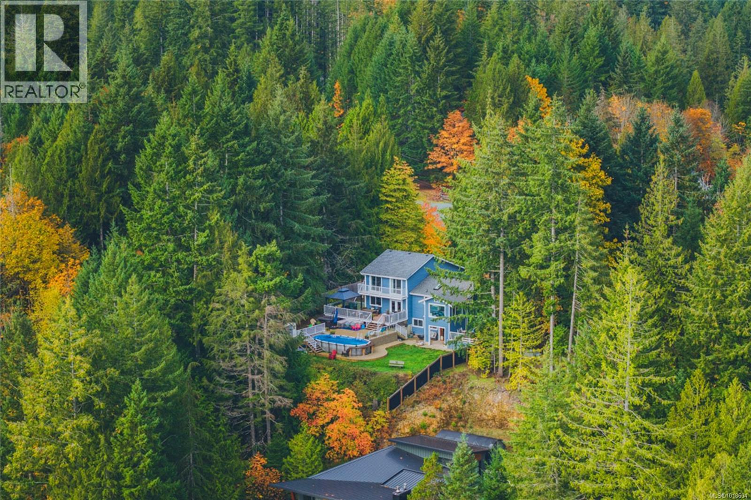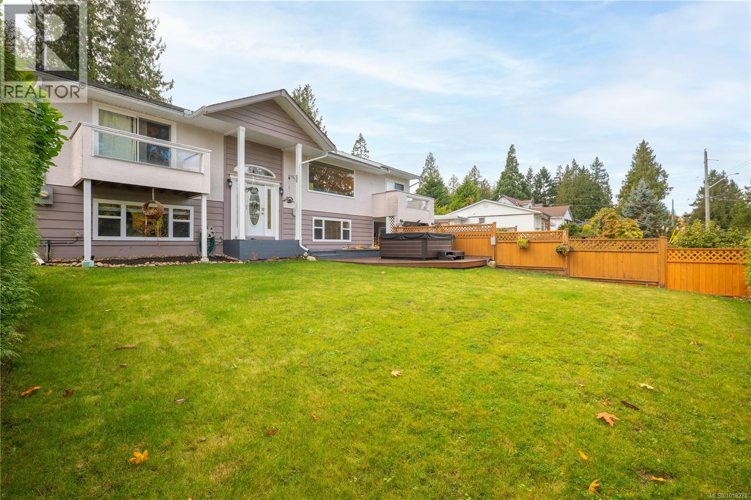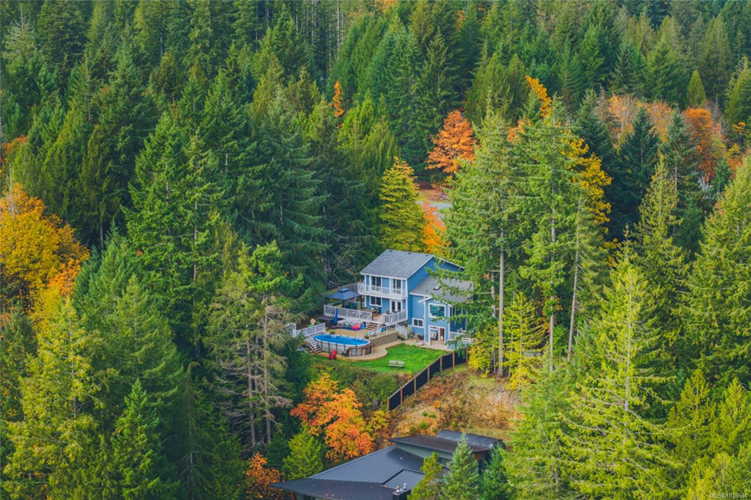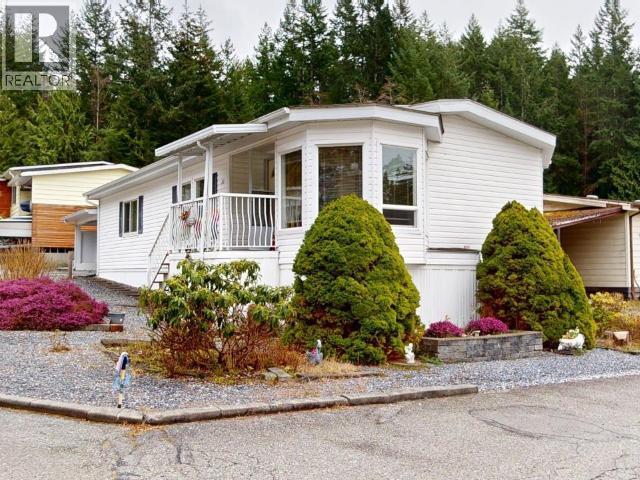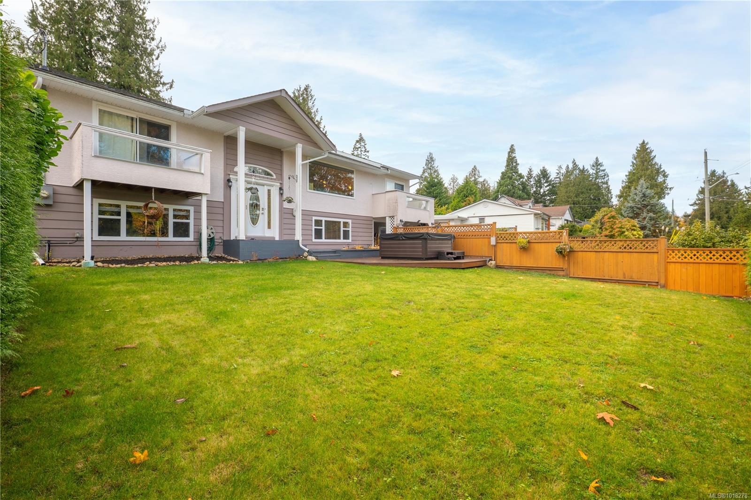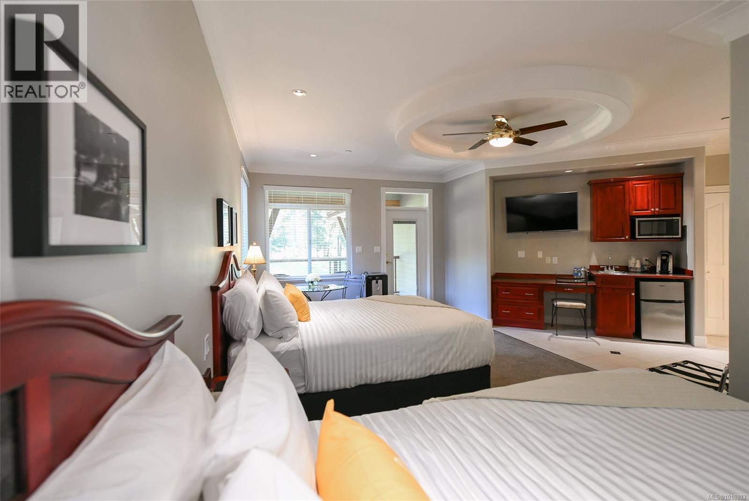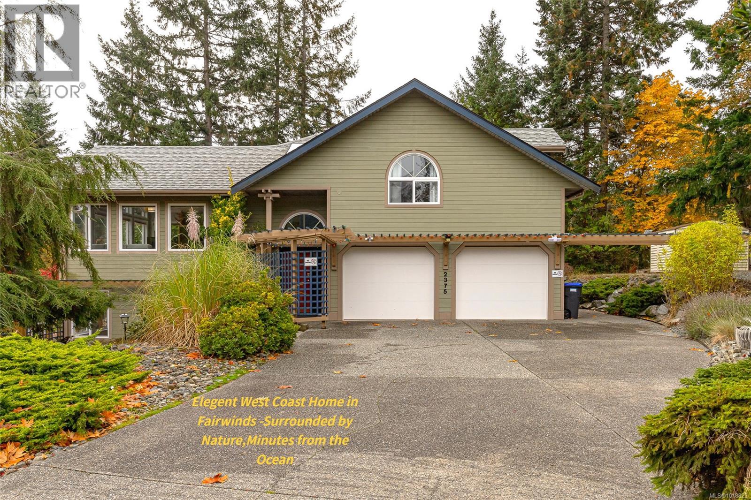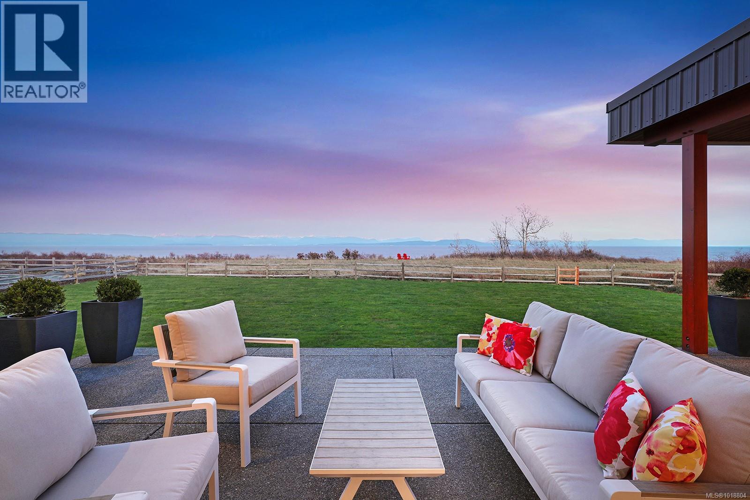- Houseful
- BC
- Port Alberni
- V9Y
- 3121 18th Avenue
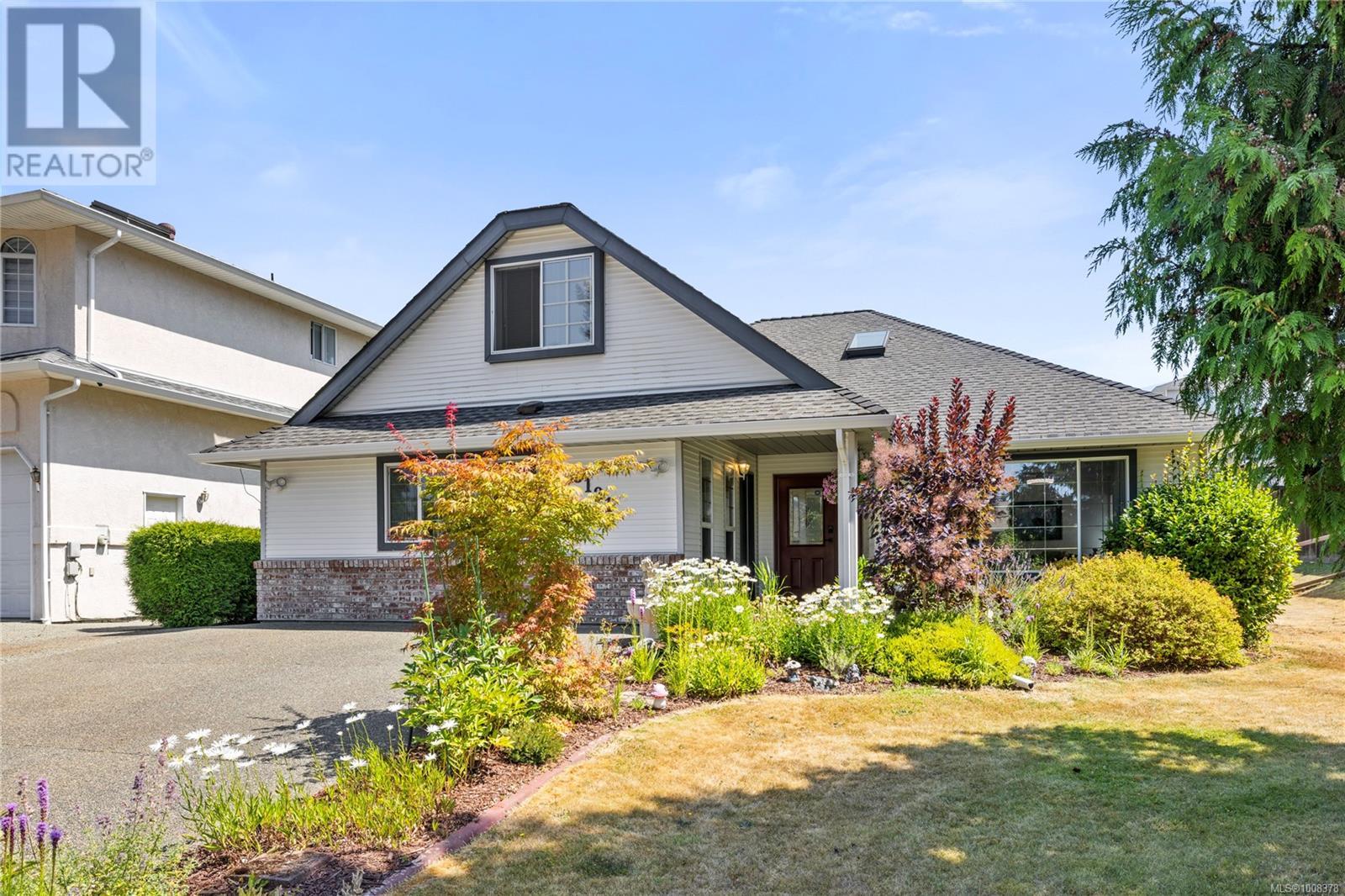
3121 18th Avenue
3121 18th Avenue
Highlights
Description
- Home value ($/Sqft)$285/Sqft
- Time on Houseful102 days
- Property typeSingle family
- Median school Score
- Year built1991
- Mortgage payment
UPDATED RANCHER WITH A BONUS ROOM LOCATED IN A CUL-DE-SAC ~ featuring 3 spacious bedrooms & 2 bathrooms, including an ensuite in the primary bedroom. As you step inside, you'll be greeted by gleaming hardwood floors as well as a space to your left that could accommodate a home based business.The heart of this home is the expansive kitchen, boasting great cabinetry & plenty of cupboard space! The kitchen seamlessly adjoins the cozy family room, complete with a gas stove, creating an inviting space for gatherings. The living room features a gas stove, while the adjoining dining room is ideal for entertaining. In addition to the main living spaces, this home features a bonus room upstairs. This versatile space is perfect for a game room or even an office, providing flexibility to fit your lifestyle. Nestled on a nice lot with a fully fenced yard, this property offers privacy and safety for outdoor activities. Enjoy the convenience of being close to schools, walking trails, and much more! (id:63267)
Home overview
- Cooling None
- Heat source Natural gas
- Heat type Baseboard heaters, other
- # parking spaces 2
- # full baths 2
- # total bathrooms 2.0
- # of above grade bedrooms 3
- Has fireplace (y/n) Yes
- Subdivision Port alberni
- Zoning description Residential
- Lot dimensions 8250
- Lot size (acres) 0.19384399
- Building size 2332
- Listing # 1008378
- Property sub type Single family residence
- Status Active
- Office 4.089m X 2.362m
Level: 2nd - Bonus room 4.089m X 3.073m
Level: 2nd - 1.905m X 3.658m
Level: Main - Kitchen 5.232m X 3.15m
Level: Main - Family room 5.232m X 3.353m
Level: Main - Gym 5.867m X 3.962m
Level: Main - Laundry 4.953m X 1.829m
Level: Main - Bedroom 3.048m X 3.048m
Level: Main - Living room 3.658m X 4.572m
Level: Main - Ensuite 1.524m X 2.972m
Level: Main - Bedroom 3.048m X 3.124m
Level: Main - Primary bedroom 4.166m X 3.556m
Level: Main - Bathroom 1.524m X 3.658m
Level: Main - Dining room 3.861m X 2.743m
Level: Main
- Listing source url Https://www.realtor.ca/real-estate/28651260/3121-18th-ave-port-alberni-port-alberni
- Listing type identifier Idx

$-1,773
/ Month

