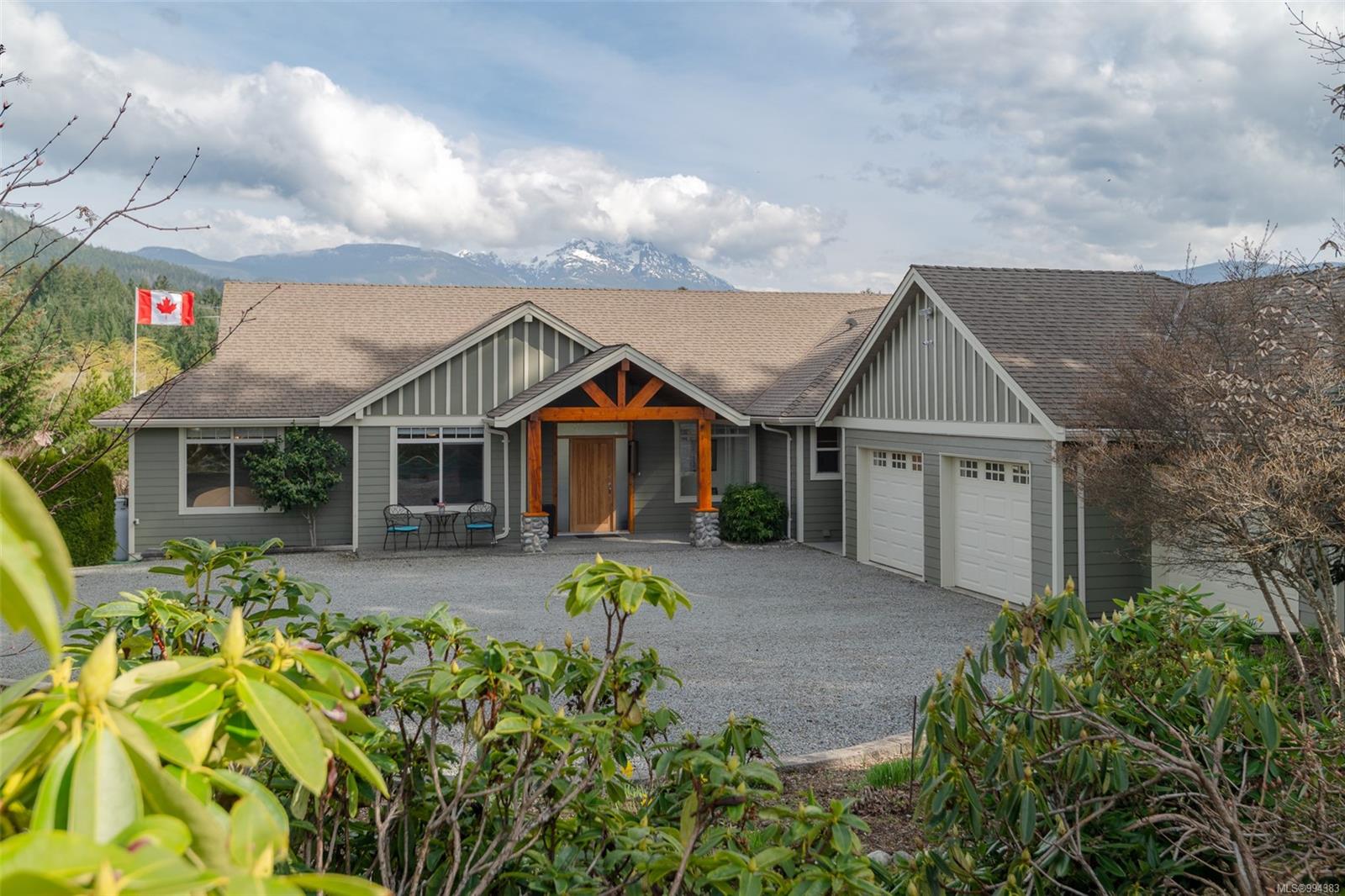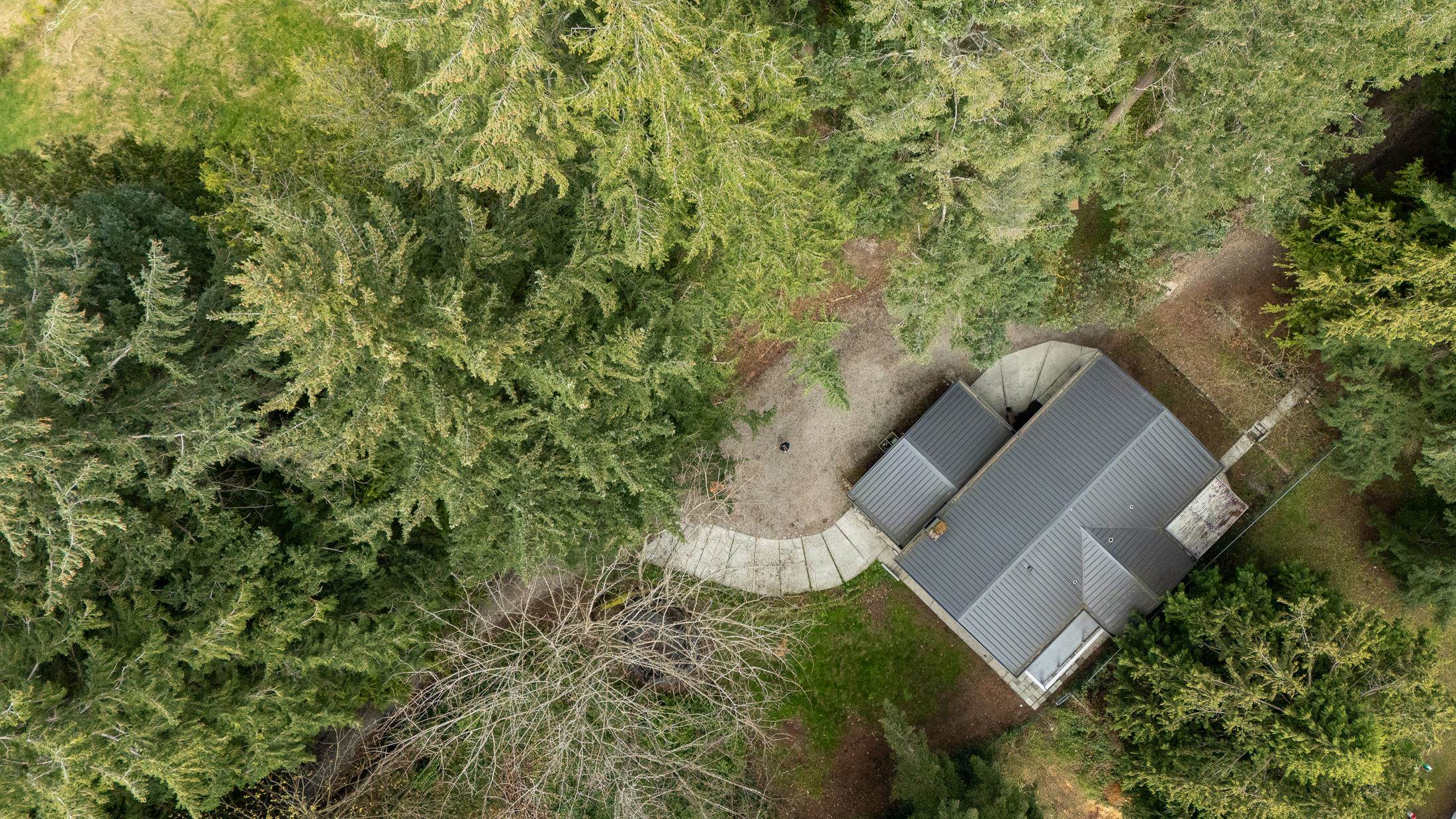- Houseful
- BC
- Port Alberni
- V9Y
- 3170 Mozart Rd

Highlights
Description
- Home value ($/Sqft)$764/Sqft
- Time on Houseful197 days
- Property typeResidential
- Median school Score
- Lot size5.02 Acres
- Year built2006
- Garage spaces3
- Mortgage payment
Located at the end of a no-thru road, this 3 bed, 2 bath rancher boasts a peaceful and private setting. Entering the front door you will notice the open-concept floor plan with 15ft high vaulted ceilings, a fireplace with floor-to-ceiling river rock stone, and views of Mt.Arrowsmith. The kitchen offers new appliances, Italian glass/stone backsplash, granite countertops, breakfast bar, while the dining area enjoys access to the 12 ft. x 47 ft. covered patio with gas firepit just steps away. The primary bedroom features an ensuite with heated tile floors, double sinks, glass shower and soaker tub. Finishing this beautiful home is two more bedrooms, 4 four-piece bathroom , laundry room, and access to the detached 3 car garage with 2 piece bathroom. Outside offers beautiful flower gardens, greenhouse with water/power, garden shed, fishpond, and fire pit. With access to the back of the property through John Road there may be a place to build a second residence or shop for all your toys.
Home overview
- Cooling Air conditioning
- Heat type Electric, forced air, heat pump
- Sewer/ septic Septic system
- Construction materials Cement fibre, insulation: ceiling, insulation: walls
- Foundation Concrete perimeter
- Roof Asphalt shingle
- Exterior features Balcony/patio, fencing: full, low maintenance yard, water feature
- # garage spaces 3
- # parking spaces 8
- Has garage (y/n) Yes
- Parking desc Additional parking, driveway, garage triple, open, rv access/parking
- # total bathrooms 3.0
- # of above grade bedrooms 3
- # of rooms 12
- Flooring Hardwood, tile
- Appliances Dishwasher, f/s/w/d
- Has fireplace (y/n) Yes
- Laundry information In house
- Interior features Dining/living combo, jetted tub, soaker tub, storage, vaulted ceiling(s)
- County Alberni-clayoquot regional district
- Area Port alberni
- View Mountain(s)
- Water source Regional/improvement district
- Zoning description Residential
- Exposure South
- Lot desc Acreage, near golf course, park setting, private, quiet area, recreation nearby, rectangular lot, rural setting, shopping nearby
- Lot size (acres) 5.02
- Basement information Crawl space
- Building size 1962
- Mls® # 994383
- Property sub type Single family residence
- Status Active
- Virtual tour
- Tax year 2024
- Main: 2.286m X 1.854m
Level: Main - Ensuite Main
Level: Main - Primary bedroom Main: 4.547m X 4.216m
Level: Main - Laundry Main: 4.394m X 2.311m
Level: Main - Bedroom Main: 3.759m X 3.734m
Level: Main - Main: 2.413m X 3.15m
Level: Main - Dining room Main: 4.343m X 3.175m
Level: Main - Bathroom Main
Level: Main - Living room Main: 4.877m X 7.214m
Level: Main - Bedroom Main: 4.089m X 3.048m
Level: Main - Kitchen Main: 5.055m X 3.505m
Level: Main - Bathroom Other
Level: Other
- Listing type identifier Idx

$-3,997
/ Month












