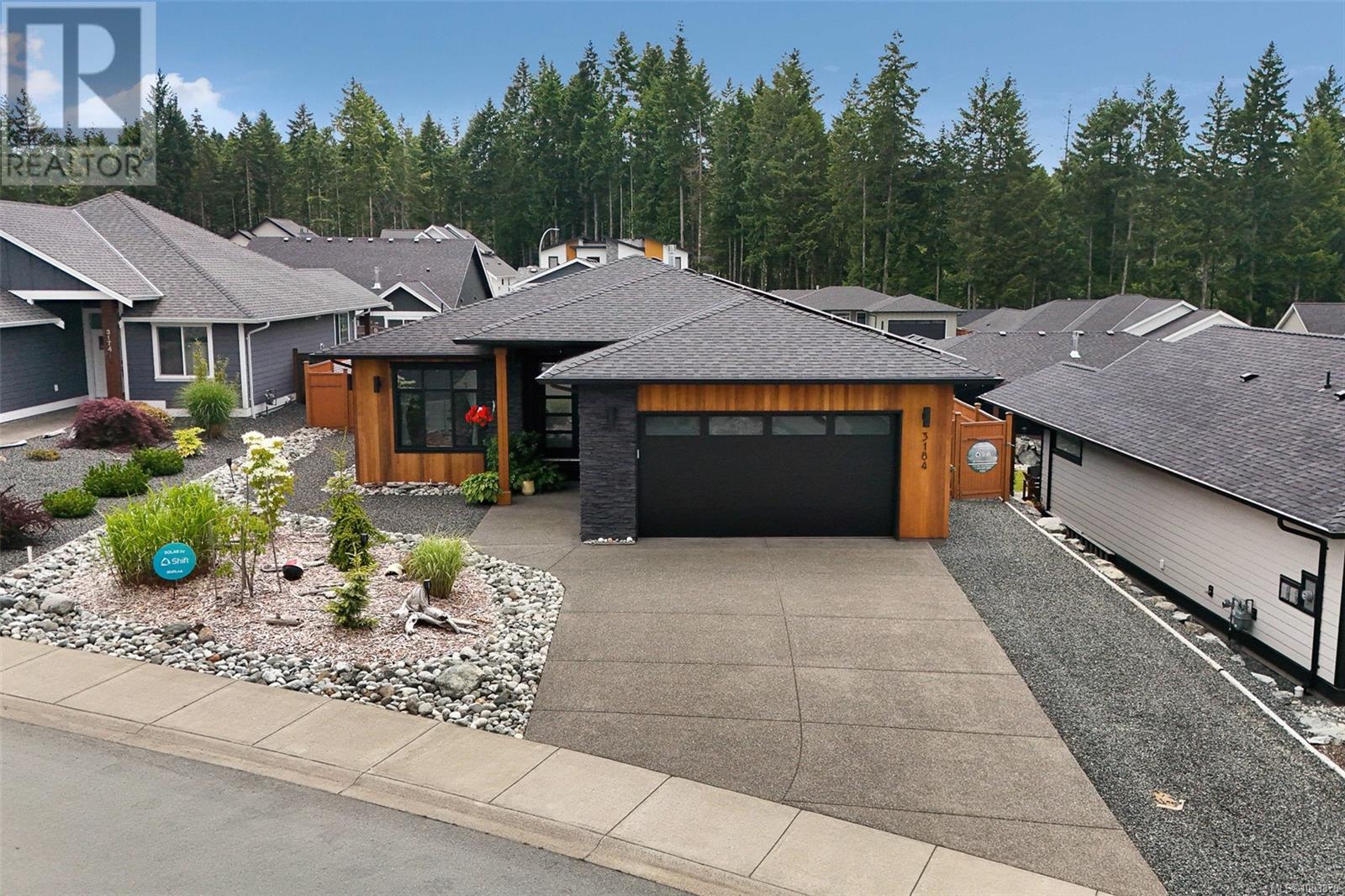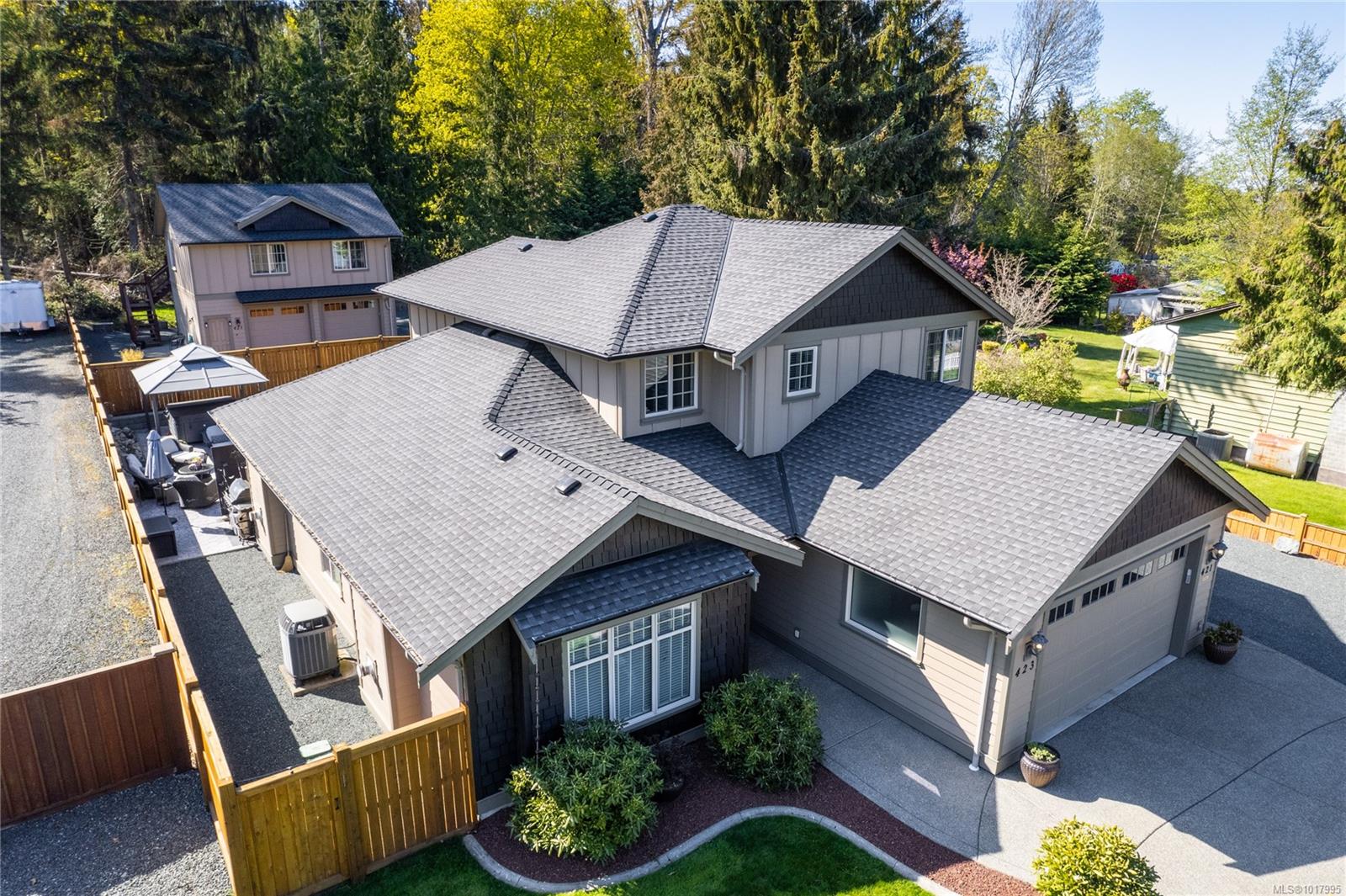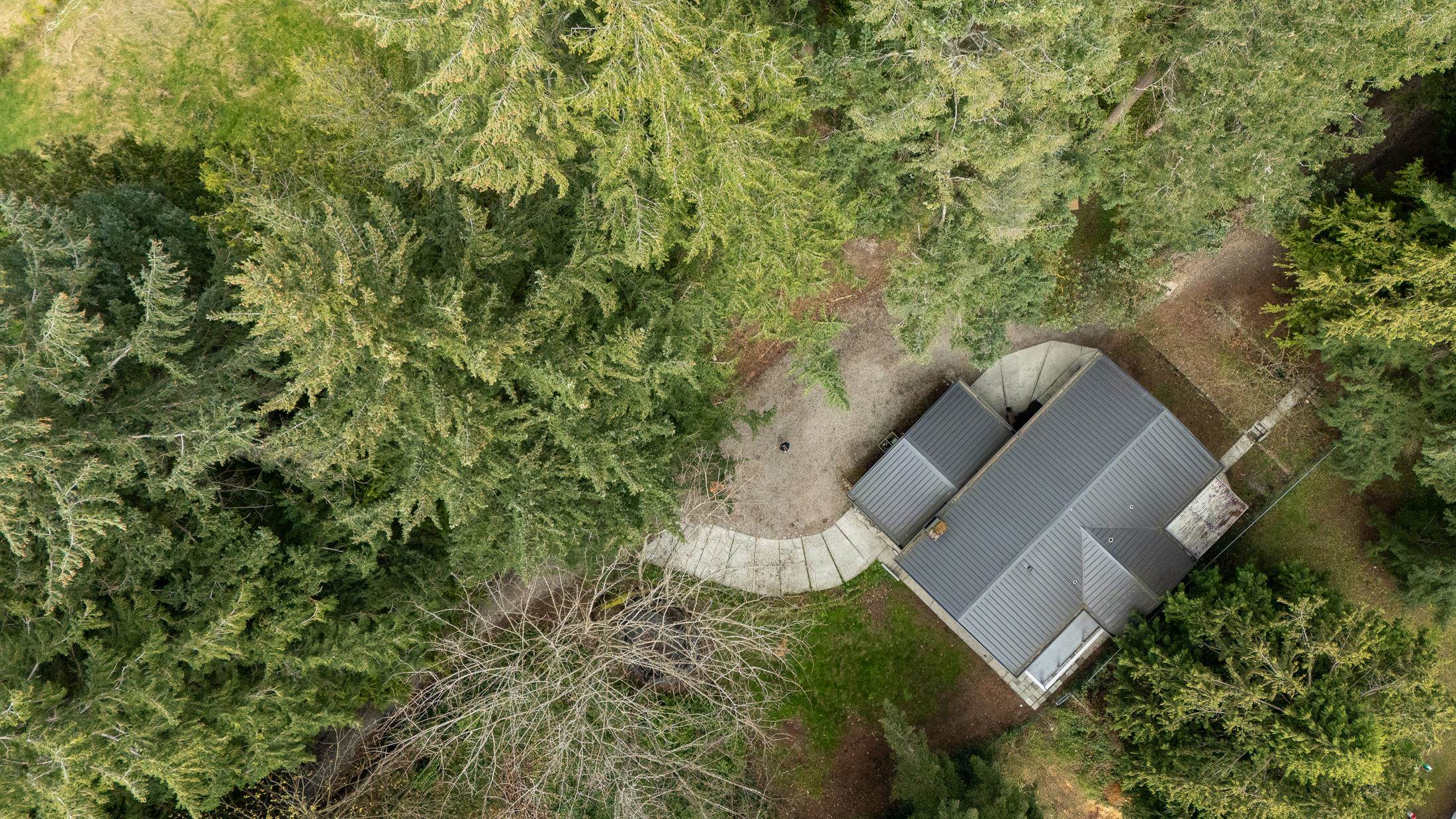- Houseful
- BC
- Port Alberni
- V9Y
- 3184 Fernwood Ln

3184 Fernwood Ln
3184 Fernwood Ln
Highlights
Description
- Home value ($/Sqft)$419/Sqft
- Time on Houseful124 days
- Property typeSingle family
- Median school Score
- Year built2019
- Mortgage payment
This rancher in the sought-after Uplands Burde area truly has it all! Featuring 29 high-output solar panels covering over 85% of annual electricity use (installed in 2020 w/ a 25 yr warranty), plus a car charging (220v) outlet, hot tub, A/C, high-efficiency gas furnace, gas fireplace, custom solar roller shades & more. Showcasing oak hardwood floors, quartz counters, slate grey Energy Star appliances, rich wood accents & high ceilings. With 3 beds & 2 full baths, the bright, open-concept living area flows seamlessly to a sunny South-facing backyard (with a large covered patio & gas BBQ hookup). Fruit trees & raised garden beds for your green thumb. Low-maintenance landscaping in both the front & rear, with an irrigation system included. Enjoy forest views & valley sunsets from your fully fenced backyard. Bonus: room to park your RV or boat! Located within city limits but tucked into peaceful Upper Burde, near scenic ponds, trails & nature - yet minutes to all amenities. (id:63267)
Home overview
- Cooling Air conditioned
- Heat source Natural gas
- Heat type Forced air
- # parking spaces 6
- # full baths 2
- # total bathrooms 2.0
- # of above grade bedrooms 3
- Has fireplace (y/n) Yes
- Subdivision Port alberni
- View Valley view
- Zoning description Residential
- Lot dimensions 6534
- Lot size (acres) 0.15352444
- Building size 2005
- Listing # 1003878
- Property sub type Single family residence
- Status Active
- Dining room Measurements not available X 3.048m
Level: Main - Primary bedroom 4.572m X 4.267m
Level: Main - Ensuite 2.565m X 2.388m
Level: Main - Bedroom Measurements not available X 3.353m
Level: Main - Living room 4.877m X Measurements not available
Level: Main - Bedroom 3.505m X 3.505m
Level: Main - Kitchen 3.658m X Measurements not available
Level: Main - Laundry 2.413m X 2.057m
Level: Main - Bathroom 2.337m X 1.473m
Level: Main
- Listing source url Https://www.realtor.ca/real-estate/28499557/3184-fernwood-lane-port-alberni-port-alberni
- Listing type identifier Idx

$-2,240
/ Month












