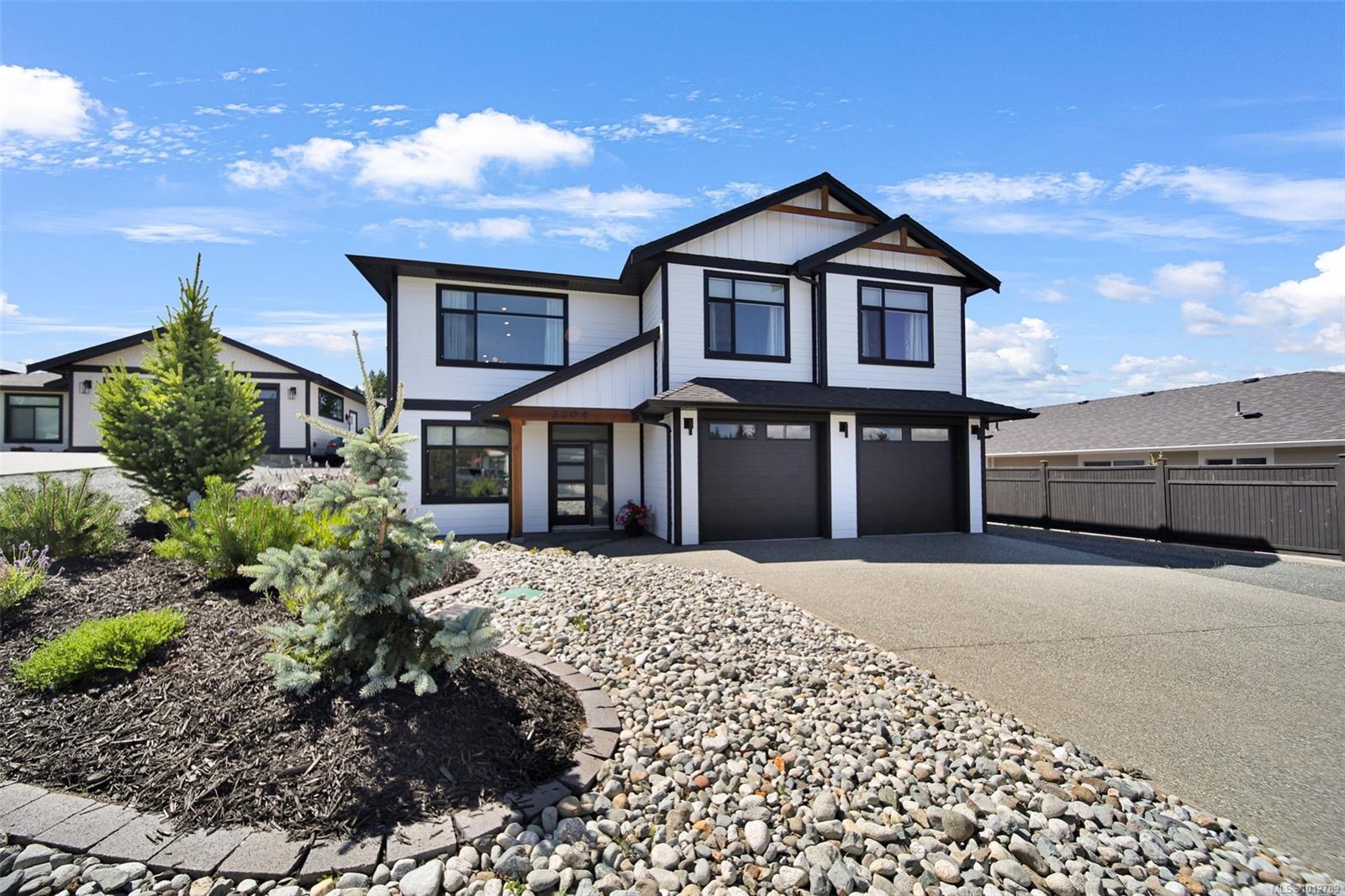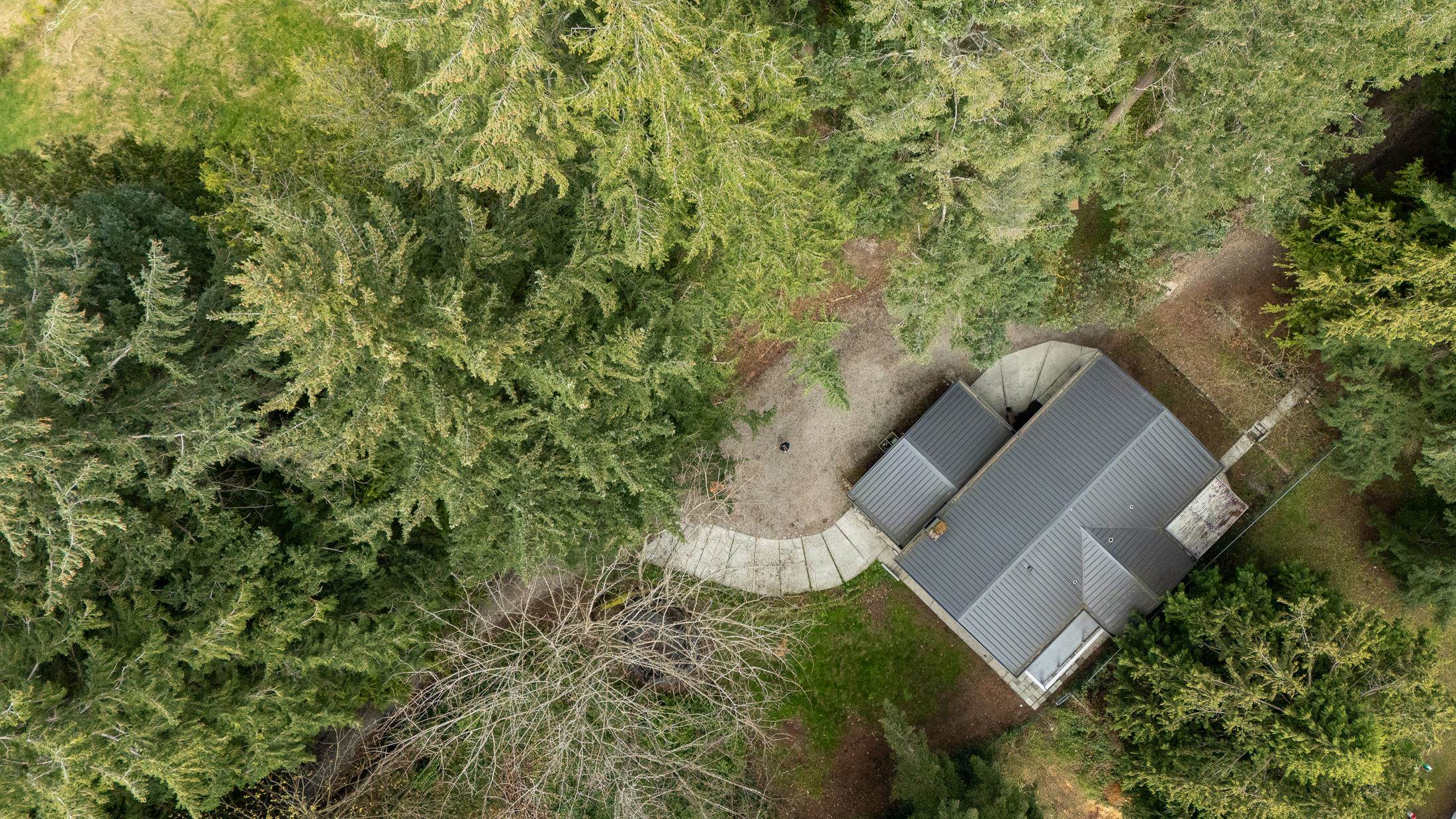- Houseful
- BC
- Port Alberni
- V9Y
- 3204 Fernwood Ln

Highlights
Description
- Home value ($/Sqft)$340/Sqft
- Time on Houseful47 days
- Property typeResidential
- Median school Score
- Lot size6,534 Sqft
- Year built2022
- Garage spaces2
- Mortgage payment
Luxury Home with Legal Suite & RV Parking, Perfect for Multi-Generational Living or Extra Income! Thoughtfully designed home with quartz counters, heated tile flooring, hot water on demand, additional pantry section in the kitchen, natural gas fireplace, furnace & ducted AC unit. Upstairs features the open kitchen/living/dining area, the primary suite (offering a walk in closet & large en-suite) with access to the South facing deck, and 2 more bdrms & the main bathroom. Downstairs, the main home offers the 4th bdrm, perfect for a home office & a full laundry room with a sink, counter & storage! The 1 bedroom suite has its own completely separate entrance, laundry & parking area. The garage has been roughed in for an EV station & is insulated. This home was built with additional sound proofing between the home & suite. Bonus: RV parking with a sewer connection. Your chance to have a private, newly landscaped (with irrigation), sunny, South facing backyard in Uplands II.
Home overview
- Cooling Air conditioning
- Heat type Forced air, natural gas
- Sewer/ septic Sewer connected
- Utilities Natural gas connected
- Construction materials Cement fibre, see remarks
- Foundation Concrete perimeter
- Roof Asphalt rolled, see remarks
- Exterior features Balcony/deck, balcony/patio, fencing: full, garden, sprinkler system
- # garage spaces 2
- # parking spaces 8
- Has garage (y/n) Yes
- Parking desc Attached, driveway, garage double, rv access/parking
- # total bathrooms 3.0
- # of above grade bedrooms 5
- # of rooms 18
- Appliances Dishwasher, dryer, f/s/w/d, microwave, oven/range electric, range hood, refrigerator, washer
- Has fireplace (y/n) Yes
- Laundry information In house, in unit
- Interior features Closet organizer, dining/living combo, soaker tub
- County Port alberni city of
- Area Port alberni
- View Mountain(s), valley
- Water source Municipal
- Zoning description Residential
- Exposure North
- Lot size (acres) 0.15
- Basement information Finished, full, walk-out access, with windows
- Building size 2938
- Mls® # 1012789
- Property sub type Single family residence
- Status Active
- Tax year 2025
- Bedroom Lower: 12m X 10m
Level: Lower - Bedroom Lower: 10m X 9m
Level: Lower - Laundry Lower: 8m X 5m
Level: Lower - Kitchen Lower: 19m X 19m
Level: Lower - Bathroom Lower: 8m X 5m
Level: Lower - Laundry Lower: 6m X 5m
Level: Lower - Lower: 41m X 32m
Level: Lower - Lower: 22m X 19m
Level: Lower - Kitchen Main: 14m X 12m
Level: Main - Bedroom Main: 11m X 11m
Level: Main - Bedroom Main: 12m X 11m
Level: Main - Main: 16m X 12m
Level: Main - Dining room Main: 10m X 10m
Level: Main - Main: 7m X 5m
Level: Main - Ensuite Main: 10m X 2m
Level: Main - Primary bedroom Main: 15m X 13m
Level: Main - Bathroom Main: 11m X 5m
Level: Main - Living room Main: 14m X 12m
Level: Main
- Listing type identifier Idx

$-2,664
/ Month












