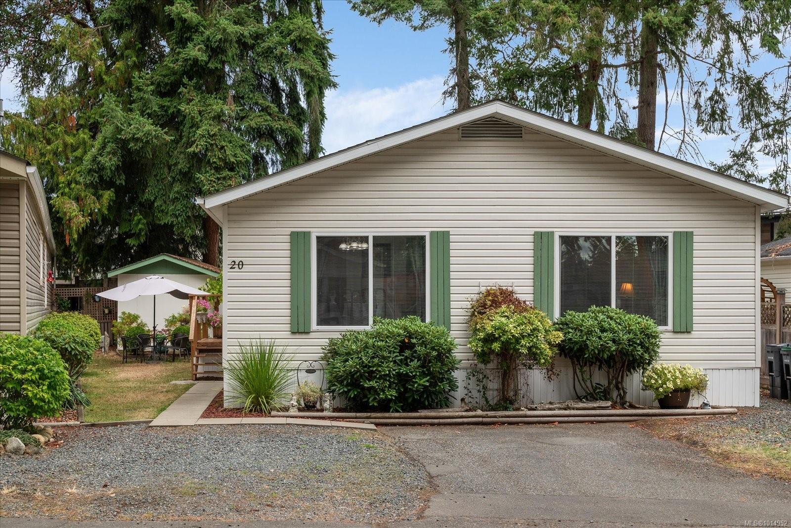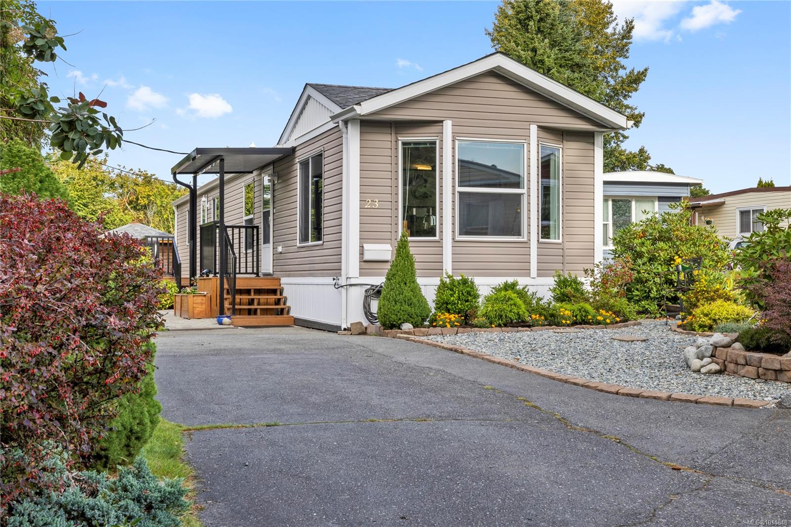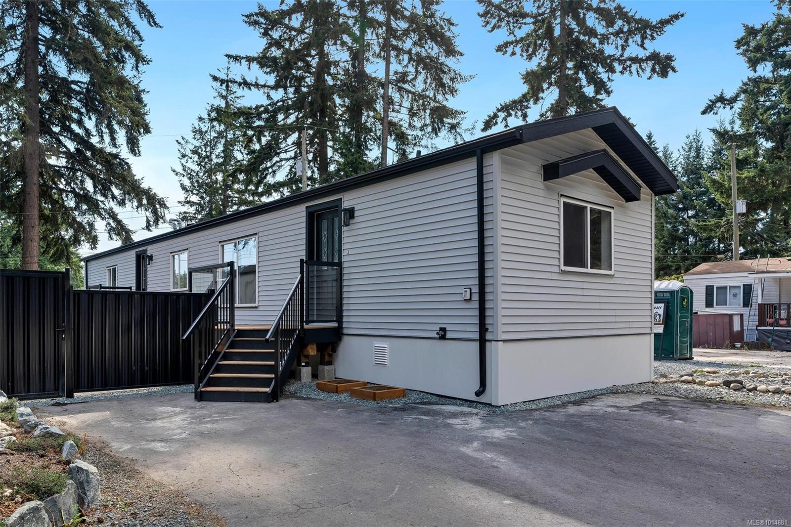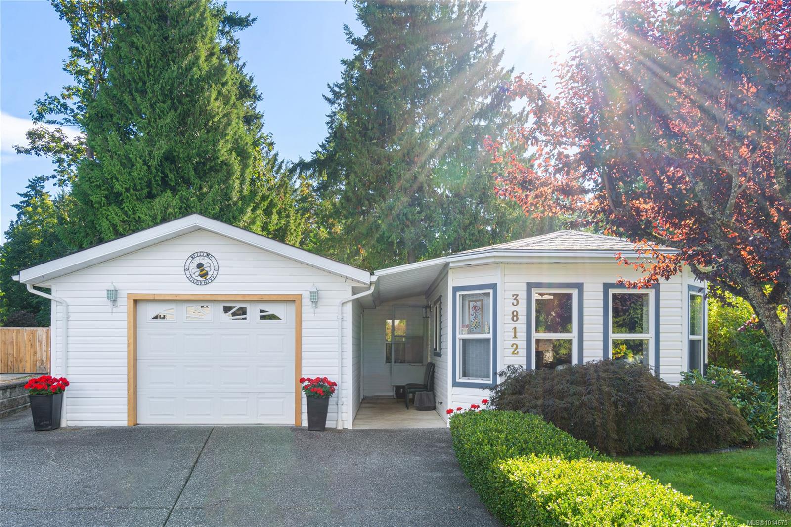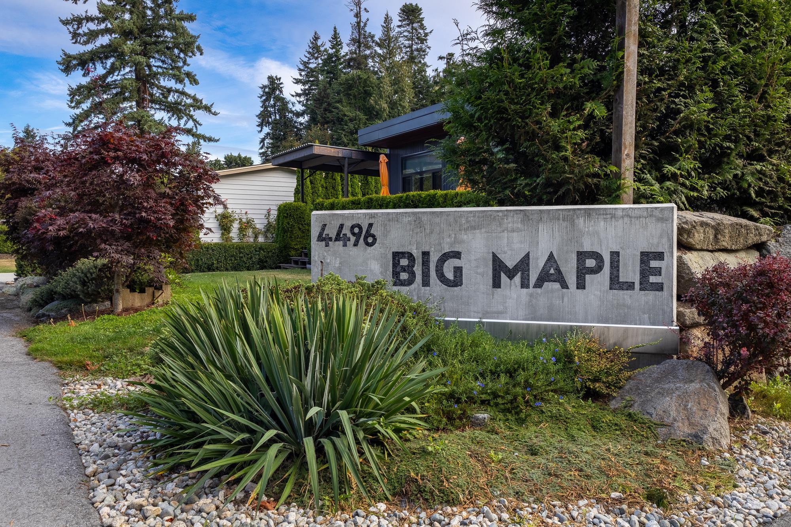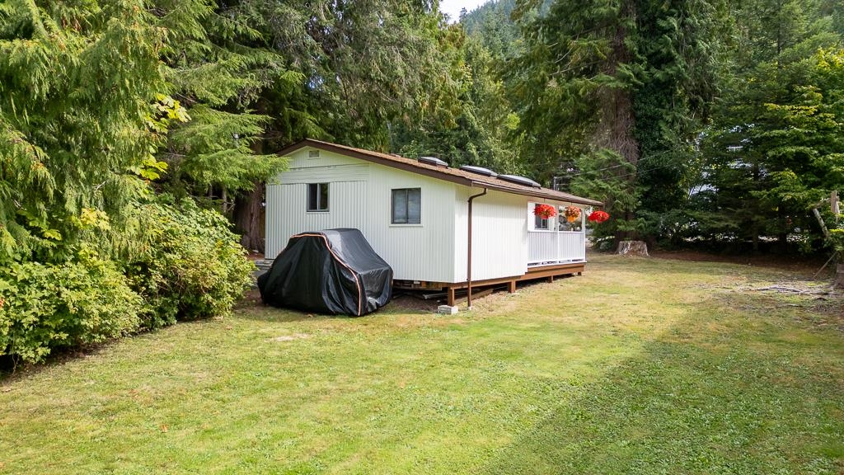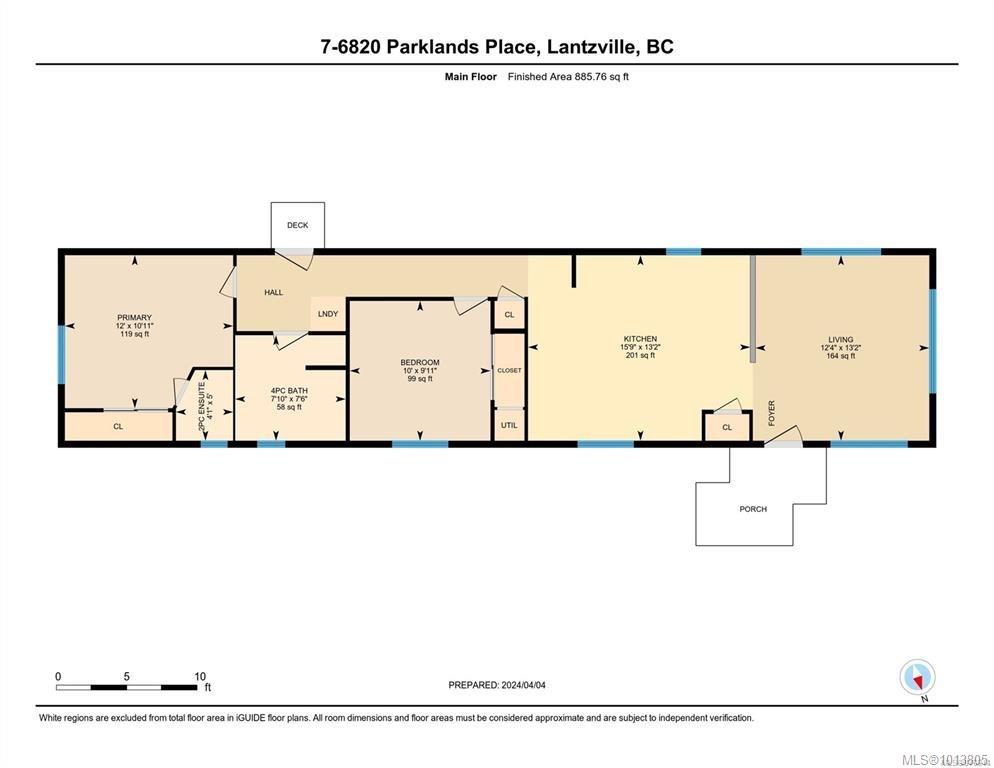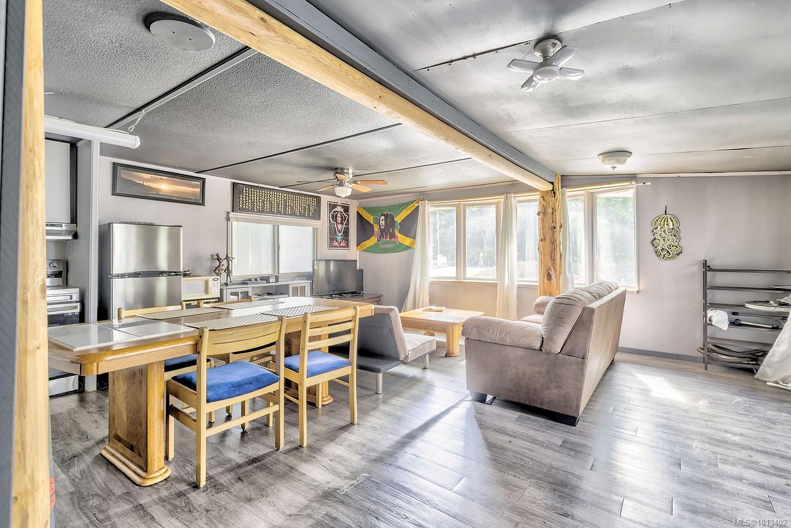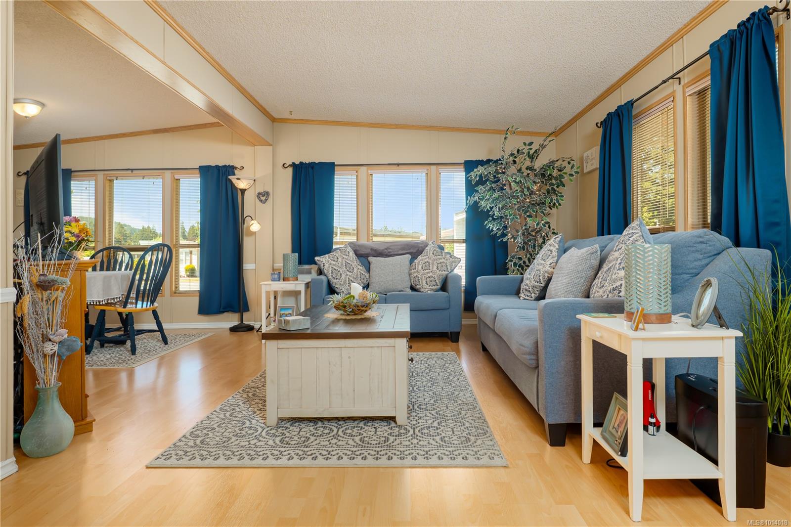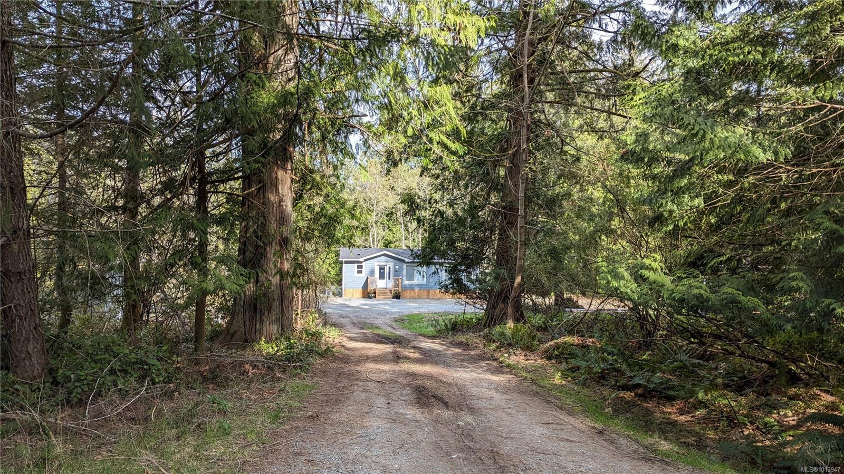- Houseful
- BC
- Port Alberni
- V9Y
- 3255 Old Nanaimo Hwy W
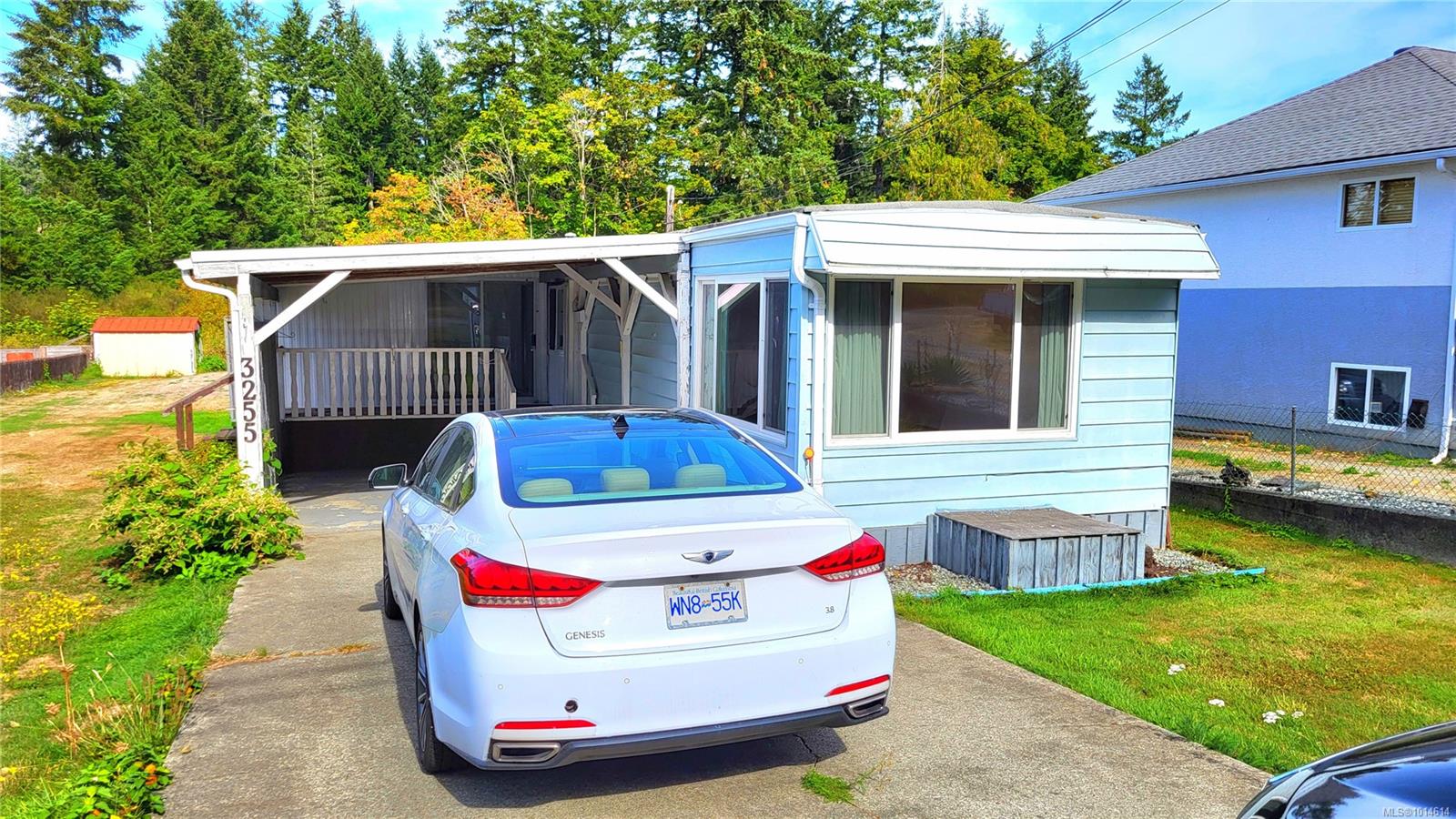
3255 Old Nanaimo Hwy W
For Sale
New 5 Days
$299,900
3 beds
1 baths
768 Sqft
3255 Old Nanaimo Hwy W
For Sale
New 5 Days
$299,900
3 beds
1 baths
768 Sqft
Highlights
This home is
6%
Time on Houseful
5 Days
School rated
5.9/10
Port Alberni
-1.25%
Description
- Home value ($/Sqft)$390/Sqft
- Time on Housefulnew 5 days
- Property typeResidential
- Median school Score
- Lot size9,583 Sqft
- Year built1973
- Mortgage payment
3 Bedroom, 1 Bath Manufactured Home with Attached Carport situated on almost a 1/4 Acre (10,000 SQFT) Lot in the Cherry Creek District. Features vinyl windows, new light fixtures, new laminate flooring, carpet flooring, new door hardware, built-in hutch in dining room, white kitchen cabinets with pantry & double sinks, sliding glass patio doors off family room to deck, built-in closets with drawers in bedrooms, updated electrical (silver seal), 100 AMP service, covered deck, concrete driveway, covered storage area, garden shed and partially fenced yard. Walking distance to shopping, banking and postal outlet. Close to elementary school and golf club.
Brad Vestad
of One Percent Realty Ltd.,
MLS®#1014614 updated 4 days ago.
Houseful checked MLS® for data 4 days ago.
Home overview
Amenities / Utilities
- Cooling None
- Heat type Forced air, oil
- Sewer/ septic Septic system
Exterior
- Construction materials Other
- Foundation Block
- Roof Asphalt rolled
- Other structures Storage shed
- # parking spaces 3
- Parking desc Carport, driveway
Interior
- # total bathrooms 1.0
- # of above grade bedrooms 3
- # of rooms 8
- Appliances Oven/range electric, refrigerator
- Has fireplace (y/n) No
- Laundry information In house
Location
- County Alberni-clayoquot regional district
- Area Port alberni
- Water source Municipal
- Zoning description Residential
Lot/ Land Details
- Exposure South
- Lot desc Central location, shopping nearby
Overview
- Lot size (acres) 0.22
- Basement information Crawl space
- Building size 768
- Mls® # 1014614
- Property sub type Manufactured
- Status Active
- Tax year 2025
Rooms Information
metric
- Bedroom Main: 2.591m X 1.778m
Level: Main - Kitchen Main: 2.896m X 2.235m
Level: Main - Family room Main: 3.962m X 2.286m
Level: Main - Bedroom Main: 2.591m X 1.778m
Level: Main - Living room Main: 3.505m X 5.283m
Level: Main - Bathroom Main
Level: Main - Eating area Main: 3.099m X 2.311m
Level: Main - Bedroom Main: 3.531m X 2.743m
Level: Main
SOA_HOUSEKEEPING_ATTRS
- Listing type identifier Idx

Lock your rate with RBC pre-approval
Mortgage rate is for illustrative purposes only. Please check RBC.com/mortgages for the current mortgage rates
$-800
/ Month25 Years fixed, 20% down payment, % interest
$
$
$
%
$
%

Schedule a viewing
No obligation or purchase necessary, cancel at any time
Nearby Homes
Real estate & homes for sale nearby

