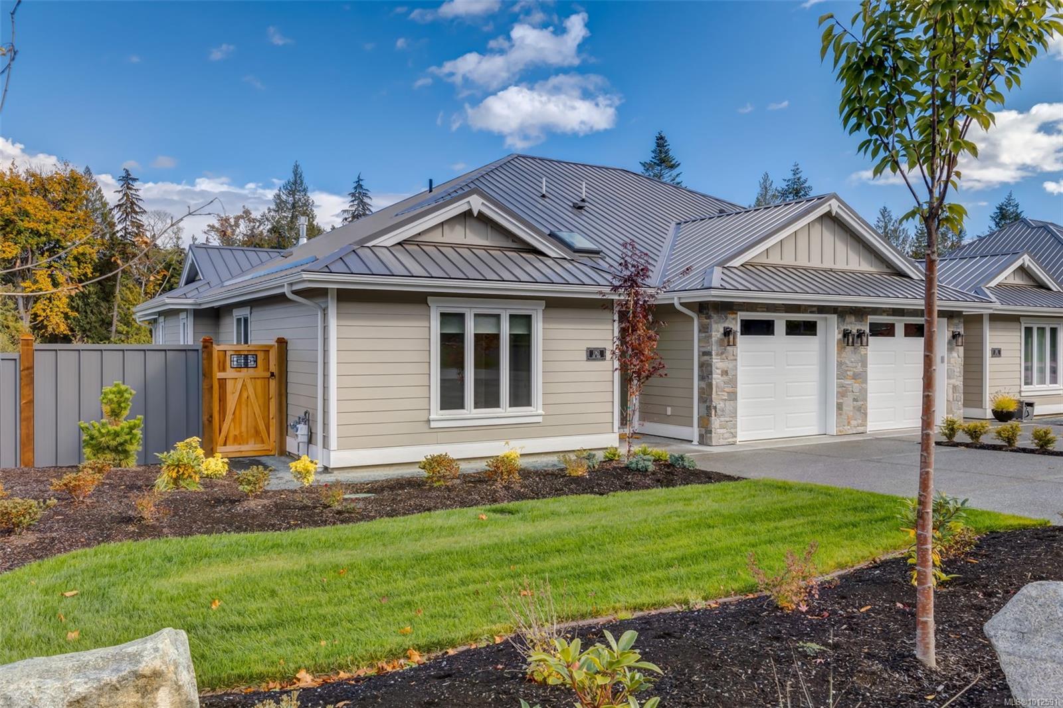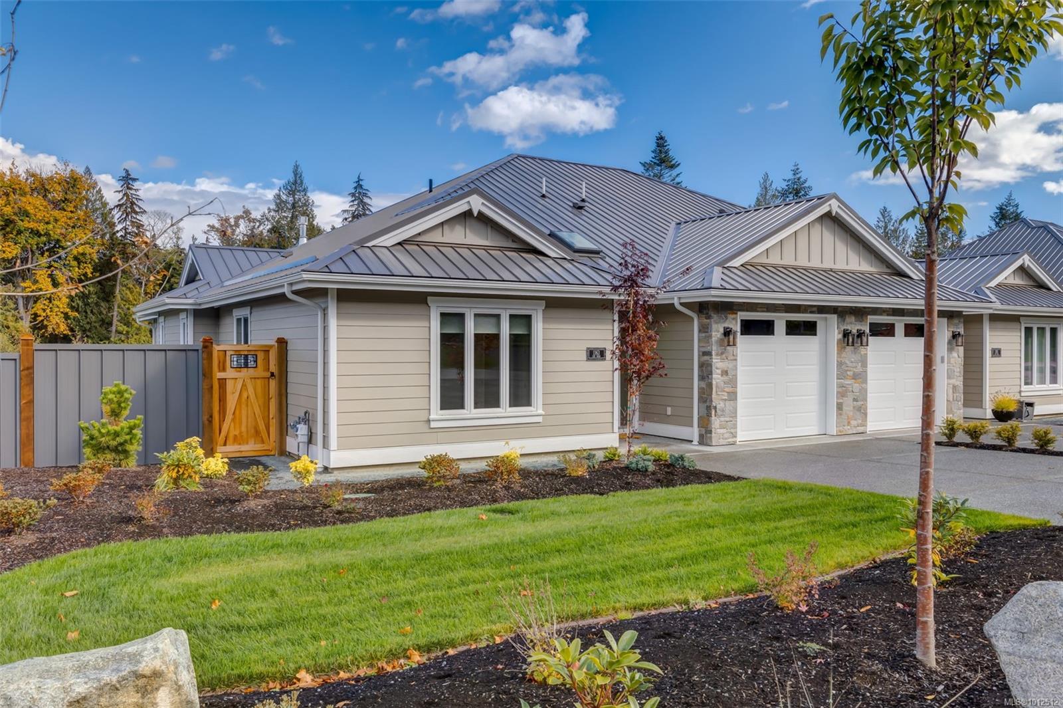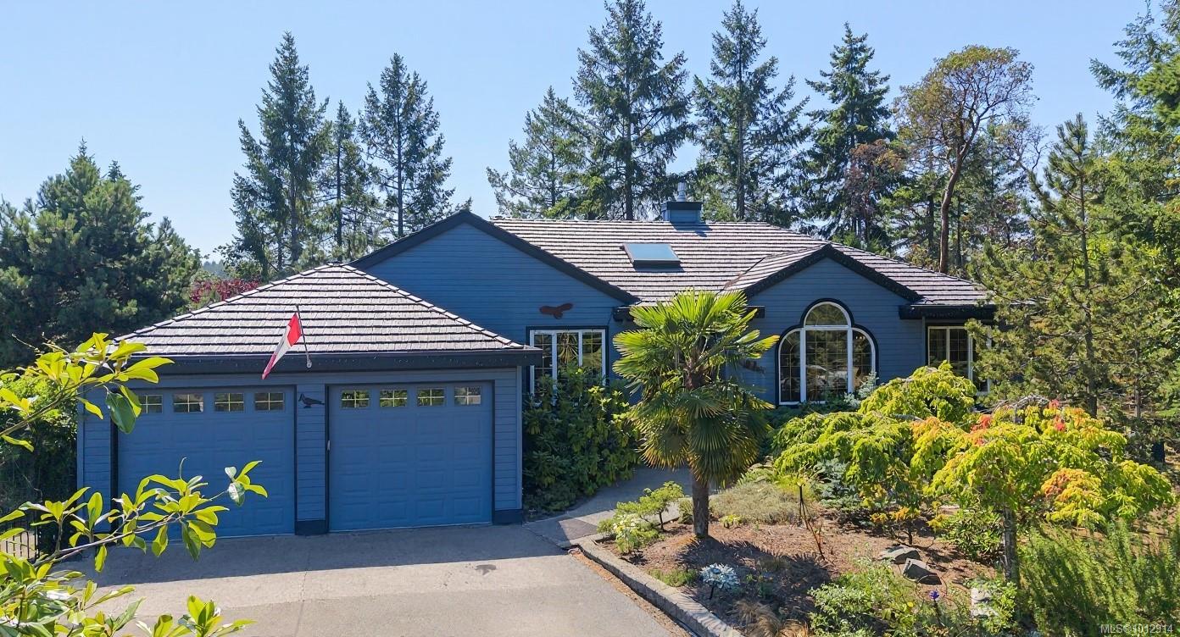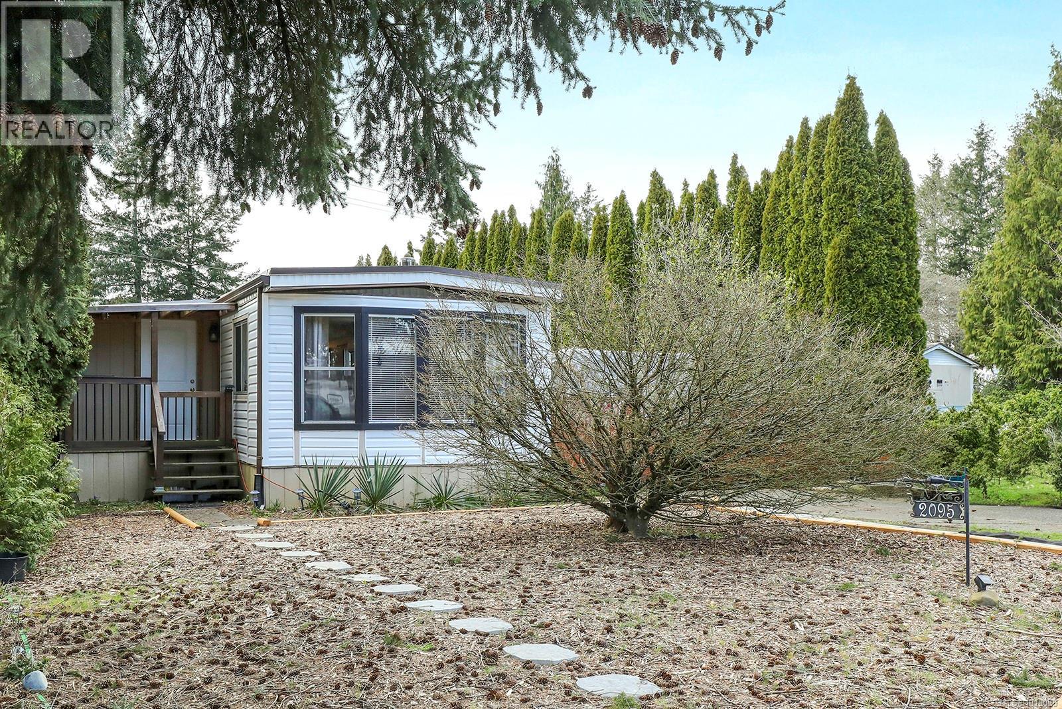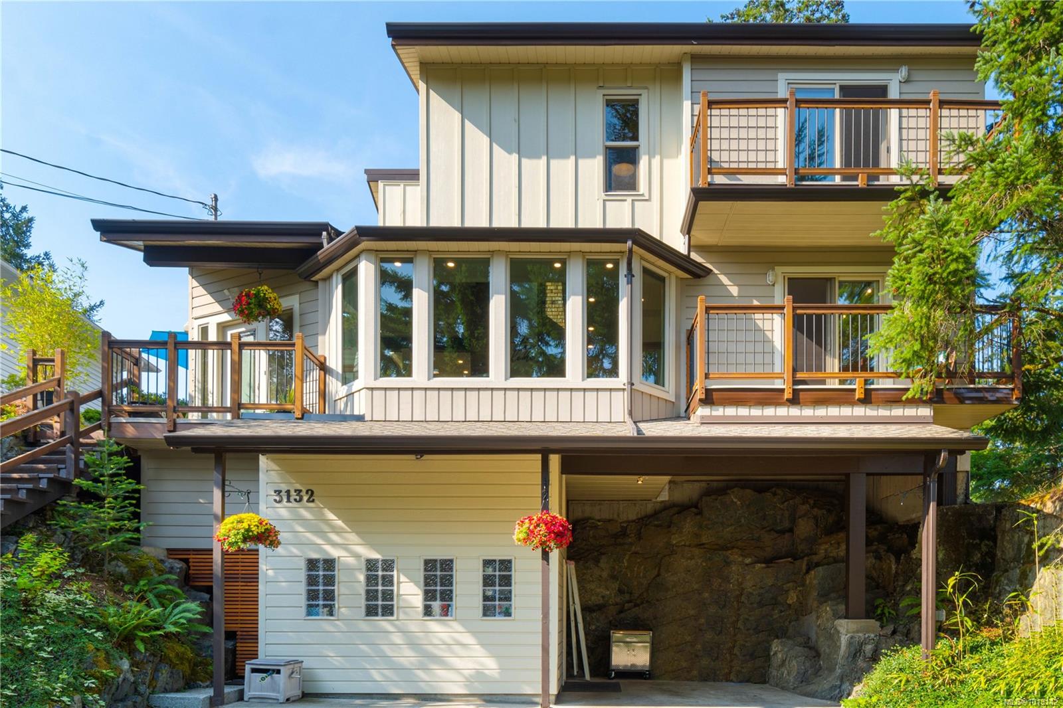- Houseful
- BC
- Port Alberni
- V9Y
- 3348 Waterfern Dr
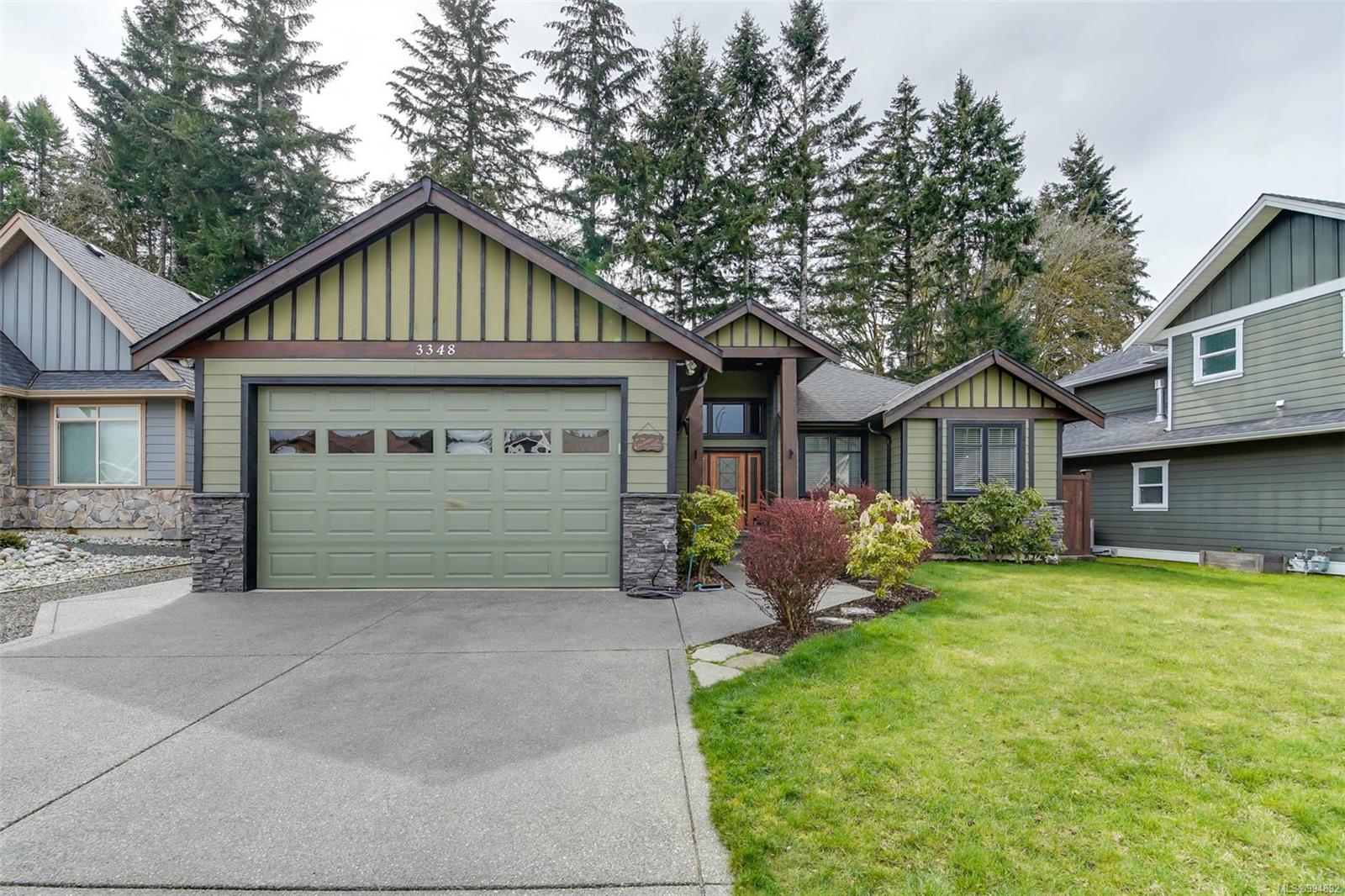
3348 Waterfern Dr
3348 Waterfern Dr
Highlights
Description
- Home value ($/Sqft)$310/Sqft
- Time on Houseful148 days
- Property typeResidential
- Median school Score
- Lot size7,841 Sqft
- Year built2012
- Garage spaces1
- Mortgage payment
3000+ Sqft Home in UPLANDS, With an open-concept floor plan, a vaulted great room, hardwood floors, & a cozy corner gas fireplace. The kitchen is equipped with stainless steel appliances, Granite tops, a pantry, & an adjoining dining area—perfect for both everyday living & entertaining. The primary bdrm offers a walk-in closet & a beautifully appointed ensuite with a luxurious soaker tub & a separate tiled shower. On the opposite side of the main floor, you'll find two additional bdrms, a full bathroom, & a convenient laundry room located just off the entrance. The walk-out basement is a blank canvas ready for your ideas, with one fully finished bathroom already in place. There is excellent potential to add a 2- or 3-bdrm suite with the installation of window wells. Additional highlights include a heat pump, Hardie plank siding, fenced yard, double garage, & hardwood floors throughout. This charming home backs onto a peaceful greenbelt, offering both privacy & a scenic backdrop.
Home overview
- Cooling Central air
- Heat type Electric, heat pump
- Sewer/ septic Sewer to lot
- Utilities Cable connected, electricity connected, garbage, natural gas connected, phone connected, recycling, underground utilities
- Construction materials Cement fibre, insulation: ceiling, insulation: walls
- Foundation Concrete perimeter
- Roof Fibreglass shingle
- Exterior features Fencing: full
- Other structures Gazebo
- # garage spaces 1
- # parking spaces 4
- Has garage (y/n) Yes
- Parking desc Garage
- # total bathrooms 3.0
- # of above grade bedrooms 3
- # of rooms 11
- Flooring Mixed, wood
- Has fireplace (y/n) Yes
- Laundry information In house
- County Port alberni city of
- Area Port alberni
- Subdivision Uplands
- View Mountain(s)
- Water source Municipal
- Zoning description Residential
- Exposure Northeast
- Lot desc Central location, easy access, shopping nearby
- Lot size (acres) 0.18
- Basement information Full, unfinished
- Building size 3000
- Mls® # 994892
- Property sub type Single family residence
- Status Active
- Tax year 2024
- Bathroom Lower
Level: Lower - Bedroom Main: 3.048m X 3.531m
Level: Main - Bedroom Main: 2.972m X 3.531m
Level: Main - Dining room Main: 3.251m X 2.337m
Level: Main - Main: 2.438m X 2.896m
Level: Main - Great room Main: 3.48m X 6.629m
Level: Main - Kitchen Main: 3.251m X 3.886m
Level: Main - Laundry Main: 1.905m X 2.057m
Level: Main - Primary bedroom Main: 4.14m X 4.47m
Level: Main - Bathroom Main
Level: Main - Ensuite Main
Level: Main
- Listing type identifier Idx

$-2,480
/ Month




