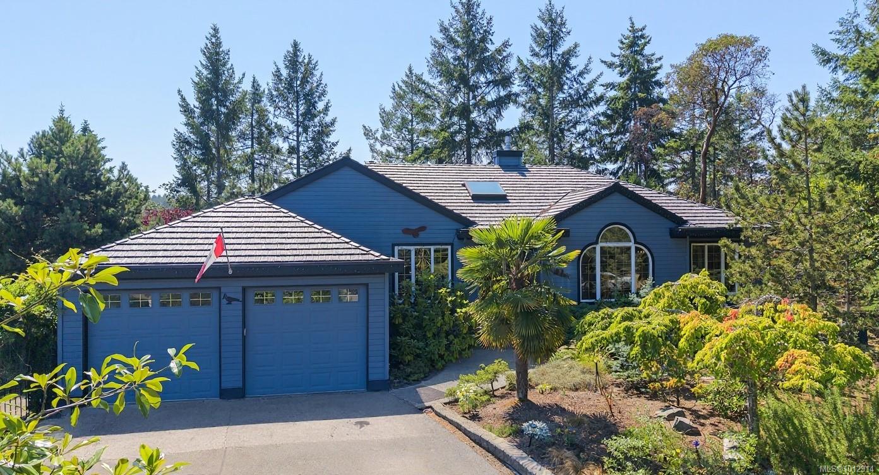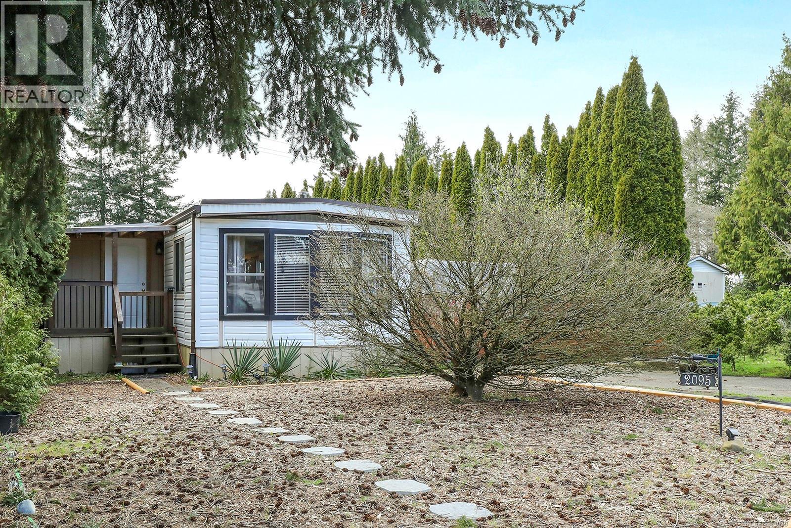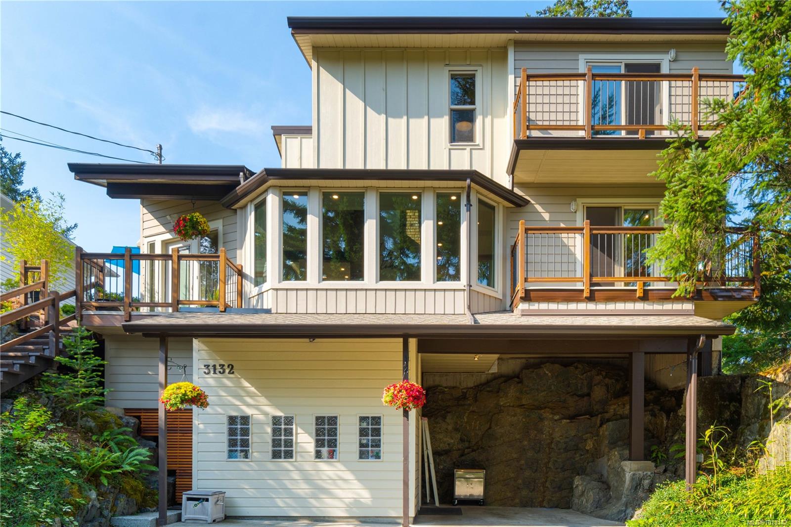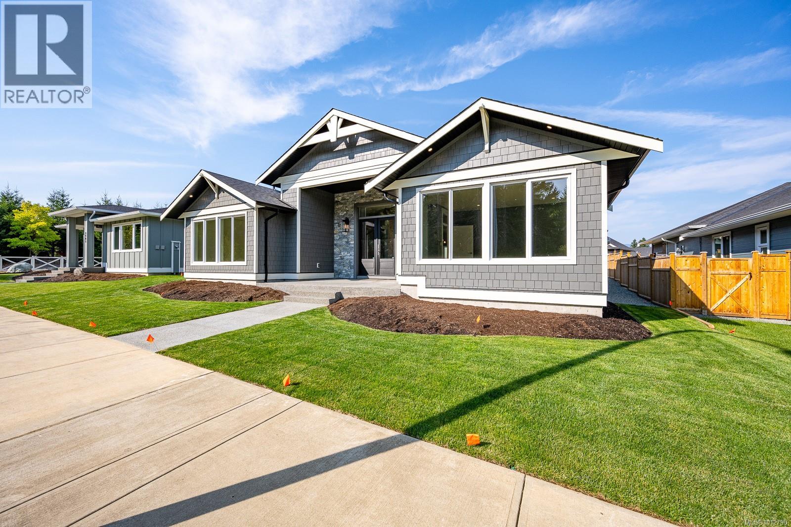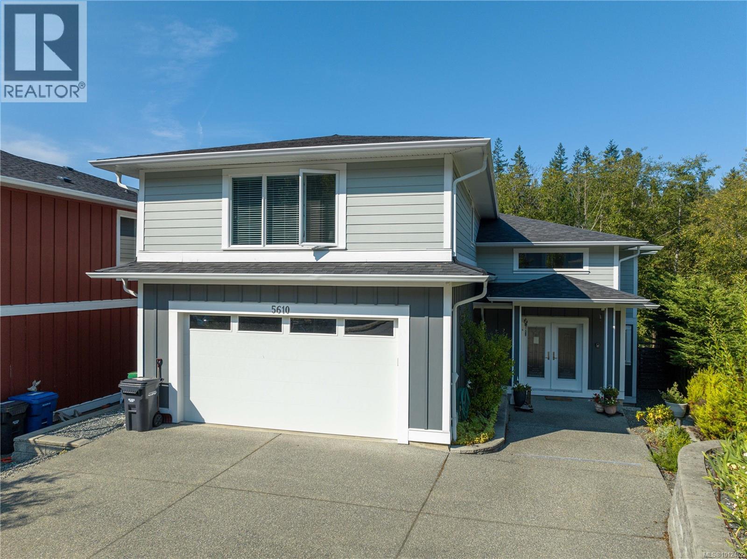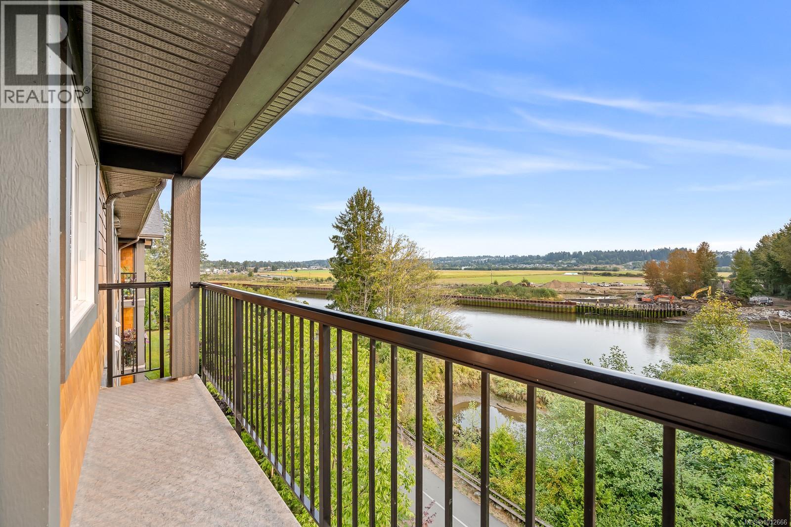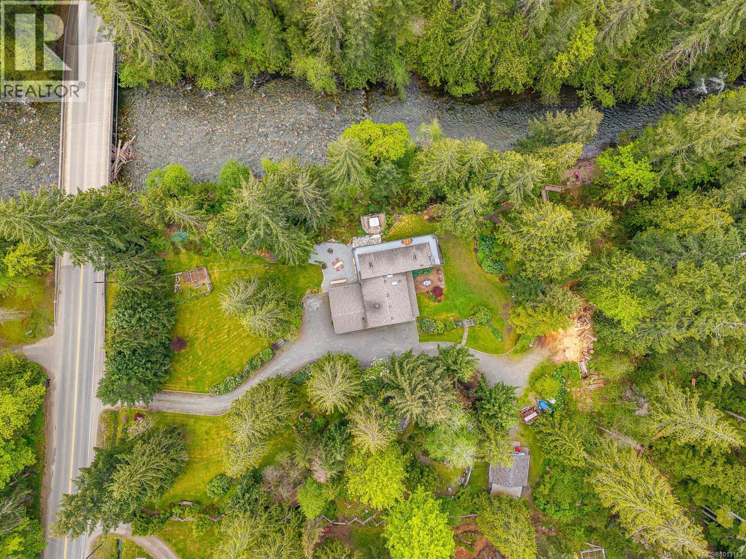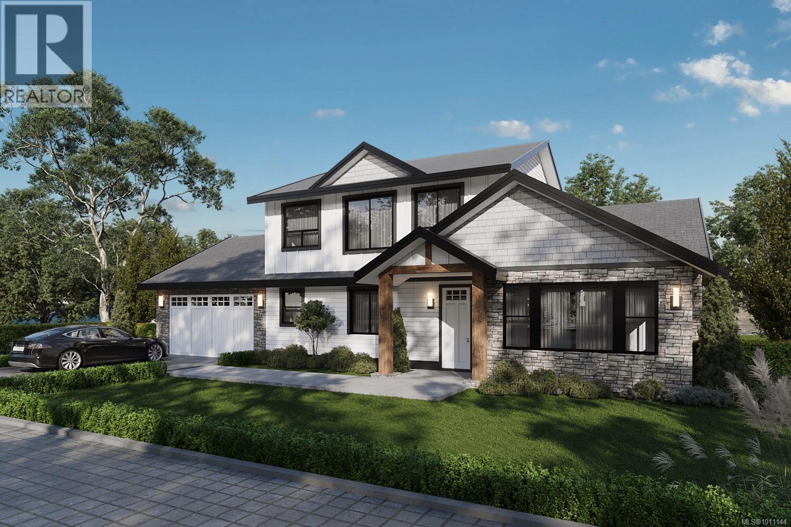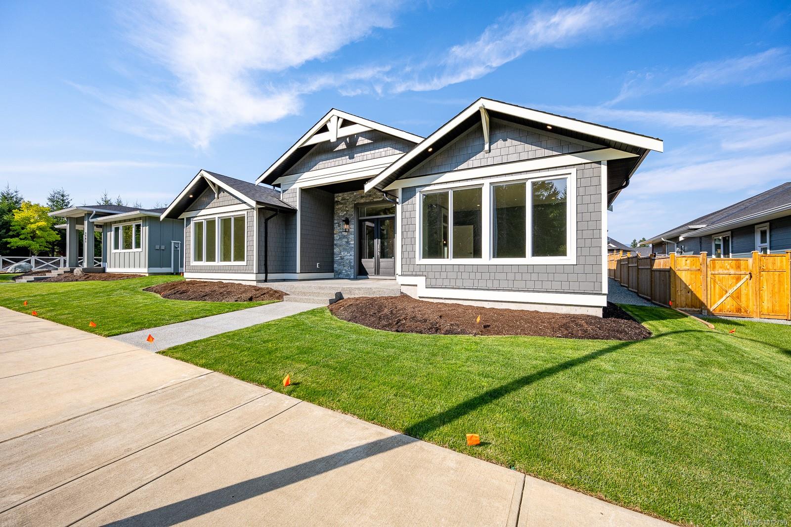- Houseful
- BC
- Port Alberni
- V9Y
- 3454 Waterfern Dr
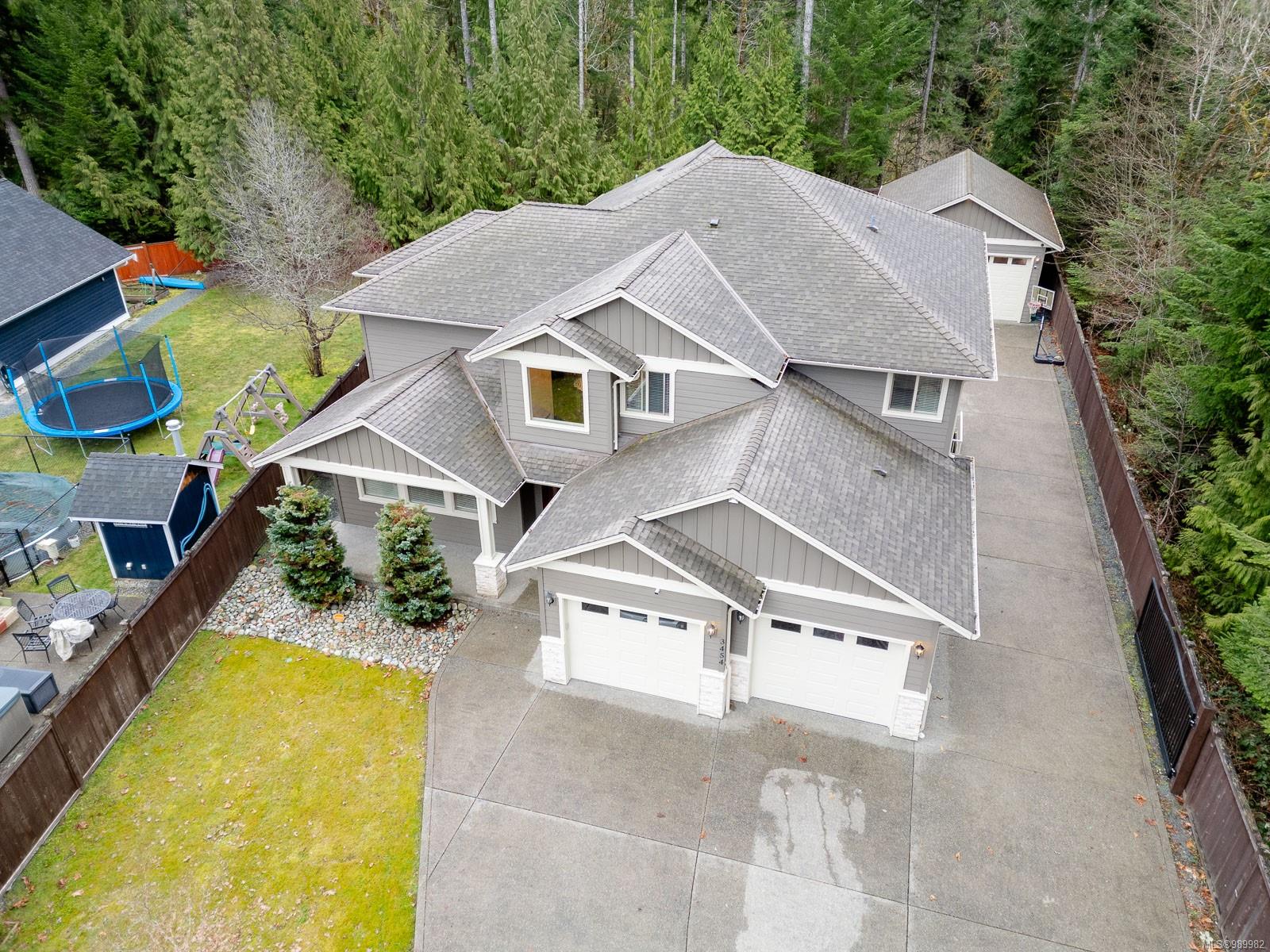
3454 Waterfern Dr
3454 Waterfern Dr
Highlights
Description
- Home value ($/Sqft)$292/Sqft
- Time on Houseful182 days
- Property typeResidential
- Median school Score
- Lot size0.54 Acre
- Year built2013
- Garage spaces3
- Mortgage payment
Majestic luxury estate surrounded by nature. Perfectly positioned among lush forests and walking trails, giving you the country vibe without the long drives. Minutes from all amenities and just 8 minutes from the boat launch, this estate offers the perfect combination of privacy while still remaining in the heart of Port Alberni. Soaring high ceilings with grand chandeliers create an impressive entrance. Gleaming hardwood floors flow seamlessly throughout, leading you to a large kitchen with high-end appliances, a massive island, and an open-concept design that connects to the living room, flooded with natural light from the many windows overlooking your fully private, forested backyard. A suite-sized master bedroom, Juliet balcony, central air system, detached garage, media room, and high-end finishings throughout complete this luxury dream home. This is what you’ve been waiting for—invest in the lifestyle you've been dreaming of!
Home overview
- Cooling Air conditioning, central air
- Heat type Heat pump, natural gas
- Sewer/ septic Sewer connected
- Utilities Cable connected, compost, electricity connected, garbage, natural gas connected, phone connected, recycling
- Construction materials Cement fibre, frame wood, insulation all, insulation: walls
- Foundation Concrete perimeter
- Roof Asphalt shingle
- Exterior features Balcony, balcony/deck, fencing: full, garden, lighting, security system, sprinkler system
- Other structures Workshop
- # garage spaces 3
- # parking spaces 6
- Has garage (y/n) Yes
- Parking desc Attached, detached, driveway, garage, garage double, guest, rv access/parking
- # total bathrooms 5.0
- # of above grade bedrooms 6
- # of rooms 25
- Flooring Hardwood, tile
- Appliances Dishwasher, dryer, f/s/w/d, garburator, jetted tub, microwave, oven/range gas, range hood, refrigerator, washer
- Has fireplace (y/n) Yes
- Laundry information In house
- Interior features Bar, breakfast nook, cathedral entry, ceiling fan(s), closet organizer, dining room, dining/living combo, eating area, jetted tub, soaker tub, storage, workshop
- County Alberni-clayoquot regional district
- Area Port alberni
- Water source Municipal
- Zoning description Residential
- Exposure West
- Lot desc Central location, easy access, family-oriented neighbourhood, irrigation sprinkler(s), landscaped, marina nearby, quiet area, recreation nearby, serviced, shopping nearby, sidewalk
- Lot size (acres) 0.54
- Basement information Finished, full, walk-out access
- Building size 5395
- Mls® # 989982
- Property sub type Single family residence
- Status Active
- Virtual tour
- Tax year 2024
- Bathroom Second: 2.235m X 1.499m
Level: 2nd - Bathroom Second: 2.743m X 5.08m
Level: 2nd - Bathroom Second: 3.327m X 2.667m
Level: 2nd - Primary bedroom Second: 5.842m X 5.944m
Level: 2nd - Bedroom Second: 5.486m X 4.851m
Level: 2nd - Second: 1.93m X 3.835m
Level: 2nd - Bedroom Second: 3.073m X 3.81m
Level: 2nd - Bedroom Second: 3.785m X 4.064m
Level: 2nd - Lower: 4.013m X 3.581m
Level: Lower - Media room Lower: 6.401m X 4.547m
Level: Lower - Other Lower: 2.032m X 1.981m
Level: Lower - Bathroom Lower: 2.388m X 2.692m
Level: Lower - Bedroom Lower: 4.75m X 3.988m
Level: Lower - Storage Lower: 3.912m X 2.896m
Level: Lower - Lower: 12.471m X 5.715m
Level: Lower - Family room Main: 7.468m X 5.918m
Level: Main - Main: 7.645m X 7.01m
Level: Main - Living room Main: 5.207m X 5.486m
Level: Main - Bedroom Main: 4.013m X 3.454m
Level: Main - Dining room Main: 4.191m X 3.962m
Level: Main - Kitchen Main: 5.359m X 5.893m
Level: Main - Laundry Main: 2.87m X 1.778m
Level: Main - Eating area Main: 4.293m X 3.048m
Level: Main - Bathroom Main: 2.515m X 3.048m
Level: Main - Other: 6.706m X 10.084m
Level: Other
- Listing type identifier Idx

$-4,200
/ Month

