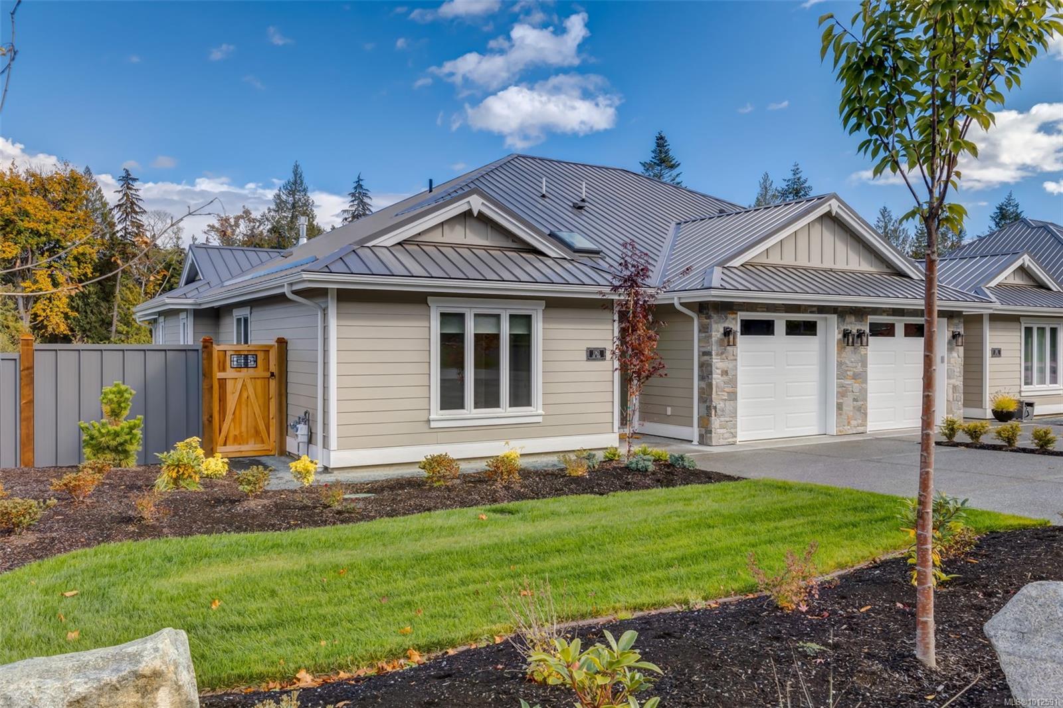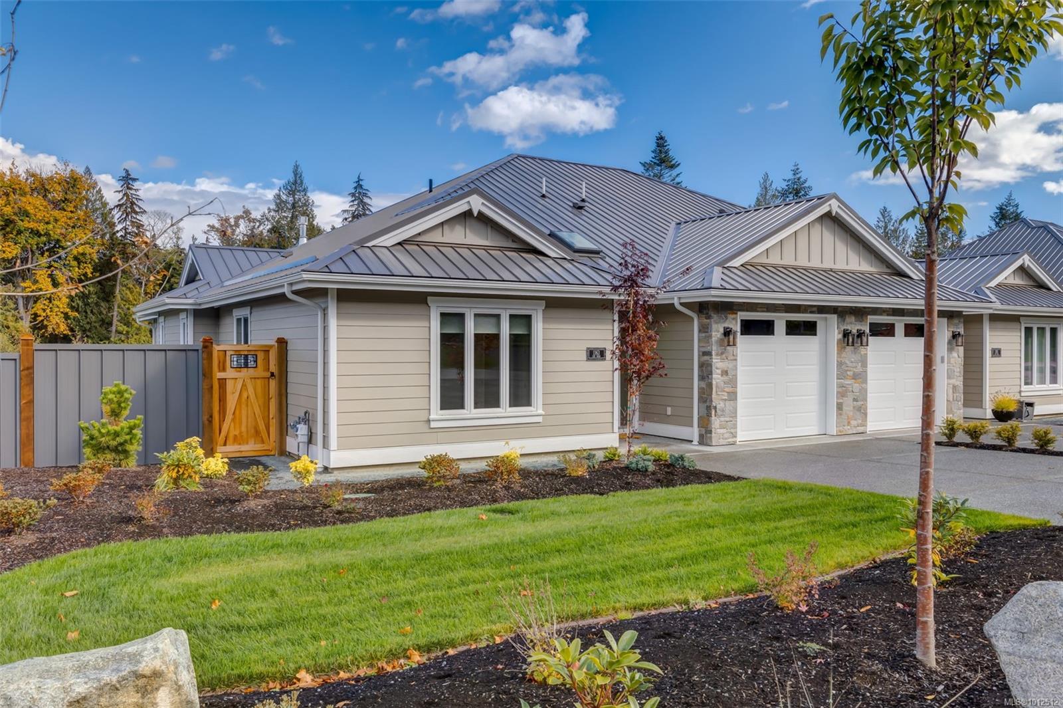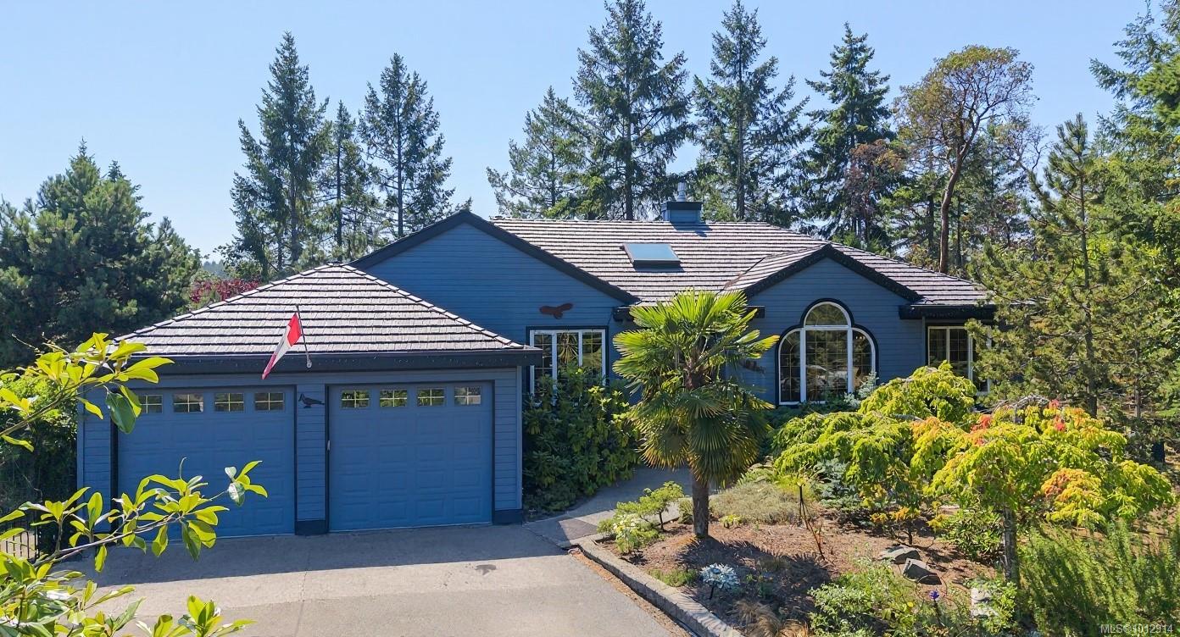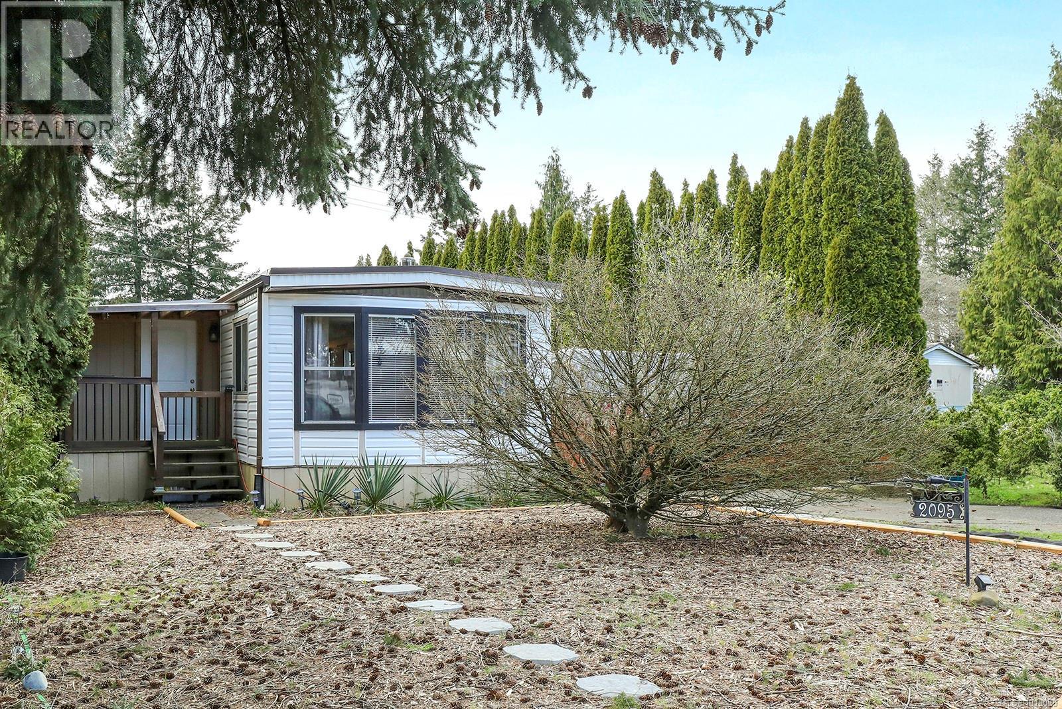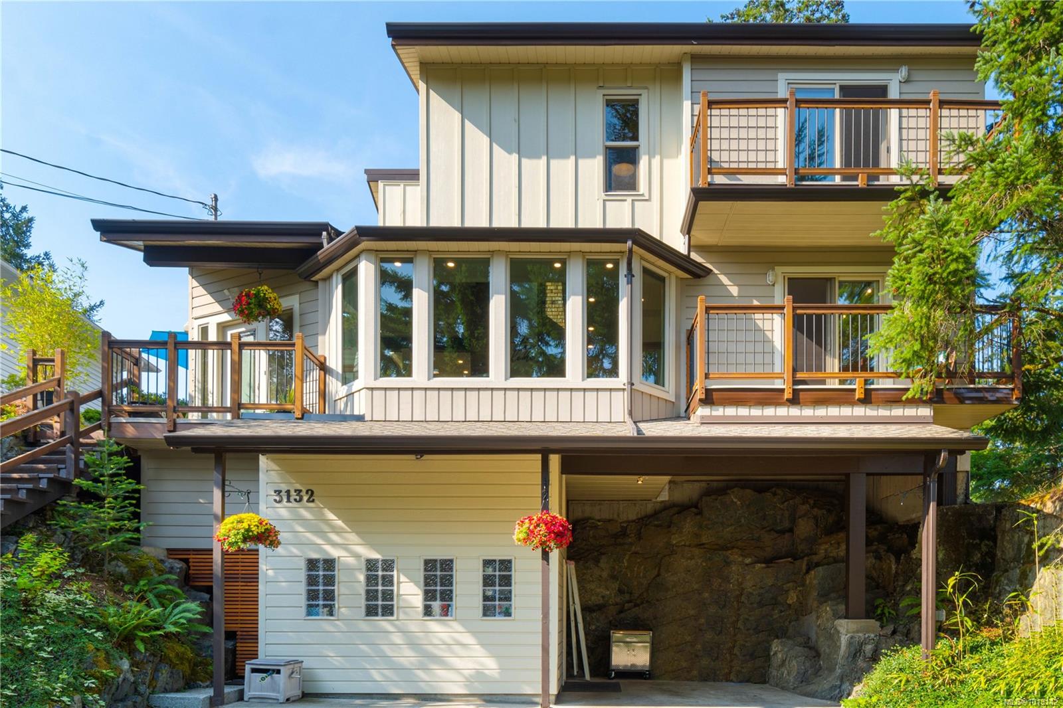- Houseful
- BC
- Port Alberni
- V9Y
- 3520 11th Avenue
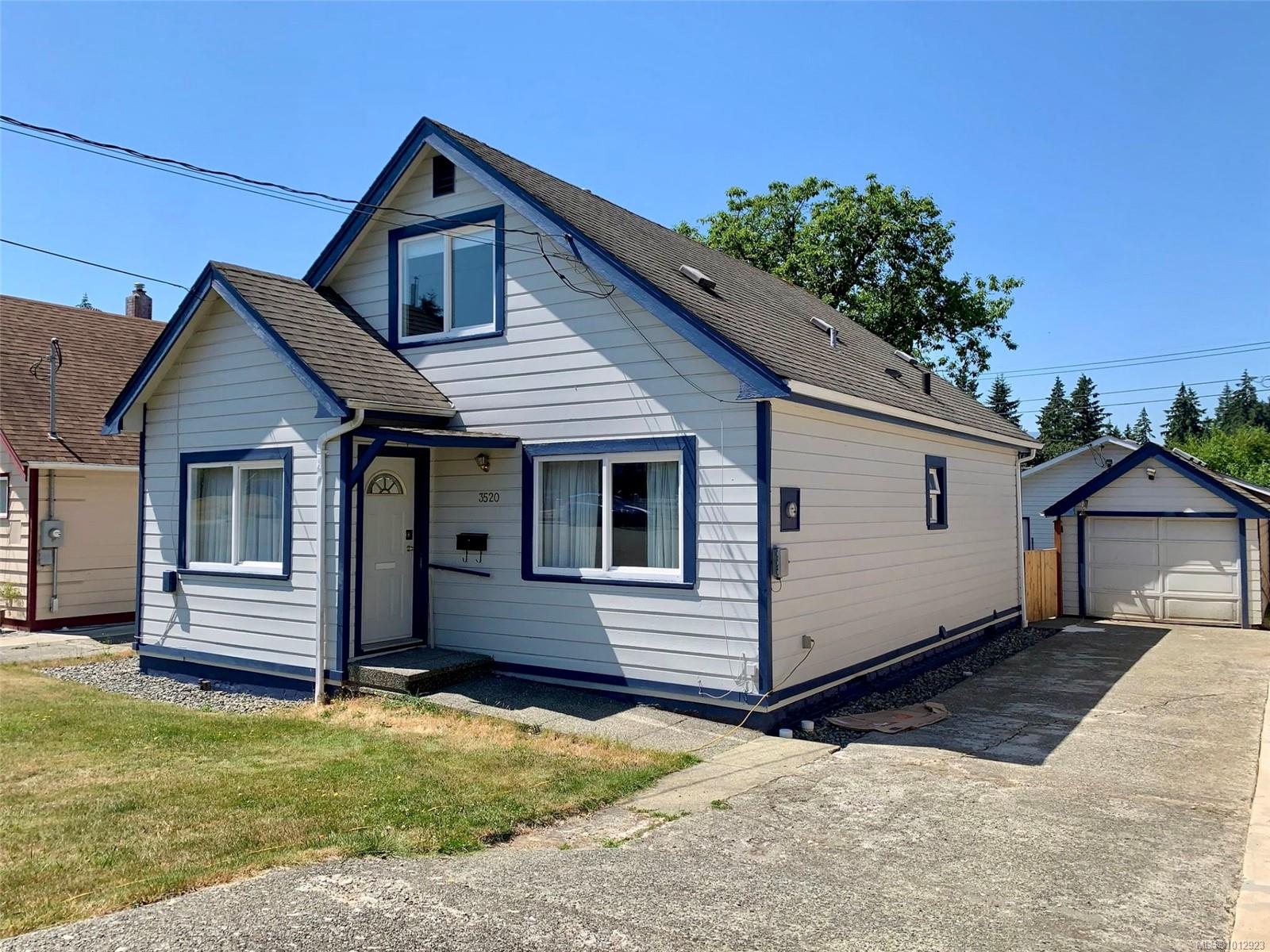
Highlights
Description
- Home value ($/Sqft)$275/Sqft
- Time on Housefulnew 30 hours
- Property typeResidential
- Median school Score
- Lot size5,663 Sqft
- Year built1940
- Garage spaces1
- Mortgage payment
Charming and thoughtfully updated, this 3-level, 3-bedroom, 2-bath home sits on a quiet street in Central Alberni. The main floor offers fir hardwood flooring, a bright living room and a spacious kitchen with ample storage, white cabinets and a sunny breakfast nook overlooking the fenced yard. Two bedrooms are on the main, while the upper level features a large third bedroom with built-ins and flex space. The renovated main bath (2022) includes a soaker tub, tiled shower surround, sink and Italian tile flooring. The unfinished basement is full of opportunity and adds a second bath, laundry, storage and room to finish as you wish. Outside, enjoy a fenced yard perfect for children and pets, with cherry tree, raised beds, a detached powered workshop, heated garage, RV parking and alley access. Updates include gas furnace with A/C (2017), hot water tank (2017) and windows. Conveniently close to shops, schools, parks and transit, this charming home blends character, comfort and practicality
Home overview
- Cooling Air conditioning
- Heat type Baseboard, heat pump
- Sewer/ septic Sewer connected
- Construction materials Frame wood
- Foundation Concrete perimeter
- Roof Asphalt shingle
- Exterior features Fenced
- Other structures Workshop
- # garage spaces 1
- # parking spaces 5
- Has garage (y/n) Yes
- Parking desc Additional parking, detached, driveway, garage, guest, on street, other
- # total bathrooms 2.0
- # of above grade bedrooms 3
- # of rooms 10
- Has fireplace (y/n) No
- Laundry information In house
- Interior features Workshop
- County Port alberni city of
- Area Port alberni
- Water source Municipal
- Zoning description Residential
- Exposure East
- Lot desc Recreation nearby, sidewalk
- Lot size (acres) 0.13
- Basement information Unfinished
- Building size 2107
- Mls® # 1012923
- Property sub type Single family residence
- Status Active
- Tax year 2025
- Bedroom Second: 16m X 12m
Level: 2nd - Attic Second: 14m X 5m
Level: 2nd - Bathroom Lower
Level: Lower - Basement Lower: 31m X 24m
Level: Lower - Dining room Main: 9m X 6m
Level: Main - Bathroom Main
Level: Main - Kitchen Main: 15m X 11m
Level: Main - Living room Main: 18m X 11m
Level: Main - Bedroom Main: 10m X 9m
Level: Main - Bedroom Main: 13m X 11m
Level: Main
- Listing type identifier Idx

$-1,544
/ Month




