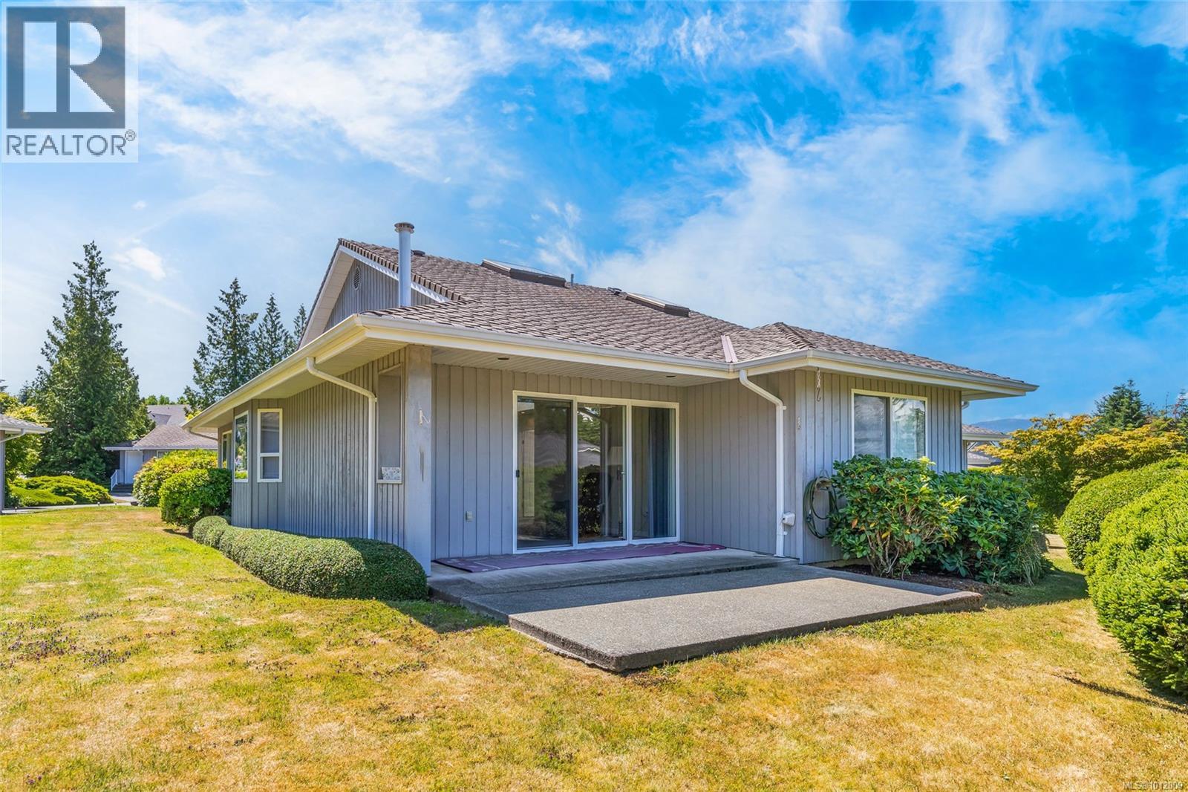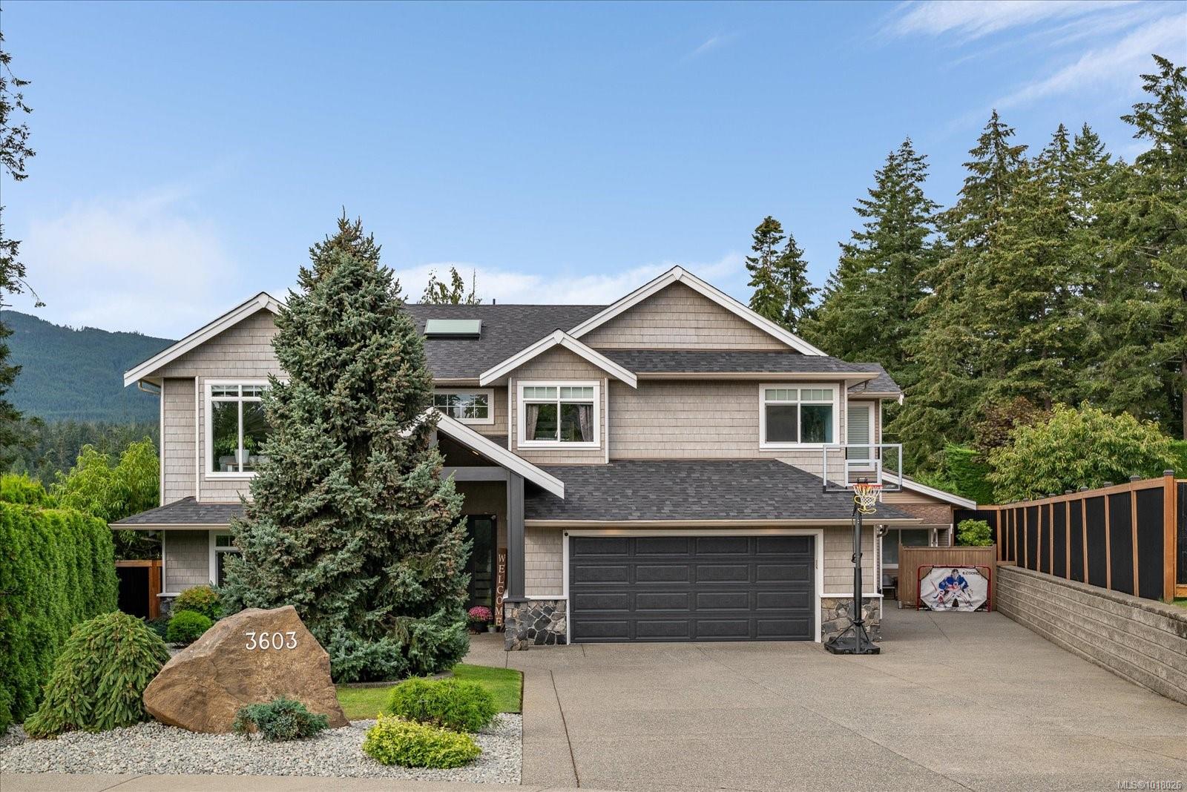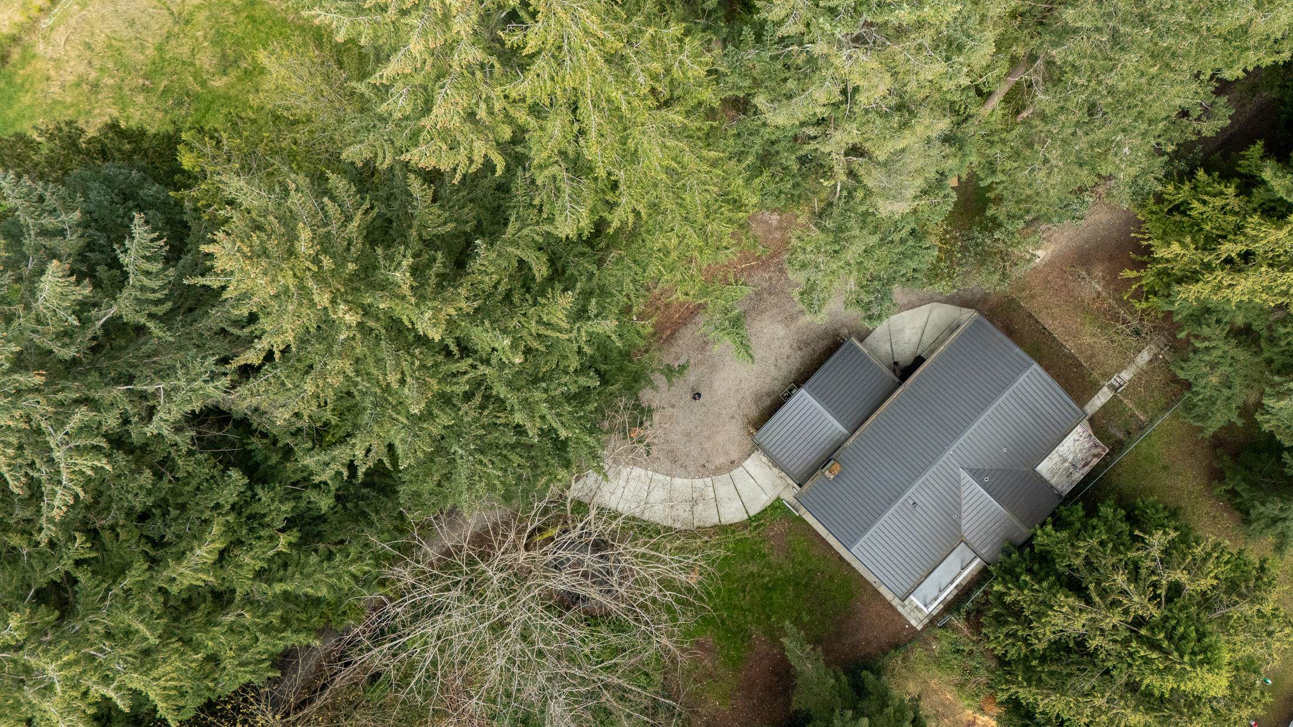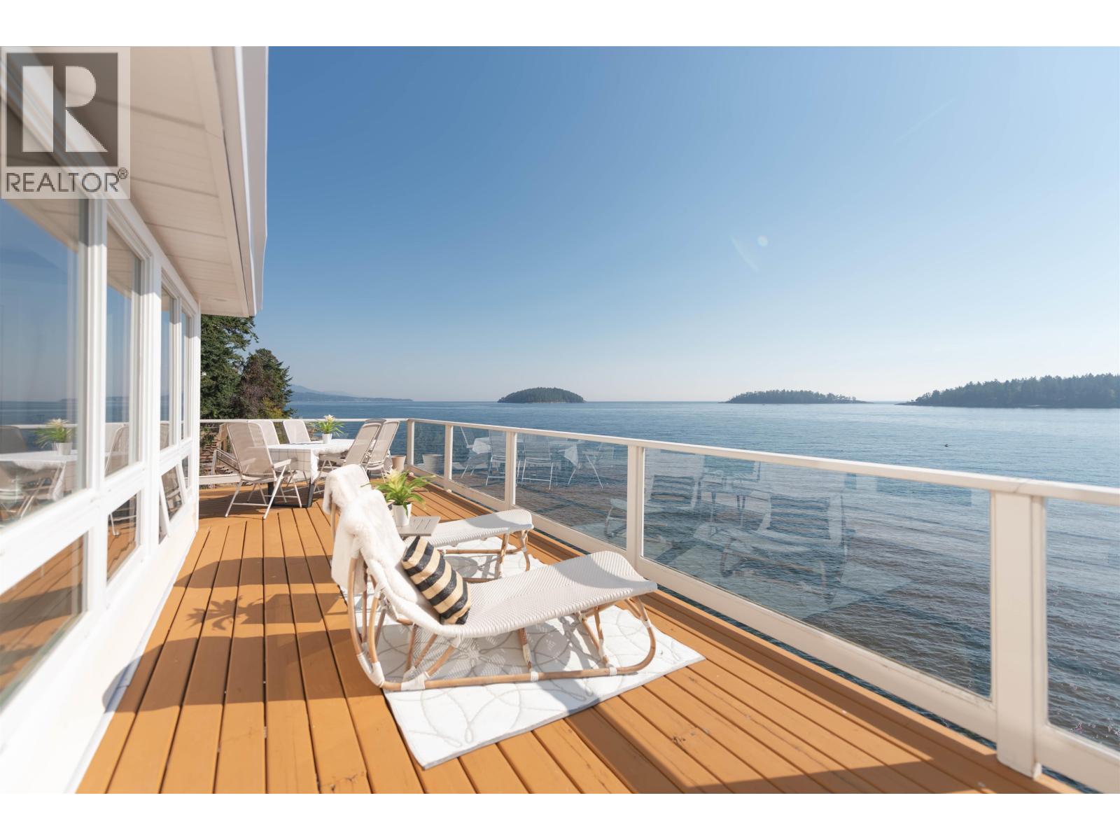- Houseful
- BC
- Port Alberni
- V9Y
- 3535 Huff Dr

3535 Huff Dr
3535 Huff Dr
Highlights
Description
- Home value ($/Sqft)$436/Sqft
- Time on Houseful55 days
- Property typeSingle family
- Median school Score
- Year built1996
- Mortgage payment
Welcome to Hillcrest Villas, a peaceful 12-residence community built for those 55+, where homes rarely change hands. This single-level patio home sits in a quiet corner of the development and makes day-to-day living feel easy. The layout is smart and functional. A spacious kitchen with oak cabinets, a new fridge, and a sunny breakfast nook sets a relaxed tone for the day. The living room opens wide, anchored by a cozy gas fireplace and flowing right onto your partially covered patio - perfect for quiet afternoons or lunch with a friend. The backyard is fully landscaped and private, offering a calm place to breathe. Inside, everything’s designed for comfort and ease. No steps at the entry, and a clean, intuitive floor plan that moves naturally from one room to the next. The primary suite features a full ensuite and dual walk-through closet. A second bedroom and full bath give you flexibility - whether for guests, hobbies, or an office. There’s also a dedicated laundry room and an attached garage with built-in storage. Out front, another sunny patio framed by a privacy hedge gives you even more space to enjoy. Residents also have access to a shared clubhouse with guest accommodations and parking, ideal when family visits. The location puts you within walking distance of the Multiplex, Echo Centre, Alberni Athletic Hall, and Bob Dailey Stadium. Groceries, restaurants, and trails are all close by. Comfort updates include a new gas furnace (2024), a gas hot water tank (2020), and the warmth of a gas fireplace. It’s a home built around ease, warmth, and a real sense of community. Reach out when you're ready to arrange a private viewing. (id:63267)
Home overview
- Cooling None
- Heat source Natural gas
- Heat type Forced air
- # parking spaces 4
- # full baths 2
- # total bathrooms 2.0
- # of above grade bedrooms 2
- Has fireplace (y/n) Yes
- Community features Pets allowed with restrictions, age restrictions
- Subdivision Hillcrest villas
- View Mountain view
- Zoning description Residential
- Lot dimensions 1592
- Lot size (acres) 0.037406016
- Building size 1190
- Listing # 1012009
- Property sub type Single family residence
- Status Active
- Bathroom 3 - Piece
Level: Main - Primary bedroom 5.131m X 3.48m
Level: Main - Laundry 2.438m X 2.362m
Level: Main - Ensuite 4 - Piece
Level: Main - Kitchen 3.353m X 2.565m
Level: Main - Bedroom 3.556m X 3.251m
Level: Main - Living room 4.318m X 4.216m
Level: Main - Dining room 2.946m X 2.515m
Level: Main
- Listing source url Https://www.realtor.ca/real-estate/28779498/3535-huff-dr-port-alberni-port-alberni
- Listing type identifier Idx

$-1,009
/ Month












