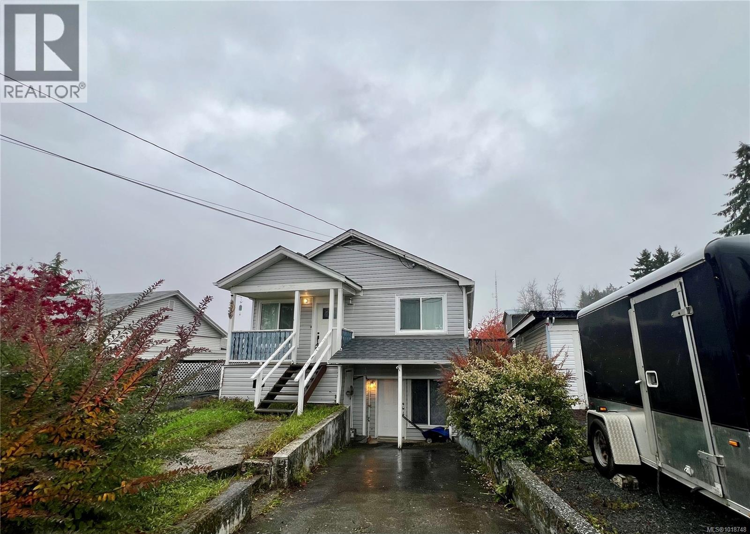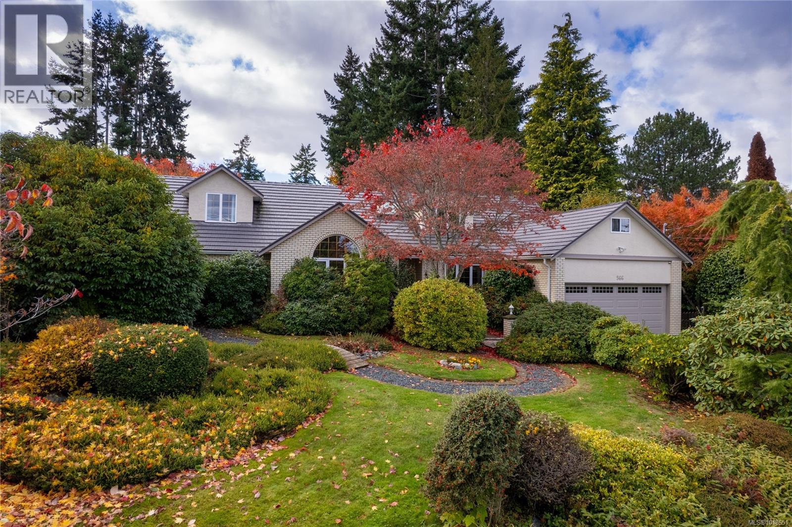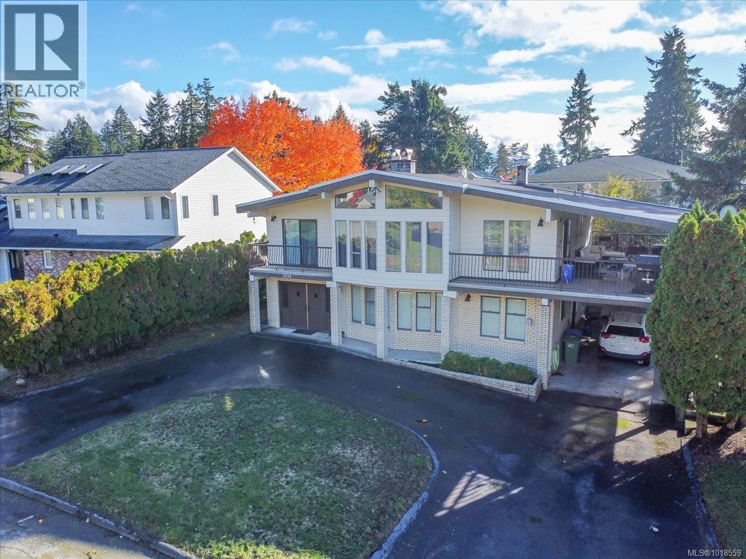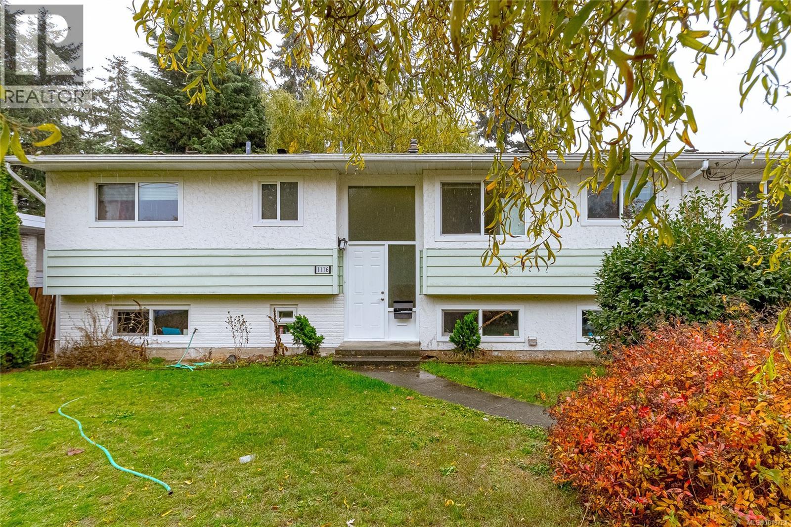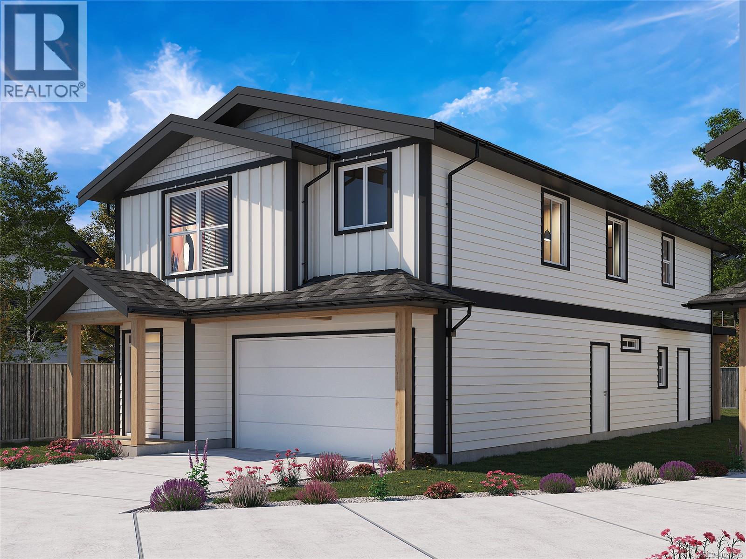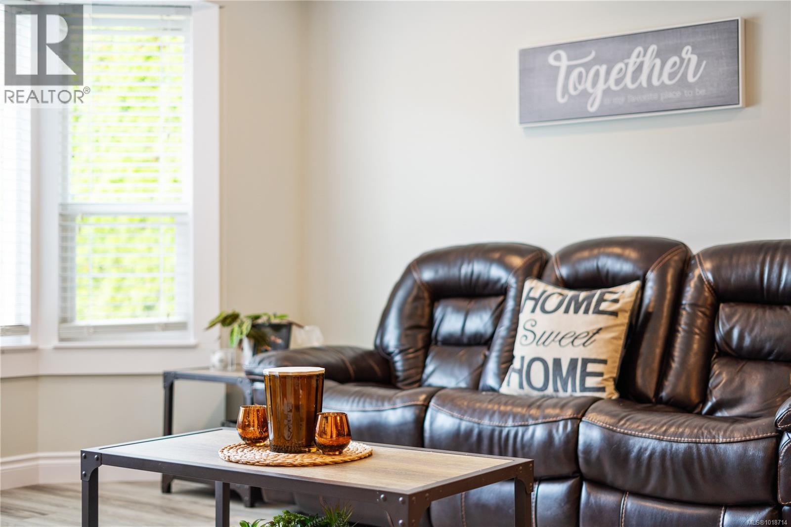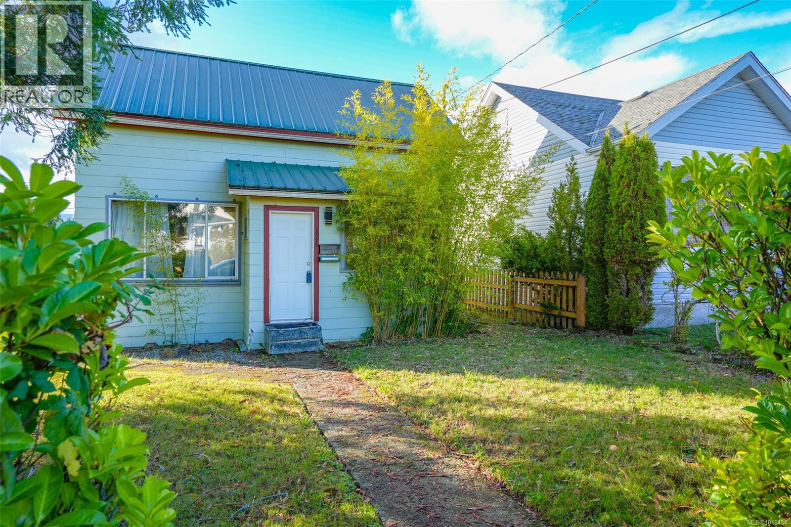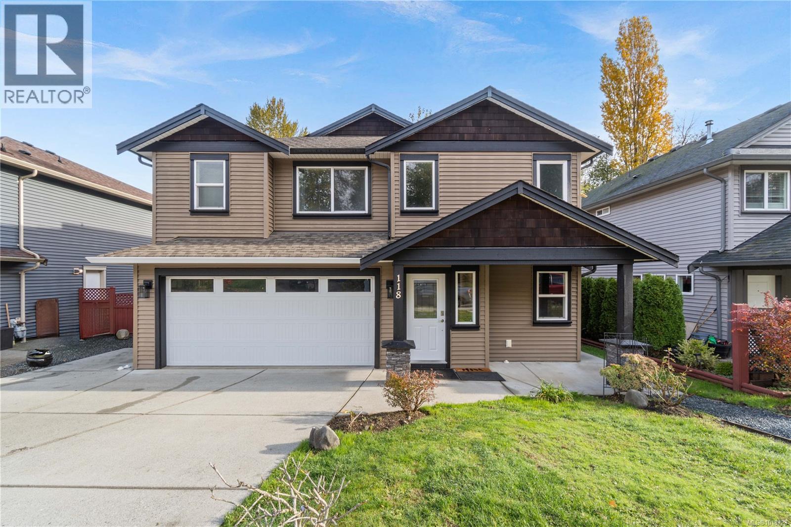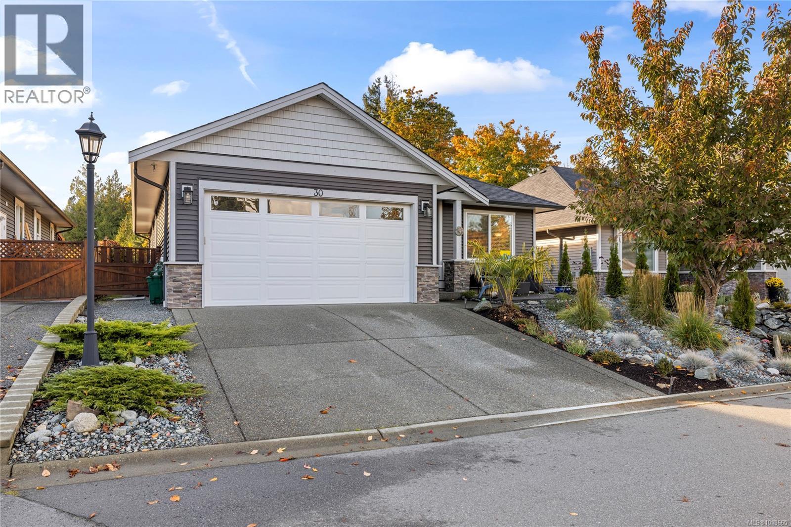- Houseful
- BC
- Port Alberni
- V9Y
- 3628 16th Avenue North
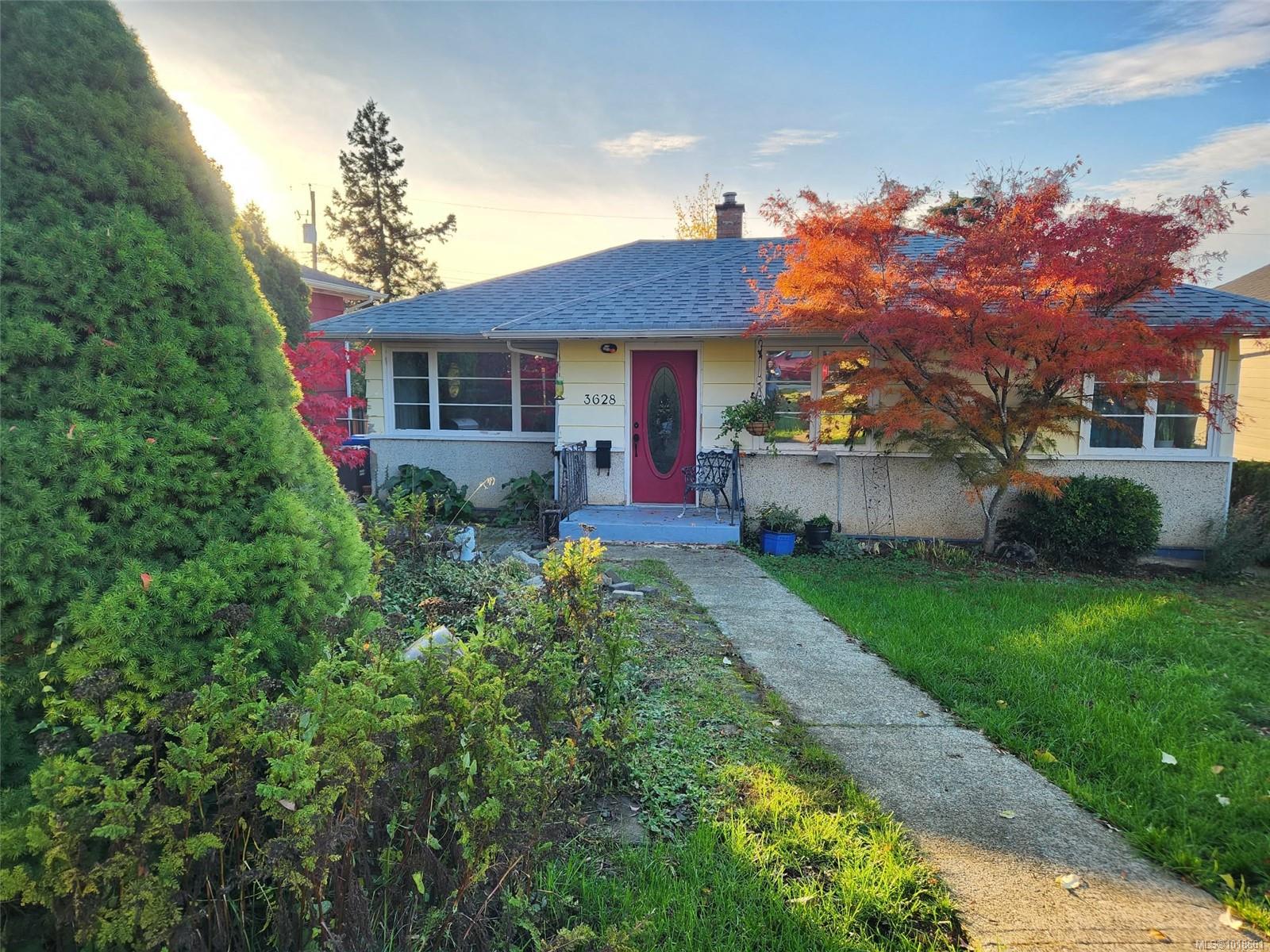
3628 16th Avenue North
For Sale
New 2 Days
$368,000
3 beds
1 baths
1,928 Sqft
3628 16th Avenue North
For Sale
New 2 Days
$368,000
3 beds
1 baths
1,928 Sqft
Highlights
This home is
48%
Time on Houseful
2 Days
Home features
Garage
School rated
5.9/10
Port Alberni
-1.25%
Description
- Home value ($/Sqft)$191/Sqft
- Time on Housefulnew 2 days
- Property typeResidential
- Median school Score
- Year built1948
- Garage spaces1
- Mortgage payment
This 3-bedroom home offers solid value and character, just waiting for a little TLC. The main floor lives like a rancher with level entry, original fir floors ready to be refinished, and convenient main-level laundry. Exterior access leads to a basement with extra storage, a small bonus room, and a rec area. Recent updates include a 4-year-old roof, and new hot water tank. The low-maintenance backyard features a cozy patio for summer evenings, lane access, and a detached garage for parking or storage. Located in a great neighborhood right across from a park, this home is full of potential!
Alixe Diewold
of RE/MAX Mid-Island Realty,
MLS®#1018661 updated 8 hours ago.
Houseful checked MLS® for data 8 hours ago.
Home overview
Amenities / Utilities
- Cooling None
- Heat type Forced air, natural gas
- Sewer/ septic Sewer connected
Exterior
- Construction materials Frame wood, insulation: ceiling, stucco & siding
- Foundation Concrete perimeter
- Roof Asphalt shingle
- # garage spaces 1
- # parking spaces 2
- Has garage (y/n) Yes
- Parking desc Driveway, garage, on street, other
Interior
- # total bathrooms 1.0
- # of above grade bedrooms 3
- # of rooms 13
- Has fireplace (y/n) No
- Laundry information In house
Location
- County Port alberni city of
- Area Port alberni
- Water source Municipal
- Zoning description Residential
Lot/ Land Details
- Exposure East
Overview
- Lot size (acres) 0.0
- Basement information Not full height, partially finished
- Building size 1928
- Mls® # 1018661
- Property sub type Single family residence
- Status Active
- Tax year 2025
Rooms Information
metric
- Lower: 2.743m X 2.997m
Level: Lower - Bonus room Lower: 2.591m X 2.743m
Level: Lower - Lower: 4.039m X 6.401m
Level: Lower - Storage Lower: 11m X 21m
Level: Lower - Main: 2.464m X 3.073m
Level: Main - Kitchen Main: 2.083m X 3.073m
Level: Main - Living room Main: 3.531m X 4.877m
Level: Main - Laundry Main: 1.727m X 2.464m
Level: Main - Bedroom Main: 2.489m X 3.048m
Level: Main - Bedroom Main: 3.073m X 3.708m
Level: Main - Bathroom Main
Level: Main - Bedroom Main: 2.413m X 3.658m
Level: Main - Other: 16m X 22m
Level: Other
SOA_HOUSEKEEPING_ATTRS
- Listing type identifier Idx

Lock your rate with RBC pre-approval
Mortgage rate is for illustrative purposes only. Please check RBC.com/mortgages for the current mortgage rates
$-981
/ Month25 Years fixed, 20% down payment, % interest
$
$
$
%
$
%

Schedule a viewing
No obligation or purchase necessary, cancel at any time
Nearby Homes
Real estate & homes for sale nearby



